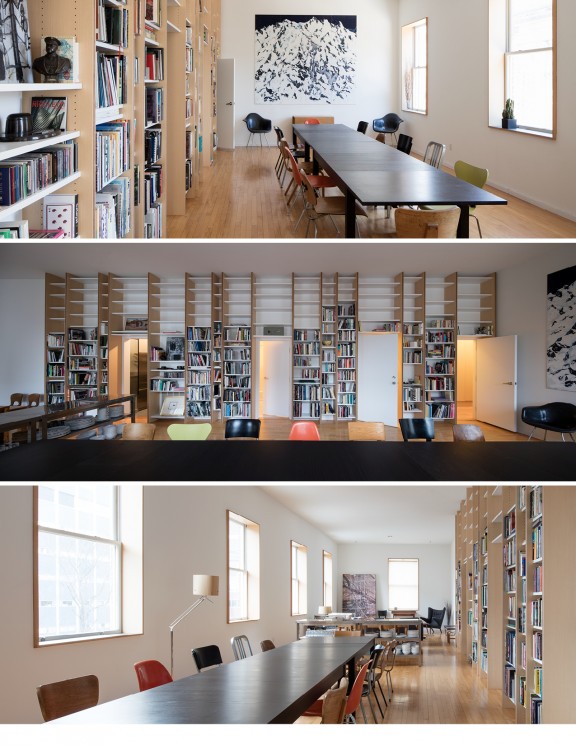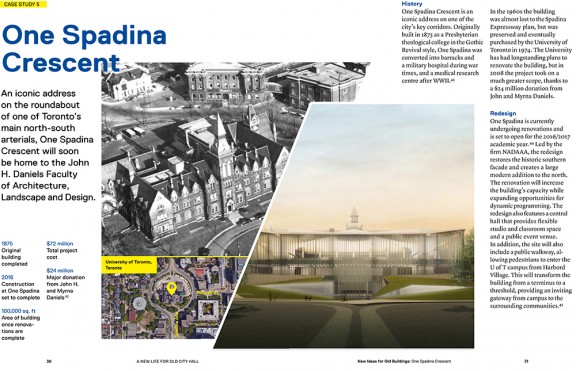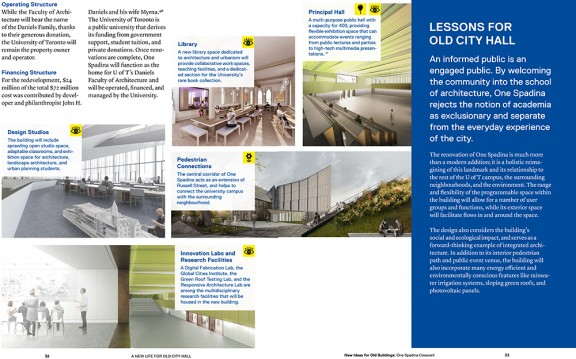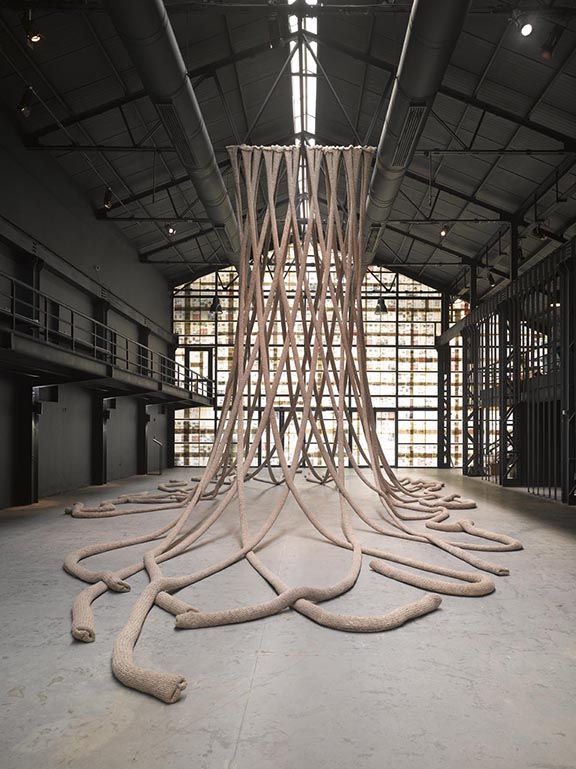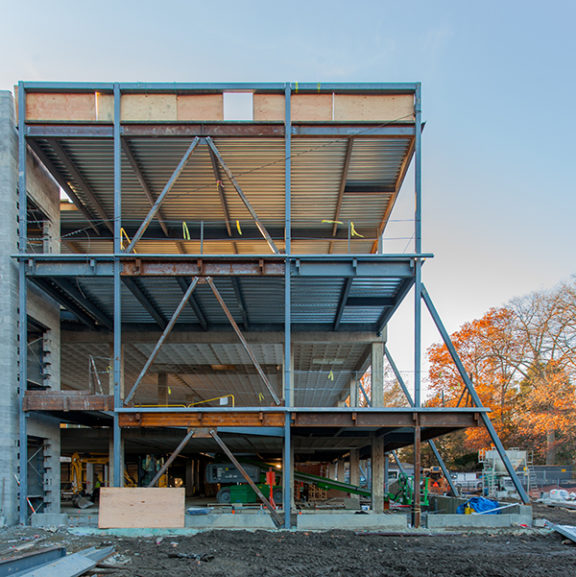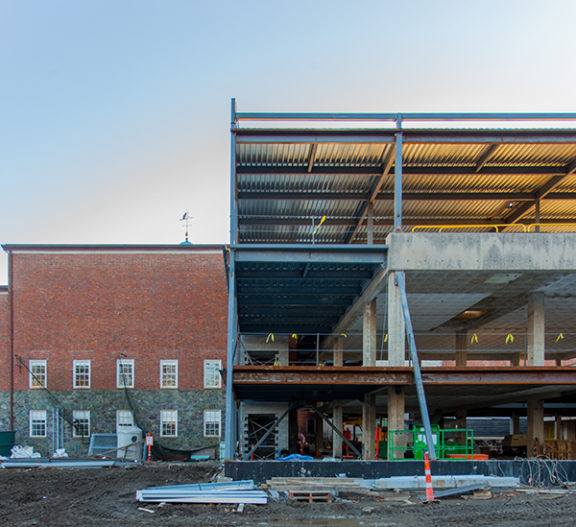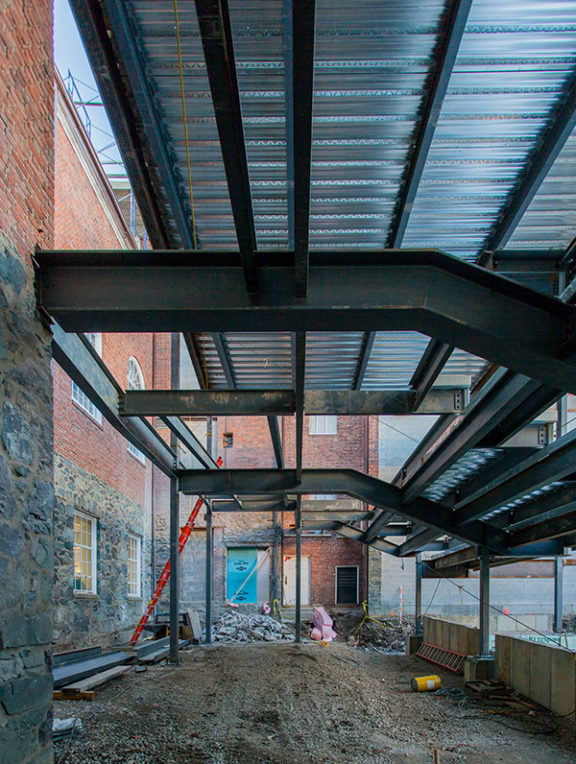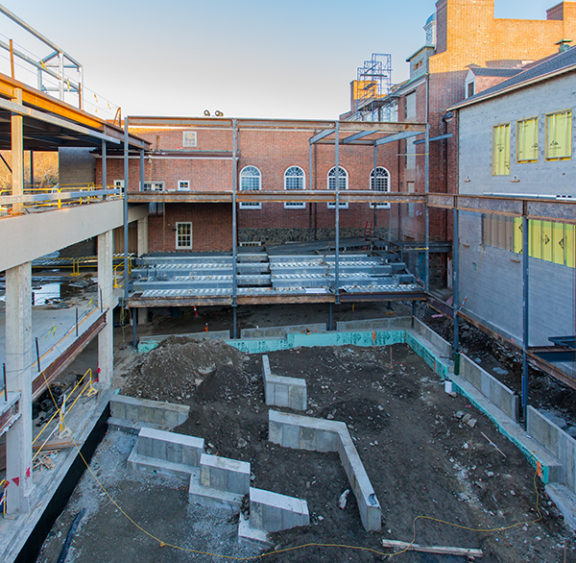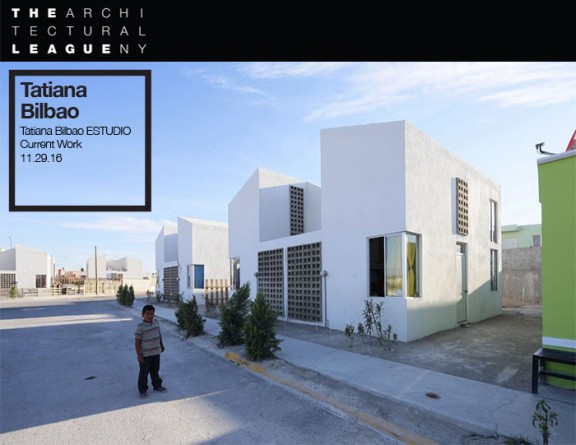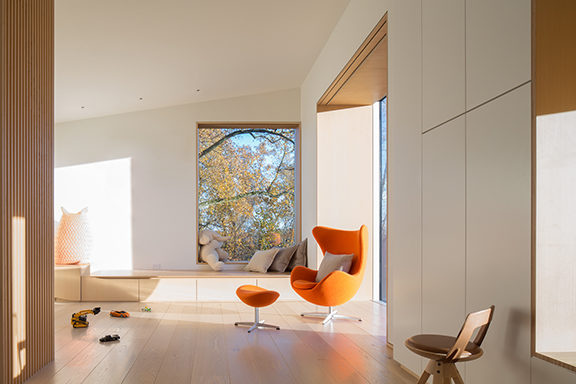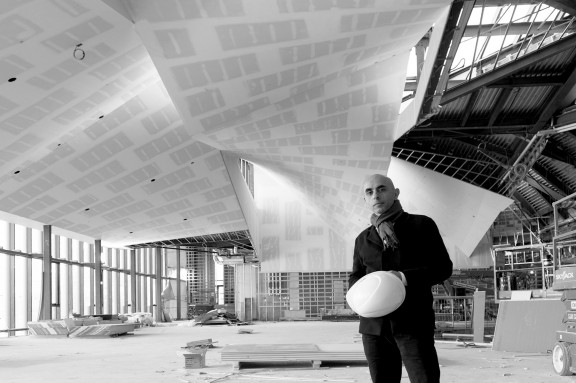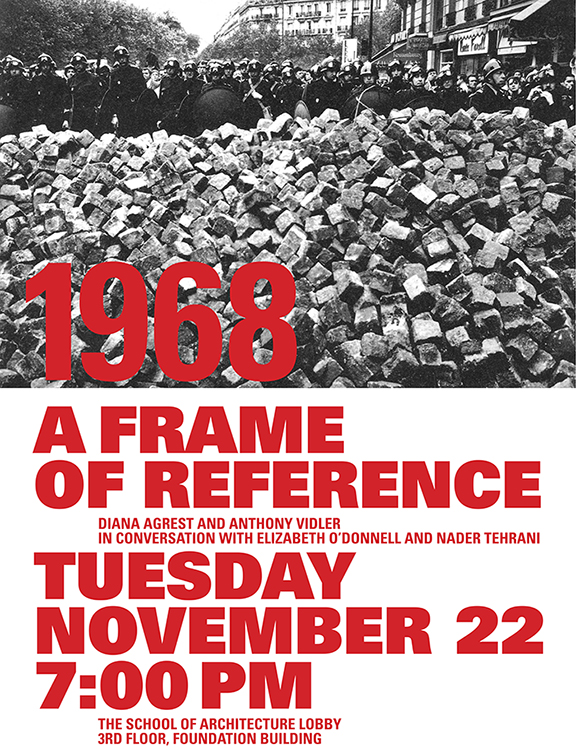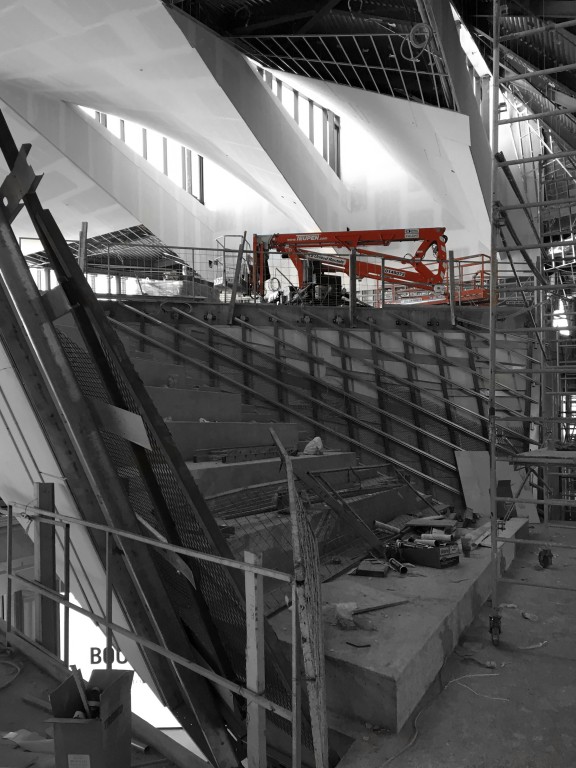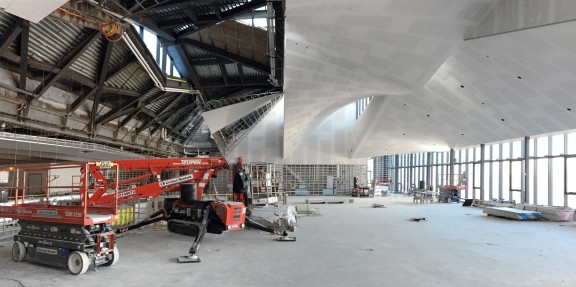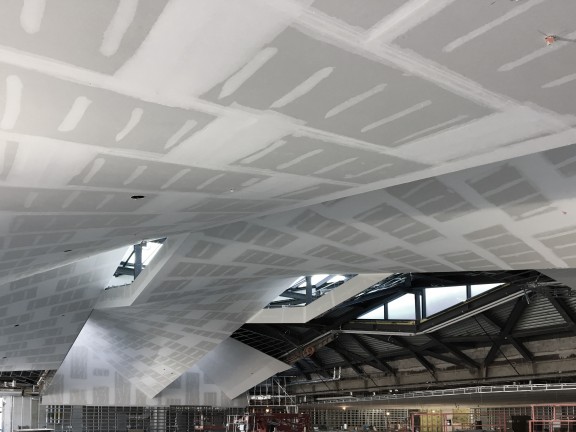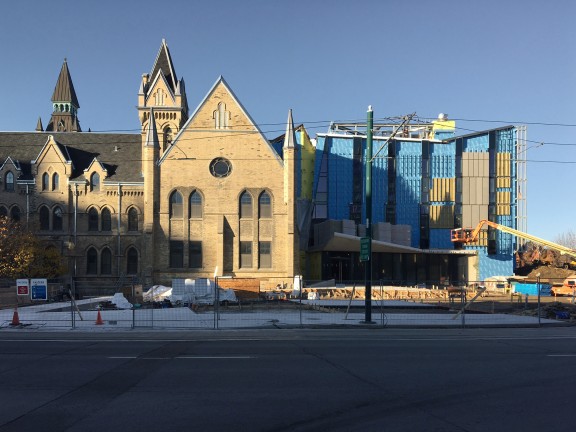Last week was an interesting one for mavens of Boston’s housing scene. Mayor Walsh made an appearance at ABX, on the “Boston You’re Our Home” panel discussion. Although the Mayor left the room before the Q + A, he did listen to the presentations of his fellow panelists, as well as contribute a few remarks of his own, queuing up Imagine Boston Expanding Opportunity, the City’s 2030 draft plan of priority initiatives which was released two days later (final master plan to come out next year). Kudos to whomever designed the program for this ABX session – the perspectives were different and fascinating. In his opening remarks, Mayor Walsh reminded the room that Boston is more than halfway toward meeting its goal of 53,000 new dwelling units by year 2030. Tamara Roy, current BSA president, echoed her long-held championship of small housing units, most recently touring the city with Uhu, a 385-square foot prefabricated urban house. Kimberly Sherman Stamler, the young and articulate president of Related-Beal, effectively communicated the complex web of partnerships required to achieve success for her firm’s mixed-use Parcel 1B. Finally, Mark Erlich (Executive Secretary-Treasurer of the Carpenter’s Local 40) tempered the festive mood with harrowing statistics of under-paid construction workers. Something we all know, even if we do not think about it, is that the low-bid system encourages cutting labor costs (see Beth Healy and Meghan Woolhouse, September 18th Globe Spotlight article HERE).
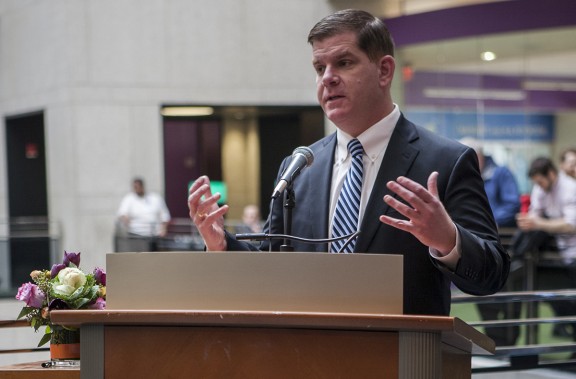
PHOTO BY OLGA KHVAN FOR BOSTONMAGAZINE.COM
The takeaway was thus: Boston is building 53,000 new dwellings, and they are going to be small. In order to “make the numbers work,” there will be city-sponsored partnerships with developers, and some percentage of the construction workers are likely to be undocumented and/or under-paid. Thus as architects, we should understand the landscape (literally) as we contribute our part to this building boom. As Dr. Krakower said to Carmela Soprano: One thing you can never say: You haven’t been told.
Keeping it Big Around the Edges
The 152-page Expanding Opportunity report is a colorful, easy read, and indicative of the trends and preferences of Boston’s housing cognoscenti. Consistent with the panel’s focus, the 2030 document is concerned with significantly increasing housing stock without sacrificing Boston’s unique urban character. The document presents much to be hopeful about: a reasonable percentage of low, moderate, and mid-level housing; healthy, walkable neighborhoods with open space and access to public transit; prioritization of good education with economic opportunity; reduction of green house gases; support for smart-city technology; and a commitment to arts and culture. Potentially troubling however is the “Expand the Neighborhoods” chapter. Let’s face it. 53,000 is a lot of apartment, and Boston is an old city without much frontier. So in order to hit the number, you are going up or pushing out. Given that skyscrapers are near impossible – thwarted by the FAA, geology, and general disdain for ostentation – Boston will see more of the latter, mega-blocks at the edges of neighborhoods with hundreds of small to mid-sized rental units. A ride to Forest Hills on the Orange Line takes one by some mighty big sites. You have to wonder what Jane Jacobs would say about the bigness and sameness going up in the name of transit-oriented development. Admittedly, these parcels were created by the kind of urban planning that put I-93 between the South End and South Boston, but simply extruding big parcels does not create the kind of density that sponsors the honorable initiatives proposed by the Mayor’s team.
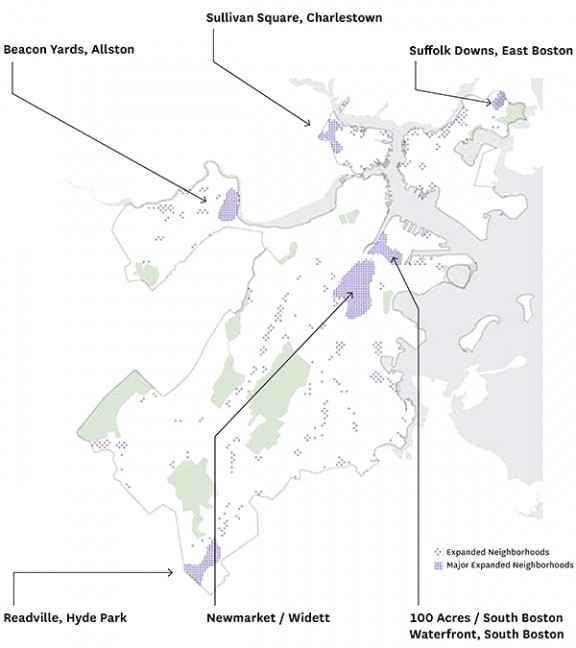
According to the Mayor’s report, “in workshops and on-line”, Boston residents agreed that the edge areas – those industrial blocks in neighborhoods like Allston, Sullivan Square, Roxbury, and Readville – are places where Boston can grown. Of course this makes sense because no one lives there to object, and in many cases, the parcels are changing use from something like a transit depot to affordable dwellings. If we do not want to become like San Francisco, a beautiful city where most of us could never afford to live, we have to increase the supply to meet the demand. As someone from the Mayor’s office noted, “the units have to go somewhere.”
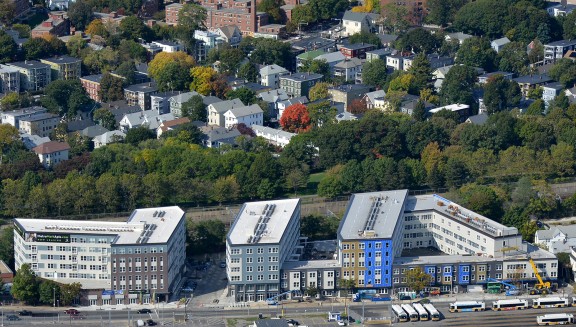
The authors of the plan are doing a good job reaching the neighborhoods, and odds are strong that the 2030 plan will sponsor positive outcomes. These are smart people who know that mixed-use development depends on the success of ground floor retail, walk-able sidewalks with civic destinations (libraries, parks, schools), with more than one primary function so that people are going outdoors on different schedules, at different times of day. Smaller blocks facilitate mixed use because smaller businesses have a chance to participate in the mix. If you want to see another Flour, Clover, Boomerangs, Newbury Comics, or Haley House grow its business in your neighborhood, look for smaller building footprints punctuated by cross streets.
A few months ago, in her article Boston is Getting Really Expensive, Rachel Slade called out the fact that many of us already cannot afford to live here. That creative class that I like to think I’m a part of, is seeking more-affordable towns, taking Boston’s funkier side with them: “I hope you like T. J. Maxx and Starbucks” Slade says, because all the cool people are leaving. She’s right, and the best way to solve this problem is to increase the supply of housing, accessible to multiple income levels. And those units have to go somewhere- but perhaps not all of them need go on the same block.

ILLUSTRATION BY JOSH COCHRAN
Comments Off on BOSTON’S GOT A PLAN – SORT OF
