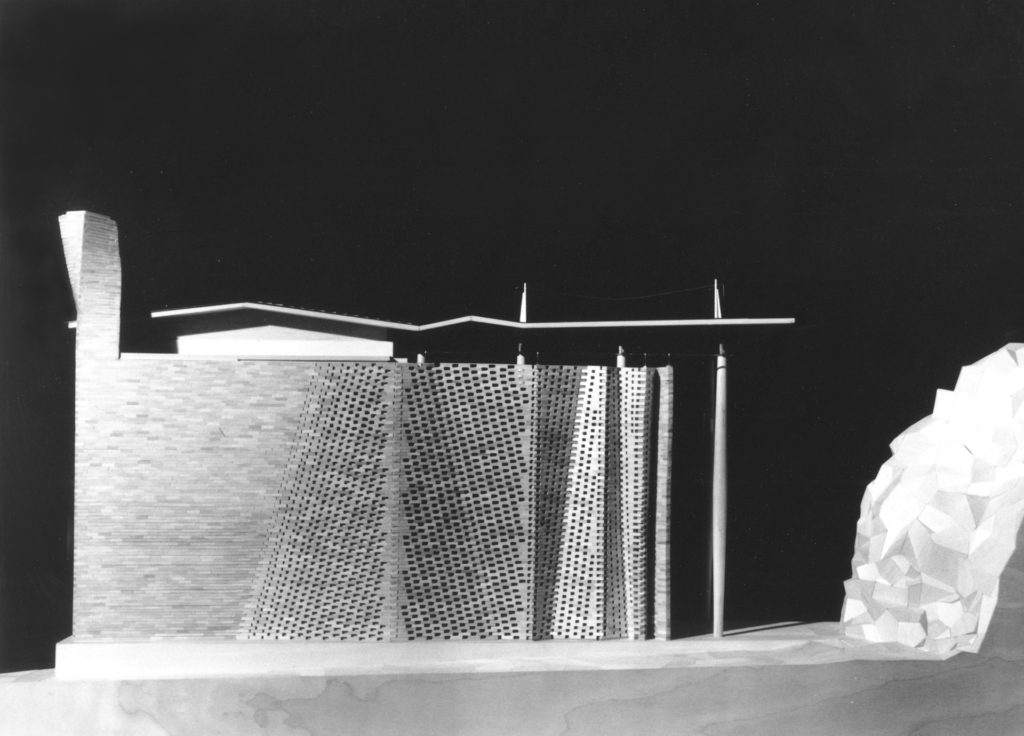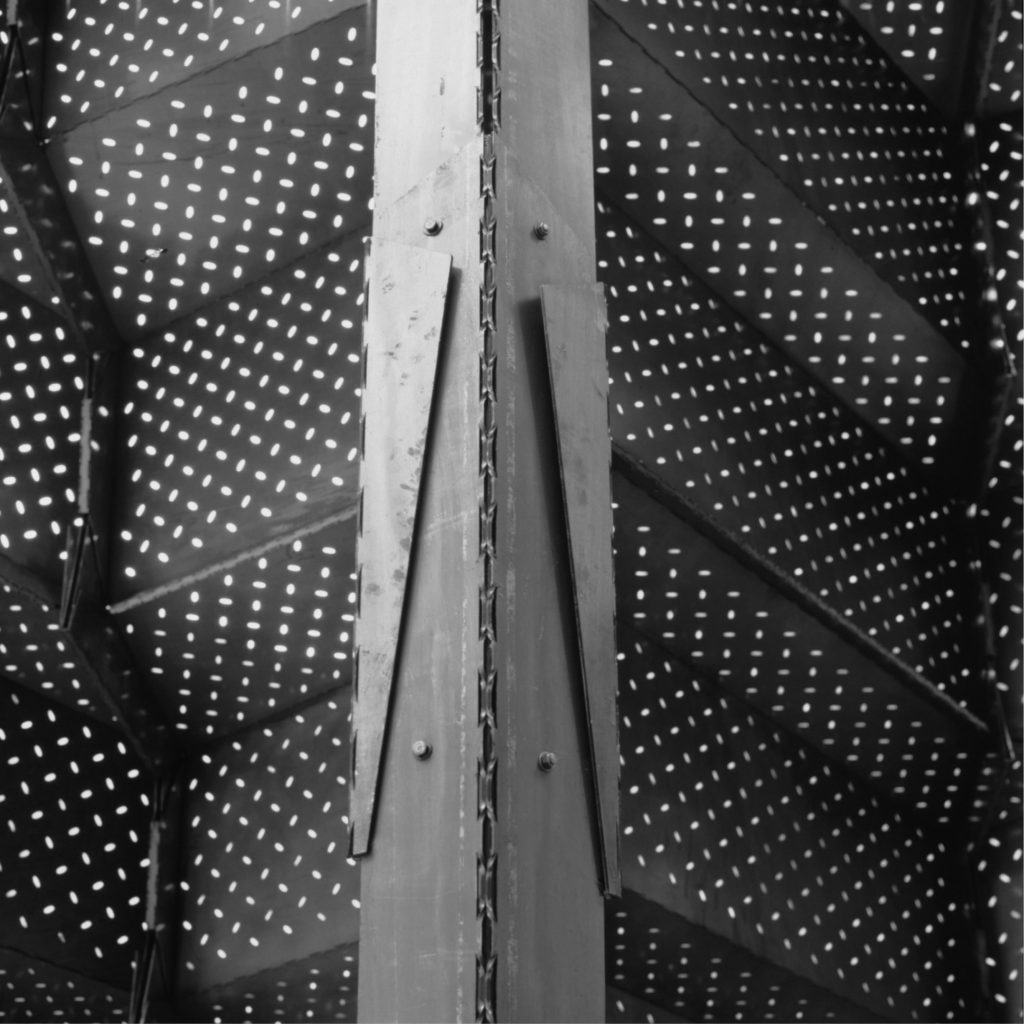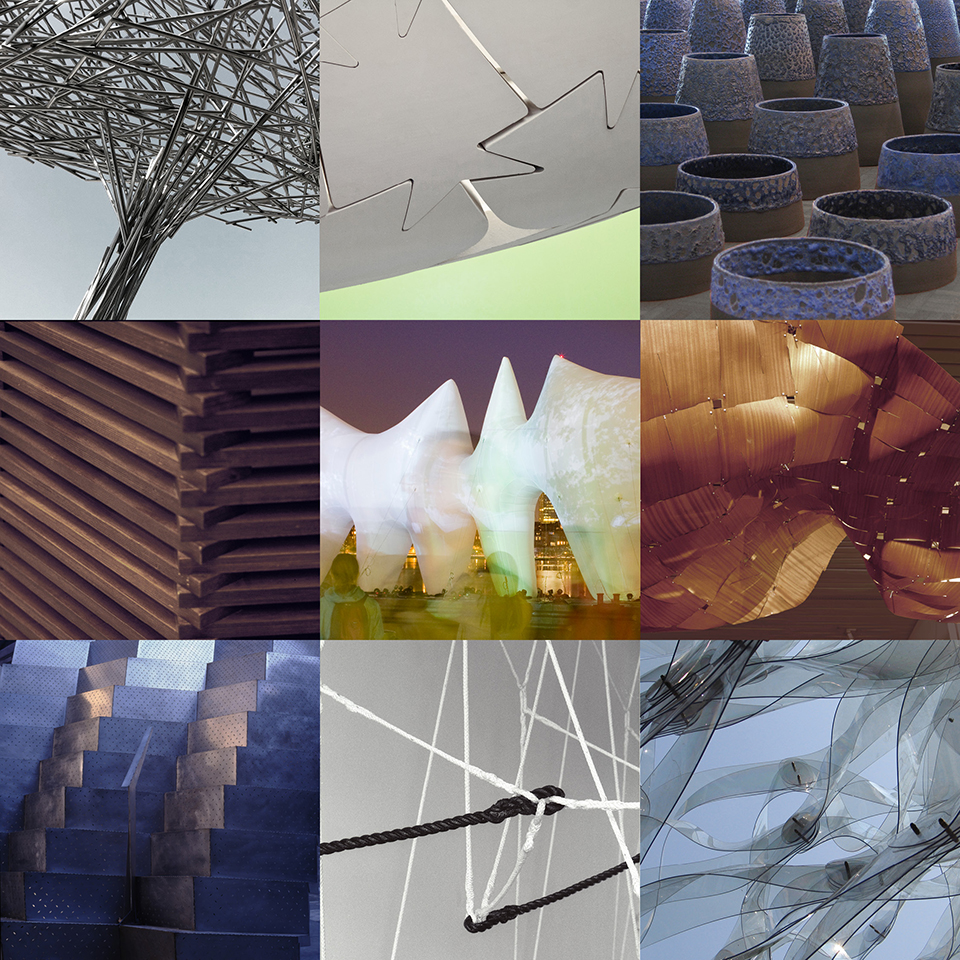PERSPECTIVE
Nader Tehrani, Originally published in the AIA Small Practitioners 2015 Review PLEASURE
The launching of a firm is invariably fraught with the predicaments and contradictions of large aspirations with limited means, at least in most cases. For the ambitious, this moment comes but days after the notorious thesis project, which effectively serves as the conceptual platform from which many intellectual projects are conceived. In the best of cases, these seeds become the ‘tell’ of a practice: beyond the authorship of a firm, they often produce ways of working that challenge the very conventions of practice.
In the context of our own practice, neither I, nor my partners of that time, Rodolphe El Khoury and Monica Ponce de Leon, had any significant professional experience. This was paired with an ignorance of professional protocols – the very thing that enabled us to imagine taking on certain challenges that we may not have, had we been indoctrinated by the protocols of professional mandates. In great part, this ignorance involved acts of overcompensation on our part, and resulted in our doing much more than professional practice would normatively require. However, this also translated into a form of discipline that brought the act of representation, in its many forms, to bear on the potential of what architecture can achieve.
The additional fact that we, as young practitioners, were foreigners, and effectively un-rooted to the culture in which we lived, made it impossible to convincingly launch a large effort. Lacking social and political links to the very community of which we had become a part meant that we needed to rely on self-motivated projects and the unique power of the disciplinary medium for their communication and dissemination. In all cases, this meant doing small things that had the potential to reverberate beyond our own boundaries, and to make a bigger message. Before the age of the Internet –and global inter-connectedness– we were also focused on how to communicate with the world beyond our practice, our academic milieu, and cultural context.
While our first chapter in practice was not altogether premeditated, in retrospect there is a strategic narrative that binds the various elements of the story together. First and foremost, all design speculations begin with small acts of representation, but with the potential of a large conceptual footprint.
Coming from design roots where the drawing maintained a primacy, we were struck by the potential of models to materialize the agency of an architectural project. The fortuitous alignment of our launching and the Renaissance Models Exhibition at the National Gallery served as an alibi to make a special trip to the nation’s capital. While the spatial aspects of those models were striking, effectively designed around the human body, what was also amazing was the material craft entailed to fabricate those small buildings. While being representations of building much larger, they were also buildings in their own right, requiring their own methods of fabrication, joinery, and tolerances. Of course, our biased reading of them was to become even more instrumental to our practice: we saw these models as a vehicle to take on the challenge of construction itself, to build small buildings that engage geometric, material and assembly challenges that would otherwise be seen as insurmountable. This, in combination with photographic virtuosity—black and white– became the hallmark of our early projects, with a focus on a beguiling form of realism that produced the illusion of built realities that had witnessed the weathering of time.
In the context of Casa La Roca and the Weston House, built at 1/2” = 1’-0” scale, the relatively small dimensions of these constructions enabled a radical level of engagement with construction culture, all within the very controlled environment of a studio. The deliberate layout of individual “bricks” made out of wood blocks for Casa La Roca and the geometric uncoiling of a corrugated cardboard surface for the Weston House both offered critical disciplinary insights. For Casa La Roca, we discovered that the complexities of the brick bonding required the manufacturing of simple jigs – formwork, as it were — in order to calibrate and control complexity. The invention of the ‘variable bond’ was the direct result of modeling the house at a controlled scaled. For the Weston House, we discovered that a corrugated surface has the propensity of structural stiffness on one axis while remaining malleable on the other – all in tandem with a principle of a ruled surface that would enable its fabrication. Indeed, its corrugation is, in fact, the proof of its constructability; in tandem with this, the drawing for the model proved the idea that drawings in the architectural context are not mere illustrative representations, but the first act of construction. That models could pave the way to a dialogue with the world of construction was our first act.
The discovery of these models by Terry Riley, the result of two Progressive Architecture Awards, was the beginning of our second act. The PA awards were, at the time, a vehicle to propel oneself as debutante, irrespective of class or society, and a proof of architectural legitimation. Our inclusion in the Fabrications Exhibition at MOMA shifted our opportunities from the scale of the model to that of the architectural installation: still small, but proto-architectural – almost a building, even if only a fragment. Set in the mid 1990’s, our investigation targeted the digital world not so much for its potential for visualization, but for its ability to radicalize the protocols of construction. Set against the conventions of steel fabrication –with angles, I beams, and channels — our investigation probed the spatial, structural, and material limits of folded steel plate technologies. As a second act, the installation paved the path for the transformation of many pedagogies in our respective schools and, in turn, also became a vehicle for architectural speculation in a multitude of materials, media, and venues. The Immaterial/Ultramaterial exhibit, the SCI-Arc exhibit, the Ventullet Chair, and many other opportunities set the stage for a way of testing architecture through mock-ups, with larger architectural implications.
For the MOMA installation, working in collaboration with Milgo Bufkin, the stitched seam offered a seamless joint that would navigate complex folds, wraps, and junctions, while bringing emphasis to the detail as system, rather than as a rarefied or exceptional architectural moment. As a third act, the microscopic scale of the detail was a center-point of contemplation, where small things stand to change entire constellations of architectural relationships. Whether one is studying the brick bonding details of the Seljuk period, or the steel corners of IIT buildings by Mies, the isolation of the configurative aspects of the detail impart the possibility of organizational inventions that are independent of the figural aspects of the work of architecture. In turn, if the part of whole ethic is maintained, one can see the configurative aspects of the detail conspire to larger figural ambitions. Within this context, the connection between our small scale detail experiments have an immediate, and sometimes unmediated, connection to the larger scale work, such as the Thunder Stadium in St. Paul, where the shingled system of cladding is called on to establish a reciprocal relationship with the programs it contains.
The fourth act would stand to be our most decisive one; that the architect and builder are legally disengaged by the separation of the “design intent” from the “means and methods of fabrication” was an innocent, if ignorant, discovery that would nonetheless mobilize our efforts to take on a variety of battles from which we still benefit today. On the occasion of the design of the Mantra Project, an interior for a new restaurant, we had set out to build an important totemic pavilion that could serve as a lounge. Designed in the round, the geometry was such that each piece of wood block, even though identical in size, would occupy a different location in the X, Y, Z axis, resulting in a configuration that is 100% customized. With an overall budget of about $250,000, the estimate of this small pavilion would come in at $200,000 in the hands of the contractor, something we did not, in that moment in time, know how to evaluate. However, understanding the potential and inevitable demise of the pavilion, we embarked on a study to determine how to build it. Adopting a color coded, layered plan that would be attached to the ceiling, we realized we could use plumb bobs to identify each spatial coordinate without complication; further, we understood that we could build seven layers of block construction per day, enabling a total construction schedule of thirty days, amounting to a budget with materials and delivery of about $30,000 for the entire pavilion. This small anecdote would change the political makeup of our working protocols for decades to come, if only to take on the means and methods in house on occasion, while using our workshop to test our details in anticipation of push-backs on larger projects.
The recently approved roof structure for the University of Toronto DFALD project is maybe the most salient example linking the small project to a large impact. A roof structure, adopting the structural principle of the Forth Bridge in Scotland, also enables the day-lighting requirements and hydrological conduits necessitated for the drainage and conservation of on-site water. Deemed to be unbuildable, the full-scale fabrication of the mock-up within our studio was undertaken unilaterally after the tacit rejection and passive responses of the construction management team on site. The mock-up involved the layout to two light-gauge metal rails on opposing angles with an infill of metal framing to act as a substrate for a gypsum board surface. Conceptualized as a ruled surface, the gypsum board sheets invariably produced gaps at their joints, the result of the subtle twist in each aggregated sheet. With a taped joint, spackle and some sanding this technique was not only deemed feasible from a constructability perspective, but also easily achievable enough to save over $500,000. The added payback came in the form of a second mockup, where we integrated a radiant ceiling panel that is seamlessly embedded into a the gyp board system, effectively engraining the heating and cooling mechanisms of the space within one strategy. At once structural, spatial, and environmental, this was the element that could define the building as a didactic instrument. As a challenge to the building industry, this was a formidable blow, at least in the context of one modest project. However, if seen as a staple of every project, this can also be seen as a critical aspect of all projects – if only to speculate through making, to involve other trades, crafts, and subs into the process of speculation, and to effectively test out unprecedented architectural scenarios.
The model, the installation, the detail, and the mock-up –all small things that have led to a process of reinserting construction back into the discipline of architecture. Educated in a time when architectural studies were significantly impacted by intellectual movements from both philosophy and literary theory, we were moved to translate that thinking into a medium that could impact the way in which architecture is practiced. Now over two decades later, when the advent of research in construction has become central not only to our pedagogies, but a staple in many other institutions, we are witnessing how the expansion of disciplinary boundaries through the technological explosion has enabled a vastly different potential for massive change. From the material science that impacts the nano-scale, to the ability to program software to think through construction protocols, we are seeing the convergence of many disciplines –small on their own – that have a significant impact on a global scale when aggregated on a collaborative platform. Launched as small endeavors under the banner of Office dA some thirty years ago, and now serving as the very platforms from which NADAAA undertakes explorations, this speculative ethic has helped to bind the research through the years, and in turn, connect the small scale experiment with the potential of large scale results.



