ON THE NECESSITY OF MESSY RESEARCH
Brandon Clifford
Originally published in The Changing Shape of Architecture: Further Cases of Integrating Research and Design in Practice, 2019
Attempts to reconcile the chasm between creative work and research often end in understandable frustration. If hunting for incremental advancement of knowledge as the gatekeeper of research, designers appear childish and distracted when compared to the sciences. The majority of researchers thrive on the stability of the scientific method for good reason, but creative individuals relish the opportunity to shift tracks. This liberation that surrounds design runs counter to our colloquial definition of research as dominated by the quantifiable disciplines—hence the frustration. But this setup is ill-conceived. This is not the metric with which creative work builds knowledge. When analyzed through a microscope, creative research appears schizophrenic. One project might develop a brilliant innovation, only to be contradicted in the next. The design process is circuitous, meandering, and unshackled from any particular method. This is not to excuse these individuals from the rigors of research, but rather to call attention to a false reading.
One cannot extract continual search (research) through the minutia of a single project. While there might be quantifiable research occurring within single works, the complex preoccupations that burden the creative mind are not easily captured in a single paper or project. If one is looking for a linear narrative in a body of work, they will likely look past these moments of complexity and contradiction. But, in order to look beyond the superficial answers and dig into the questions that drive these individuals, one must embrace and engage these moments of messy contradiction directly. These knots are the signature of a creative individual exercising a complex issue. They highlight an entry point into the deeper body of work—the underlying topic of search that constitute continual re-search.
Take Nader Tehrani of Office dA and NADAAA as example. Tehrani is an ideal candidate for this form of perversion analysis because his work is geometrically rigorous and materially disciplined, and yet it has a sense of humor. It contains all the hallmarks of world class research within each case study, but it is littered with landmines of contradiction. We will enter the mind of Tehrani through a series of incongruous moments within his work. We will discover strange turns, irrational thought, and deviant behavior. But ultimately, we identify these moments not as alibies to dismiss the work as childish, but as triggers to discover the deeper search Tehrani is illuminating for us.
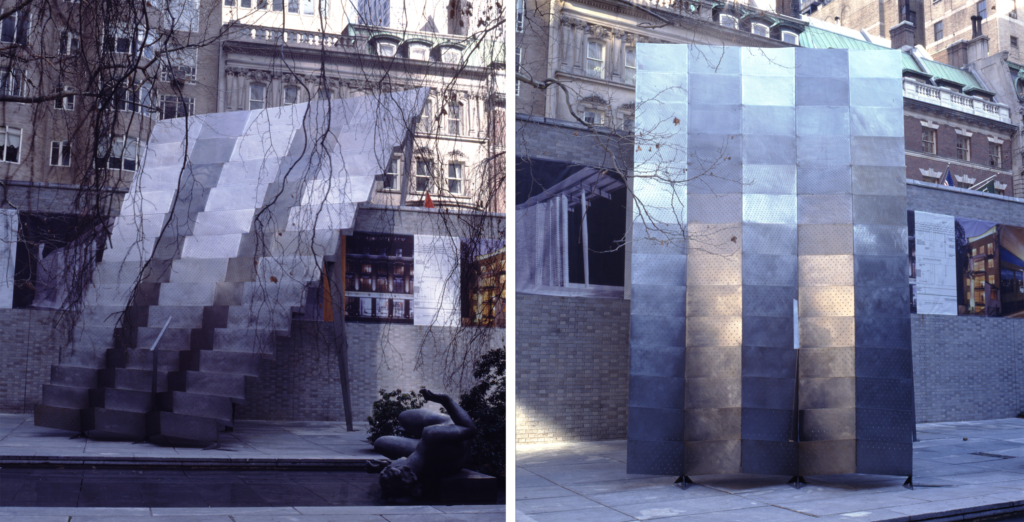
A comparison of the privileged and non-privileged views of the installation that demonstrate the collapsing of geometry into a grid via anamorphic projection. MOMA Fabrications: Museum of Modern Art, New York, NY, 1998
A GEOMETRIC CONTRADICTION
Consider the geometric dance that produces MOMA Fabrications (1998). The ingredients are a static orthogonal grid and a distorted plane—constant and variable. Tehrani conically projects the grid to intersect with the distorted plane, resulting in a complex geometric collision.
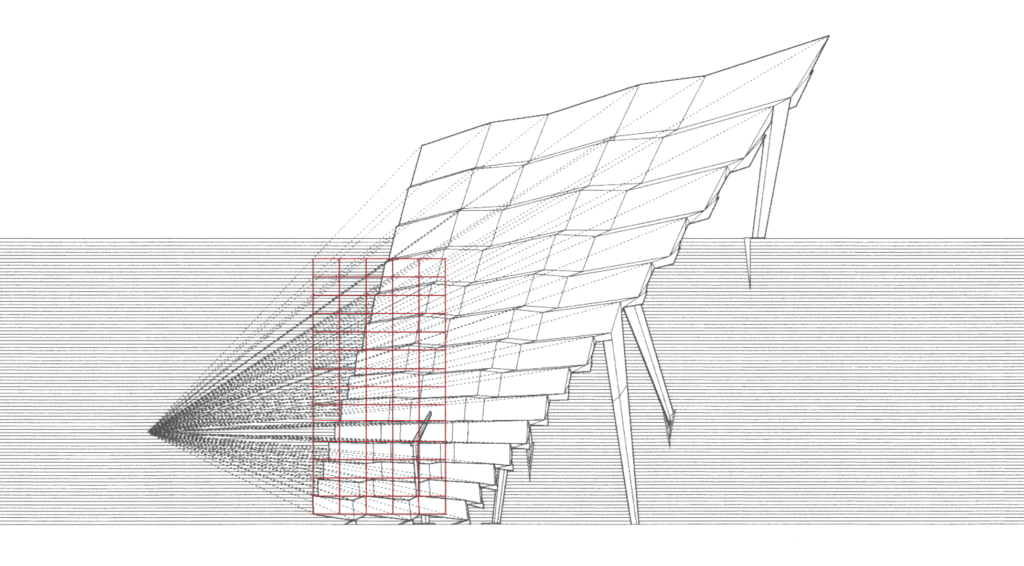
Drawing of the anamorphic projection.
This act transforms a static geometry into a dynamic and unique figural expression. Tehrani establishes that complexity can be achieved through a basic projection technique. We could judge the achievements of this project within these narrow brackets, but Tehrani is not done and we are hunting for contradictions.
When the visitor re-enters the original point of project, this dynamism is undone. The visitor is left with a visage of the original orthogonal grid. The flat face in-animates itself through its own folded visage, obfuscating its own literal and metaphorical flatness. Not only is this vantage point made accessible by the designer, but it is prominently photographed as well, suggesting the view is intended and encouraged to be experienced. The anamorphosis produces a schizophrenic object. One that is both static and dynamic, but one that relies on the location and perception of the subject to render contradiction into an inert object that knows nothing of this contradiction itself. Tehrani plays a sleight of architectural hand with each crease. Our first taste of simultaneous contradiction.
But Tehrani did not invent anamorphosis and this game of perception is not new. His work is founded on a rich history in painting, but he builds a contribution by exercising the topic against a material discipline. Through the folding and inevitable structural depth that occurs on the back side of the installation, a sidedness is produced.
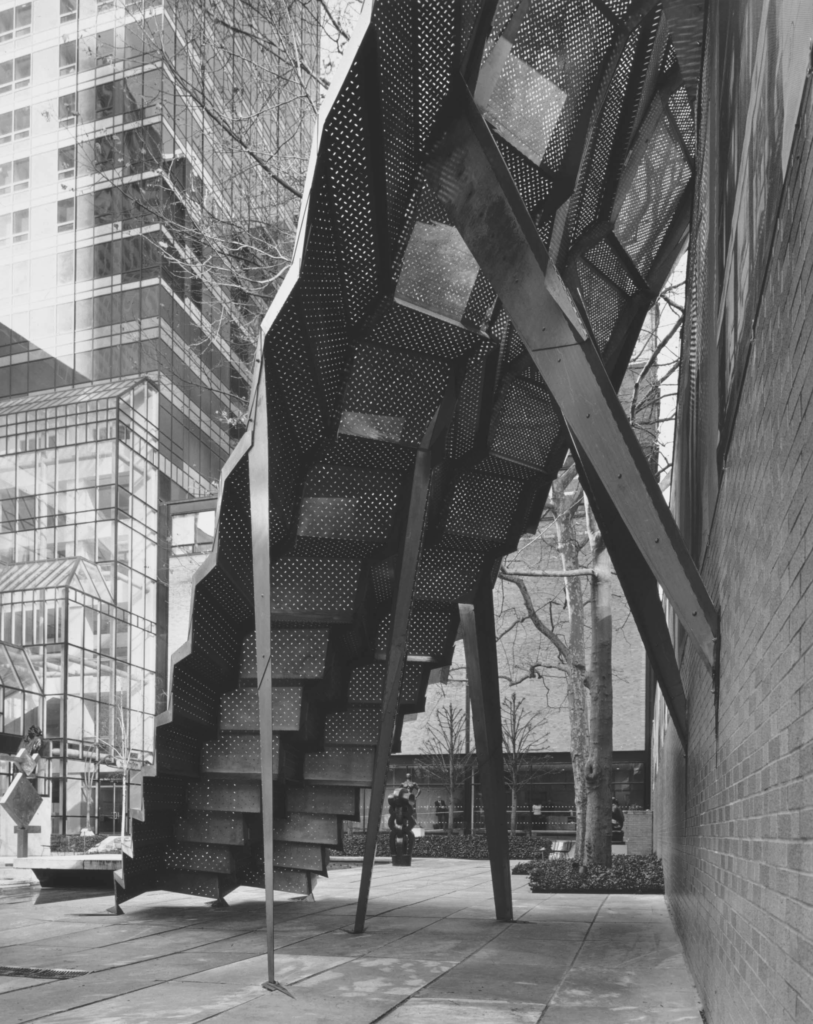
The structural depth is revealed on the opposite side of the privileged view façade.
Each side is intriguing on its own, but Tehrani maintains the structure on one in service of the clean panels on the other. This in combination with the material’s reflectivity and various perforation patterns produce a single image when the visitor locates the privileged view. We push these contradictions even further. When stationed at the privileged view, Tehrani has decoupled the necessities of material thickness in favor of this geometric grid. However, the complex folding of the metal reveals a dynamic image through the reflectivity of the metal. It is geometrically static AND phenomenally dynamic. So, what is Tehrani after? Complexity or simplicity, or perhaps the reconciliation between the two? The geometric method is clear, but when compounded with materiality, spatiality, and structure, the project unleashes a can of worms.
If we isolate this project from the rest of his body of work, we might consider each of these actions negating the previous advancement. For what purpose? If we step back and ask what does this moment of contradiction identify, we see an individual that is interrogating how a collision of geometric actions produce an experience. We find an architect struggling to reconcile multiple contingencies that architecture demands, distilled and expressed in a singular sculpture. Tehrani builds these contradictions to reveal the artifice of how the world is constructed around us. He claims “it is incumbent on the designer to ‘frame’ the act of seeing itself, or making the object of design, force you to reconsider the act of seeing.” “This elevates the state of self-consciousness not only in the act of production, but also reception.” This is not the last time Tehrani will question the relationship between subject and object through his work, but this can be overlooked by the immediate advancements of each project.
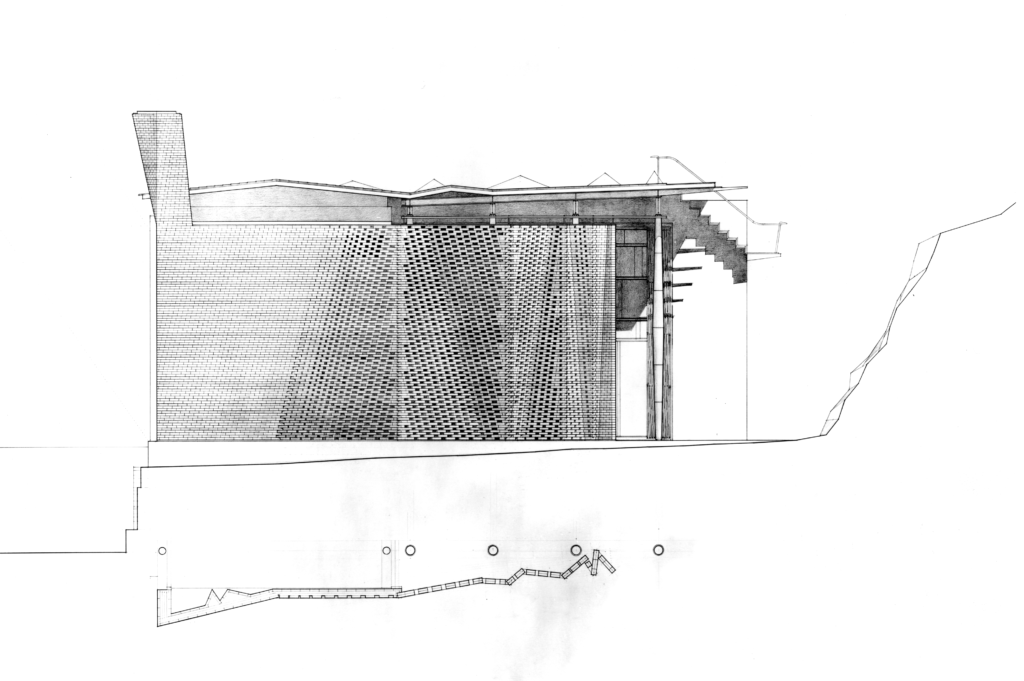
East Façade, Casa La Roca (1995)
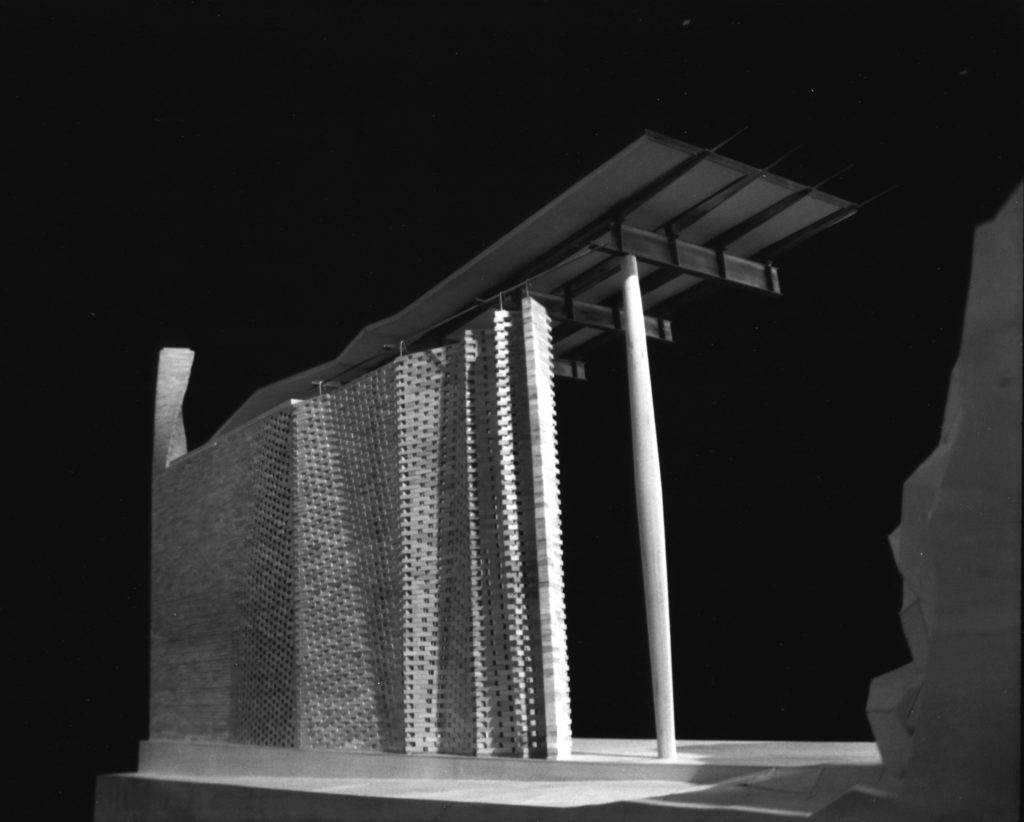
East Façade, Casa La Roca (1995)
THE 20 YEAR PROJECT
Casa La Roca is presented as designed in 1994-1995, but for Tehrani, this is a living project. It was conceived through the detail as a point of generation and drawn by hand. In this case, it is important to distinguish the conception from the act of representation (or computation) because Tehrani exercises this concept against three modes of drawing over a twenty-year period, each spaced equally one decade apart. This is not a metaphor suggesting he has been revisiting topics of this project through other works. He has literally been redrawing this same project for twenty years past its completion date. This is a curious act that deserves an investigation into what he is re-searching.
BY HAND (1995)
This project is first designed, developed, and represented through a meticulous set of pencil drawings and a physical model. In both, each brick is crafted individually, suggesting their exact coordinates are critical to the success of this project. The intended purpose of these drawings and models are two-fold. The first is to represent a vision of the manual algorithmic aggregation of masonry units to the client, the world, and presumably to Tehrani himself in order verify the results throughout the design process. The second mode tests the communication of method to the builders. Take the south wall as example.
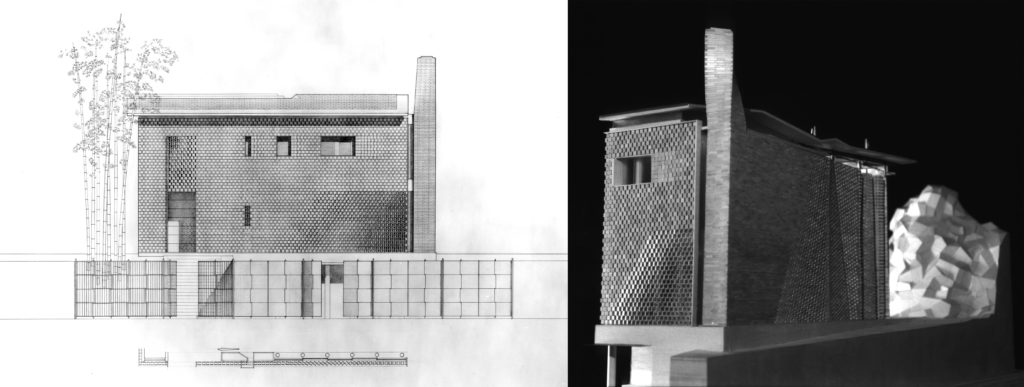
Drawing and model photograph of the South Façade, Casa La Roca (1995)
These open masonry units perform a simple operation from left to right. They are spaced evenly, but rotate incrementally. To communicate effect, Tehrani produces drawings and models which represent the shading of this simple operation, but also intended to produce full scale templates for the construction crew to deliver these intentions. Now why do we care so much that this was drawn by hand? Not to demonstrate a retrospective herculean effort of such a manual process, but to expose something about the inner project. The hand drawing did not produce this project on its own. No rational mind would sit down and produce such a meticulous masterpiece by hand if not motivated by something deeper. This project emerged in spite of drawing by hand, or rather in spite of what we consider the practical limitations through fatigue. Instead, the project has a distinctly digital characteristic, emerging at the precipice of a movement that would later be assumed to be robotically produced. What is curious about this pre-emergence, is such a project withstands multiple attempts of computation at the hand (and computer) of Tehrani.
PARAMETRIC (c. 2005)
Ten years later, parametric software is introduced into the office in the form of ‘Explicit History’ by David Rutten (later titled Grasshopper for Rhino). Fortified with this apparently new form of computation, Tehrani revisited Casa La Roca to draw it again, but this time through a platform that is pre-determined to be parametrically computed. Perhaps he did this as a vehicle to learn the software. Fair enough. Perhaps there were other intentions. In ‘The Alphabet and the Algorithm’ Mario Carpo describes a distinct phenomenon all new technologies undergo. They are doomed to re-produce the previous condition before moving on to find their own state of being. In this way, Tehrani ‘fulfilled’ Mario’s prophesy by remodeling Casa La Roca through the flexible medium of parametric software. The project was already inherently parametric, before parametricism existed as a default toolset. While it was represented by hand, it was conceived of through a tight set of parameters informed by the material limits of masonry unit aggregation. In the same text, Carpo also describes a resultant phenomenon of software. The way these softwares produce the ghosts of their own presence in the built environment because they build tendencies towards inevitable results. What is curious about this inversion in process is that Casa La Roca was not informed by the whims of a software platform, but primed to be expressed parametrically through Tehrani’s obsession with material limits and constraints. Typically, a parametric model is developed by building up a set of parameters that when flexed generate variability within a system. In the case of Casa La Roca’s second life, those parameters were flexed in order to land right back into a previously determined state of fixity, though rendered to be flexible. This incredibly inverted process could be dismissed as a simple exercise to learn a software, but in the most round-about way imaginable. However, through this round about process we can identify senseless moments whereby Tehrani is toggling back and forth between animate and inanimate. A contradiction that we first encountered in the MOMA Fabrication. This pre-occupation with animating the inorganic becomes rarified when he transitions into the most recent manifestation of representing this project—through video animation.
PARAMETRIC ANIMATION (2015)
Ten years later Tehrani is asked to re-present this project. I use the term re-present to suggest he was asked to show this previous project, but internally interested in presenting it again through a new form of media. This time, animation is used to describe to the gallery goer the systemic flexibility of the system through three arguments related to the wall. The first being the parametric function that produces the variable bond, allowing the bricks to slide on the horizontal axis, thus liberating each brick to rotate. The second is the function that allows the wall to be folded on the diagonal axis of the brick joint. The final argument demonstrates the limitation of corbeling in accordance with the shallow and steep bays. In short, the animation expresses a wall that begins as a typical running bond, then expands and transforms into a linear gradient, folds, and builds the details to allow for each geometric transgression. This animation demonstrates the rigor with which this detail generation can accommodate a variety of conditions. A tool chest of operations the designer holds in response to architectural contingency. Why do this? The intended project does not have kinetic walls, but Tehrani expresses interest in demonstrating this motion. The didactic function is clear and well produced, but the sequence is curious. This animation serves as an incredible lens into his continual search (or parametric flexing) of the final resting state of this in-animate building. A rational mind would not construct an animation to explain the infinite possibilities of method, only to insist upon it’s singular static ultimate expression. Another moment to dive deeper. Tehrani manners this project animate. Though literally static, it is perceived to be in motion. This motivation can also be seen in the rippling façade of the Weston House where corrugated sheet metal is rendered as draped fabric.
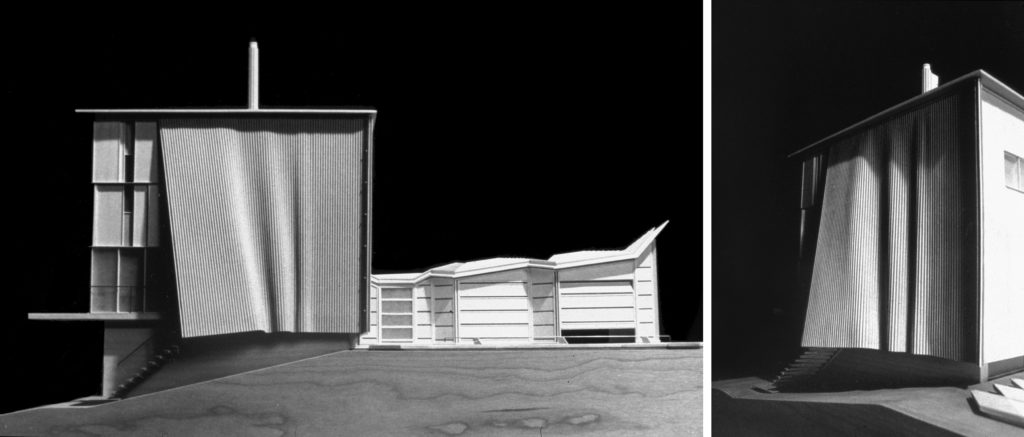
Corrugated metal rendered as draped fabric, Weston House (1997)
This is another project that Tehrani meticulously animates well past the project’s completion date. Tehrani is continually trying to understand how to craft the relationship between these contradictory notions of animating the inorganic. He is educating himself not only in modes of representation, but in reconciling the relationship between whimsical rendering perception and the intense rigors of constraints. Why else does he continue to return to the same project, after other modes of computation are offered, ultimately to land right back to how it was originally conceived. We can say this is not because he is uninterested in developing new forms because his career is littered with alternative forms. Instead, it is an ongoing attempt to better understand how to control these conflicting concepts of action and stasis.
MAL-USE OF MATTER
A brick is composed of inorganic matter, but Tehrani renders Casa La Roca as a complex organism. Especially in the early years of Office dA, the brick is a major cast member of the perception performance. The brick as a single unit is meaningless. It is the aggregation of bricks that is at play to perform a symphony of contradictions. This is ever-present in the East wall. As with the sequence of the animation previously described, the left side is a normative masonry condition. A vertical, coursed, running-bond wall. As we move to the right, the wall slips on a folded bias that aligns with the diagonal produced from the running bond. This 3d fold also reveals a slipping in the tight running bond producing a ‘variable bond’ that gradually opens and exposes this apparently thick masonry wall to be a single wyth screen, or garden wall. The geometric gymnastics continue with a variety of folds, each precisely aligning to the limits of what this unitized system will allow.
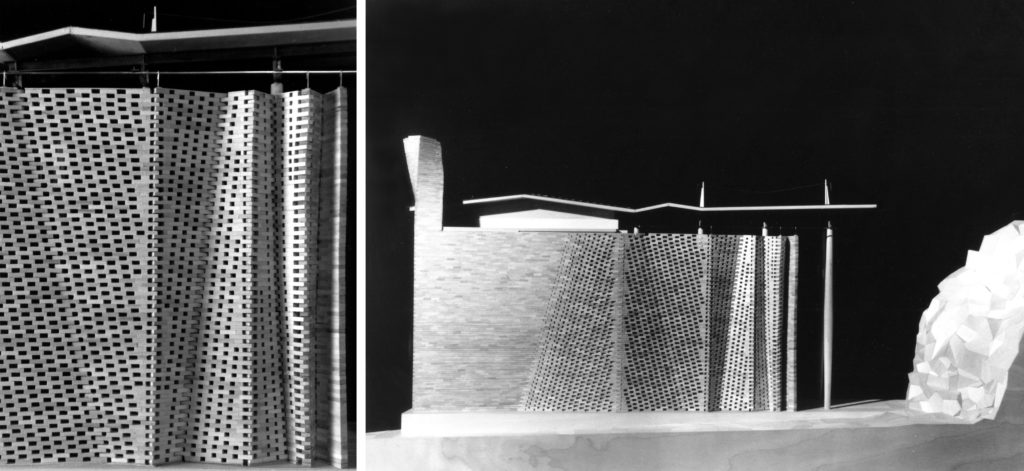
East Façade, Casa La Roca[
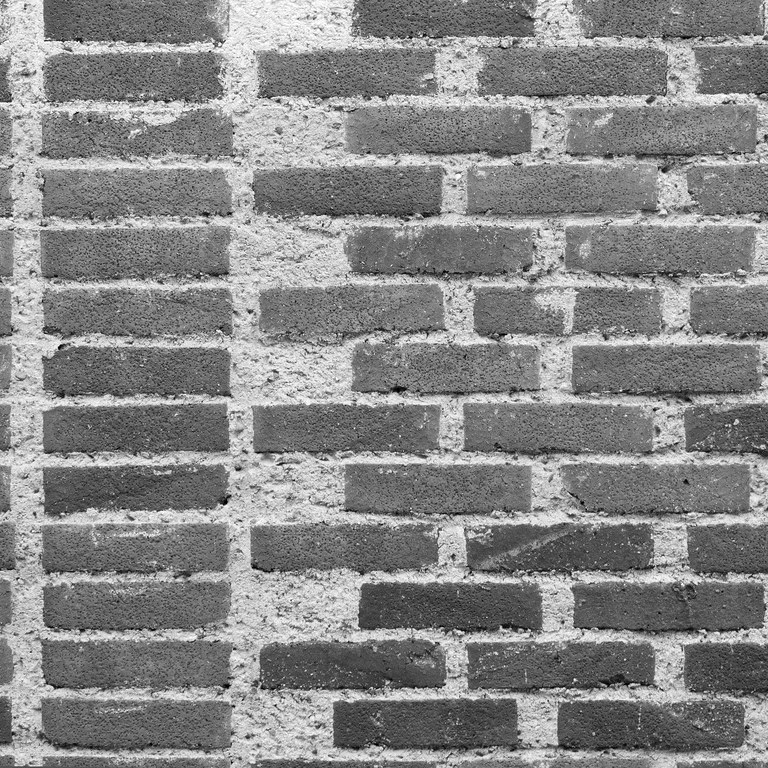
Image of the variable mortar joint produced by Sigurd Lewerentz at The Church of St. Peter, Klippan Sweden (1963-66)
But the complex result that stems from a simple unitized detail was not born in a vacuum. Tehrani’s obsession with mono-materialism can be compared with the work of Sigurd Lewerentz. The Church of St. Peter in Klippan Sweden is a masterpiece of brick that is strikingly similar to Casa La Roca, but each obligated to different constraints. They are both conceived with brick as the primary detail generator, but the execution is inverted. Lewerentz had a few rules he obligated himself and his masons to obey, one being that a brick could never be cut. Of course, in real life, bricks can be cut, but for Lewerentz, and like Tehrani, this impractical self-restraint defines his research. The way Lewerentz worked is he would layout the building with rough dimensions, but ultimately relied on the rule-sets to govern the end result and detailing of each distinct brick. This resulted in massive mortar joints in some areas as the masons would try to space the bricks out in order not to have to cut an unfortunate remainder. This approach was not pre-meditated, but the peculiarities of the project are the result of these self-imposed rules being resolved on site. Alternatively, for Tehrani, each brick is painstakingly calculated prior to construction. For Lewerentz, the complexity is the result of a rule-set building friction against a global geometry that is unknowing of the bricks dimension. Tehrani’s conception is the opposite. While Lewerentz’s own contradictions deserved extracting, his method serves as a backdrop to highlight Tehrani’s own research.
Now better appreciating that each brick’s placement is considered, we might take a closer look at some of these details. If we turn the corner around the left side of the north wall, we will see the normative condition turns this corner with ease revealing the wall to be roughly three to four feet thick. At the parapet, this return twists into a chimney, transforming what was perceived as a thick and massive wall into a recognizable hollow. Again, in the other direction, this load bearing wall transforms into a thin, wrinkled, fragile appearance. The fragility of this condition is also a contradiction of notions. As the structure moves from thickness to its aerated condition, this corrugation appears fragile, while in turn, providing the support for such a thin condition. We can see similar attempts to gradually transform a single material to perform a variety of structural and spatial tasks in subsequent works by Tehrani—Change of State, VoroMuro, Issam Farres, and Weston House. In this we see him struggling with providing something that appears to be fragile, but in the figuration of this fragile perception, new structural integrity is achieved. In Tehrani’s work, the goal of mono-materialism requires him to setup his own punch-line. He is required to establish the normative condition prior to revealing the countervailing conundrum.
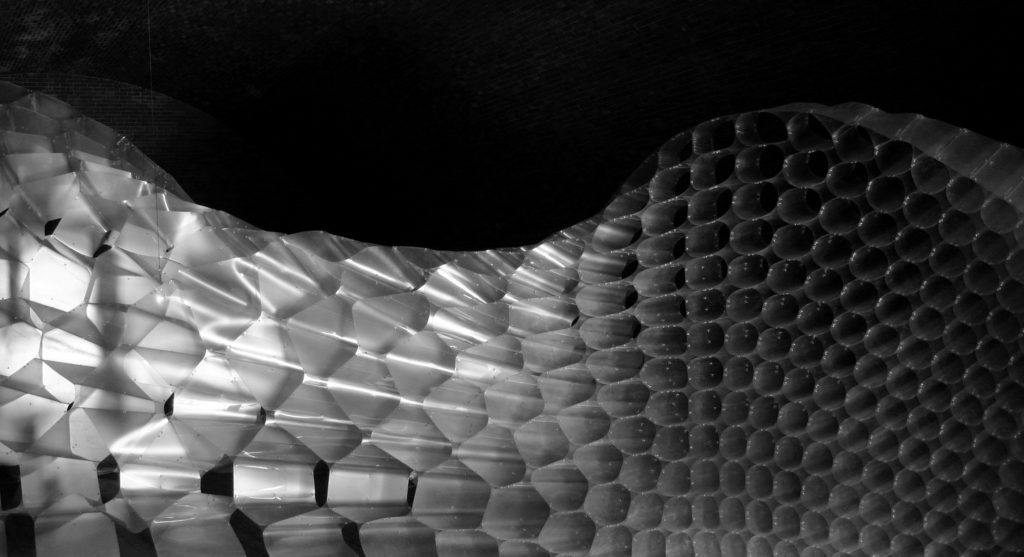
Voromuro (2007)
Architecture has been laden with theories of what a brick should and should not do and yet, in the thousands of years that humans have been building with brick, it has yet to expose to us the true answer. Spoiler alert, there is none. It is clear that Tehrani long ago reconciled with himself that there was no TRUE answer, liberating himself to experiment with alternative ones. While it is far too easy to marvel at what he has done with bricks, his pre-occupation with perversions of perception with brick begs us to examine how to establishes normative conditions to then knock them back down. A similar exercise can be seen in the furniture design of Tehrani such as the Gomez Coffee Table and Oro Bookshelf where wood is manifest in two conditions simultaneously, panelized and bent plywood. In the coffee table, the plywood is revealed against the grain, only to bend and turn the corner with the grain. The leg is carved as a solid while the lower surface is liberated from the volume. A similar strategy is taken with the bookshelf in order to provide structural integrity to the corners, but not only for practical purposes. The lamination produces a rhetorical delamination just above the casters producing the illusion that these laminations are buckling under stress.
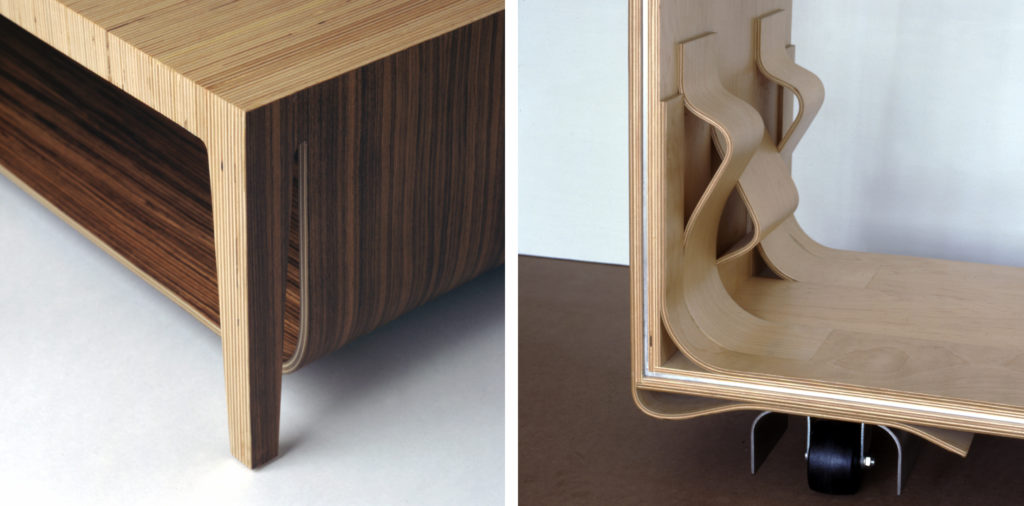
Gomez coffee table and Oro bookshelf (2000)
STRUCTURE OR ALTERNATIVELY: TECTONICS OVERTURNING STRUCTURAL MORALITY
As expressed in the previous section, the walls of Casa La Roca confuse readings of structure. This topic has persisted throughout his work, manifesting in what could be called his ‘Column & Canopy’ period. A time period from 2006-2009 where Tehrani was pushing out a number of works that concentrated the efforts of architecture to the space above our heads, then negotiating this complexity back down to the ground. These projects include Banq Restaurant, Helios House, Goldman Sachs, and others. Each project is rendered in the typology of vaulting, or hypostyle, but offer something new in their reading. When we hear terms like vaulting, we immediately think structure. Tehrani does not back down from this game, but the irony and contradiction of each of these projects is that none are structural. That is to say that none of these projects support the volumes above through our conventional understanding of statics. They camouflage their reading in that canon while exercising another game altogether.
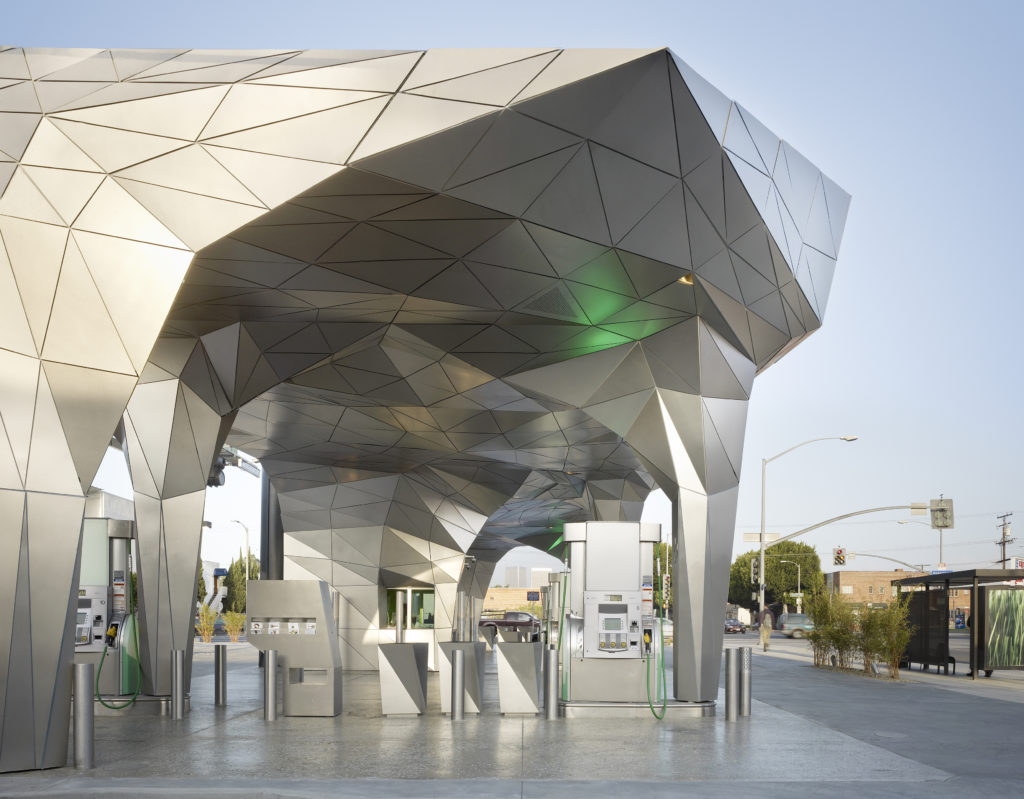
Helios House (2007)
Take Banq Restaurant. This ceiling canopy adjusts height to accommodate a variety of HVAC equipment above, but it is not exclusively shrink-wrapped to those elements. It simultaneously negotiates those practicalities while also producing the effect of rippling above the diner’s heads. This is not exactly a mystery as the ribs are open air and anyone could look up through them, just as with Casa La Roca’s garden wall. This is a hung ceiling. And yet, it maintains the appearance of a vault, transitioning down to the springing points of the columns and enveloping actual structural columns from the building above. The ribs densify around these columns, similar to a gothic cathedral, producing a compound pier. No-one believes these columns to be structural, and yet the perception is undone without them. In the same way that the entasis of a column renders a solid mass to be loaded, the entasis itself is not structural. It is rather a partner in a dance with structure and the perception of load.
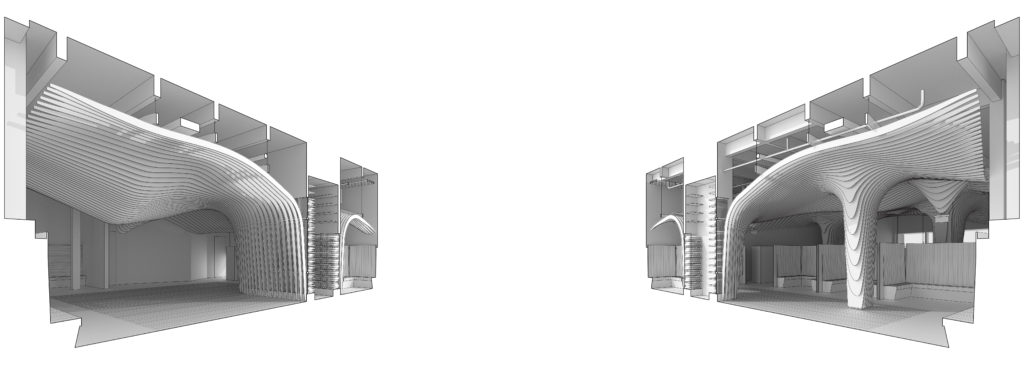
Sectional perspective, Banq Restaurant (2007)
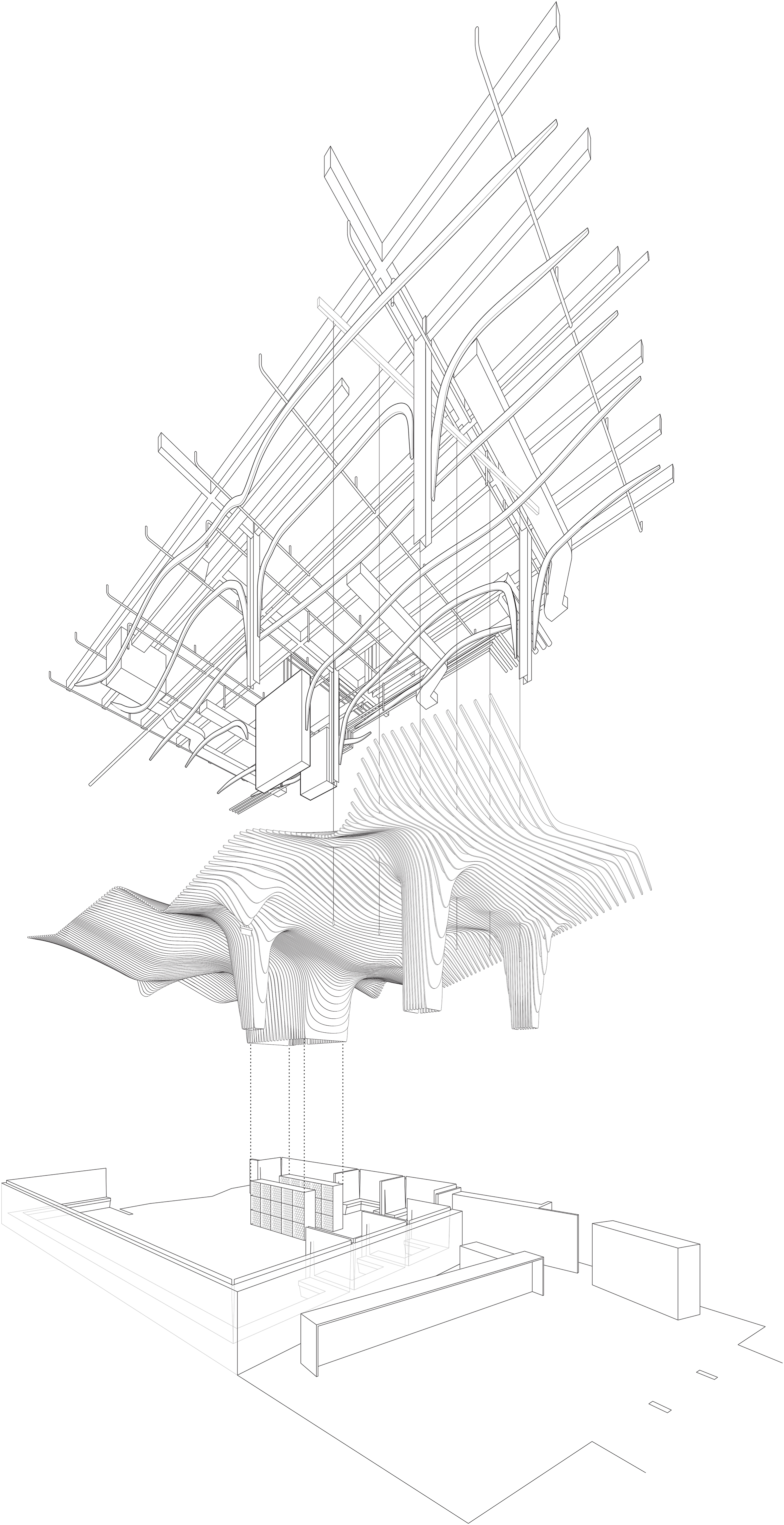
Exploded view, Banq Restaurant
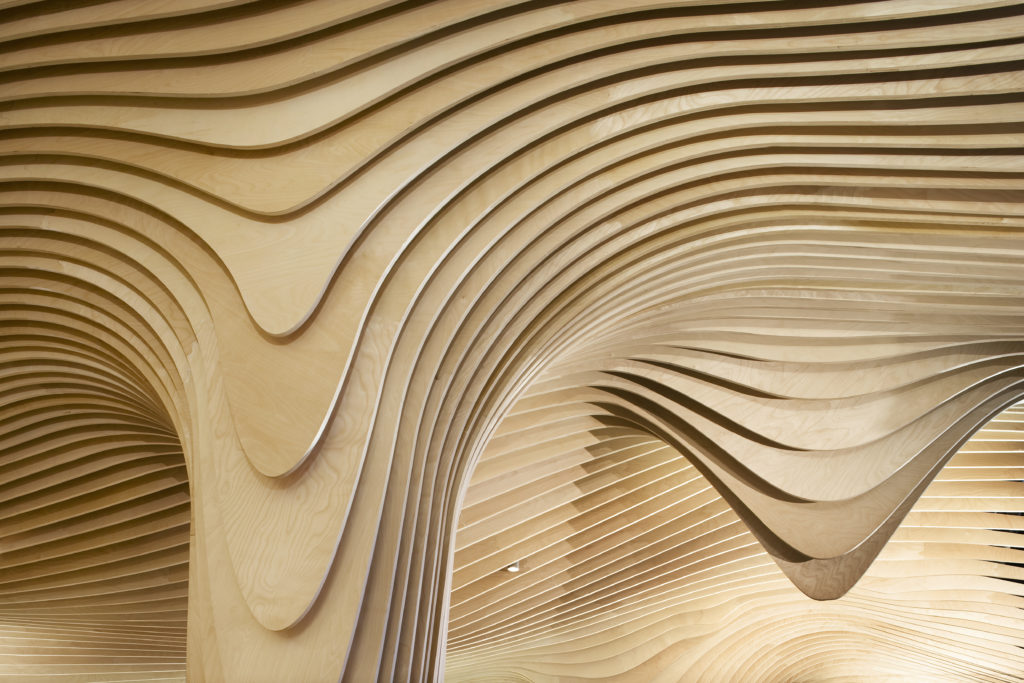
Detail view, Banq Restaurant
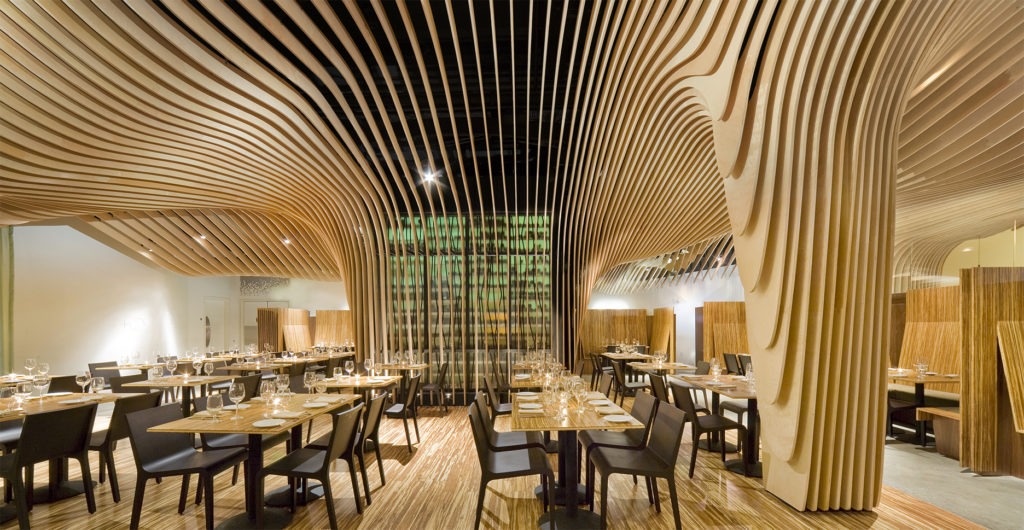
Banq Restaurant
What we can see in these works is a countervailing tendency away from what might be considered a moralized search for the truth of structure. As with his allergic reaction to the truck of materials, Tehrani is rejecting any moralization of something as practical as structure in favor of providing a perception of space and structure which is unclear. Tehrani’s work intentionally clouds any distinction between the two, transposing one onto the other. This lack of clarity is intentional, and ultimately the beacon to Tehrani’s research.
As architectural research grows in innumerable and intractable directions, we can rely on Tehrani’s work as a wise compass. We find discovery through relentless interrogation, testing, and questioning, even when the answers materialize in the rear-view mirror. Though I have framed Tehrani’s work as contradictory, each of these points of contradiction serve as markers of a deeper design motivation. I argue these moments of contraction and lack of rationality build the rich complexity that engender his work to be read in so many ways. Nader Tehrani builds a case for the value of messy research. Each crumb serves as a marker to enter the mind of this nuanced researcher.
