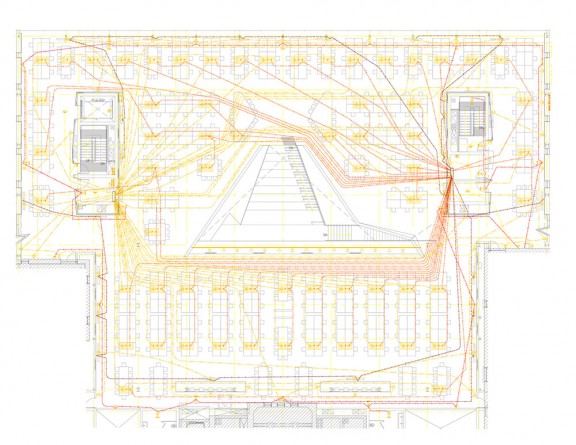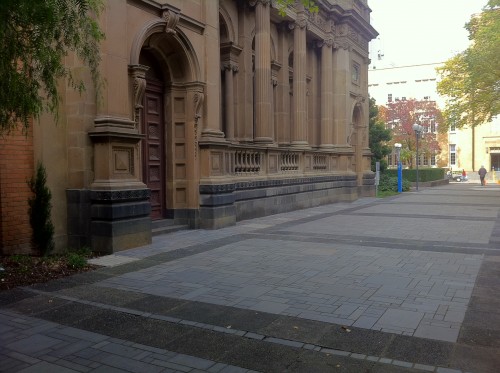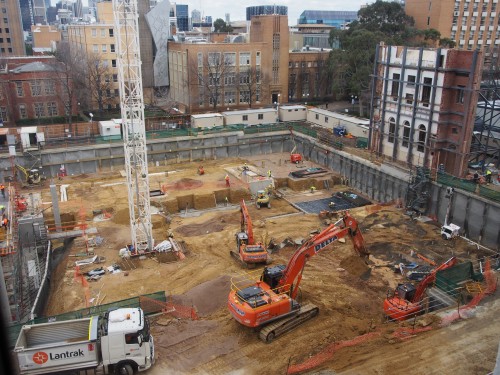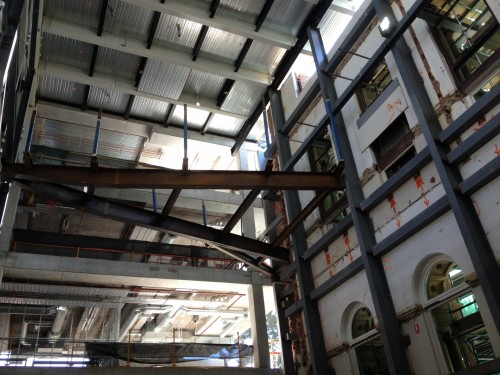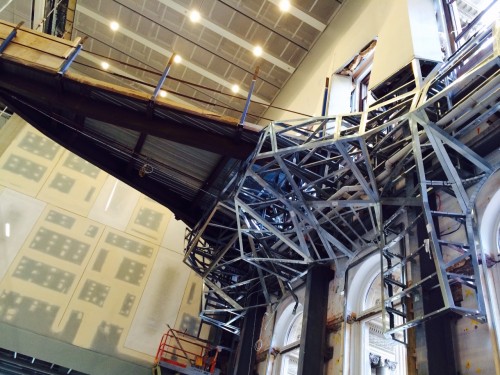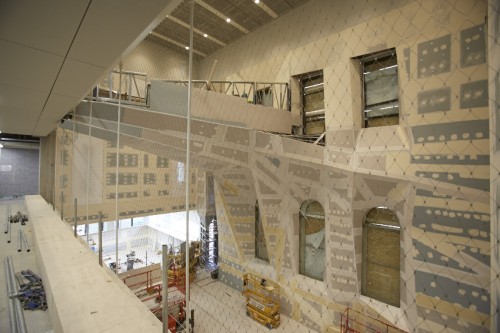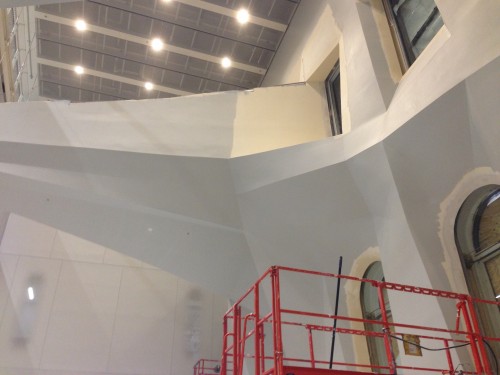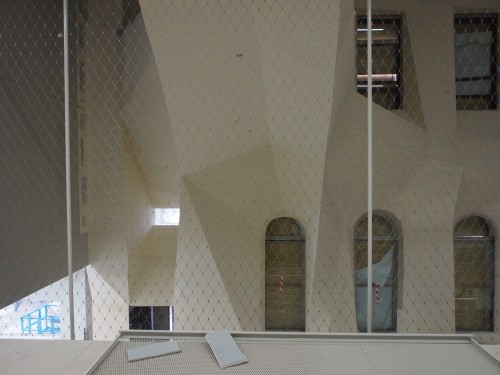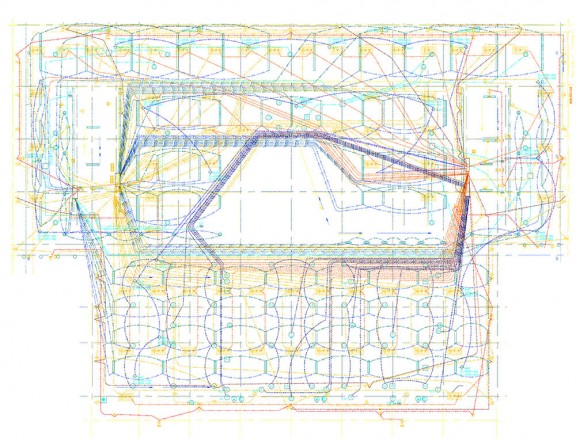
All slab-bourne conduit serving level 03/level 02 ceiling electrical, IT and A/V devices. (courtesy Mulvey Banani Intl Inc.)
These are images of the electrical nervous system to be embedded in the concrete slabs supporting the graduate design studios at the new U of Toronto Daniels Faculty of Architecture. Lines shown in cool/blue tones indicate conduit that will serve devices mounted to or embedded within the exposed concrete ceilings below. Lines shown in warm tones indicate conduit that will serve floorboxes at the top of the floor slab. If we are lucky, we will be able to embed/conceal all of these conduits within the congested 12 inch thickness of concrete also containing hydronics for radiant cooling/heating, reinforcing bar, and voids that will reduce the slab’s dead load self weight.
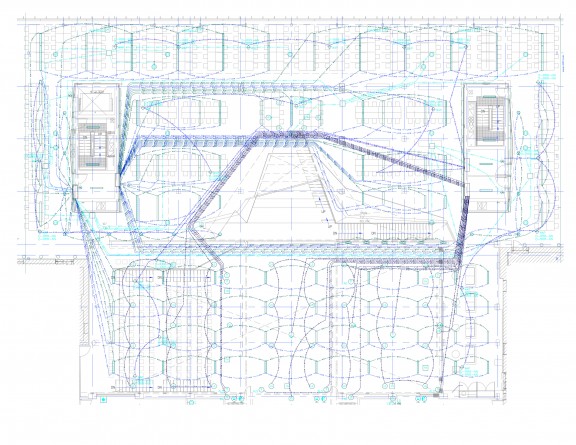
There are two major bottlenecks that correspond roughly with the locations of the “spinal cord/brain”: the electrical and IT closets located at the the northeast and northwest stair cores, respectively. From these locations, conduit fan out in all directions. However, the local bottlenecks are exasperated by a large, floor-through penetration right at the center of the plan, which corresponds with a large amphitheater sunken to the level below. We will try to mitigate the need for additional slab thickness at areas of congestion by omitting slab voids in those locations.
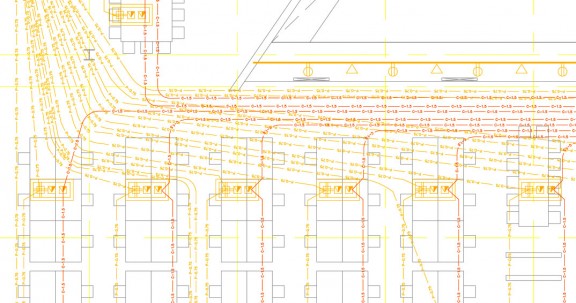
Detail of data (orange) and electrical (yellow) conduits serving cast-in floor boxes at the graduate design studio level. (courtesy Mulvey Banani Intl Inc.)
Comments Off on SLAB XRAY: NERVOUS SYSTEM
