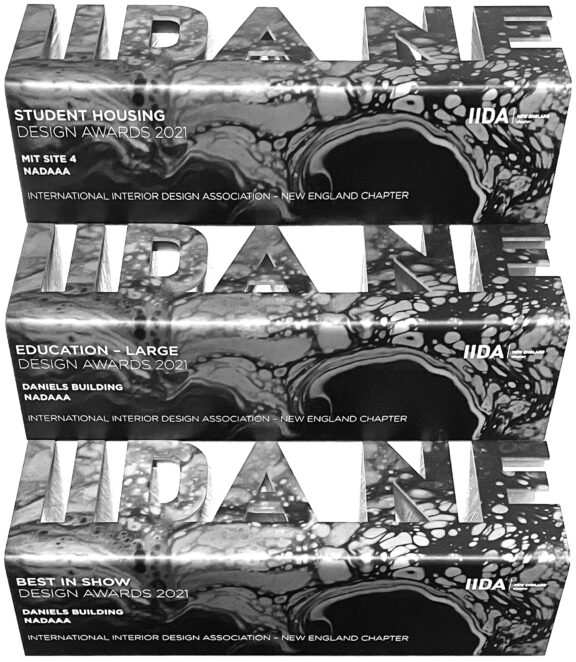
MIT Site 4 won best student housing project and the Daniels Building won both best large educational building and “Best in Show”! See all the 2021 winners HERE.
Comments Off on NADAAA wins three IIDA New England Awards

MIT Site 4 won best student housing project and the Daniels Building won both best large educational building and “Best in Show”! See all the 2021 winners HERE.
Comments Off on NADAAA wins three IIDA New England Awards
Comments Off on New Holcim Video Series features the Daniels Building
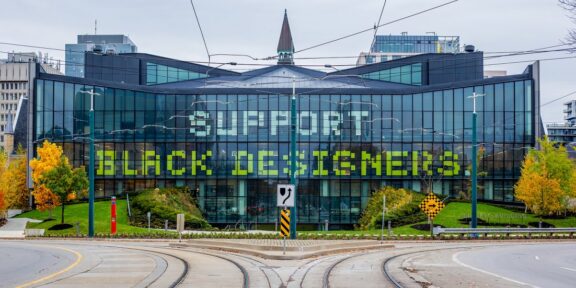
Daniels Faculty alumni Ashita Parekh and Tolu Alabi have installed a mural on the Daniels Building as a call to improve diversity in the discipline of design. The mural includes smaller ‘pixel’ artwork pieces submitted by Black designers. Learn more about the mural and the creative group Daniels Art Directive HERE.
Comments Off on SUPPORT BLACK DESIGNERS
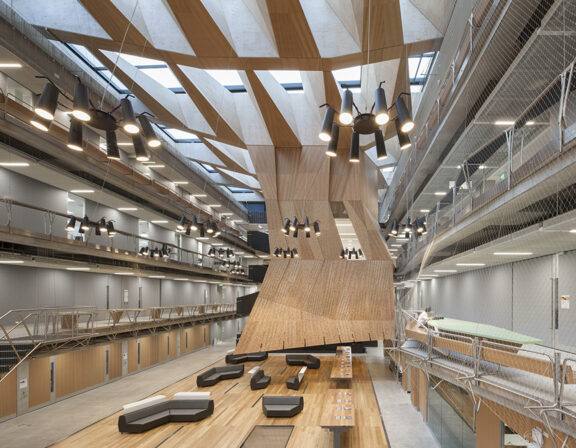
The Melbourne School of Design and the Daniels Building are featured in Porcelanosa Lifestyle’s article on new educational architecture.
“La arquitectura académica necesita espacios específicos que inducen al estudio, a la concentración de la investigación, a intercambio de ideas y debates entre compañeros para generar un sentido crítico y reforzar el aprendizaje.”
Read on HERE.
Comments Off on Nueva arquitectura de la enseñanza

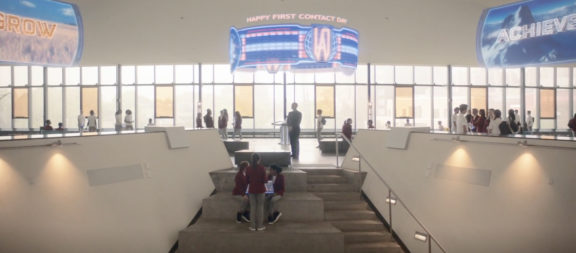



Trekkers and Trekkies rejoice! Serving as a prequel to the forthcoming Star Trek: Picard series, CBS has released a six-minute teaser partially filmed in the NADAAA-designed Daniels Building! This mini-episode, ‘Children of Mars’, features two antagonistic young girls attending an academy set within the Daniels Building. The full six-minute teaser can be streamed HERE or on Crave TV HERE. Background info from Trek News HERE. More on the episode from UofT HERE.
Comments Off on Daniels as Film Set

“NADAAA has created an intriguing combination of old and new, at the same time making the extension with its jagged exterior an interactive pedagogical tool for its users.” Read on HERE.
Comments Off on Detail on Daniels
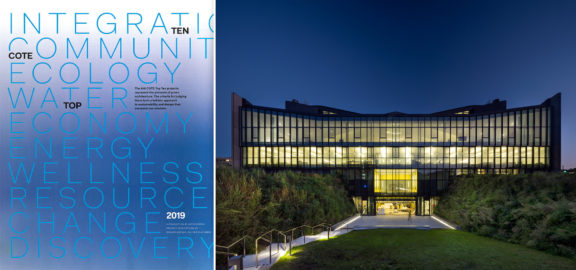
Last Spring the Daniels Building was selected as an AIA COTE Top Ten Award recipient. In an end-of-year reflection on AIA’s evolving measures of not only sustainability but on Design Excellence, ARCHITECT Magazine revisited the ten award-winning projects that “represent the pinnacle of green architecture”. On the Daniels Building Edward Keegan, AIA and Clay Risen write “From the beginning, [NADAAA and local architect Adamson Associates] saw the brief in three parts: make the building sustainable, make it a teaching tool for design students, and knit it back into the surrounding community. The overarching goal was to leverage the existing building’s resources wherever possible while minimizing the impact of new materials.”
Read the full piece on Daniels HERE. More on AIA’s evolving measures HERE.
Comments Off on Winning Formulas: Daniels in Special AIA COTE Top Ten issue

The Daniels Building is featured in the current issue of Korean architecture magazine C3. The focus of the issue is on distinguished urban additions that give “its users and the public something more”.
“The [building] by NADAAA, which includes [historic] Knox College, can be observed from 360 degrees. Each angle gives the viewer an architectural history lesson. The best view of the Daniels Buiding is from the streetcar, which glides around the western and eastern halves of Spadina Crescent. Examples of all three disciplines taught at the school can be found on the site, which makes it a sample size of Toronto’s built environments, past, and present.[…]
“Each surface, space, texture, shape, and form found on the interior of the addition, as well as the architecture on the exterior, serves to inspire the next generation of designers. they are taught, study, and build in a building that is itself an example of what is possible. A building that encourages creativity, and internally strives to be a radical departure from generic academic spaces. These are the spaces that people go to architecture school to create, that are not construction cost induced replicas. The addition, along with Knox college, is a constant tutorial of great architecture.” – Phil Roberts
Read the full piece HERE. Order copies HERE.
Comments Off on Daniels in C3 404: Additions that add More than Space
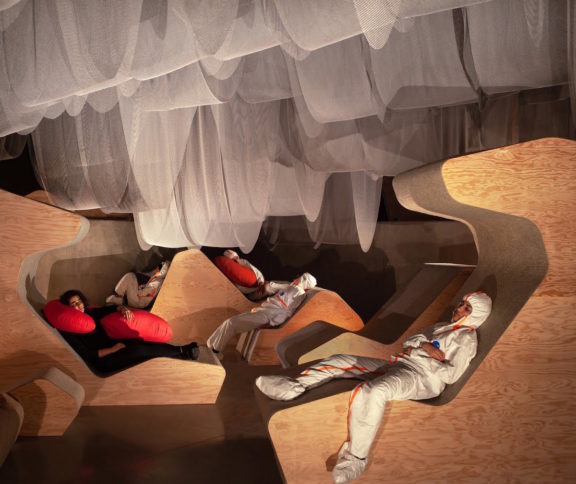
The NADAAA-designed 7,500-square-foot experimental gallery at the Daniels Building is launching with an installation curated by Dean Richard Sommer and New York-based designers, Pillow Culture. The installation is titled New Circadia (adventures in mental spelunking) and is launching tomorrow, November 7th, 2019 at 7:30pm. Registration is required for this event. Please register at the link here.
More on New Circadia via: Canadian Architect | Canadian Art | CBC Radio | The Spaces | Globe and Mail | Toronto Life | Archinect | Toronto Society of Architects | Designlines | ArchNewsNow
Comments Off on Daniels Experimental Gallery launches
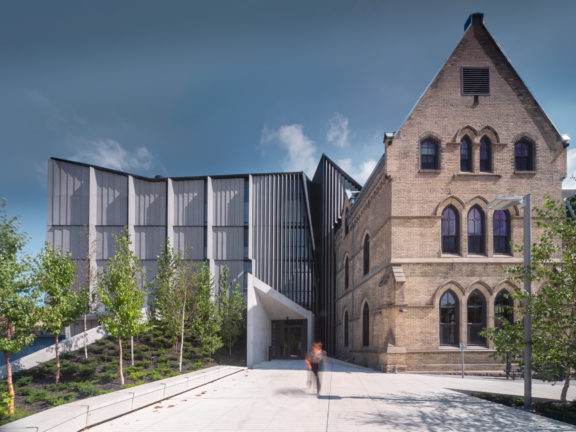
This award celebrates building owners who have undertaken projects to conserve or adapt a historic property or architectural feature of a historic property within the municipal boundaries of the city of Toronto. Congrats to the Daniels Faculty! See the full list of nominees HERE.
Comments Off on Daniels wins William Greer Built Heritage Award