Video compiled by Khôra, Bigger than a Breadbox, Smaller than a Building curators at the BSA Space.
Catenary Compression – Construction Timelapse from NADAAA on Vimeo.
Comments Off on Time-Lapse at the BSA
Video compiled by Khôra, Bigger than a Breadbox, Smaller than a Building curators at the BSA Space.
Catenary Compression – Construction Timelapse from NADAAA on Vimeo.
Comments Off on Time-Lapse at the BSA
Working in collaboration with Yoshiharu Tsukamoto (Atelier Bow-Wow) and Nader Tehrani at Tokyo Tech, the Umbrella House was a research conducted by a group of 4th year and graduate students investigating animal shelters of various species, looking at different material technologies and construction systems. The Umbrella House re-purposes the myriad unused umbrellas of Tokyo, aggregating them to produce a larger temporary shelter for sparrows, now overtaken by arachnids.
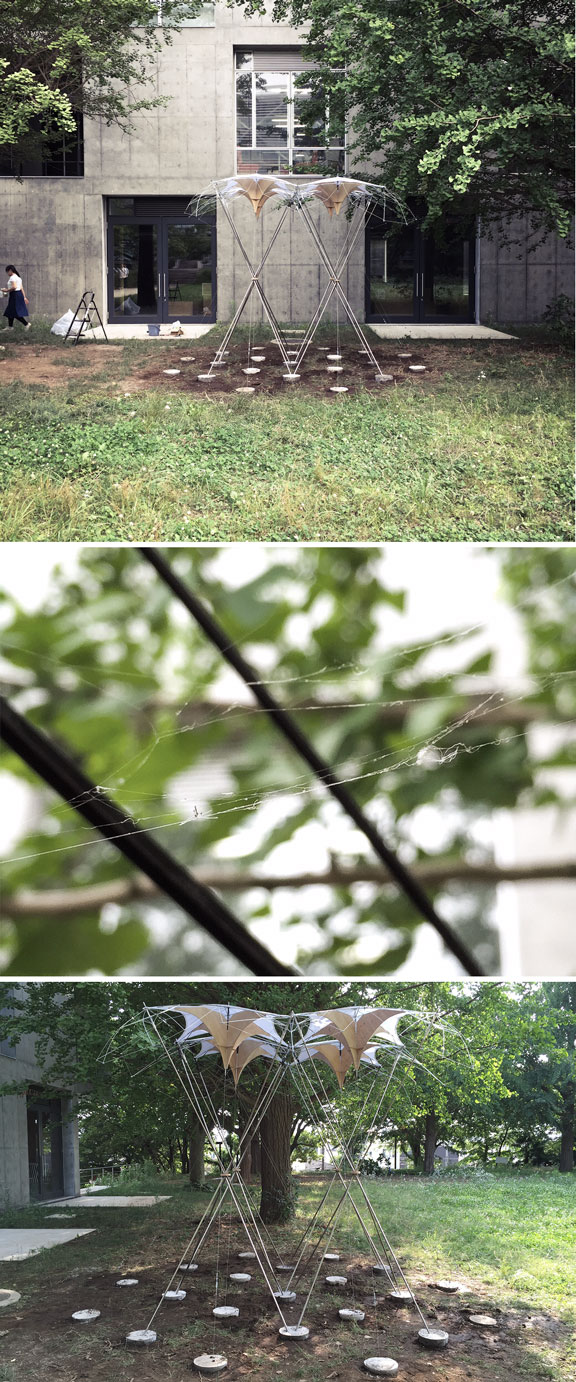
Photos by Alex Golitsyn
Comments Off on UMBRELLA HOUSE
As part of The City of Melbourne’s Nite Art 2015, Liquid Architecture will be hosting ‘This Building Absorbs People’ a collection of performance art pieces to be scattered throughout the Melbourne School of Design.
The opening event is July 23rd from 6pm-10pm and is FREE and open to the public

Comments Off on This Building Absorbs People
NADAAA has designed a component-based all-purpose table that seats 5-10 people. Beyond dining, meeting, and social functions, it is also conceived as a work table, its central oculus serves as a structural grommet that allows for the passage of wiring and technical elements. The table’s light-weight profile is created through an aluminum and plywood composite structure. This light-weight design combined with notched connections allow it to be disassembled and reassembled easily — making it useful for flexible classrooms as well as for use in the home.
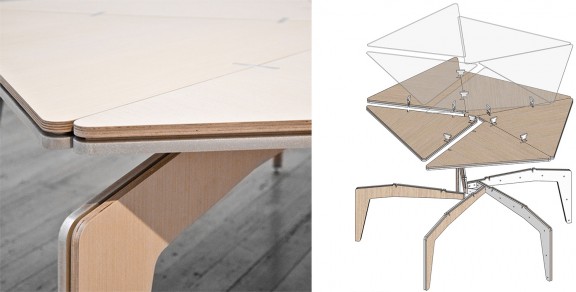
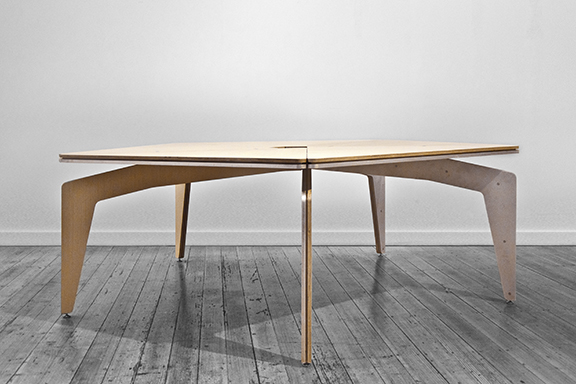
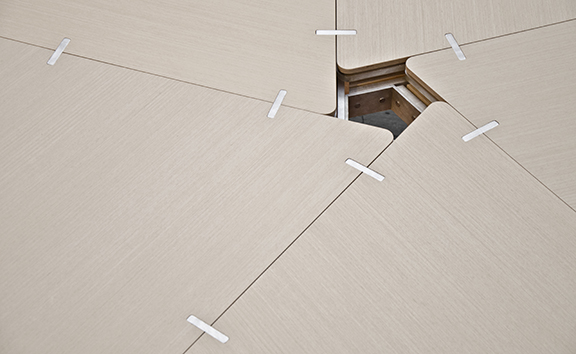
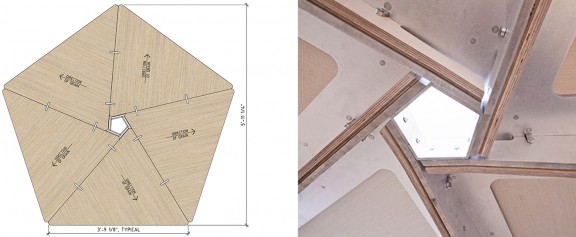
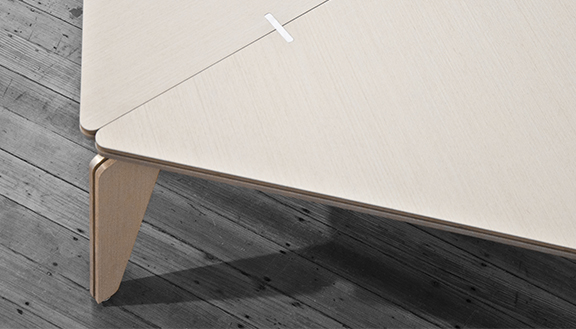
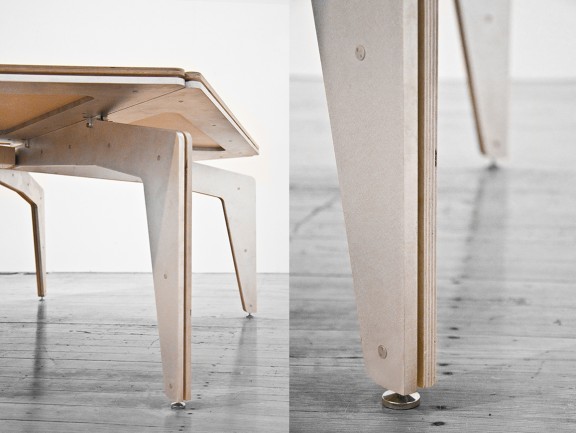
Comments Off on PENTAVOLA
David Dick-Agnew writes about Bigger than a Breadbox, Smaller than a Building at the BSA Space in “Experiments in Micro-Architecture” for Azure Magazine.

-David Dick Agnew on ‘Catenary Compression’
Comments Off on Azure features Bigger than a Breadbox
The Melbourne School of Design recently won a 2015 AIANY Design Award and is now featured in their summer issue of Oculus.
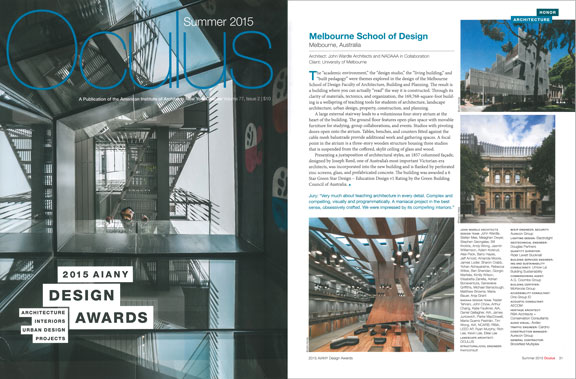
Comments Off on MSD featured in Oculus
Catenary Compression was developed as a research project, pairing up unlikely structural properties to work together for extraordinary circumstances. Working with light block construction that conventionally operates in compression; we set out to build a structural catenary that relieves the ground from any physical contact. A prototype was developed for the BSA-sponsored exhibit “Bigger than a Breadbox, Smaller than a Building” as both a provocation and experiment.
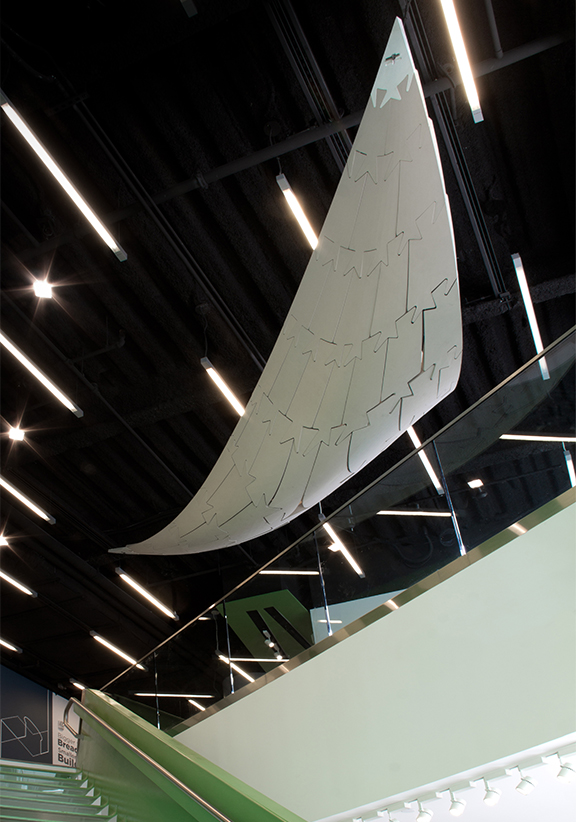
The aggregation is comprised of sixty individual carved and interlocking blocks that are CNC routed from polyurethane foam board to achieve the minimally required tolerances for tensile continuity. Numerous computer models analyzed the anticipated forces, and mockups were tested for loading and integrity. Ultimately the puzzle-like pieces were conjoined by inverted ‘keystones’, working against gravity to deflect the tensile forces.
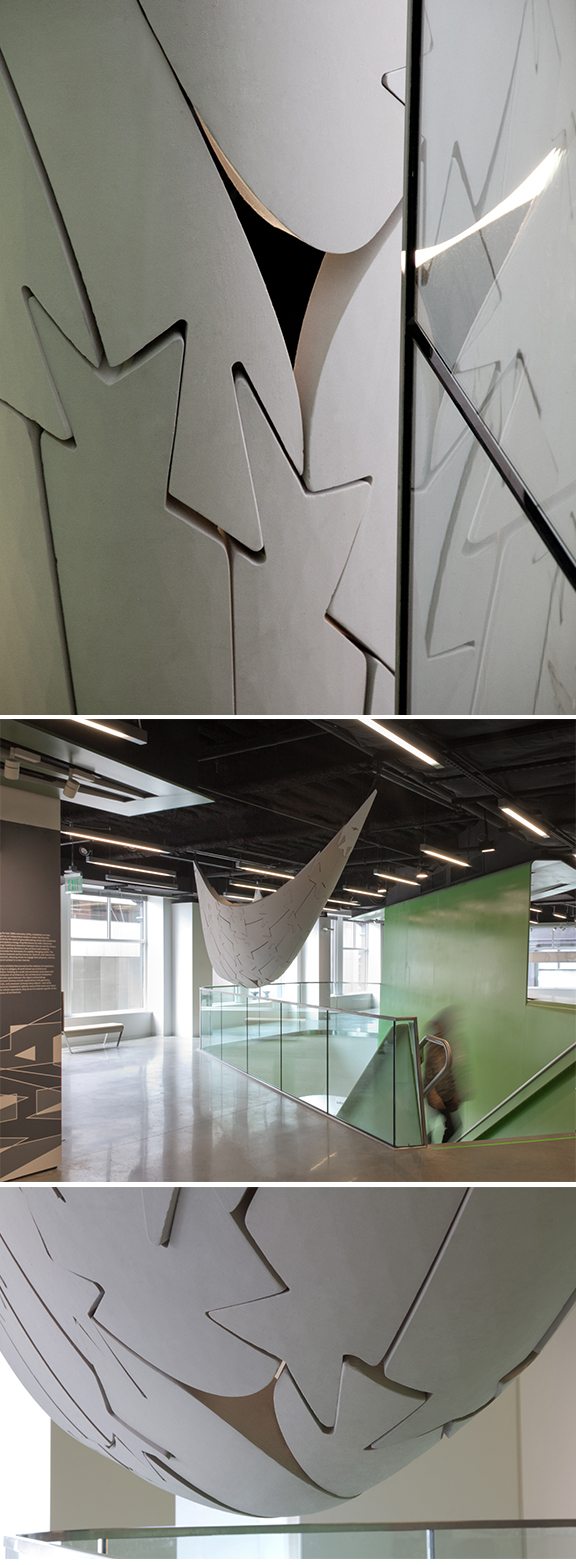
Contrary to a dome construction, where the keystone serves as a crowning moment, here, a field of keystones connects the entire surface, each interlocked into its neighbors and all working in tandem to produce a single monolithic tensile surface. In turn, the terminus of the catenary, its nadir, is characterized by an ocular void acting as a tensile ring. The underbelly of the vault displays the continuity of the tensile surface, while the top surface remains articulated, as its carvings help to offset the necessary tolerances needed to overcome misalignments between blocks, a rustication of sorts.

The installation will be on view at the BSA Space through September.
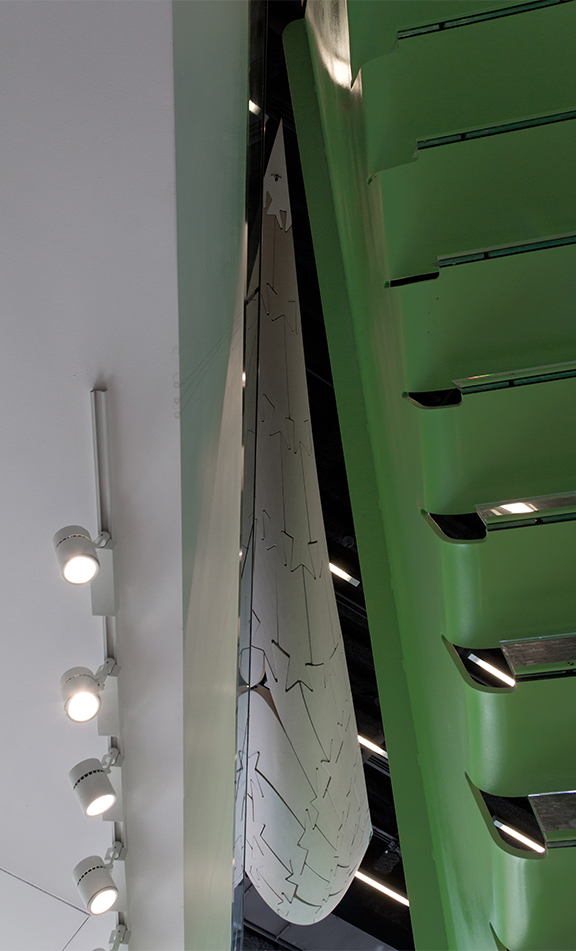
Comments Off on Catenary Compression: the Tensile Vault, reconsidered
The Melbourne School of Design has won the Marion Mahoney Award for Interior Architecture as well as the Architecture Award in the Education Category in the 2015 Victorian Architecture Awards through the Australian Institute of Architects.
See all the winners here.
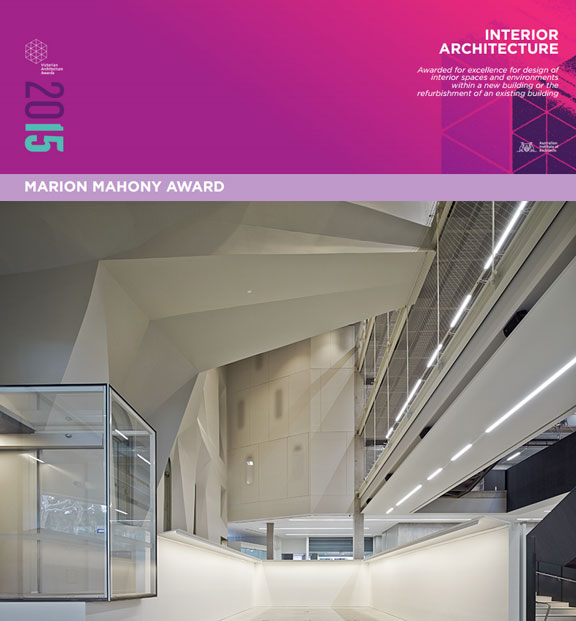
Comments Off on MSD has won the Marion Mahoney Award
Extending 25 years of work between academia and practice, Nader Tehrani is set to build meaningful links between the two realms — to leverage shared research activity, better understand emerging spaces of learning, and establish a stronger relationship between academic mentorship and the building industry. With years of speculative research on material properties, building assembly systems and inventive approaches to new means and methods of construction, Tehrani will share the years of research at NADAAA with the mission of Cooper Union. After the design of three award-winning Schools of Architecture at Georgia Tech, the University of Melbourne and the University of Toronto, Tehrani will extend explorations on new spaces of learning, from emerging models of education to new technologies that are impacting architectural practice, and from online education to internet-based applications that optimize professional practice.
Founded by inventor, industrialist and philanthropist Peter Cooper in 1859, The Cooper Union for the Advancement of Science and Art offers education in art, architecture and engineering, as well as courses in the humanities and social sciences. While furthering the key intellectual projects of the school of Architecture, Tehrani seeks to expand conversations with the schools of Art and Engineering, and the Faculty of Humanities and Social Sciences, broadening of architectural discourse within the institution as a whole.
With offices in both Boston and Manhattan, NADAAA will be expanding its presence in New York. Working in collaboration with principals Katherine Faulkner (Boston) and Daniel Gallagher (New York City), Tehrani is currently focused on a variety of institutional, corporate, and developer based projects. With a team of 30 designers across disciplines, the research-based process of NADAAA will be enriched by the spirit of rigor and humanism emblematic of The Cooper Union.
Previously Tehrani has taught at the Rhode Island School of Design, the Harvard Graduate School of Design, the Georgia Institute of Technology, where he served as the Thomas W. Ventulett III Distinguished Chair in Architectural Design, and the University of Toronto’s Department of Architecture, Landscape and Design as the Frank O. Gehry International Visiting Chair. Most recently he has taught at MIT where he served as Head of the Department of Architecture from 2010 to 2014.
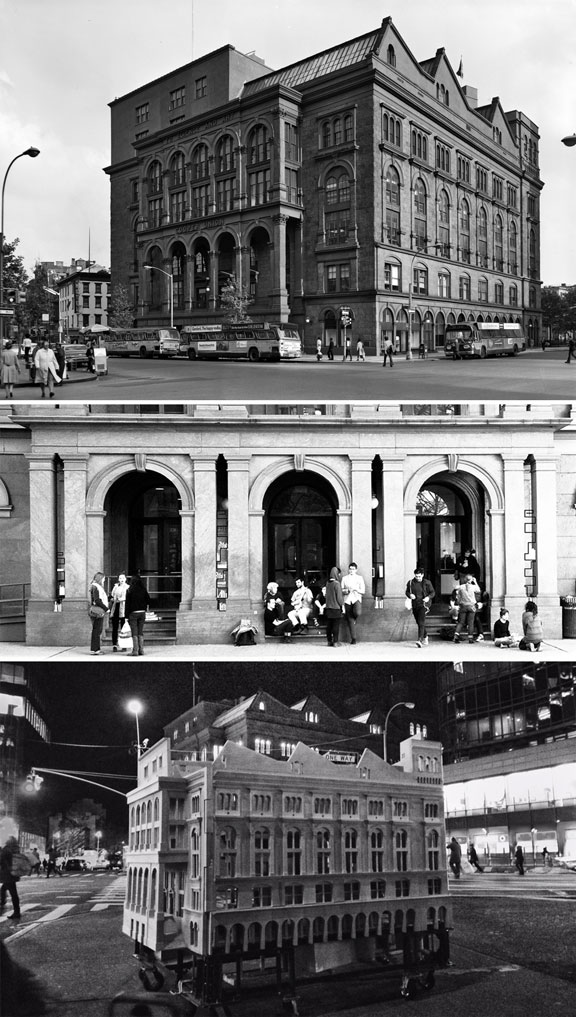
Comments Off on