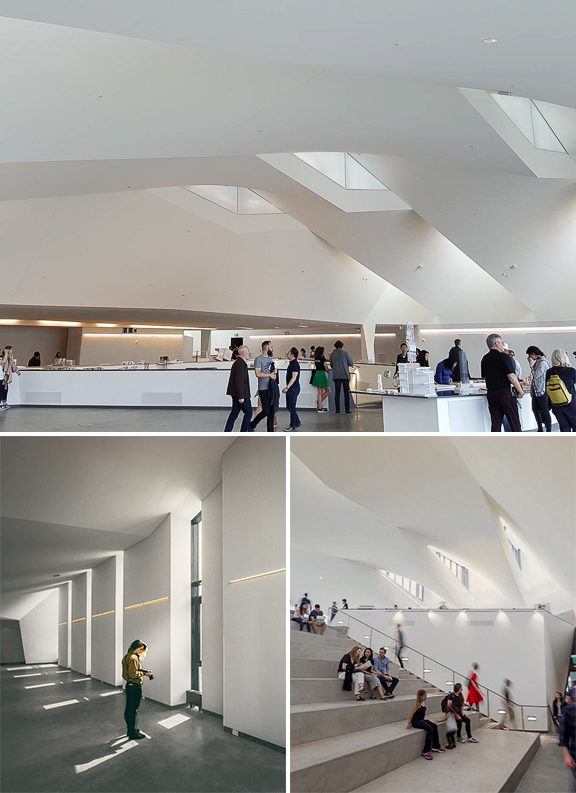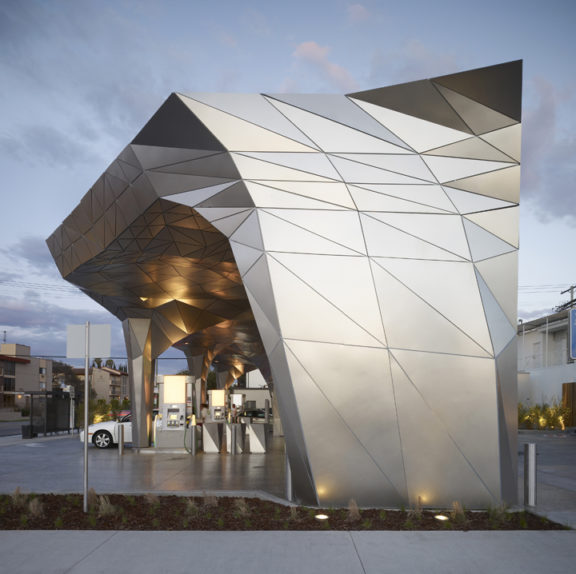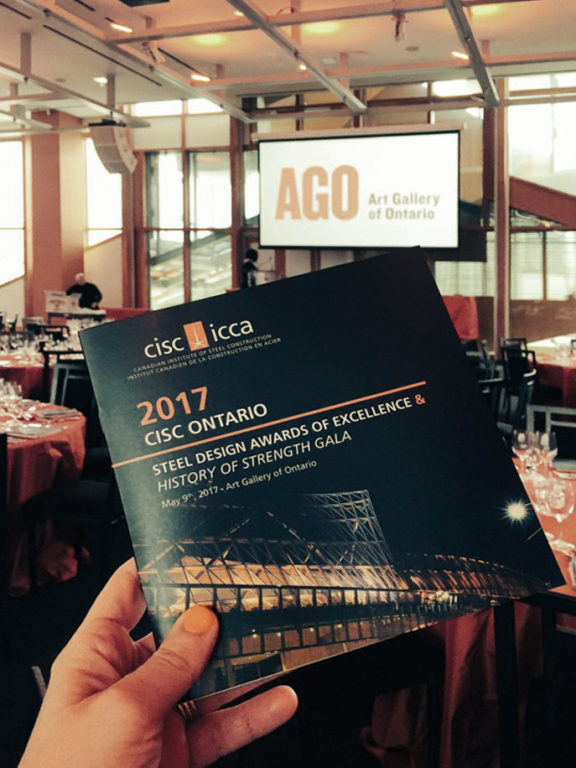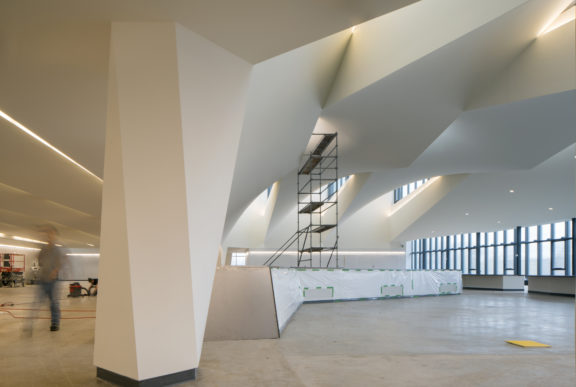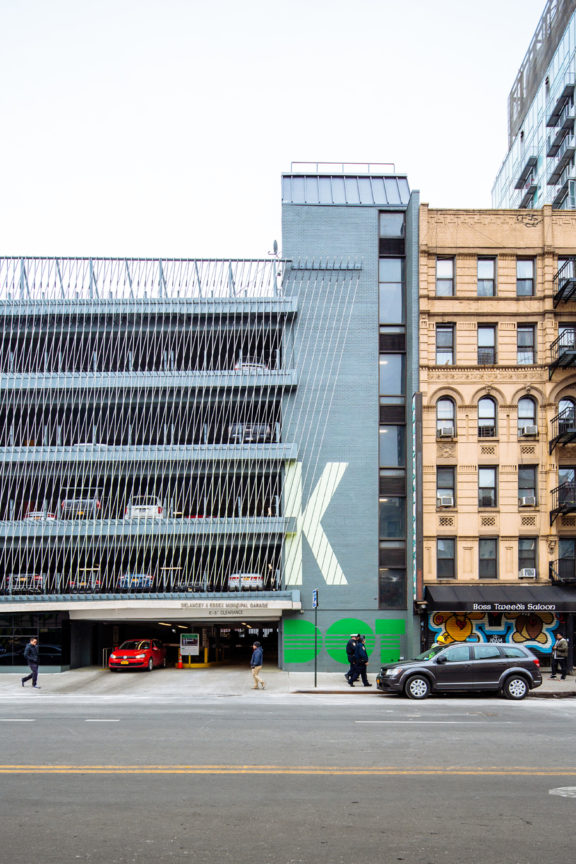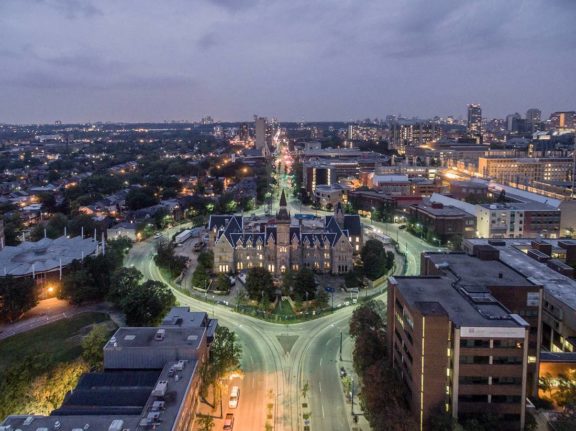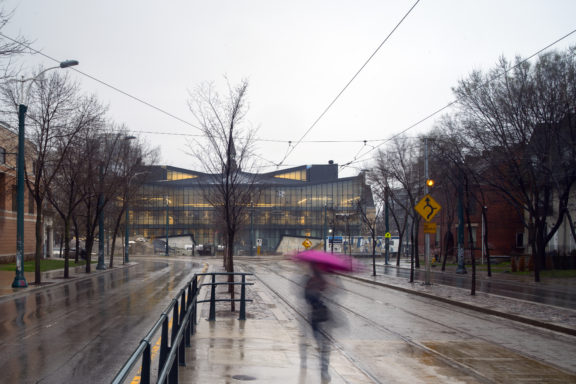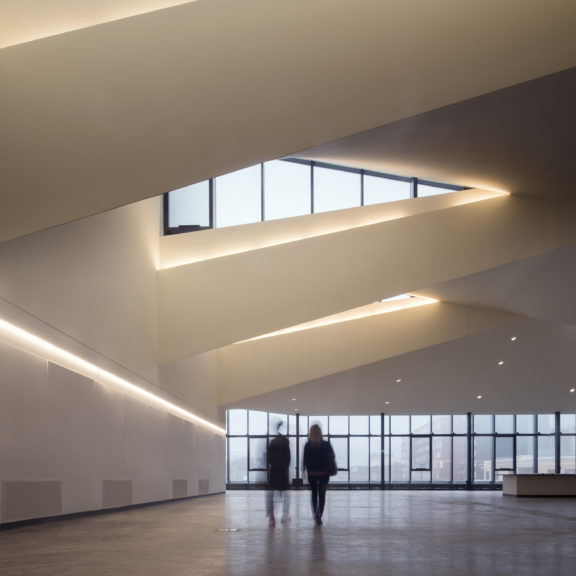Nader Tehrani and Katie Faulkner presented the 2017 RISD Shoemaker Lecture on April 24, 2017 after the opening of the RISD Shoemaker Exhibit by NADAAA, Domestic Tectonic: Translations Across Scales, at the RISD BEB Gallery. Below is a summary and guide to the exhibit.
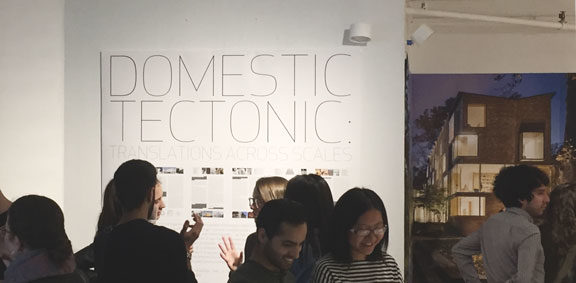
Domestic Tectonic occurs at a moment in our trajectory when the dialogue between research and practice has intertwined, not only in confluence, but in moments of friction when our design ambitions have not aligned with the possibilities of patronage, construction norms, or the fluctuations of the economy. The Rock Creek House, as such, does not so much represent the culmination of a form of thinking, but strategic compromise, reconciliation, and opportunism. The seeds for current thinking can be found in history, and many of the early works of both Office dA and NADAAA were houses. Taken together, the houses reveal not only speculation on the domestic realm, but also ways in which a small project may become an ‘amuse bouche’ for a larger construction.
Thus, we link the design and craft usually reserved for the scale of a home to the architecture of the very institutions that train the designers. Below are a few examples of these links as themes that stand out in our work: The first theme deals with the basic proposition of architectural composition in the context of typology, organization and configuration: each of these houses have explored the tensions between received conventions on the one hand –whether from history or the construction industry– and the idea of transformation and invention on the other. A second theme has transported each project into a research about the relationship between material units, their methods of assembly and the way in which means and methods might become transformative –formally, spatially, and technologically– as the basis for the production of new forms of knowledge. Thirdly, each project establishes some relationship with its site, if only as a reminder that architecture does not only operate in a vacuum, but also in a deeply entrenched relationship with its context, and hence a social, political and collective environment.
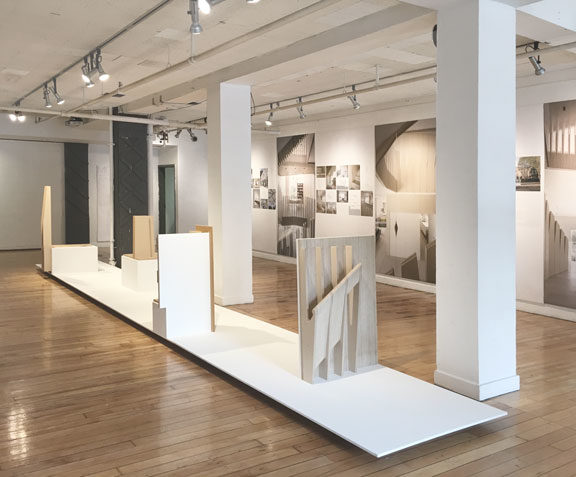
Below is an outline of the work included in the exhibit to provide a tour of the exhibition. The exhibition was organized around five episodes; each episode title is a link that provides additional information and context:
As the centerpiece of the exhibit, the Rock Creek House represents the challenges of working with the infrastructure of an existing building, and how its history and embodied energy serves to advance an idea about resilience and preservation. At the same time, the project tests the limits of such a logic, radically transforming the southern side of the building to open it up to the landscape, framing broader views, letting in the sun, and consequently transforming the otherwise load-bearing brick wall into a curtain wall. The sectional excavations of the project are maybe its most transformative, effectively mining space out of an existing basement and attic to double the size of the house. Significant portions of existing brick were removed on the southern façade to make way for larger window sizes, and then subsequently recycled to expand the façade of the attic space: a conceptual cut and fill.
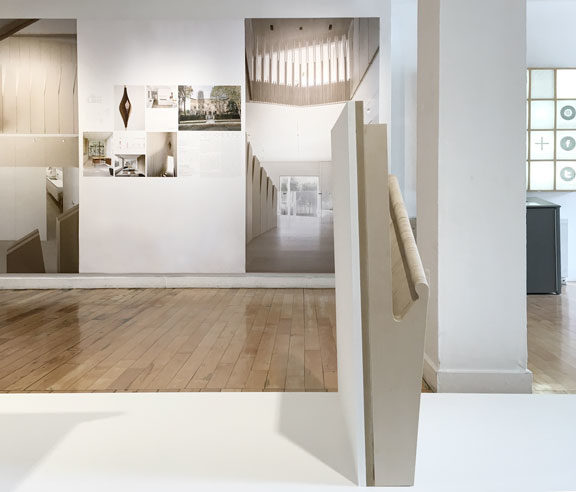
The mock-ups in this exhibit are a key part of the research undertaken by NADAAA in collaboration with C.W. Keller & Associates to advance some of the material thinking of the project. Much of that thinking was aimed at organizing the house on the north-south grain of its structural walls and –with the insertion of diverse plywood elements– reinforcing that grain with the orientation of plywood laminations. These laminations then translate into butcher block stairs, picket railing, blank panel interior facades on the east-west grain, and a medium through which to organize all mechanical and electronic elements.

The grid of projects on the north-west corner of the gallery places this project in the context of other residential projects through which some of the key ideas have been iterated.
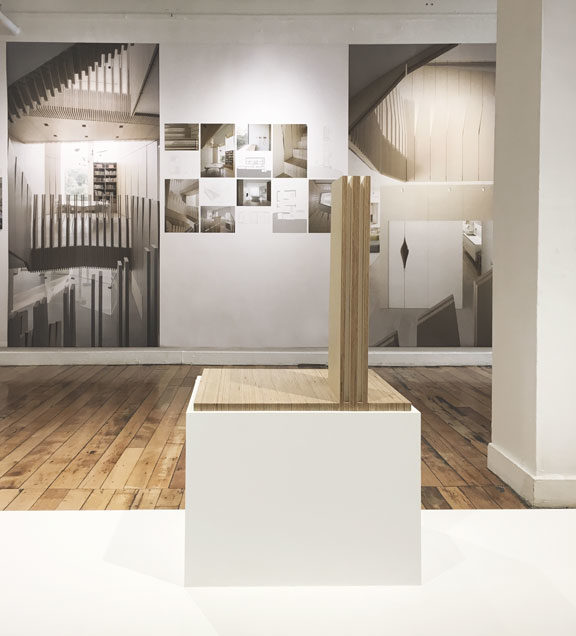
The projection wall brings the various projects into dialogue with each other through added images, and more importantly through animations that advance both the conceptual and experiential aims of each project.
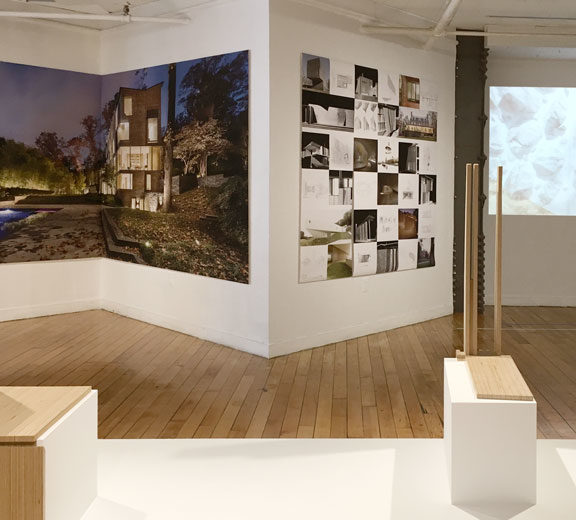
The preface to the May 2016 issue of The Plan is included as an introduction to the exhibit. It outlines some of our architectural preoccupations over the past years and how they have impacted the relationship between practice and pedagogy.
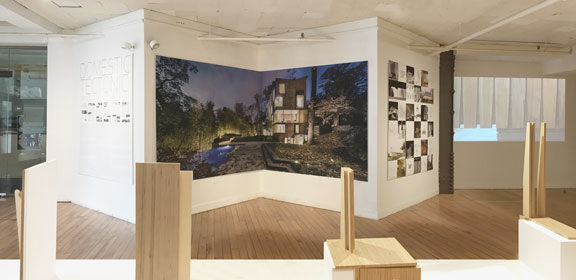
** Residences from left to right, top to bottom: Tongxian Art Center, Weston House, Newton House, Phoenix Residence, New Hampshire Retreat, Mill Road Residence, Villa Varoise (Dortoir Familial), Casa La Roca, House in New England
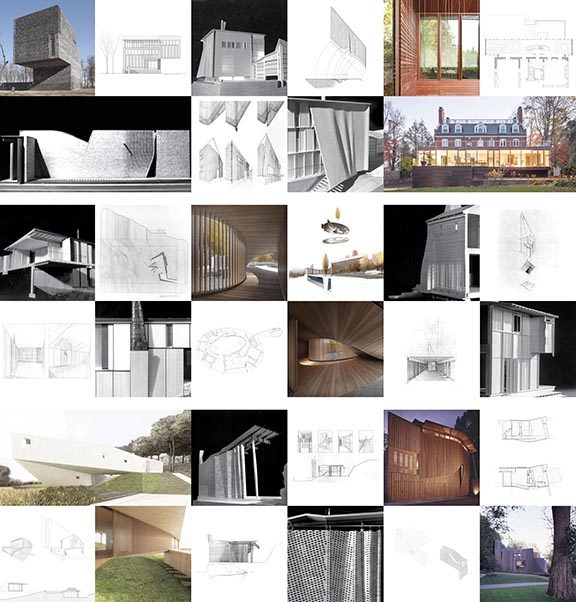
Comments Off on Domestic Tectonic: Translations Across Scales
