
Kendall/MIT Gateway is nominated for the Mies Crown Hall Americas Prize Cycle 5.
Link HERE.
Comments Off on kendall/mit gateway is nominated for Mies Crown Hall Americas Prize ( MCHAP cycle 5)

Kendall/MIT Gateway is nominated for the Mies Crown Hall Americas Prize Cycle 5.
Link HERE.
Comments Off on kendall/mit gateway is nominated for Mies Crown Hall Americas Prize ( MCHAP cycle 5)

NADAAA’s Kendall/MIT Gateway is the recipient of the Built Design Excellence award from the Boston Society of Architects.
Link HERE
Comments Off on KENDALL/MIT GATEWAY WINS BSA AWARD FOR BUILT DESIGN EXCELLENCE

A tribute to Michael Sorkin requires words, the very instruments he crafted with meticulous discipline and mischievous delight—alas, something none of us can do justice to with any measure of parity.
I followed Sorkin’s thinking from his early days at The Village Voice, where he served as its architectural critic, the very same years he taught at The Irwin S. Chanin School of Architecture at The Cooper Union. I was still a student at the time, but his articles were an event to which we all looked forward, each taking on the canons and conventions of the discipline. For a decade, from 1983 to 1993, he taught alongside all the classic thinkers who we know to be The Cooper Union—among them Diana Agrest, Raimund Abraham, Diane Lewis, Anthony Candido, Richard Henderson, Michael Webb, Ricardo Scofidio and of course the dean, John Hejduk. While he taught in the second and fourth year studios, as well as Thesis, he was already beginning to build his intellectual arsenal around the theme of urbanism, the very topic that launched his first semester at our school—a seminar on Town Planning. His focus on the environment, sustainability, the politics of public space and urban culture, as well as his critique of modernist urban planning became the cornerstone of his efforts to come—both in teaching and his practice, Terreform and Michael Sorkin Studio.
A graduate of MIT in 1974, Sorkin’s thesis, titled “Some Impressions of the Department,” was a reflection not only on MIT pedagogy, but on architectural education in general. His interest in teaching methodologies led him eventually to The Cooper Union, where the “education of an architect” was the very preoccupation of the school. His continued emphasis on pedagogy led to his many academic appointments, among them at Harvard’s GSD, Yale, the Architectural Association and, of course, The City College of New York. The work of his own students was a testament to his legacy. With the new Cooper Union Student Work Collection database, some of it can fortunately be accessed here.
An architect, critic, teacher and polemicist, Sorkin understood the delicate and complicated relationship between images and words. His practice displayed this dual commitment through a preoccupation with representation at large, both visual and literary. His architectural projects were composed as polemics, imagining projected worlds, visions and futures that defied the very conventions with which he was confronted in the profession. Still, it was his command of language and mastery of rhetoric that made him the eloquent architect he became. Words flowed seemingly effortlessly with incisive precision, belying the actual intellectual efforts that preceded his theoretical labor. He reminded us that ideas come in many forms, but moreover that they do not exist outside of the medium in which they are communicated. His words were the instruments of his ideas and he demonstrated that his ideas relied on the very lexicon he was able to manipulate. He made us love language and the allusive nature of meanings, references, and the worlds of associations they impart.
A champion of the city and the social vocation of architecture, Sorkin’s life was cut short, the result of complications from the Coronavirus; ironically, the very phenomenon that has taken our access away from the city, and our ability to congregate, is the very same thing that has led us back to language to unite us in communication. Both of these worlds belong to Michael Sorkin, and lamentably, we will not be able to enjoy his last words on the city, evacuated as we know it today.
Nader Tehrani
Also shared by The Cooper Union HERE. Also shared by Architectural Record HERE.
Comments Off on MICHAEL SORKIN, 1948-2020
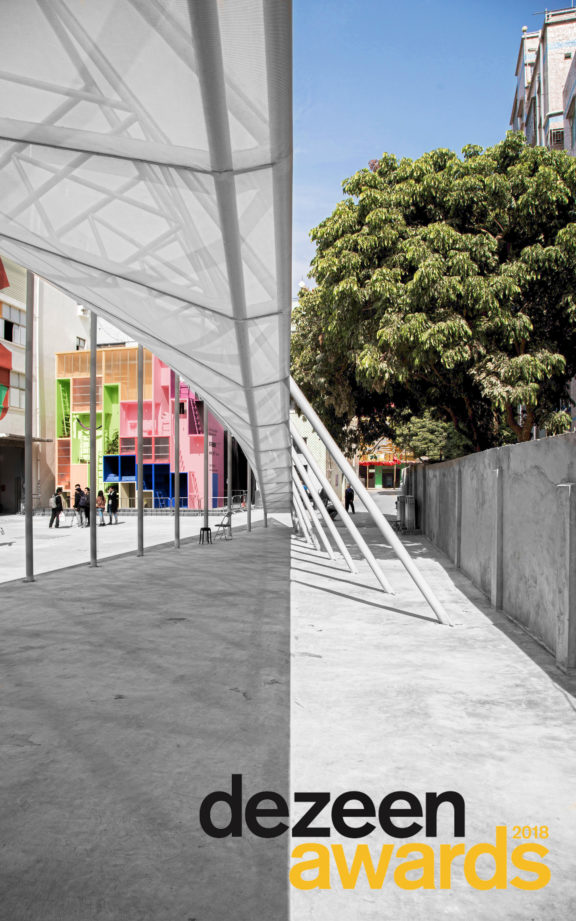
Comments Off on Zhulang Huagai on Dezeen Longlist for Inaugural Award
NADAAA collaborated recently with two students from The Cooper Union to realize a new pavilion for the Shenzhen Biennale in the Nantou Urban Village of Shenzhen. The Irwin S. Chanin School of Architecture at Cooper interviewed the students, Margaux Wheelock-Shew and Jeremy Son, on their experience of collaborating with a design office to complete a built project. Read the interview HERE.
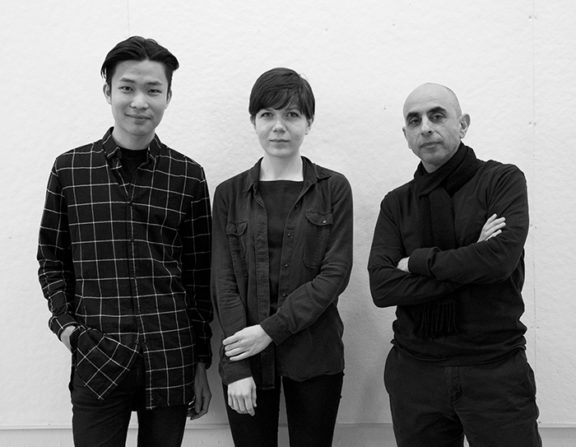 photo by Lea Bertucci, The Cooper Union
photo by Lea Bertucci, The Cooper Union
Comments Off on Collaborating with Cooper
Over the past six months NADAAA has been engaged with the Van Alen Institute and The Independent Commission on New York City Criminal Justice and Incarceration Reform to develop design guidelines for a healthier and more just New York City jail system. Our team was led by NADAAA principals Dan Gallagher, AIA and Nader Tehrani with a multi-disciplinary group including Susan Gottesfeld of the Osborne Association; Susan Opotow and Jayne Mooney of the John Jay College of Criminal Justice and The Graduate Center, City University of New York; and Karen Kubey, urbanist. Through the efforts of Speaker Mark-Viverito and former New York State Chief Judge Jonathan Lippman this undertaking was launched. Following Mayor Bill de Blasio’s recent resolution for the closure of Rikers Island the study could not have been more timely. The process has involved workshops in Queens, The Bronx, and Brooklyn which included members of the community, former inmates, former corrections officers, and family members. Read more about the process on the Van Alen Institute’s website HERE.
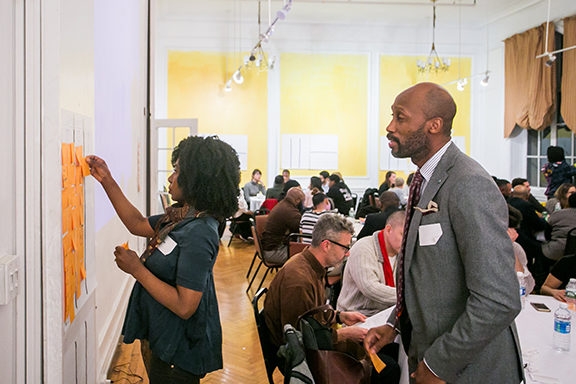 The Bronx workshop
The Bronx workshop
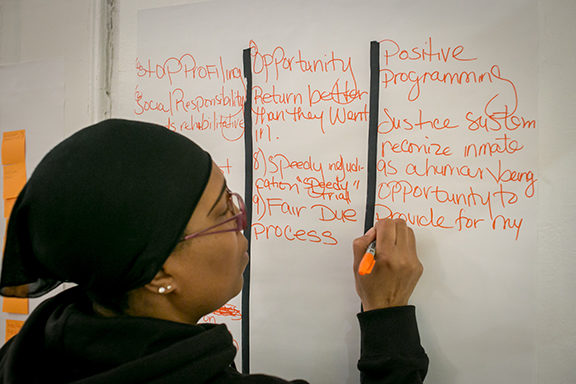 The Bronx workshop
The Bronx workshop
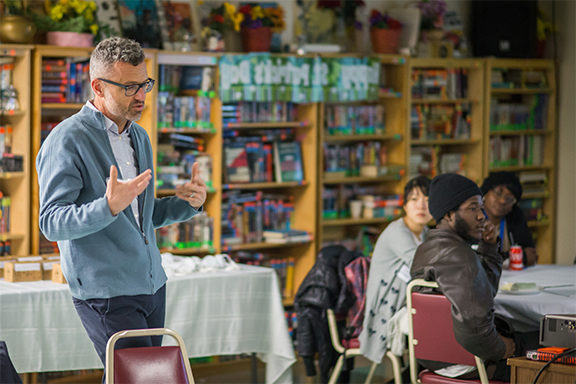 NADAAA’s Dan Gallagher at the Queens workshop
NADAAA’s Dan Gallagher at the Queens workshop
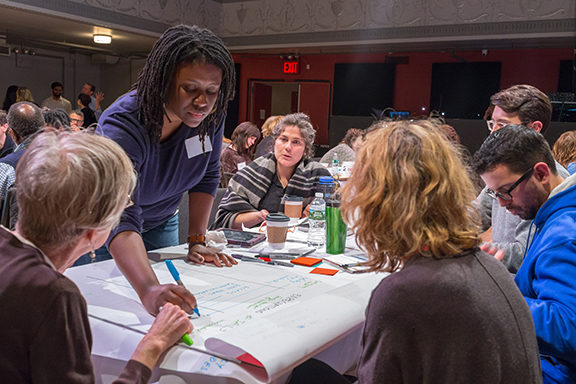 Brooklyn Workshop
Brooklyn Workshop
All workshop photos by Cameron Blaylock
Comments Off on NADAAA collaborating with the Van Alen Institute
Nader writes for TRANS—FER on how sustainability in architecture is evolving. Or read the full essay HERE.

“Port to Port”: a visual exploration of energy shipping routes around the world. Columbia Center for Spatial Research. Project Director: Laura Kurgan.
Comments Off on New Intellectual Geographies
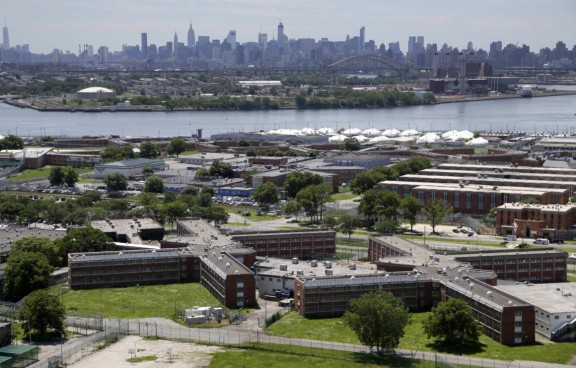
From the site:
Speaker Melissa Mark-Viverito and the Independent Commission on New York City Criminal Justice and Incarceration Reform, with Van Alen Institute, launched the Justice in Design initiative to develop design ideas for a healthier and more effective New York City jail system. The project aims to develop innovative, realistic, and progressive programming and design guidelines for new jail facilities. The Commission will use this work to inform jail facility design principles within the report.
The selected Justice in Design project team consists of NADAAA, an award-winning architectural and design firm based in New York City and Boston, Susan Gottesfeld of the Osborne Association, Susan Opotow of John Jay College of Criminal Justice and The Graduate Center, City University of New York, and Karen Kubey, an urbanist specializing in housing and health.
Read more HERE.
Comments Off on NADAAA LED TEAM SELECTED FOR NYC JUSTICE IN DESIGN STUDY
Last week was an interesting one for mavens of Boston’s housing scene. Mayor Walsh made an appearance at ABX, on the “Boston You’re Our Home” panel discussion. Although the Mayor left the room before the Q + A, he did listen to the presentations of his fellow panelists, as well as contribute a few remarks of his own, queuing up Imagine Boston Expanding Opportunity, the City’s 2030 draft plan of priority initiatives which was released two days later (final master plan to come out next year). Kudos to whomever designed the program for this ABX session – the perspectives were different and fascinating. In his opening remarks, Mayor Walsh reminded the room that Boston is more than halfway toward meeting its goal of 53,000 new dwelling units by year 2030. Tamara Roy, current BSA president, echoed her long-held championship of small housing units, most recently touring the city with Uhu, a 385-square foot prefabricated urban house. Kimberly Sherman Stamler, the young and articulate president of Related-Beal, effectively communicated the complex web of partnerships required to achieve success for her firm’s mixed-use Parcel 1B. Finally, Mark Erlich (Executive Secretary-Treasurer of the Carpenter’s Local 40) tempered the festive mood with harrowing statistics of under-paid construction workers. Something we all know, even if we do not think about it, is that the low-bid system encourages cutting labor costs (see Beth Healy and Meghan Woolhouse, September 18th Globe Spotlight article HERE).
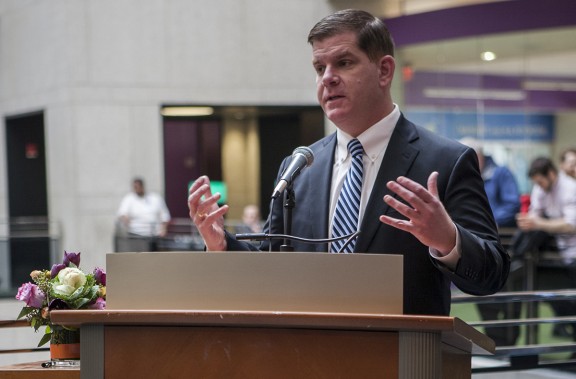
PHOTO BY OLGA KHVAN FOR BOSTONMAGAZINE.COM
The takeaway was thus: Boston is building 53,000 new dwellings, and they are going to be small. In order to “make the numbers work,” there will be city-sponsored partnerships with developers, and some percentage of the construction workers are likely to be undocumented and/or under-paid. Thus as architects, we should understand the landscape (literally) as we contribute our part to this building boom. As Dr. Krakower said to Carmela Soprano: One thing you can never say: You haven’t been told.
Keeping it Big Around the Edges
The 152-page Expanding Opportunity report is a colorful, easy read, and indicative of the trends and preferences of Boston’s housing cognoscenti. Consistent with the panel’s focus, the 2030 document is concerned with significantly increasing housing stock without sacrificing Boston’s unique urban character. The document presents much to be hopeful about: a reasonable percentage of low, moderate, and mid-level housing; healthy, walkable neighborhoods with open space and access to public transit; prioritization of good education with economic opportunity; reduction of green house gases; support for smart-city technology; and a commitment to arts and culture. Potentially troubling however is the “Expand the Neighborhoods” chapter. Let’s face it. 53,000 is a lot of apartment, and Boston is an old city without much frontier. So in order to hit the number, you are going up or pushing out. Given that skyscrapers are near impossible – thwarted by the FAA, geology, and general disdain for ostentation – Boston will see more of the latter, mega-blocks at the edges of neighborhoods with hundreds of small to mid-sized rental units. A ride to Forest Hills on the Orange Line takes one by some mighty big sites. You have to wonder what Jane Jacobs would say about the bigness and sameness going up in the name of transit-oriented development. Admittedly, these parcels were created by the kind of urban planning that put I-93 between the South End and South Boston, but simply extruding big parcels does not create the kind of density that sponsors the honorable initiatives proposed by the Mayor’s team.
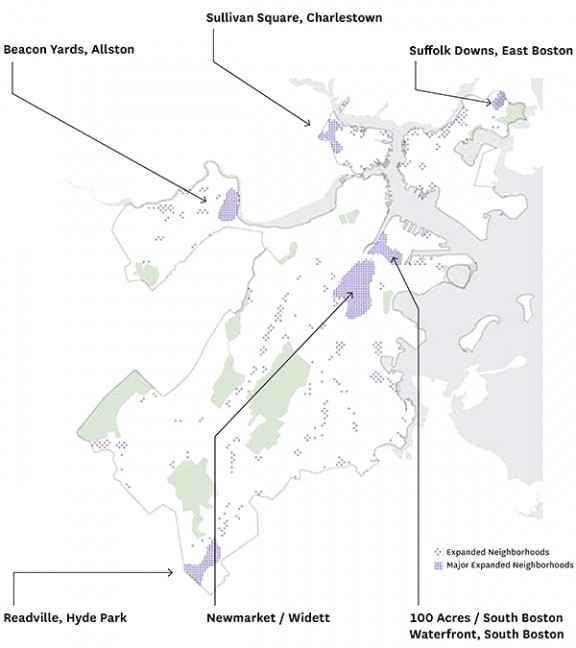
According to the Mayor’s report, “in workshops and on-line”, Boston residents agreed that the edge areas – those industrial blocks in neighborhoods like Allston, Sullivan Square, Roxbury, and Readville – are places where Boston can grown. Of course this makes sense because no one lives there to object, and in many cases, the parcels are changing use from something like a transit depot to affordable dwellings. If we do not want to become like San Francisco, a beautiful city where most of us could never afford to live, we have to increase the supply to meet the demand. As someone from the Mayor’s office noted, “the units have to go somewhere.”
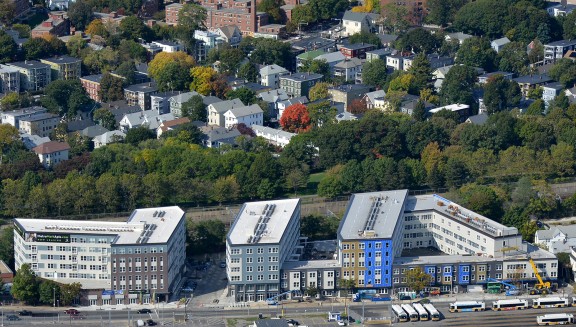
The authors of the plan are doing a good job reaching the neighborhoods, and odds are strong that the 2030 plan will sponsor positive outcomes. These are smart people who know that mixed-use development depends on the success of ground floor retail, walk-able sidewalks with civic destinations (libraries, parks, schools), with more than one primary function so that people are going outdoors on different schedules, at different times of day. Smaller blocks facilitate mixed use because smaller businesses have a chance to participate in the mix. If you want to see another Flour, Clover, Boomerangs, Newbury Comics, or Haley House grow its business in your neighborhood, look for smaller building footprints punctuated by cross streets.
A few months ago, in her article Boston is Getting Really Expensive, Rachel Slade called out the fact that many of us already cannot afford to live here. That creative class that I like to think I’m a part of, is seeking more-affordable towns, taking Boston’s funkier side with them: “I hope you like T. J. Maxx and Starbucks” Slade says, because all the cool people are leaving. She’s right, and the best way to solve this problem is to increase the supply of housing, accessible to multiple income levels. And those units have to go somewhere- but perhaps not all of them need go on the same block.
ILLUSTRATION BY JOSH COCHRAN
Comments Off on BOSTON’S GOT A PLAN – SORT OF
As part of the Green Line Extension into Somerville the MBTA has been working with designers and artists to create public art for the new stations. The art is conceived not only in its aesthetic capacity to captivate, but also to engage the public realm, to orient and give identity to the specificity of the place, to serve as an educational or pedagogical instrument, among other things to expand the definition of what art can serve. The pedestrian experience under and over bridges are considered and community paths connect sides of the train lines. NADAAA was engaged to create art installations for the new Washington Street Station. We have approached this project to give civic prominence to a piece of infrastructure that would otherwise be seen as a mere extension of transportation. In engaging the train system, cars, bikes and pedestrians, we also acknowledge that the public travels through the site in many ways, and thus experiences the place from a different vantage point. The language of our intervention speaks to the industrial landscape of which it is a part, transforming it to transcend its common terms.
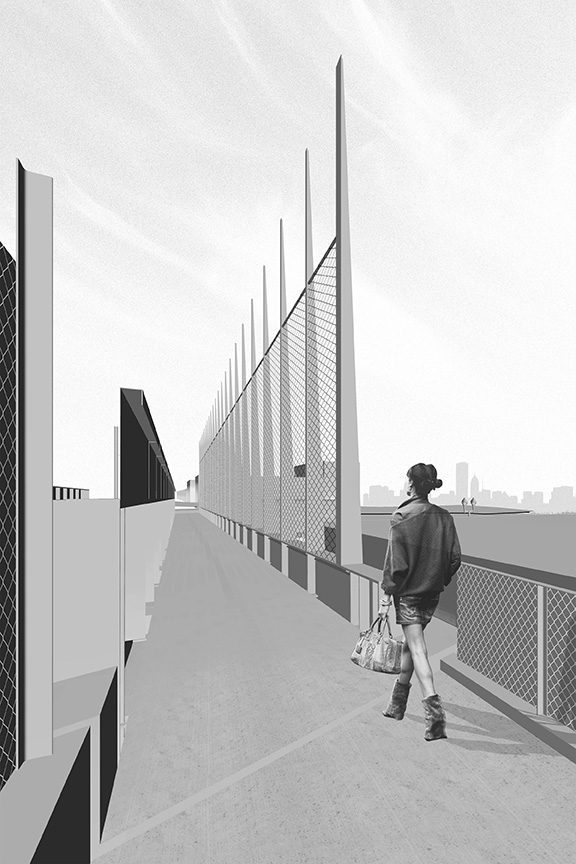
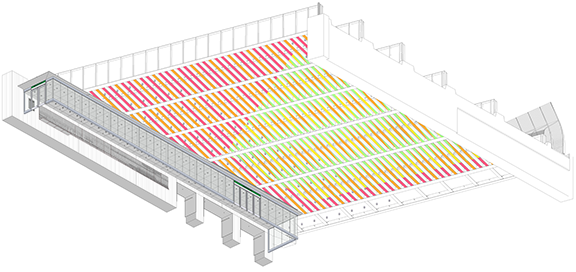
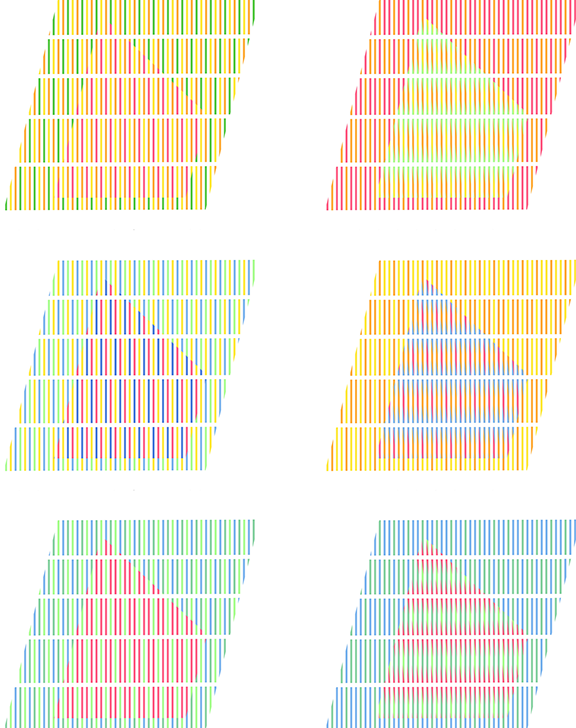

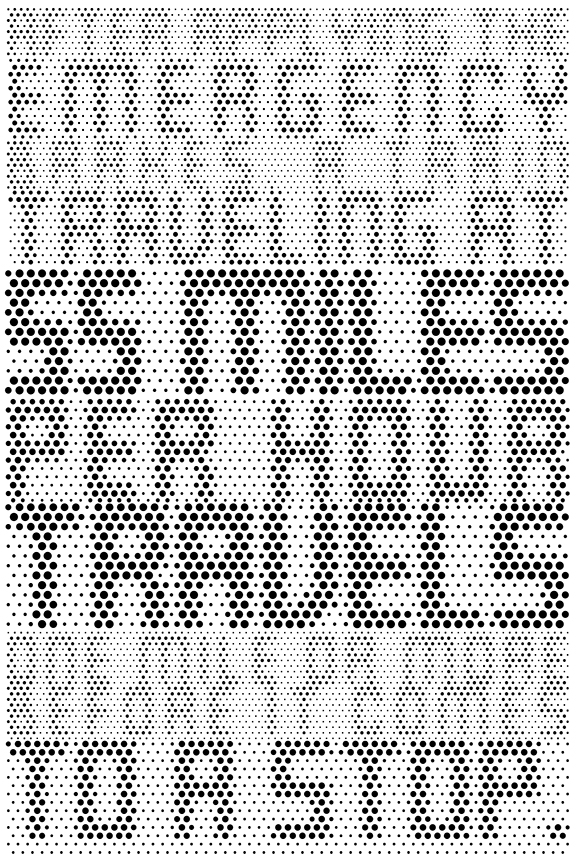
Comments Off on GLX