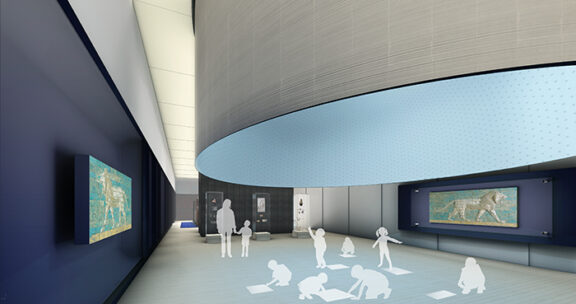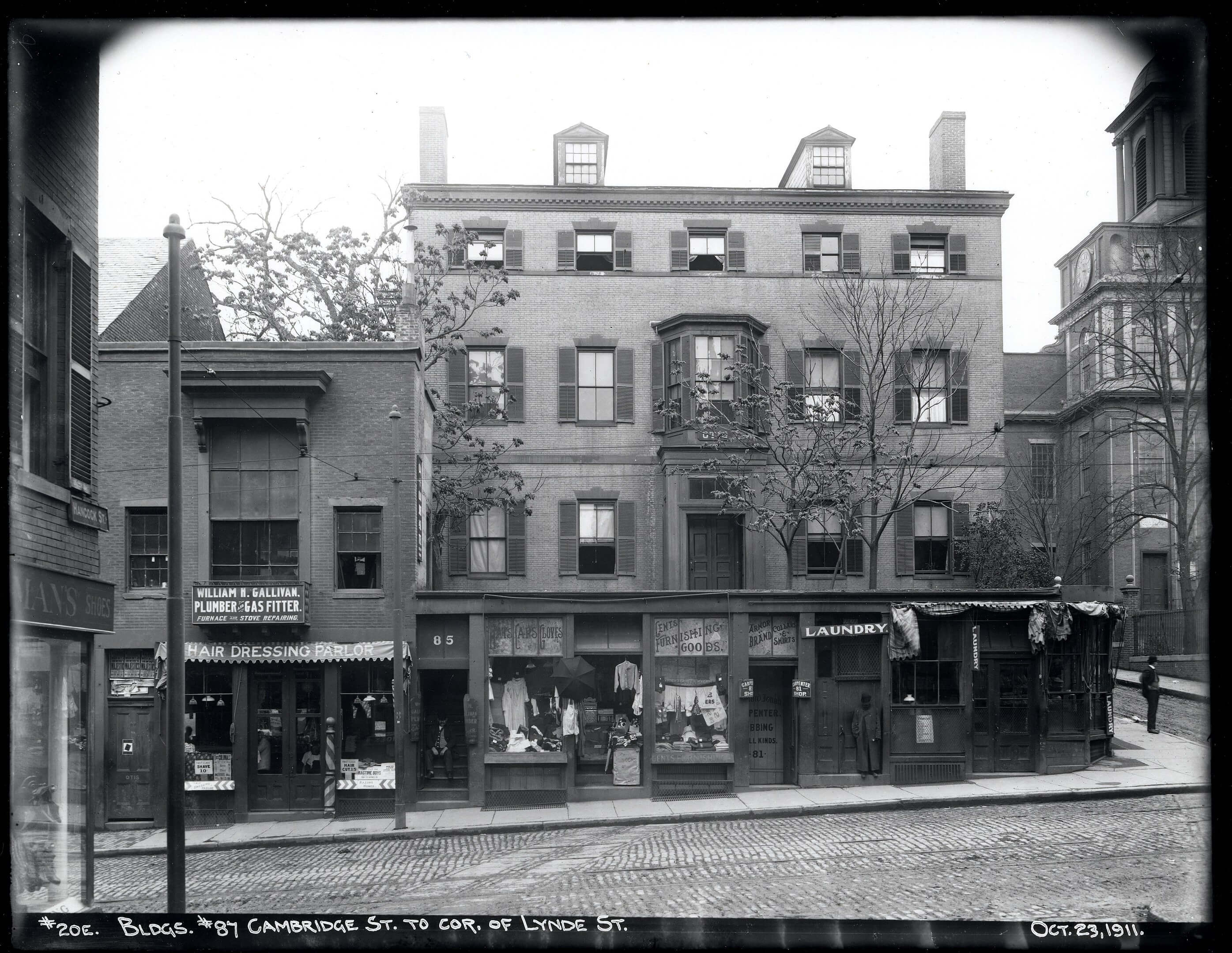
NADAAA is pleased to announce our work with The Metropolitan Museum of Art to redesign their Ancient Near East and Cypriot galleries. NADAAA is working in collaboration with Moody Nolan on the $40 million, 15,000 square foot project. Our team is working closely with Museum construction leadership and curators Kim Benzel and Seán Hemingway to develop the design.
“At The Met, architecture serves as the cultural armature for the display of art. Nader Tehrani and NADAAA’s contemporary approach to materials such as clay and metal—which are foundational to the world views of both ancient West Asia and Cyprus—and their partnership with Moody Nolan, a firm renowned for their work with peer institutions and marginalized communities, make this team ideally suited for this complex project.”
-Jhaelen Hernandez-Eli, Head of Construction at The Met
“It’s an honor to be selected for this project, which will address the need for more diverse narratives in the displays of art from the Ancient Near East and Mediterranean regions. In bringing disparate layers of the Museum’s architectural history into dialogue, the proposed design hopes to bring the formal, spatial, and material properties of these galleries into alignment with The Museum’s mission. By working in collaboration with The Met’s curatorial and construction teams, we’ll be able to recondition these spaces while facilitating the connection between cultures, civilizations, and geographies to tell a whole new story.”
-Nader Tehrani
Read The Met’s Press Release HERE.
Read the New York Times article about the project HERE.
Read Architect’s Newspaper piece HERE.
Comments Off on NADAAA to Renovate the Met Museum’s ANEC Galleries
