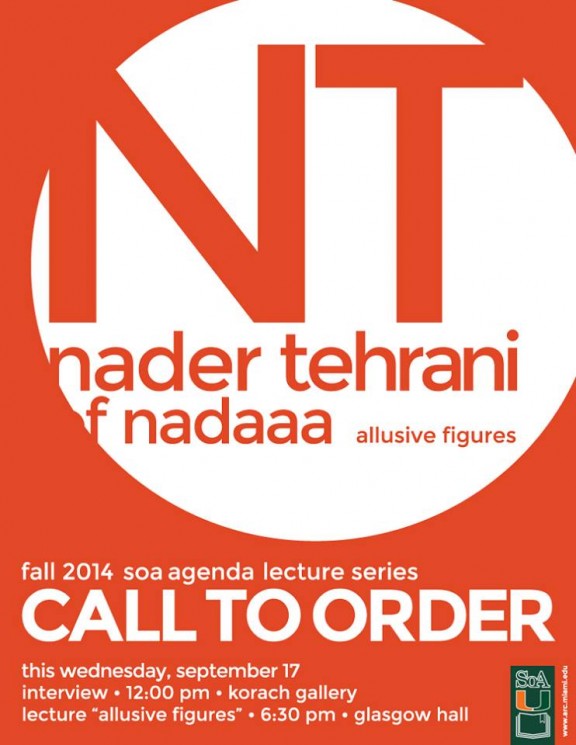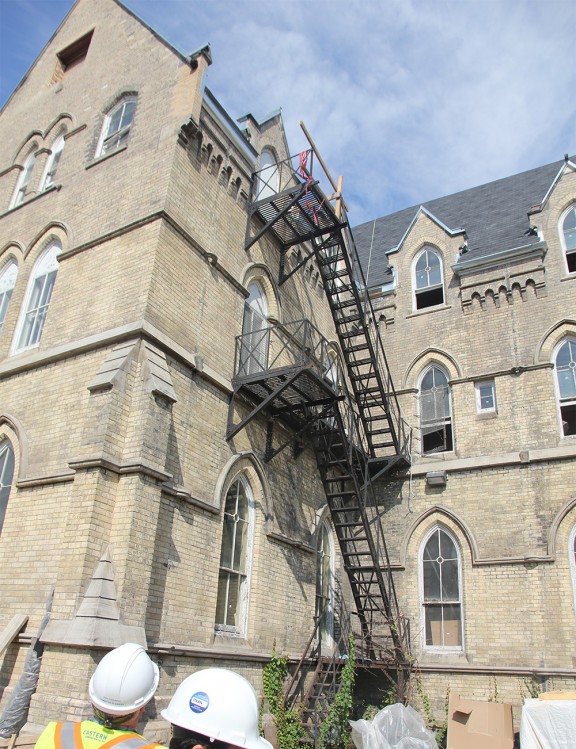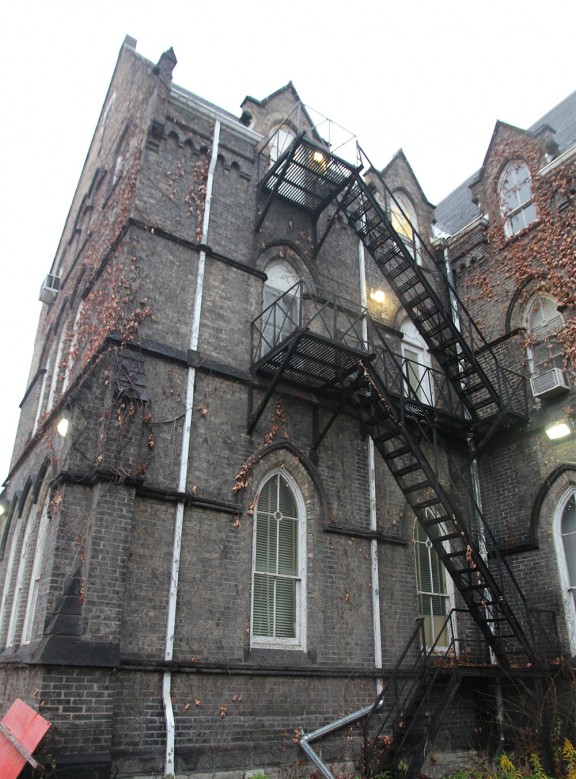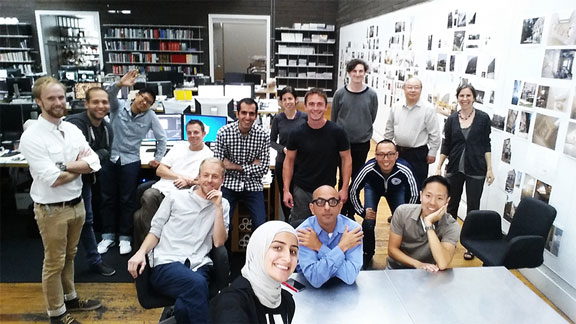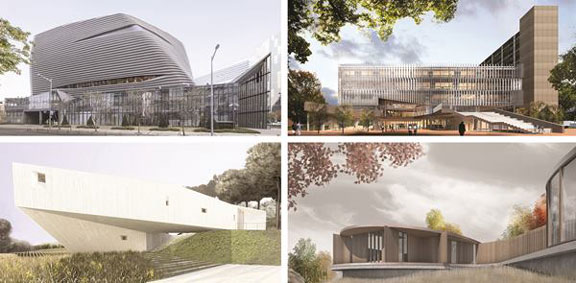A final opportunity to view Urban Timber, in what is the final week of the exhibition at the BSA Space. Curated and organized by Yugon Kim, the exhibit was the result of a competition, resulting in dozens of submissions. Targeting innovative ways of building with wood, the agenda of the competition was to assemble four design teams to develop their proposal with the guidance of architectural mentors —Alan Organschi, Alex Anmahian, Andrew Waugh, and me, Nader Tehrani– towards full scale mock-ups that demonstrate through making. With the four projects, also an expansive overview of the uses of wood in history, new means and methods developed in recent times and the range of products that are the result of the wood industry. Not to be missed!
I helped mentor Christina Nguyen and Sean Gaffney, two brilliant young designers who took on the structural challenge of fabricating laminated plywood slabs –post-tensioned– that could take on variable geometries to construct a landscape: a new ground. Also participant to their project, C W Keller Associates, who have done amazing work with us in the past, with Steven Holl and Mark Goulthorpe.
http://www.architects.org/bsaspace/exhibitions/urban-timber-seed-city
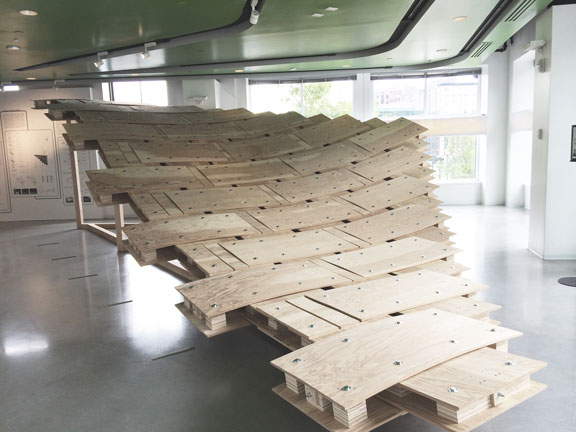
Duck-Work: Sean Gaffney, Christina Nguyen
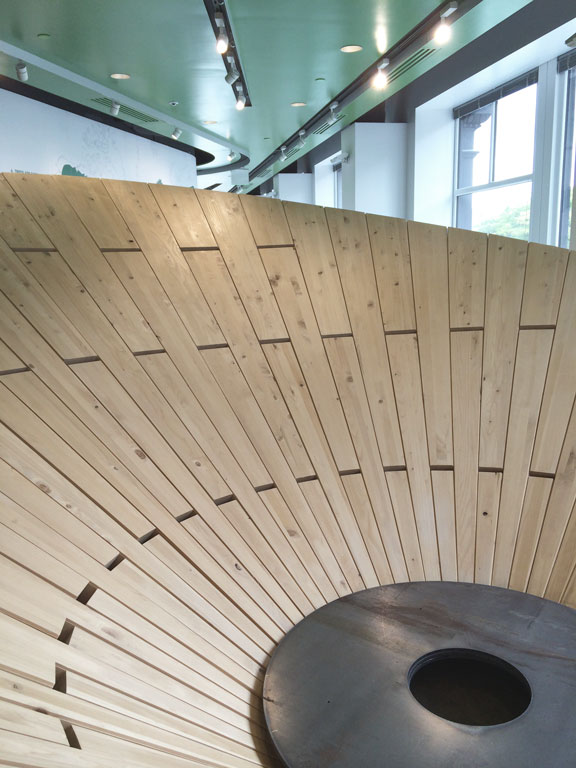
Coopered Column: Timothy Olson
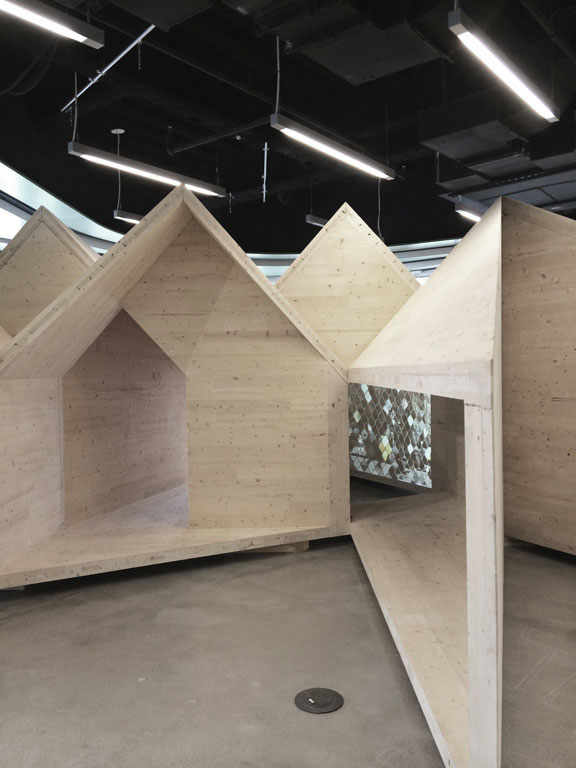
Four Corners: Yasmin Vobis, Aaron Forest, Ultramoderne
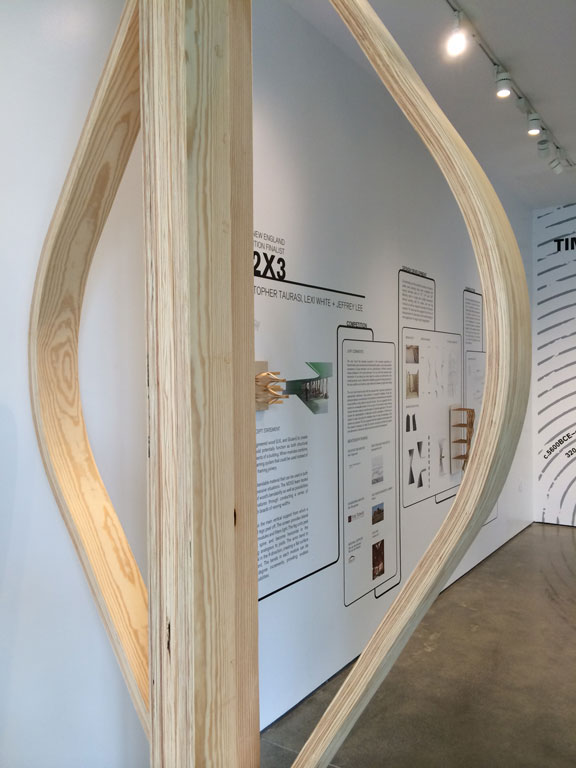
M2X3: Christopher Taurasi, Lexi White, Jeffrey Lee
Comments Off on Final Opportunity to See Urban Timber at BSA

