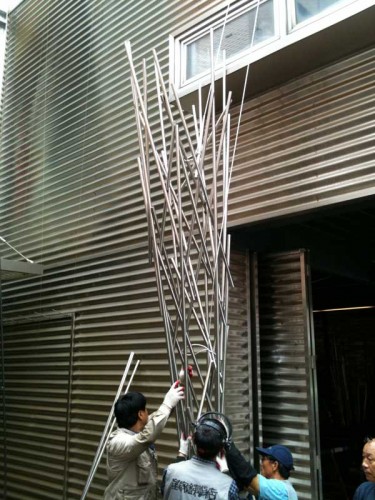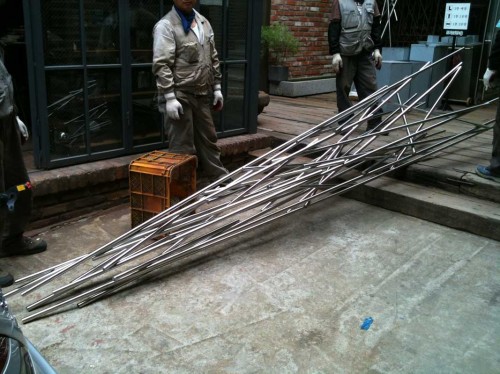Following up on our previous Gwangju post, here are some photos post-construction. Learn more about the Biennale from this article in the New York Times.
Comments Off on Gwangju Biennale: Urban Folly
Following up on our previous Gwangju post, here are some photos post-construction. Learn more about the Biennale from this article in the New York Times.
Comments Off on Gwangju Biennale: Urban Folly
The NADAAA Gwangju installation site is characterized by a road crossing with a diverse set of scales and building types that anchor each corner, a site in transition. Its width does not display the possibility of an intervention of any scale or gravitas. Its ground is strewn with infrastructure: electrical posts, sewer connections, street lights, and other technical paraphernalia that refute the possibility of inhabiting or redefining the ground. In turn, the street edge is defined by a row of trees, delicately placed within the remaining spaces such that their roots may find some traction as they navigate the corner. Our proposal, then is lodged in that interstitial space, between the ground and the sky, enmeshed in the natural space of the trees. Making use of a method of reverse casting, the form of the pavilion is defined by geometrically precise formwork that is then filled by randomly intersecting steel rods which transition from the linearity of a column to the more horizontal geometry of the floating mass above. Inhabiting this corner, the installation is chameleonic; encrytped within the logic of the branches, a seemingly animated structure floats overhead, peeking around the corners giving body to the space that was once occupied by the city wall.
These images are from the initial phase of construction. More images and updates to follow.


Comments Off on NADAAA Gwangju Installation