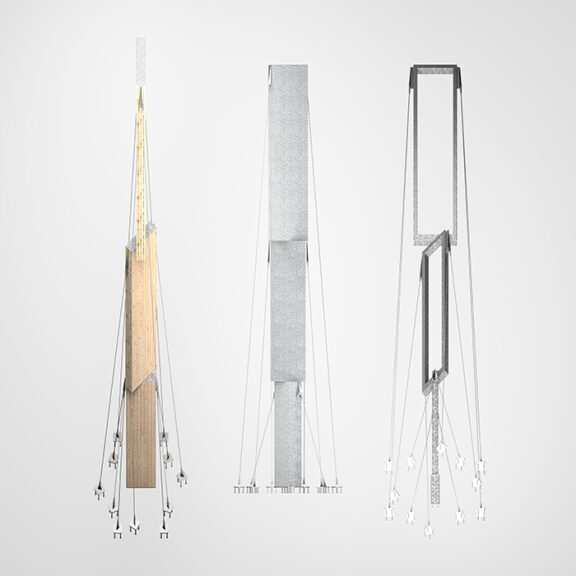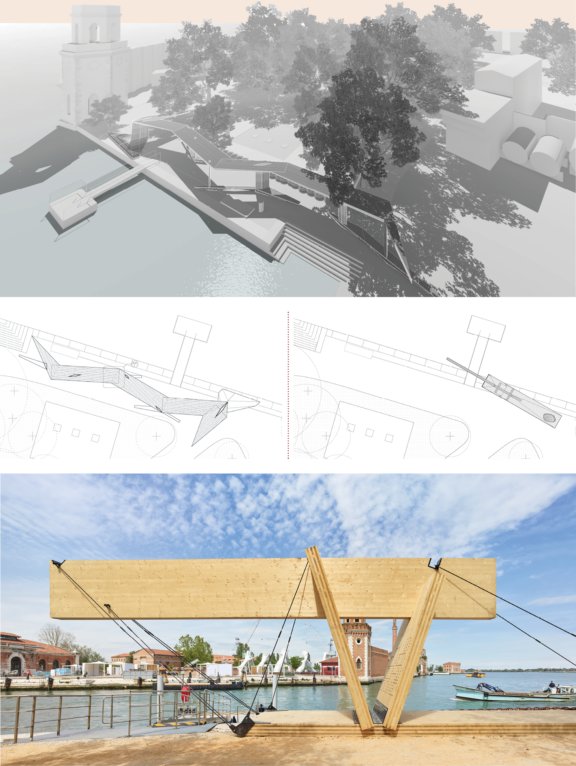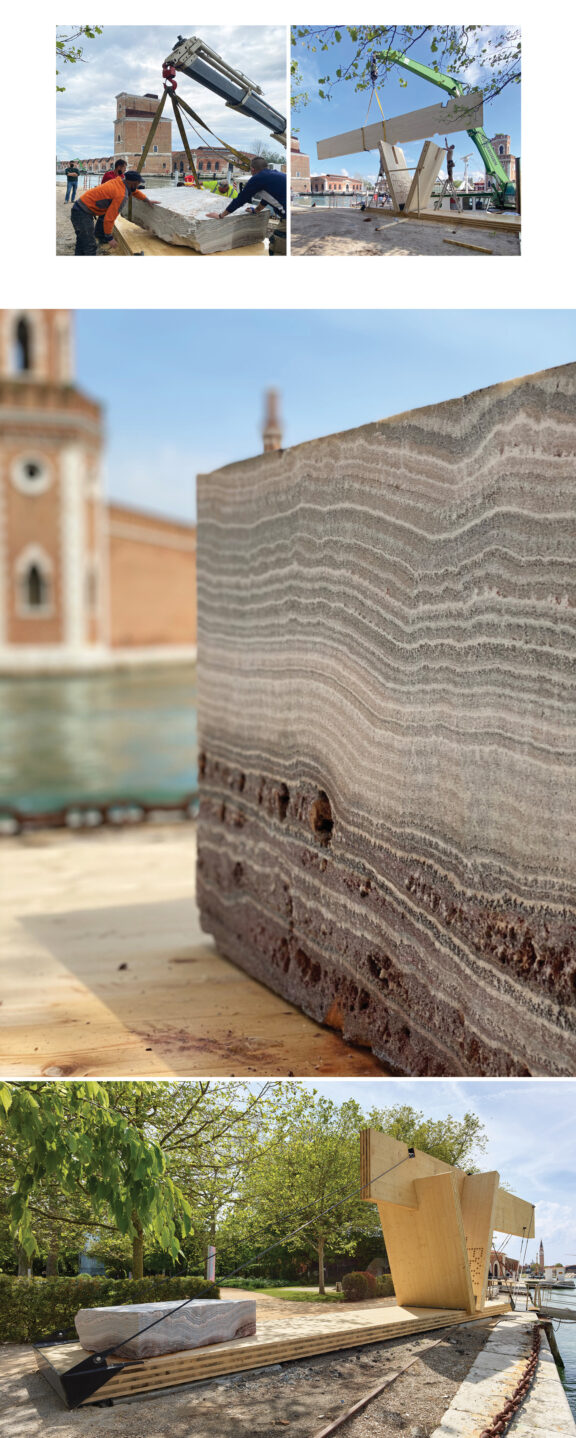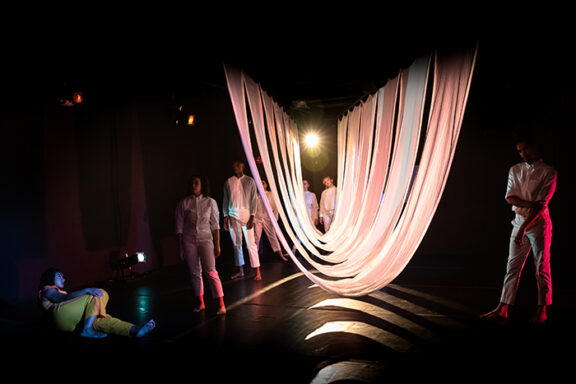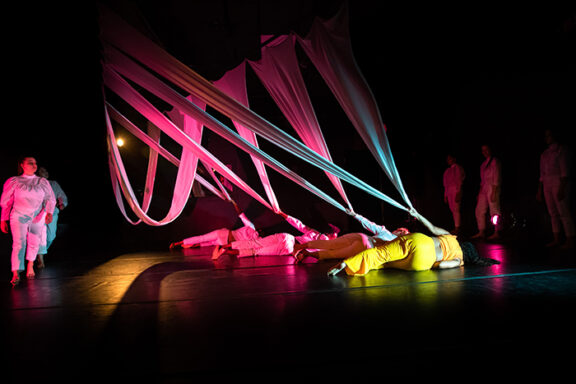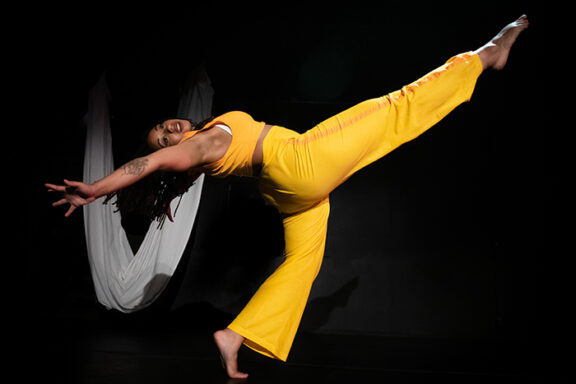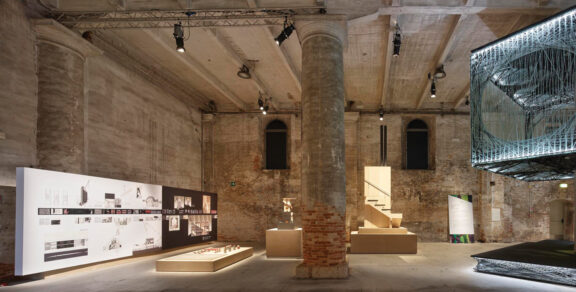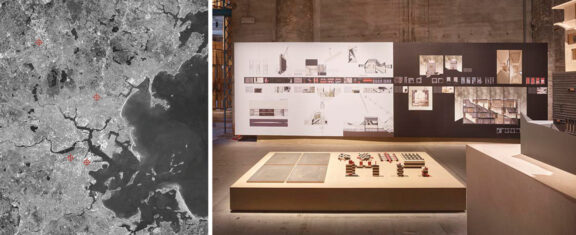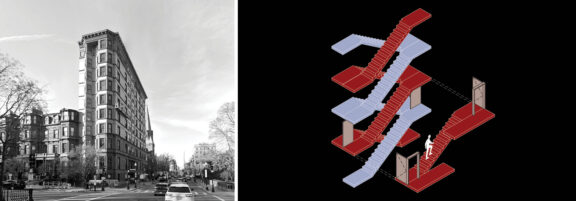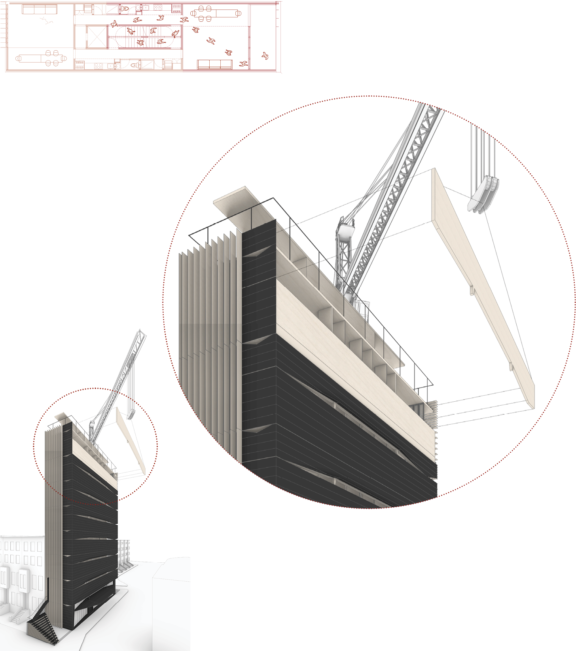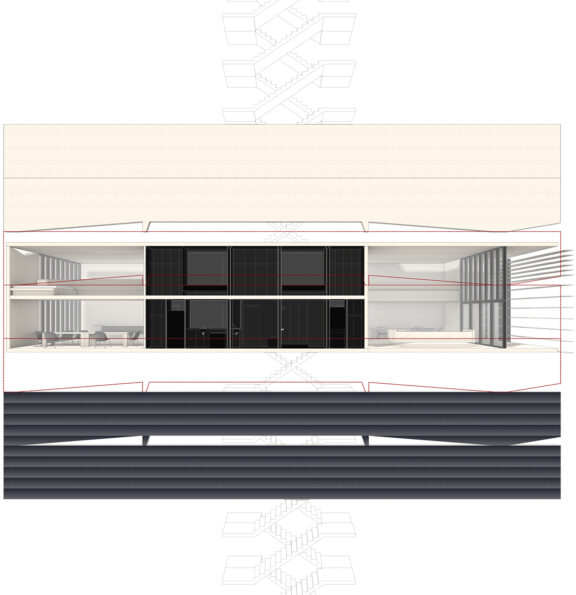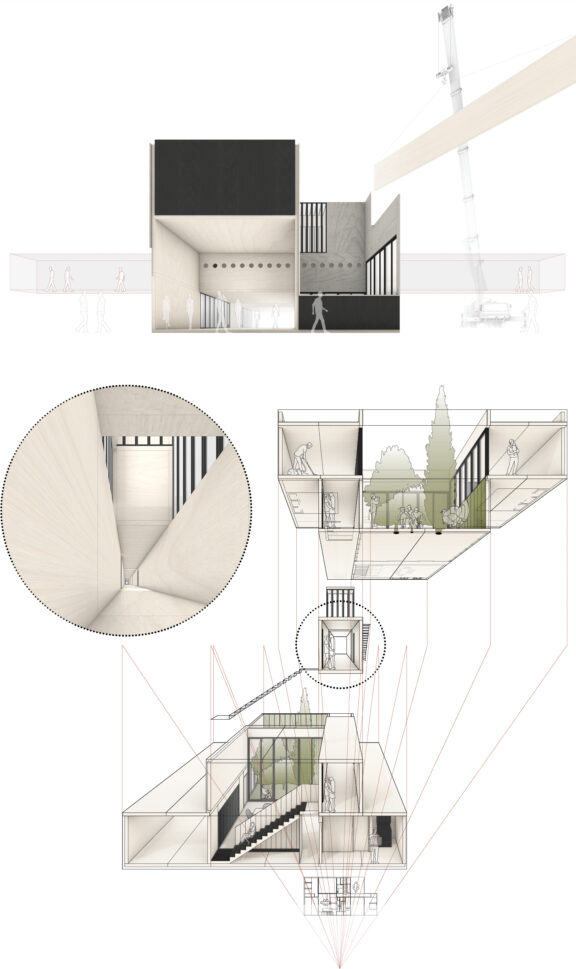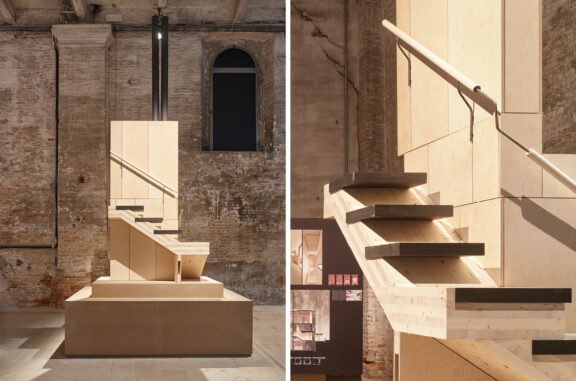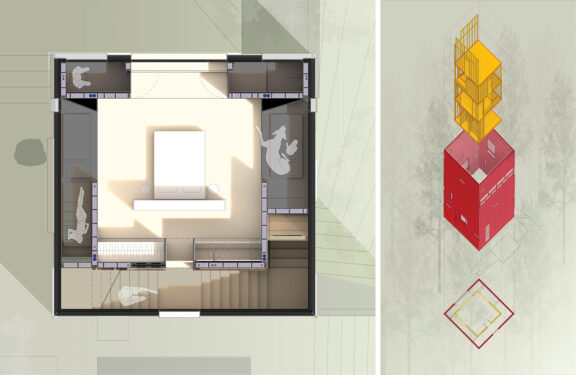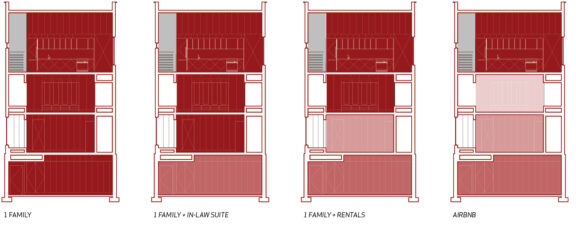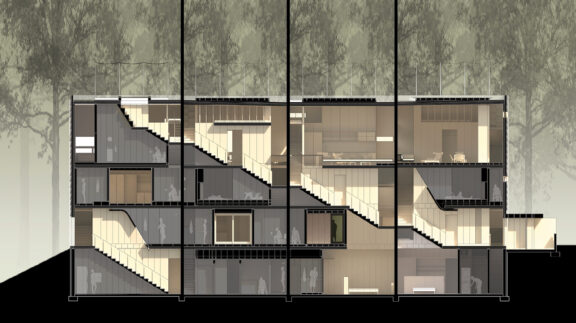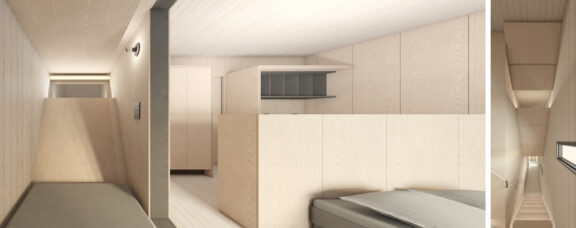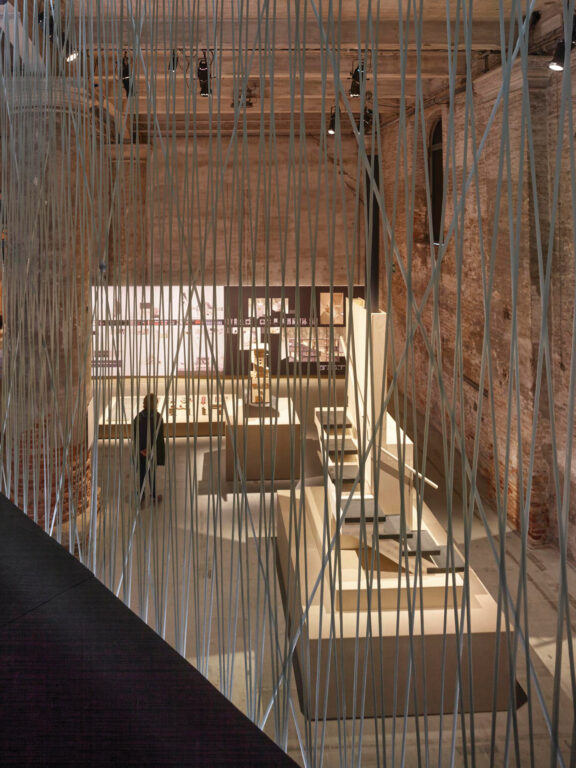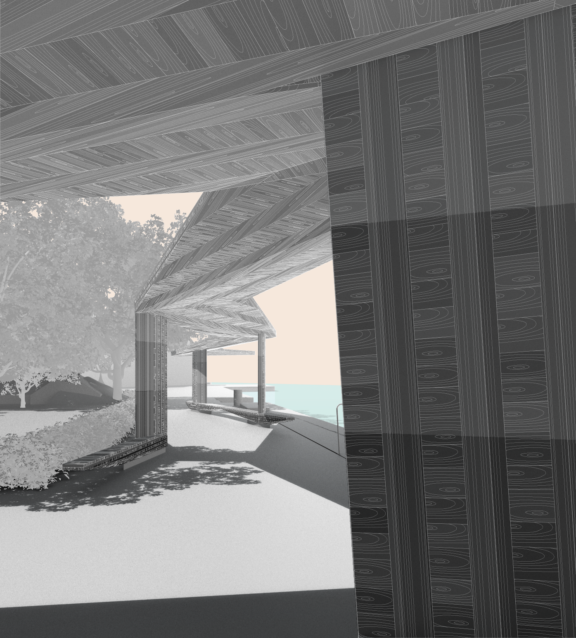The Venice Biennale Architettura 2021 asks, How will we live together?
Future Assembly is a response to curator Hashim Sarkis’s invitation to imagine a design inspired by the United Nations – the current paradigm for a multilateral assembly. The Future Assembly curators invited all Biennale participants to come together with this prompt: “The Assembly of the future we envisage consists not only of humans but also of animals and plants, the ephemeral traces and voices of multiple species, and of the air, the water, the trees, the soil. How do we, as spatial practitioners, imagine giving standing to these more-than-human voices in a vision for our shared future?” More than 50 proposed new planetary representatives now make up the Assembly.
NADAAA’s contribution to Future Assembly is an animation on The Zayandeh-rud River Basin, which brings together the aerial view of Isfahan, in combination with a planimetric scan and the revelation of the various institutions that populate the urban fabric in confrontation with the larger watershed of the river.
The delicate balance between cities, historic preservation, and social ecologies is commonly overlooked, especially when questions of energy policy and larger territorial legislation are involved. At the same time, certain key historical examples help to frame these possible connections in poignant ways. The Zayandeh-rud river basin in central Iran is a critical hydrological conduit that overcomes the commonly held divide between rural and urban cultures. In an arid region where water is “the” critical resource, it serves agricultural lands as much as it gives birth to the city of Isfahan as we know it.
Beyond the Seljuk Period, the Safavid dynasty extended the City of Isfahan southward, building Sio-se-pol, Pole Khaju, and the Marnan bridges, all of which not only connected to agricultural lands beyond but became public destinations in their own right. In 1972, in the name of progress, the Shah Abbas Dam recalibrated its water flow leading to the “dehydration” of the very river that gave life to this historic city. These viaducts have been left to whither in this new landscape, having lost the very waters that once gave them a reason to bridge. The Zayandeh-rud, Sio-se-pol, and the entire river basin are our “more-than-human” voices we nominate to include in this narrative dedicated to the United Nations Assembly of the Future.
Arguably the most classic of Iranian cities, Isfahan is characterized by Naqsh-e Jahan Square, one of the world’s largest plazas. However, beyond this public space, there is the organic path of the Bazaar to the north which is the focus of this animation speculating on the connection between the topographic conditions of the site and the historic watershed of the river at large around which human occupation occurred. Further to this, the camera’s eye follows the extensive green-scape, the Chahar Bagh to the south, which connects the large Maidan to the Zayandeh-rud only to reveal the now desolate and barren landscape of a deserted river bed. As epilogue, the Sio-se-pol offers an image of restrained optimism, at once in awe of its architectural majesty as well as its impending vulnerability.
The animation draws on the Beaux-Arts tradition of the Analytique, a composite representational technique, which here has been critically reinterpreted in the seamless kinetic montage sequences that synthesize divergent representational methods including the photographic, the planimetric, and the perspectival towards a shared narrative.
Acknowledgements:
Future Assembly Curators
Paola Antonelli, senior curator of architecture and design at the Museum of Modern Art
Sebastian Behmann, architect, co-founder of Studio Other Spaces
Olafur Eliasson, artist, co-founder of Studio Other Spaces
Caroline A. Jones, professor of art history at MIT
Hadeel Ibrahim, activist
Mariana Mazzucato, professor and founding director of the Institute for Innovation and Public Purpose at University College London
Kumi Naidoo, ambassador for Africans Rising for Justice, Peace and Dignity
Mary Robinson, chair of the Elders and adjunct professor of climate justice at Trinity College, Dublin
References
Google Earth, Klaus Herdeg, Farshid Emami, Nader Ardalan, Laleh Bakhtiar, Pascal Coste. Lyrics: Sam Cooke.
NADAAA Project Team
Nader Tehrani, Arthur Chang, Alexandru Vilcu, Amin Tadj, Christian Borger
Comments Off on La Biennale di Venezia and Future Assembly

