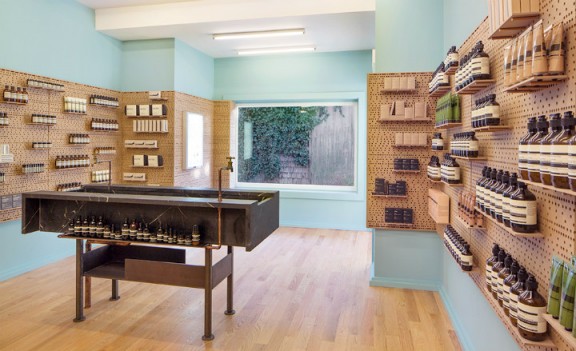The carefully articulated textures of Aesop East Hampton leverage novel detailing to deliver a visually and tactilely engaging retail space. A band of digitally-fabricated pegboard shelving panels emerges from the large window at the fore of the space, providing a flexible means of displaying product and embedding hidden Morse code messages. A large soapstone basin with vintage garden taps sits on a steel base in the center of the room while the point-of-sale island anchors the rear of the space. The feature elements of the project were fabricated in-house at our Boston office and installed onsite by the NADAAA team.
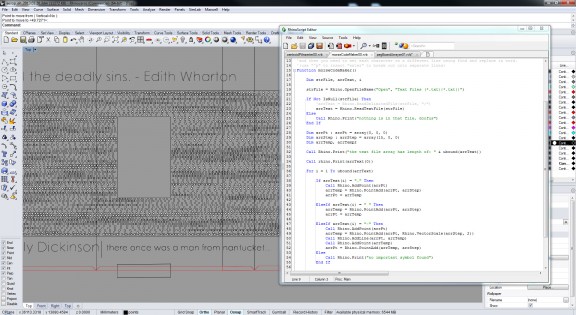 Custom computer codes generate the varied peg-board pattern and hidden morse-code messages.
Custom computer codes generate the varied peg-board pattern and hidden morse-code messages.
 The CNC-cutting process for each wall panel is digitally simulated before fabrication.
The CNC-cutting process for each wall panel is digitally simulated before fabrication.
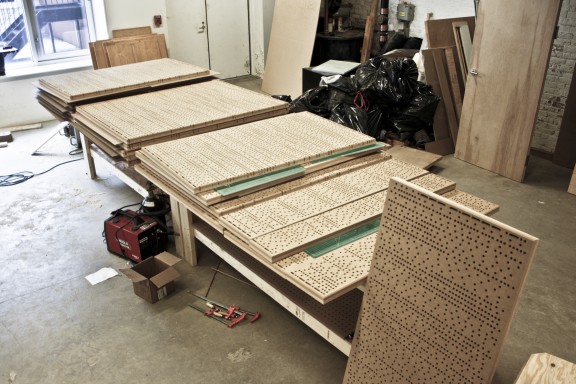 Finished panels are staged in the shop, awaiting transport to the project site.
Finished panels are staged in the shop, awaiting transport to the project site.
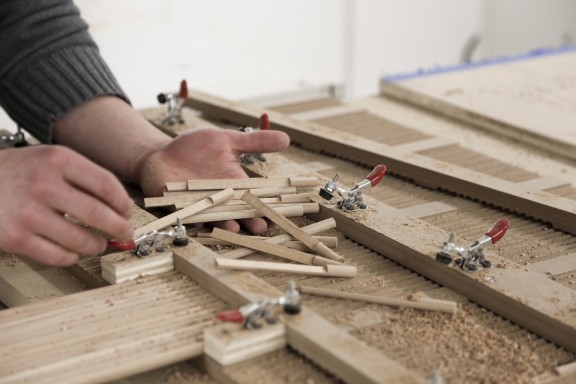 A specialized jig is used to cut the shelving pegs for the wall panel system.
A specialized jig is used to cut the shelving pegs for the wall panel system.
 Welding the steel base for the soapstone sink.
Welding the steel base for the soapstone sink.
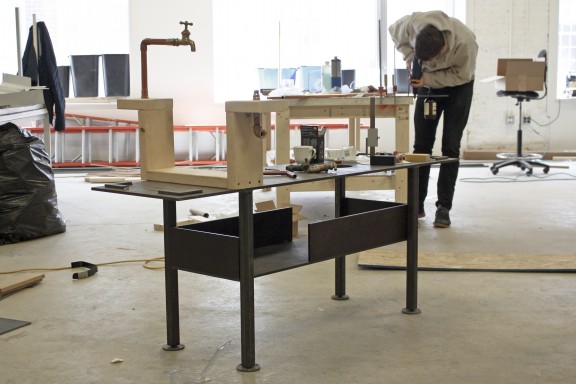 A timber mock-up representing the soapstone sink is used to evaluate faucet design.
A timber mock-up representing the soapstone sink is used to evaluate faucet design.
 The faucet hardware for the sink is soldered on site.
The faucet hardware for the sink is soldered on site.
 The custom soapstone sink is centrally located in the retail space.
The custom soapstone sink is centrally located in the retail space.
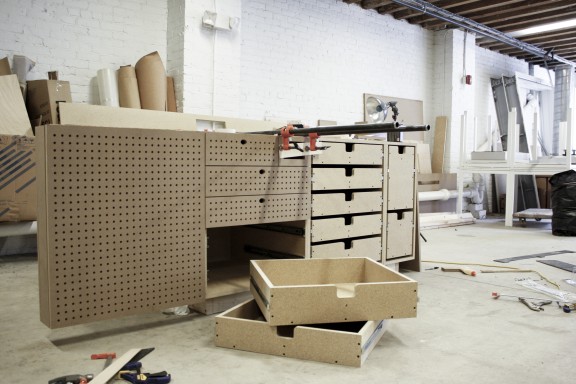 The point-of-sale counter is fabricated in the shop, then disassembled for transport to the site.
The point-of-sale counter is fabricated in the shop, then disassembled for transport to the site.
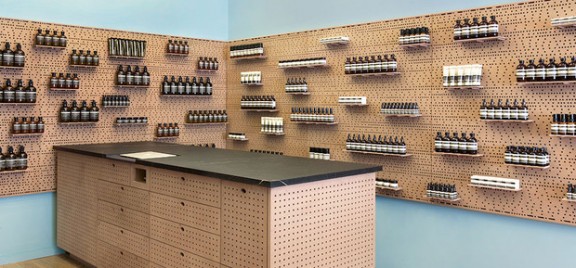 The point-of-sale island secrets the necessary retail electronics and tools behind a variation of the perforated scheme used on the walls of the store.
The point-of-sale island secrets the necessary retail electronics and tools behind a variation of the perforated scheme used on the walls of the store.
 The wall panels mounted to the wall with z-clips on furring strips.
The wall panels mounted to the wall with z-clips on furring strips.
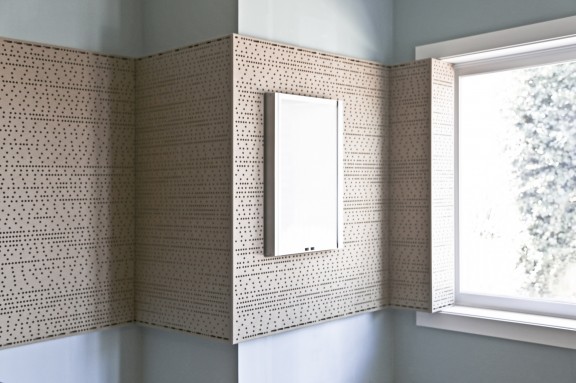 The wall panel system emerges from the window to wrap around the retail space.
The wall panel system emerges from the window to wrap around the retail space.

 The pegboard pattern maps continuously over panel seams. Shelving can be easily reconfigured to accommodate evolving product lines.
The pegboard pattern maps continuously over panel seams. Shelving can be easily reconfigured to accommodate evolving product lines.
Comments Off on Aesop East Hampton
