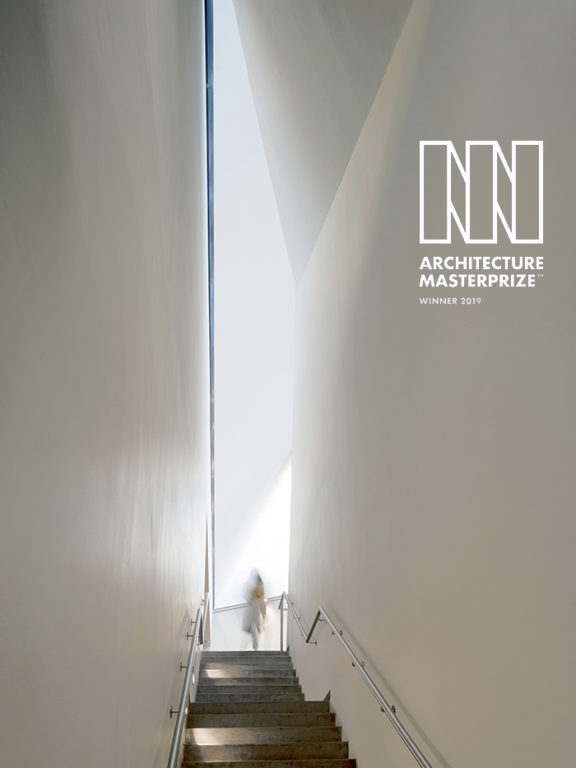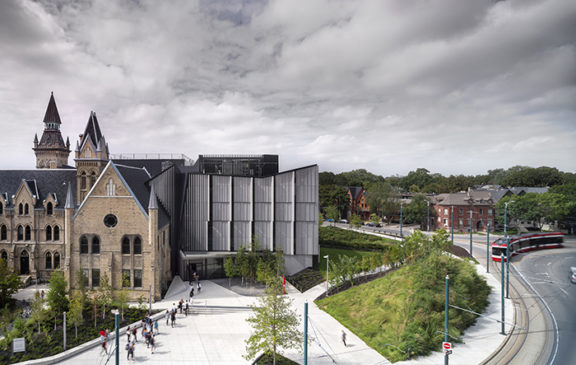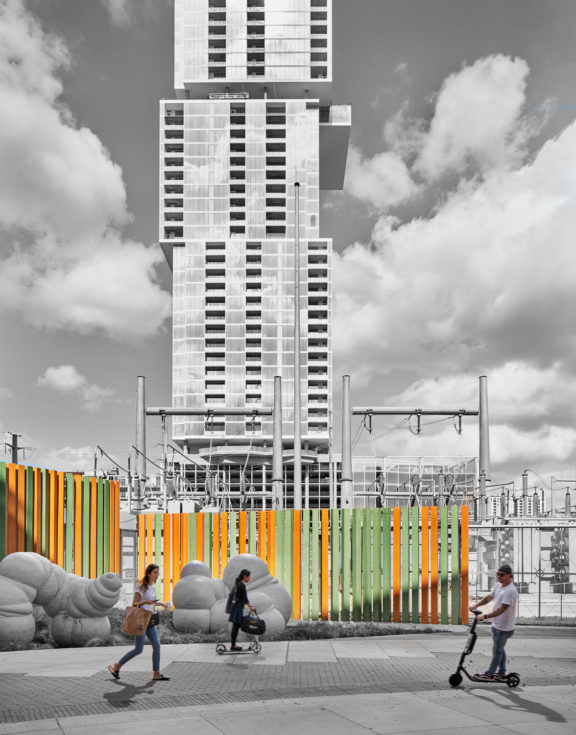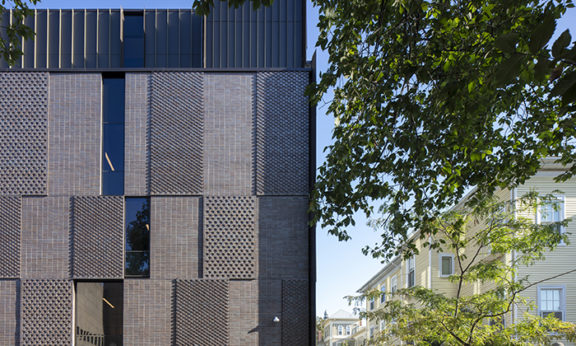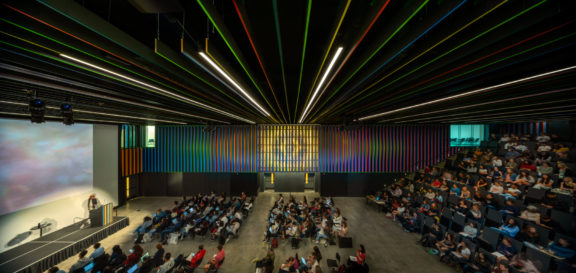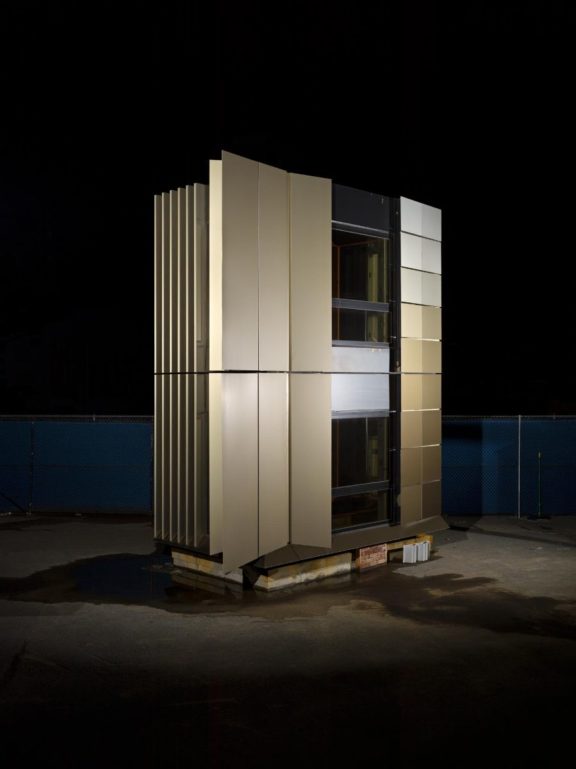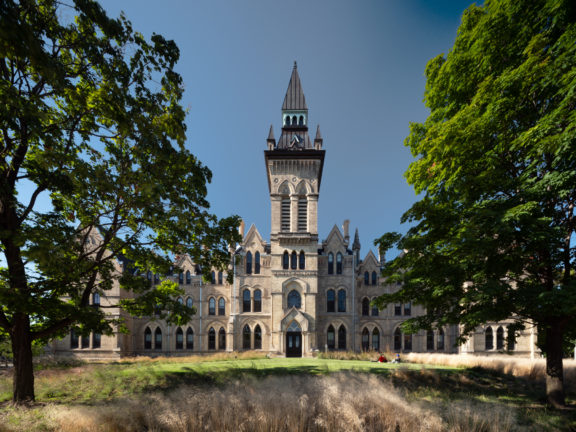
“Architectural Conservancy Ontario recognizes and supports excellence in the heritage community through our annual Heritage Awards. These awards honour and celebrate the people who have made significant achievements in heritage preservation in the previous year. They recognize the work of professionals, groups, and individuals in their work to preserve community heritage, including advocacy, restoration, adaptive reuse, landscape heritage, and craftsmanship.”
See all the winners of the 2019 Architectural Conservancy Ontario awards HERE.
Comments Off on Daniels wins Paul Oberman Award for Adaptive Re-use


