
Matthew Marrani describes in the Architect’s Newspaper how the Daniels Building uses modern material systems to reference the language of the Gothic heritage Knox College building.
Read more HERE.
Comments Off on PEAKS AND GABLES

Matthew Marrani describes in the Architect’s Newspaper how the Daniels Building uses modern material systems to reference the language of the Gothic heritage Knox College building.
Read more HERE.
Comments Off on PEAKS AND GABLES
The Adams Street Branch Library has won a Design Award of Honor in the Unbuilt and Theoretical Projects category. Find it in the SARANY 2019 Journal HERE!

Comments Off on ADAMS WINS SARANY DESIGN AWARD OF HONOR
The Daniels Building was featured in German online publication Baunetz.
Read HERE.

Comments Off on DANIELS IN BAUNETZ
On July 10th the Adams Street Branch Library in Dorchester officially broke ground! Mayor Martin J. Walsh, along with the City’s Chief of Operations Patrick Brophy, Boston Public Library president David Leonard, and members of the community, including the Friends of the Adams Street Branch Library, gathered to celebrate the start of construction.
Mayor Walsh spoke to the undiminished importance of libraries in serving all members of the community and called the planned renovation “truly a library of the twenty-first century.”
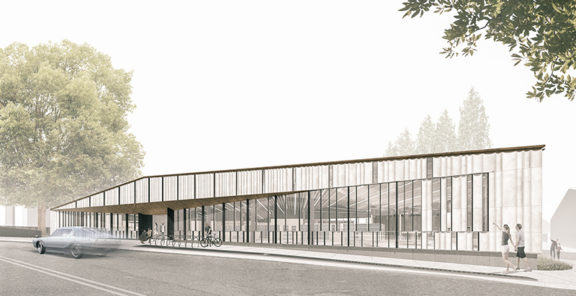
NADAAA’s proposal for the Adams Street Branch Library renovation.

Boston Public Library President David Leonard commemorates the occasion.
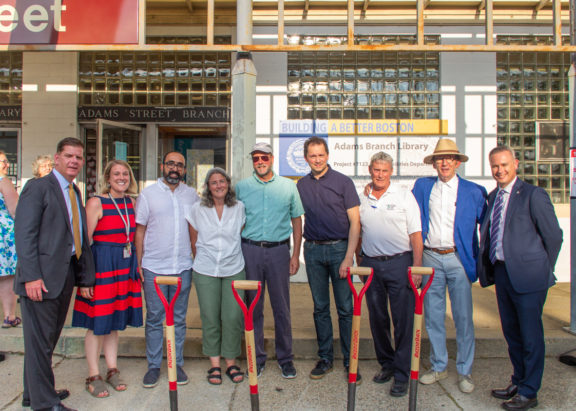
Key team members, from left to right: Mayor Martin J. Walsh, BPL Major Projects Coordinator Lissa Schwab, NADAAA Project Architect Amin Tadj, BPL Major Projects Program Manager Alison Ford, PFD Project Manager Jim McGaffigan, NADAAA Project Manager Michael Schanbacher, PFD Assistant Director Tom Leahy, PFD Assistant Director for Design Paul Donnelly, and Mayor’s Office Chief of Operations Pat Brophy.

Pint-sized library-goers take part in the ground-breaking.
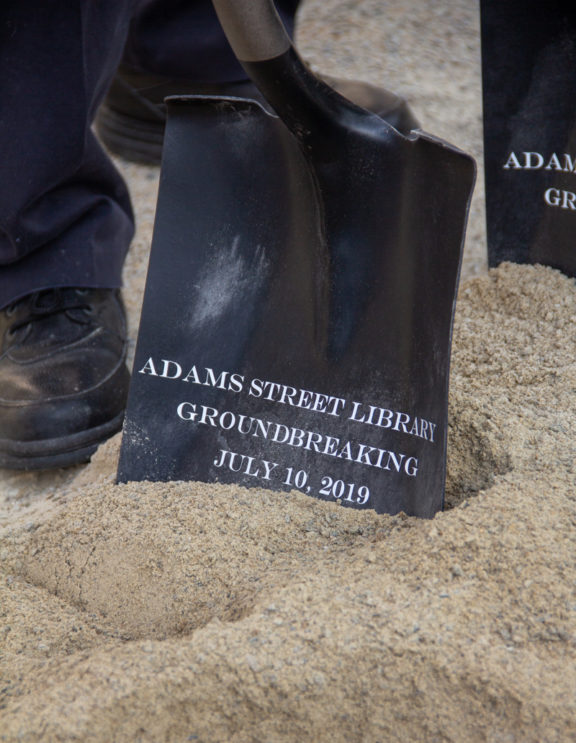
Read more about the renovation and Mayor Walsh’s plan to improve the Boston branch libraries HERE.
Comments Off on ADAMS STREET BRANCH LIBRARY BREAKS GROUND
The Daniels Building is the winner in the Architecture + Climate Change category and will be featured in Architizer’s upcoming Phaidon compendium, which will be available for pre-order this fall.
See all the winners HERE.

Comments Off on DANIELS IS ARCHITIZER A+ JURY WINNER
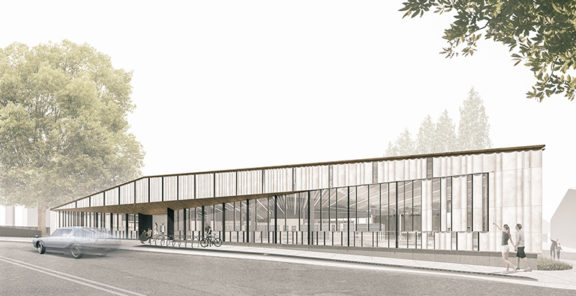
The Adams Branch Library officially breaks ground on Wednesday, July 10th! NADAAA, alongside Mayor Martin J. Walsh, the Boston Public Library, and the Boston Public Facilities Department are excited to celebrate the start of construction on the new library in Dorchester.
Join us at 690 Adams Street in Dorchester at 5:30 pm for the ceremony, followed by a community celebration featuring the Choco-leles, who will lead a ukulele sing-along. Learn more about the the project development HERE.
Comments Off on JOIN US FOR THE ADAMS BRANCH GROUND-BREAKING

“On the Kendall Square side [of MIT], a pair of towers currently under construction on Main Street will form the new ‘eastern gateway’ to the campus. One [Site 4], by Boston-based firm NADAAA, in collaboration with Perkins+Will as architect of record, is a 28-story, 454-unit graduate-student residence with daring cantilevers and views of the Charles River. The structure will also include retail, offices, a childcare center, a 200-seat forum for public events, and the new MIT admissions office.”
“[MIT’s current developments] are more contextual, more aligned to the institute’s goal of melding with its Cambridge surroundings, in an effort to promote healthier, more dynamic interaction between the institute and its neighbors.”
Site 4 construction will be completed in summer 2020! Read more HERE.
Comments Off on ARCHITECTURAL RECORD: “MIT’s Building Boom Brings New Slate of Major Architects to Campus”
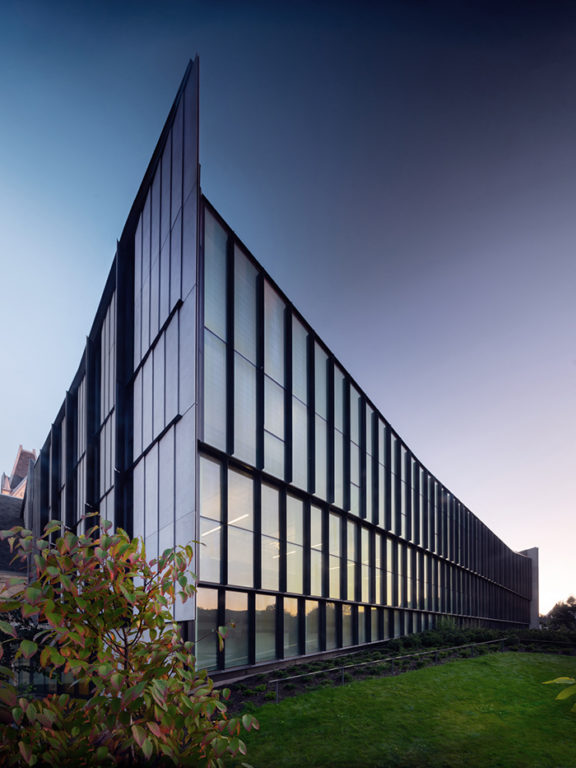
The Daniels Building is featured in this month’s education issue of Chinese magazine id+c. See the full piece HERE.
Comments Off on Daniels in id+c
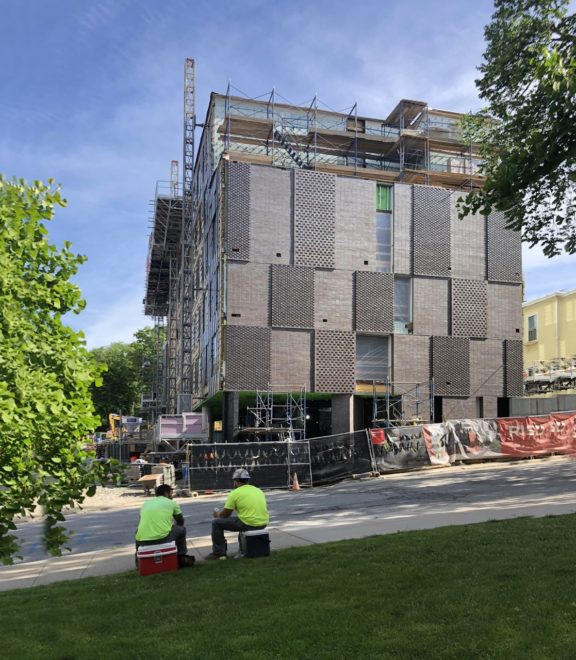
The brick facade on the RISD residence hall is officially complete! Next up, the shingled facade — the installation of these lightweight cement fiber panels is 20% complete. The building is due to open to students by the end of August.
Comments Off on BRICK FACADE COMPLETED AT RISD

The Daniels Building has been selected as a finalist in the Architizer A+ Awards for the Climate Change category, and has also received a special mention for the Architecture + Ceilings category. It is now a contestant for the two most sought-after awards: The Architizer A+ Jury Award and the Architizer A+ Popular Choice Award.
You can help choose the Popular Choice Award by voting HERE!
Comments Off on VOTE DANIELS FOR A+ AWARDS!