The City of Miami has proclaimed September 24 “Rodolphe el-Khoury Day”! Congratulations Friend!
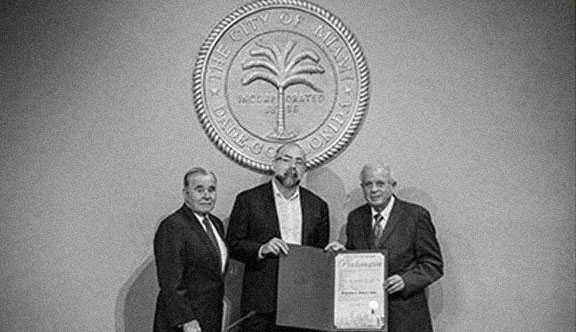
Comments Off on THE DAY OF ELKHOURY
The City of Miami has proclaimed September 24 “Rodolphe el-Khoury Day”! Congratulations Friend!

Comments Off on THE DAY OF ELKHOURY
NADAAA’s Amin Tadj will jury the upcoming AIA Dallas Built Design Awards this fall.

Comments Off on Amin Tadj to jury AIA Dallas Design Awards
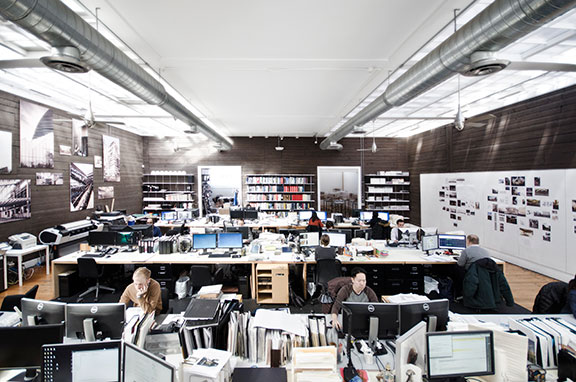
NADAAA is currently seeking a full-time Architect (Designer) to join its Boston architectural team in the design of progressive projects ranging from gallery installations to large institutional buildings.
Applicants must have the following qualifications to be considered for the position:
• Bachelor of Architecture degree or a Master of Architecture degree
• At least 5-10 years of post-graduate professional experience
• Experience with construction documents and high level presentation production.
• Computer expertise in AutoCAD, Revit, and Rhino3d
Other position qualifications include:
• Strong design and graphics skills
• Knowledge of space programming, contract documents (including detailing, specifications, production management, design production), and contract administration
• Excellent written, verbal, and visual communication skills with various levels of individuals including clients, consultants, and architects
• Experience as team leader and project manager
• Ability to juggle multiple tasks, collaborate on large teams and work well under deadlines
Please submit qualified resumes and portfolios in PDF format under 20 MB to nada@nadaaa.com. Please note years of experience in subject line. Please do not send hard copy portfolios.
Comments Off on NADAAA is Hiring
by Houston Burnette:
This photograph was taken with an E60bx FLIR camera during an underground ride through the densest part of Tokyo. Temperature readings indicate that the crowded subway is certainly no escape from the humid summers of the metropolis. Together with of a group of graduate students from Berkeley, Professor Dana Buntrock examines energy efficiency in architecture, as Nader Tehrani plays an unsuspecting role in the architecture of infrared space.
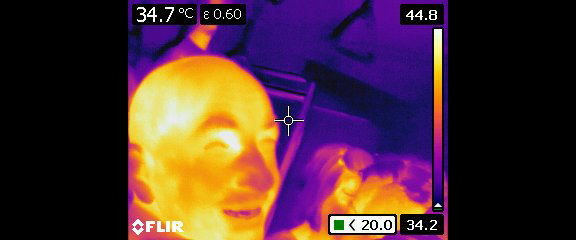
Comments Off on FLIR photo
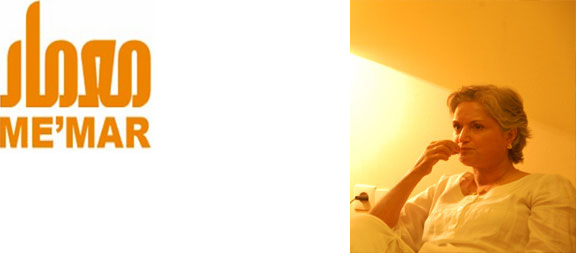
It has been almost 11 years since I heard her voice for the first time on the phone: “Is this Amin Tadj?” a voice said on the other end of the line, “Yes?!” I answered after a moment of hesitation. “This is Soheila Beski from Memar magazine, do you have any better videos of your building? The jury is making a decision and your video is not helpful at all”; beyond a direct critical interface, she was almost yelling at me. This voice was from a woman who was not an architect but one who has had a huge influence not only on my professional life but on an entire contemporary generation of architects in Iran.
I was around 26 and still a student, and Soheila Beski was editor-in-chief of Memar magazine. The magazine was the only architectural journal in Iran at the time, but was operating with a quality that was competitive with the ranks of many other international press that we were sometimes lucky to receive from across the borders, but with one very important difference: the buildings in this one were from “our country”: a nation that had lost much during the revolution, a subsequent war with Iraq, and the ensuing hardships that followed in the years to come. In short, it was hard for people to believe that such a journal would have something to offer.
It was some 10 years after the end of the war, and most of the ruins had been already rebuilt, except one thing: hope. There were few people out there who wanted or had the courage to change this gray atmosphere but Soheila was one of them. She always had hope and wanted to share it with everybody; “There are a lot of things here that merit exposure, discussion and debate.” She was a writer and a novelist. Maybe that was the reason that she was seeing everything differently. She had a literary ability of dreaming about another world, one with potential.
The Memar Awards were in their fourth year. The award was launched by the magazine to find, show and judge what had been built in the country on an annual basis. But in what turned out to be a huge boost for the architectural culture of Iran, this competition served as a platform for a whole new and young generation of architects. That year was no exception with the majority of awards going to young architects, with me as one of the youngest.
At the moment, she was the engine behind the whole show. A charismatic, energetic, brave, tall, beautiful, middle-aged woman who was orchestrating the architectural discourse of a generation with incredible success within a masculine community of architects – in a country where women do not automatically enjoy the same rights as their male counterparts. It is fair to say that, prior to Beski, there was no coherent architectural community to speak of, and she single-handedly had to build it from scratch, educating the broader community as much as her architectural cohorts. And certainly, this was the case for me; it was the first time that I was seeing myself amongst a group of other “architects” and in my eyes she was the bridge connecting us.
It was at the ceremony dinner of the annual awards. Shervin (my wife) and I were standing shyly at the very end corner of a dining table staring at the people that we had just met. “Soheila, do you know anybody here with whom I can collaborate?”—one of the jurors of that year, Nader Tehrani was seeking to associate for possible projects in the region. This was his first trip to Iran after 25 years, back to his country of origin. He was excited about everything; food, people, smells, crowded cities, among other things. He wanted to build something in his native land. “Work with them, he is a good boy”, she recklessly pointed at me. This casual introduction initiated one of the deepest and longest friendships I ever had and definitely she was the “bridge”.
Now, 11 years later, I heard last week that she is not amongst us anymore. She passed away in her 64th year of an illness with which she had been struggling for a long time. She was always full of life and hope and fought with her illness, never revealing it as a concern, such that no one could have imagined its ultimate results. Last week, in recognition of one of its champions, all architects in Iran hung a white curtain in front of their buildings in her honor; she of all people, without a building to her name, nor a degree to the discipline did more for architecture than any other recent figure, bringing a generation together. Soheila Beski, you will definitely be missed!
– Amin Tadj
Comments Off on In memory of Soheila Beski
The oldest architecture school in North America is celebrating 125 years! Soon they will be celebrating their new building as well, see live web-cam construction progress here.
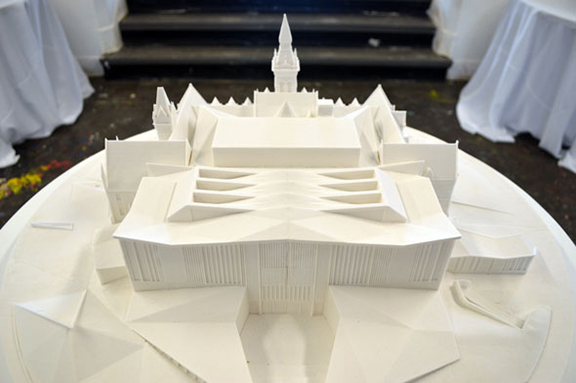
Comments Off on Happy Birthday to Toronto’s DFALD
The horizontal crack smuggles itself between the cast and painted concrete at Tokyo Tech.
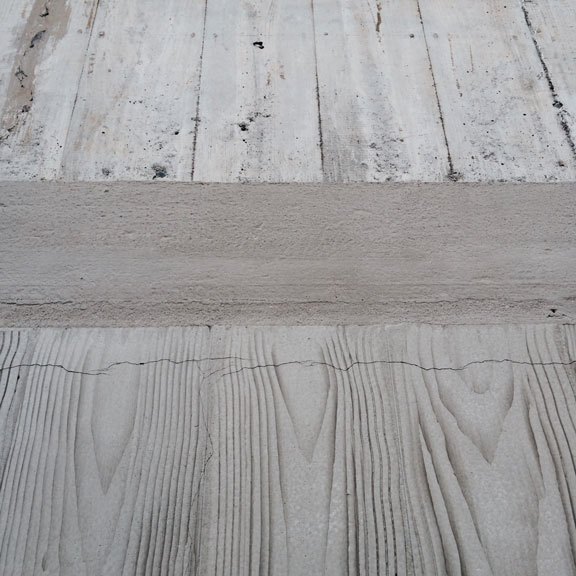
Comments Off on The art of painted concrete over cast concrete
The Japanese Room, tucked in the corner of the 1st floor of the original FABP Building, was commissioned in 1963 by then Chair in Architecture, Professor Brian Lewis to raise the profile of Asian architecture at the University of Melbourne. Architect Shigeru Yura, was invited along with a group of teaching staff to design one of three theme meeting rooms. The room was designed in the Shoin-Zukuri domestic style of the 17th century was thought to be suitable for educational purposes. The room is still one of the best examples of traditional Japanese architecture in Australia.
All of the components were fabricated in Tokyo and arrived in Melbourne in November 1965. The architect had negotiated that the Australian workmen installing were to wear white gloves on the left hand. The same care was taken in the dismantling of the Japanese Room before the FABP was demolished in 2013. The relocation provided an opportunity to improve the Japanese room as many compromises to the design had been made over the years to accommodate its original location.
Now in its new home on the top floor in the North West corner of the FABP paired with the Japanese Garden, the Japanese Room sits in a privileged position overlooking the concrete lawn. Recently a 3d laser scan was created of the space you can link to it here.
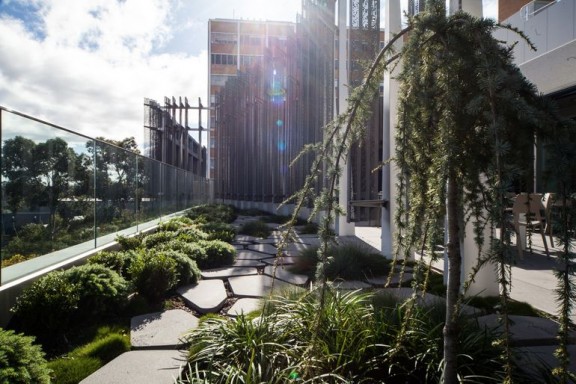
photo: Nick Lavars
Comments Off on Japanese Room at the University of Melbourne FABP
Thanks to all our interns for hosting an amazing lunch down in the shop today!
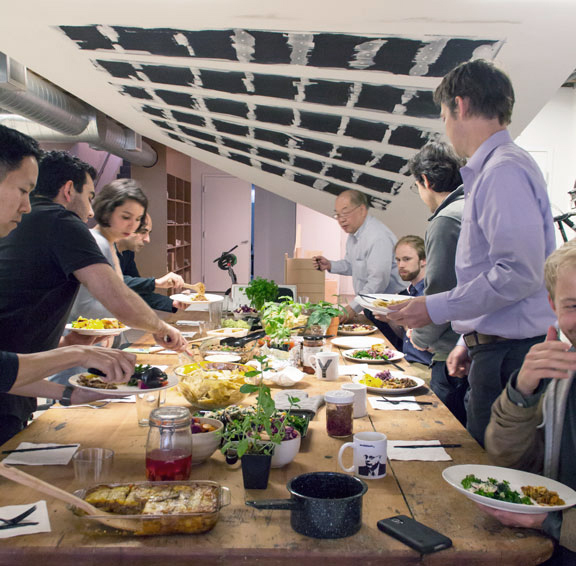
Comments Off on Office Lunch
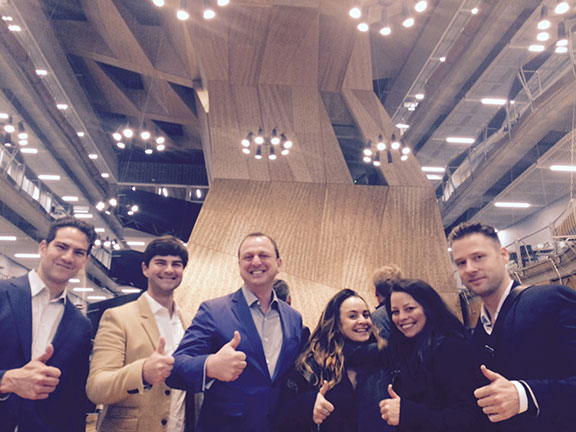
Comments Off on Pasquarelli drops MSD