On a recent visit to Melbourne, Australia for the Melbourne Uni project, Nader went with John Wardle to his house in Bruny Island.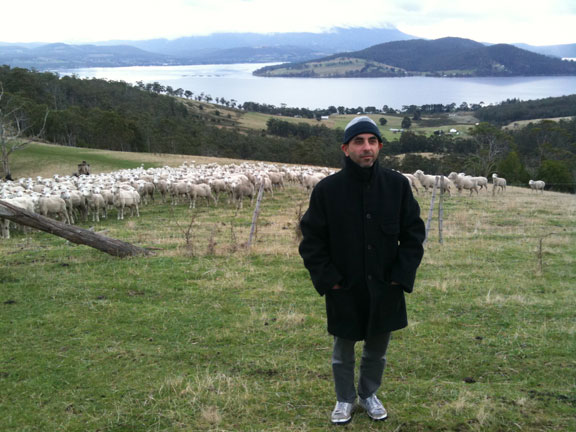

Comments Off on Nader visits Bruny Island
On a recent visit to Melbourne, Australia for the Melbourne Uni project, Nader went with John Wardle to his house in Bruny Island.

Comments Off on Nader visits Bruny Island
Moby, the musician, dj, and photographer has a Los Angeles Architecture blog. He documents the diversity of building types in Los Angeles through his photos and discussion. He takes a less precious/ pre-planned and a more stumble-upon approach to this documentation. See the Office dA and Johnston Marklee Helios House and the Getty Villa amphitheater by Machado Silvetti in the 1883 video below. Visit his blog here.
Comments Off on Moby Los Angeles Architecture Blog

Comments Off on Nader Tehrani/Scott Cohen Debate GSD April 16 @ 12
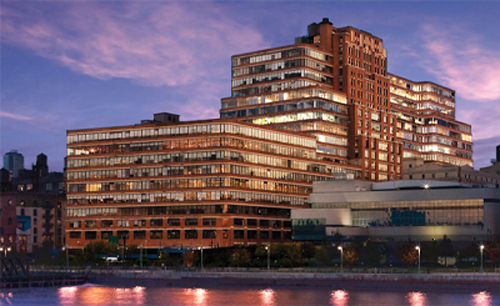
NADAAA New York is full steam ahead in Chelsea’s iconic Starrett Lehigh building. Located at 601 W 26th Street, the Starrett Lehigh Buidling, taking up a full city block, is situated between the Hudson River and the expanding High Line Park.
Comments Off on Come Visit Us In NYC!
In early February, a Roxbury Project Review Committee (PRC) voted unanimously to endorse Melnea Partners, including NADAAA, for the development of a City lot known as “Parcel 9.”
The mandate for the development was given by the 2004 Roxbury Master Plan, which called for projects that enabled wealth generation for the local community, honored a commitment to local and minority hiring, and provided both affordable and market-rate housing. The November 2011 decision to move the Boston School Department to the renovated Ferdinand Building in Dudley Square reflected the Plan’s foundational belief that land use and quality of life must be considered in terms of neighborhood economic benefit.
In addition to a credible financial plan, the three contenders for the development of Parcel 9 were required to project numbers of full-time jobs. During the public review process, teams were rarely questioned about design, and instead asked to specify salary ranges, community job prospects, and number of market-rate vs. low-income housing units. All teams had complicated financial models that included New Market Tax Credits, a federal incentive program offering tax credits to investors.
Within this discussion, NADAAA’s design for the Melnea Hotel + Residences presented itself as transformative. The 160-room hotel and 52 apartments were raised on a landscaped platform with views to the City. The ground floor, penetrable at many points, linked Dudley Square with Ramsey Park by means of a jazz club, restaurant, fitness center, and community hall. Renderings featured the structure’s dynamic form, pedestrians and cyclists traversing the site, convenient public transportation access, and active storefronts.
The Melnea team- architects, urban designers, developers, and community members- considered “shared value,” a concept described by economist Michael Porter as going beyond the success of a single venture to create societal benefit. Designers stressed the need for vibrancy and positive environmental impact, developers considered tenants and ROI’s, and members of the community researched career “ladder opportunities” for community low-skilled workers.
After the PRC announced support for the Melnea Hotel + Residences, The Bay State Banner quoted co-chair Jorge Martinez, “This will be a huge economic engine for the community … (I) can’t wait” for the development to begin. The Melnea team enjoyed the levity of celebration, but understood the real work has yet to begin.
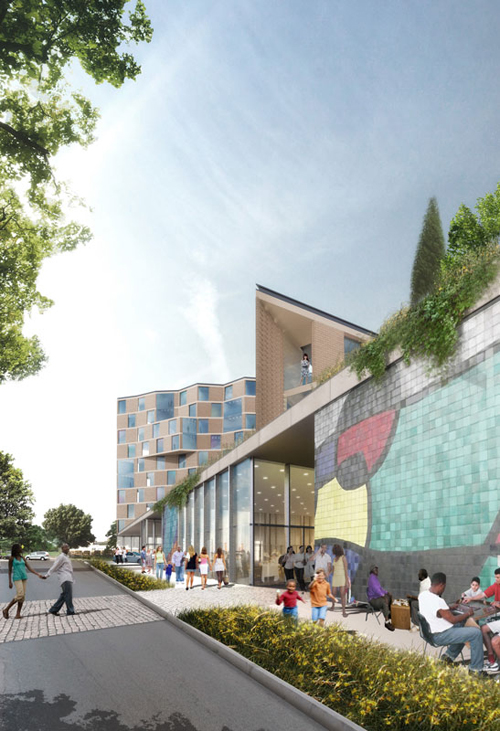

Comments Off on New Development in Our Neighborhood

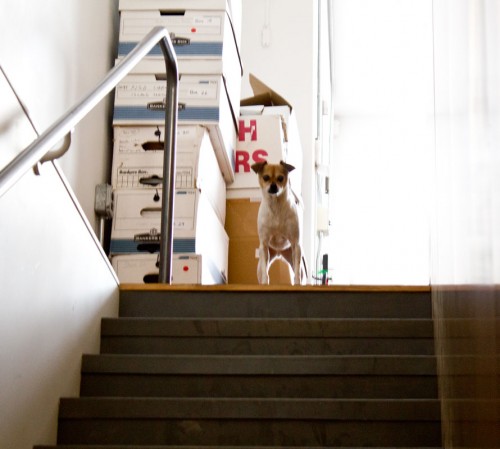
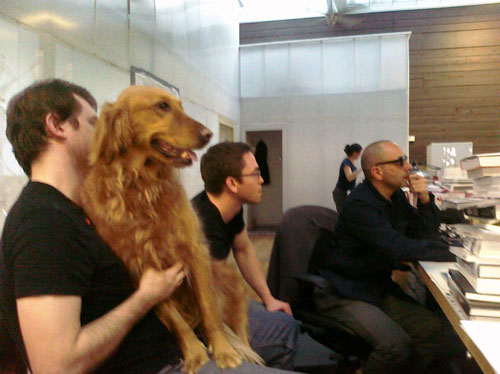
We have been organizing, moving and rearranging things in the office lately. Dora, Lucia and Annie have been helping. Dora supervises organization of papers, Lucia oversees the moving of boxes, Annie oversees productivity (here she is editing animations).
Comments Off on It’s a doggy dog world
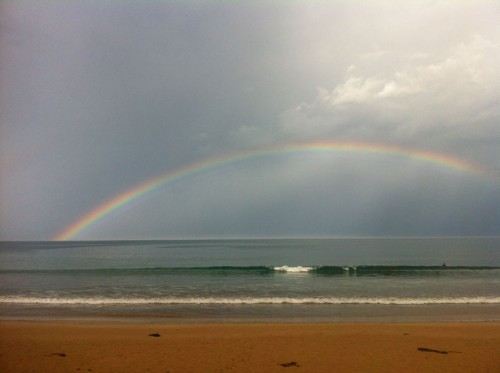
Nader Tehrani was able to snap this shot during his recent visit to Australia in Anglesea.
Comments Off on Anglesea Australia rainbow
In an article titled “What Happened to Downtime? The Extinction of Deep Thinking & Sacred Space,” author Scott Belsky talks about the loss of the freedom which comes with being disconnected, lamenting:
“…despite the incredible power and potential of sacred spaces, they are quickly becoming extinct. We are depriving ourselves of every opportunity for disconnection. And our imaginations suffer the consequences.”
Many of the recent projects seen in academia and design blogs seem to point to a culture that idolizes a life that is highly connected. However, it seems as though there is a great need in ALL of our lives for a place of respite where we can shield ourselves from being bombarded with varying spectrum of digital frequencies, untangle our bodies from the swarm of wires connecting our “iGadgets” to the greater world beyond. If not for the betterment of our physical health but also for the preservation of our own sanity.
Perhaps it is worth starting the conversation in academia, profession and the blogs about the nature of sacred spaces in our built environment, domestic and public alike, in order to address a true social necessity that architects CAN affect directly.
Comments Off on A Case for the Sacred
Ice Cube on Eames Case Study House #8
“Before I did rap music, I studied architectural drafting . . . and one thing I learned is that you always got to have a plan.”
Comments Off on One man’s eye sore is another man’s paradise
Recently found “pleatfarm” online, a design blog devoted to a single operation: pleating (or, mani-folding?). There is a remarkable diversity of projects that fit within this focused framework, involving folds, bends, corrugations, darts, tesselations, riemann surfaces, monocoques, etc., etc. These are not sartorial metaphors, they are real (and efficient) ways to enclose and structure space/form. Pleatfarm is a great reference of bespoke folding recipes and applications. A couple of my favorites:
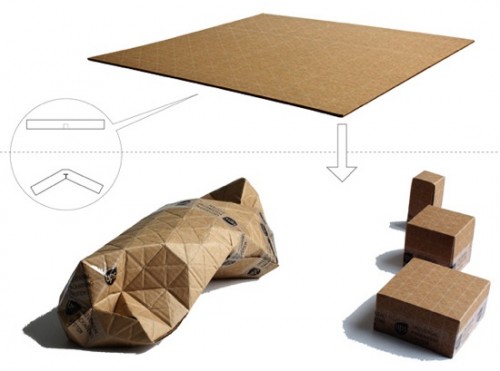

Comments Off on Pleat Blogging