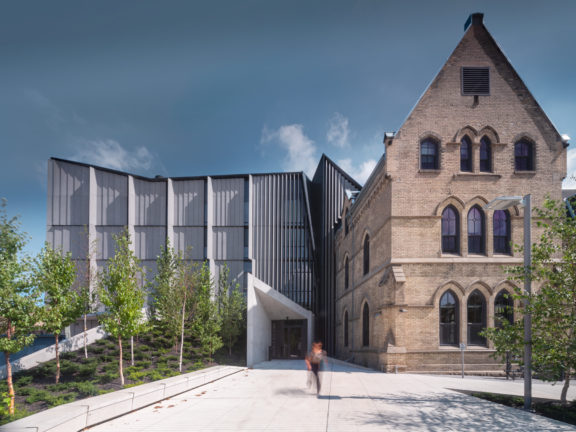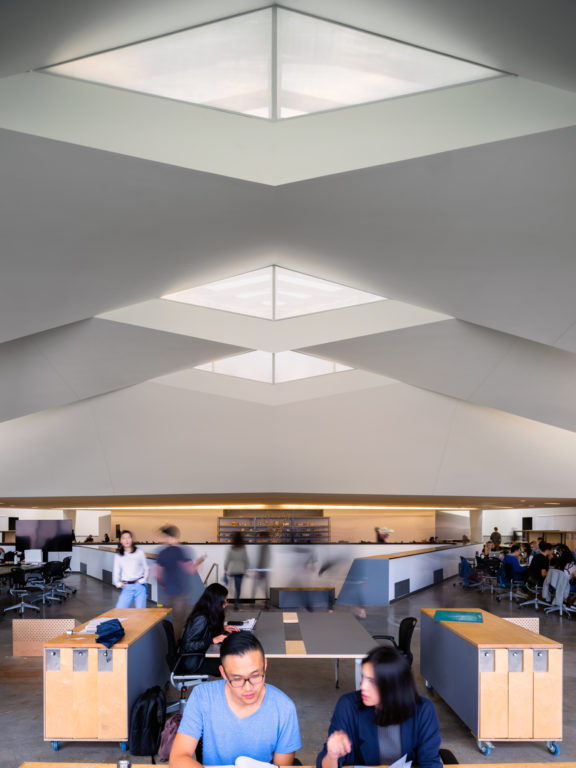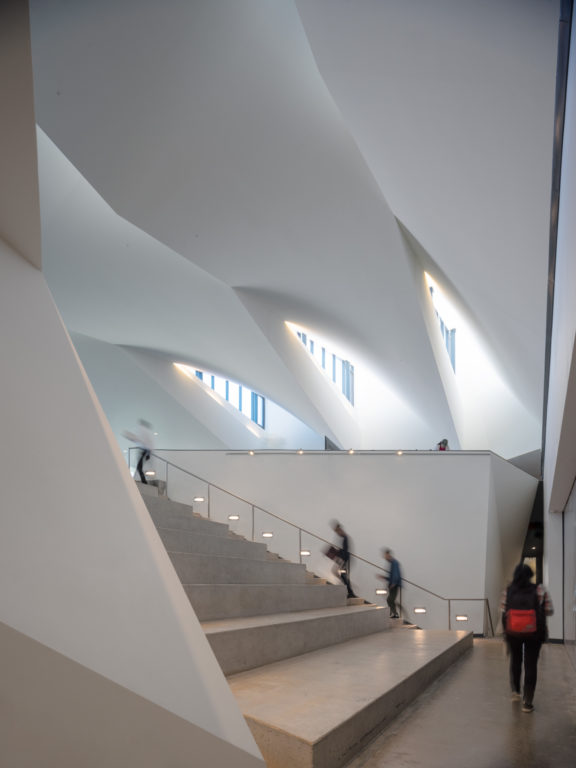
Raymund Ryan writes for The Plan on the Daniels Building:
“To design a school of architecture is an enticing albeit formidable prospect for any thinking architect. In the United States alone, there is the legacy of Mies van der Rohe at IIT, Paul Rudolph at Yale, and John Andrews at Harvard. These buildings from several decades ago were signature, standalone monuments to professional bravura and to the respective institutions. Three or four decades later, out in Los Angeles, SCI-Arc pursued a different, radically less expensive path, colonizing warehouses or factories first in Santa Monica, then in Playa Vista, and now in LA’s rapidly urbanizing Downtown. Echoing mid-century notions of the Museum as Temple and this more recent appropriation of industrial space for artistic production and display, these dueling typologies of the architectural academy find a synthesis in the John H. Daniels Faculty of Architecture, Landscape, and Design at the University of Toronto.”

“There, a grand Gothic Revival building – an isolated urban icon with many gables and embellishments – has been extended in line with the cardinal axes marking the site. Whereas this older edifice contains many small individual rooms, the new structure is essentially one contiguous studio instigating, on this rather tight lot, that modern dream of

“The new floor plate ascends to allow for a barrier-free mega-studio in which student activity is ideally unimpeded. An extraordinary new roof floats overhead:” it spans in the long direction without the intercession of columns and warps. It is filleted to allow for natural illumination.”

“It is a bravura gesture, this porous canopy sailing free above the heart of the reinvigorated institution. The architects worked through one-to-one mockups – with straight metal stud frames skinned in unusually thin gypsum – to determine curvature and to convince the contractor that this unorthodox construction technique was indeed feasible. Such lissome elements are telltale characteristics of this and other NADAAA projects, whether at the scale of a ceiling or a window or a handrail. The language of each building is not imposed through some academic or artistic diktat but emerges through
Read the full essay HERE.
Comments Off on Daniels Building in ‘The Plan’