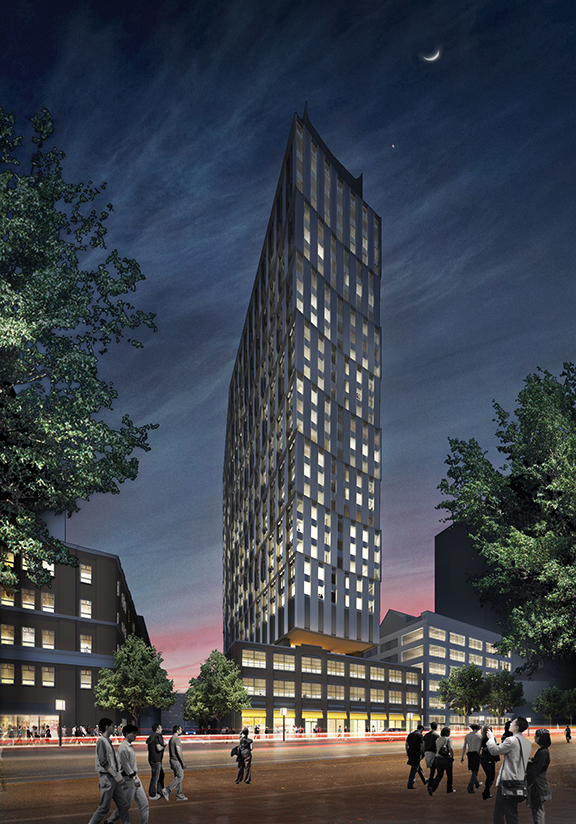
NADAAA (Design Architect) and Perkins+Will (Architect of Record) are collaborating on the design and development of a significant gateway project for MIT on East Campus at Kendall Square, pending the ongoing approval process of the City of Cambridge. The project is part of a multi-building institutional and commercial development that will revitalize existing buildings on Main Street with new high rises and a new open space to the south. The diverse program typologies and the urban influences from adjacent developments and the existing fabric have largely factored into the organizational framework and design concept. The project is a combination of renovated buildings at the podium and new construction in a tower. The program will include approximately 450 graduate student apartments in a mix of one-bedroom, two-bedroom, and efficiency units. The podium of the project is a combination of existing buildings and new construction. The entire ground plane of the podium will be for retail use. The upper levels of the podium for the new construction scope will include a new Child Care center with an elevated playground, and the Social Commons for the residents of the apartment tower with an outdoor terrace. The Innovation and Entrepreneurship Center will be in the upper levels of the existing buildings, along with additional space for future tenants.
More information on the project is also available here.
Comments Off on KENDALL SQUARE INNOVATION DISTRICT MOVES FORWARD