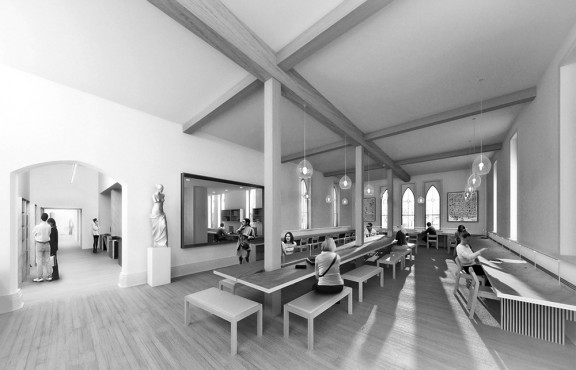Another dispatch from the ongoing Phase I renovation of Knox College at 1 Spadina Crescent for the University of Toronto Daniels Faculty of Architecture, Landscape and Design. Structural masonry retrofit work is costly, and NADAAA has endeavoured to avoid it wherever possible in the project. Nevertheless, there were several locations where the requirements of the program, security or new building services have necessitated masonry removal and the installation of steel lintels to transfer loads bearing down from above. Depending on the lintel’s span/size of opening below, the shoring work required to stabilize loads above can be complex and time-consuming.
ABOVE RIGHT: NADAAA rendering of the new library study room, complete with new masonry opening to suit a service counter and clear site-lines from the adjacent library workroom, as required by the client’s program. (see rectangular opening adjacent to the existing arched doorway).
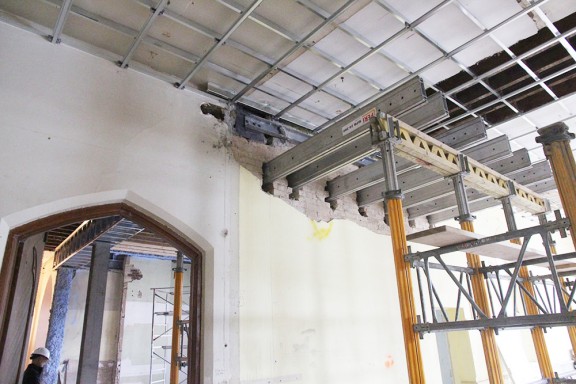
ABOVE: Needle shoring was required to stabilize the loads above for work to proceed: masonry demolition and installation of the permanent steel w-section lintel for this 3.5 meter wide opening. “Needling” gets its name from the (in this case aluminum) structural sections penetrating the masonry, and resting on shores at either side of the wall.
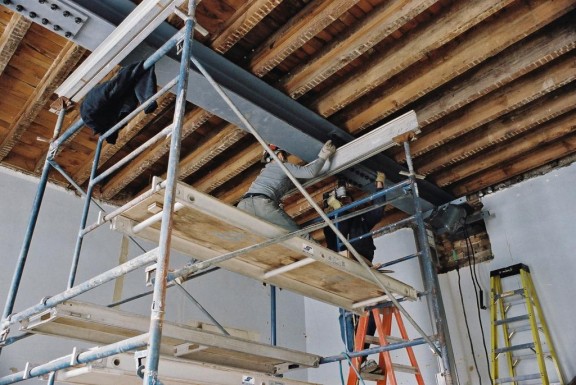
ABOVE: Inspection of the building’s original sawn timber joists by a wood specialist uncovered the need to reinforce the floor assembly to achieve code compliance in many locations. This was accomplished either by sistering steel c-channels to each individual joists (thereby maintaining maximum ceiling clearance), or through the installation of a new steel girder below mid-span of the joists, as shown above. (photo courtesy Peter MacCallam / The Daniels Faculty)
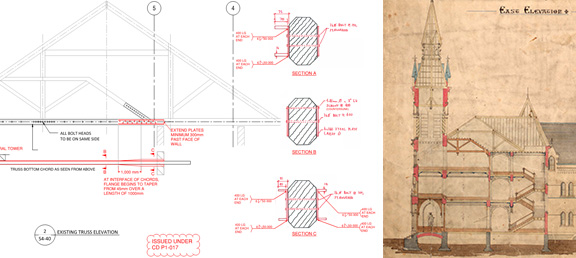
ABOVE LEFT: The wood consultant also identified the need for reinforcement of two monumental timber trusses that support the attic and roof above the central block on the top level. Entuitive, our structural engineer, provided steel plate strapping, bolted to either side of the cracked bottom timber cords in response to the wood consultant recommendations. (sketches courtesy Entuitive Corporation). ABOVE LEFT: An original building section drawing dated 1873 shows the referenced space and trusses, which flank the central masonry tower. (courtesy U. of Toronto archive.
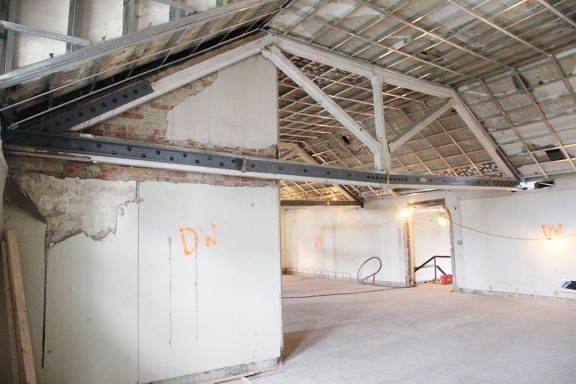
ABOVE: The timber trusses, after installation of steel plate strapping. These will be painted a uniform color. The clear span allows this feature space to support various configurations of graduate studios and student exhibition/crit space over the course of the phased project.
Comments Off on MASONRY SURGERY + TIMBER PROSTHETICS
