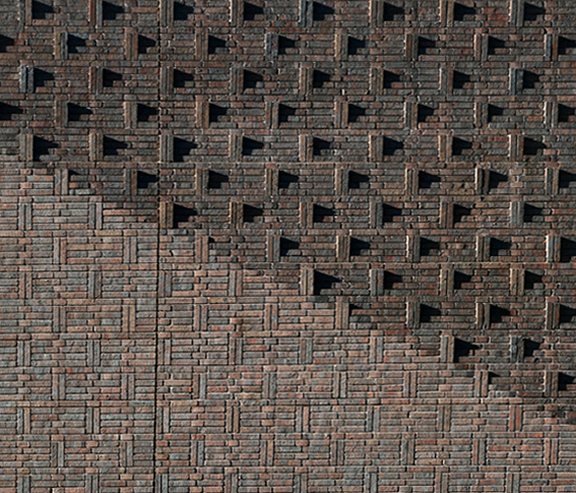
The Architectural Grain by Nader Tehrani
From John Wardle Architect’s newly released book, This Building Likes Me. BUY HERE.
In what turned out to be a fortuitous turn of events, John Wardle was out of the country when we were to lecture together at the University of Melbourne – this in a bid to win the commission for the new Melbourne School of Design (MSD) building. John was unfazed, although he understood how important it was for us to speak as one on the same podium. Coming together – not as the traditional, international-local shotgun marriage, but as a true collaboration – we had yet to prove how we could bridge the Pacific to convene on the same conceptual platform. Though we shared a common intuition, we had not actually worked together; we could only interpret commonalities through a series of projects that, in our minds, could be construed as blood relatives, no matter how far apart they were conceived and built.
John imagined his absence as an opportunity – the chance for me to speak to his projects without his presence, outside of his voice, and, in doing so, to overcome any perceived or actual gaps. This was the only genuine way to establish parity, kinship and a grounded collaboration. This short essay recollects that talk and how the collaborations that came later embellished those instincts.
I had visited Melbourne Grammar School a year earlier, without the corollary pleasure of meeting its architect. In that building, I witnessed a conceptual affinity that I attributed to a set of common intellectual projects, concerns that are engrained in the discipline of architecture and thus span generations, geographies and mentalities.
A complex and rich work, the Melbourne Grammar project is, in great part, known for its powerful face onto the city. This is more than a facade for the school. It encompasses the panoramic vista to the Royal Botanic Gardens, acknowledges the monumental importance of the Shrine of Remembrance, and works from the outside in as well as from the inside out. As such, the scale and grain of the glass panels and the adjoining brick wall both reflect the content (expressing its interior) and provide a mirror onto the city: a backdrop for the foliage and an edge that is larger than the school itself. The brick-bonding pattern constructs a relationship between part and whole, oriented at once perpendicular and parallel to the street. The running bond is oriented lengthwise along the street edge (as is customary), but this pattern is interjected with a systemic series of soldier courses, composed as duets that face the street. Through a cunning twist, the wall plane folds at the end of the building, forcing the running bond to corbel back while the ‘soldiers’ read as objects against the canted face of the wall. This enables the wall to reinforce the street edge, while also confronting it.
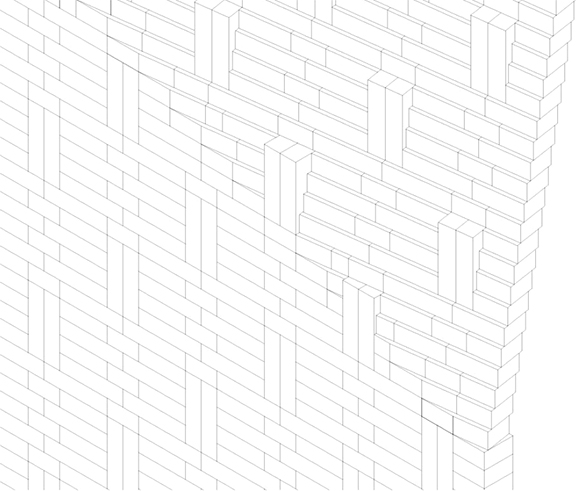
From this short visit, I recognised an affinity for the work, and also realised how that sensibility is shared among a larger authorship – Stefan Mee, whose drawings bring to light the work’s tectonic depth, and the collaborators who are central to JWA. These commonalities can also be traced within the larger arc of history, providing a lineage of intellectual strands. In particular, I focused on one simple technique: the use of the architectural ‘grain’. This is the conceptual tool with which JWA masterfully weaves the constructive composition of the Melbourne Grammar facade.
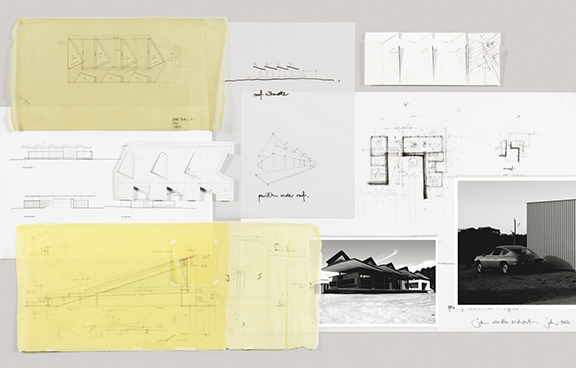
The grain is present in JWA’s work at many scales. We see it in the aggregated butcher-block grain of stacked plywood in John’s office table – rich in texture from the cross laminations, the tables are cut at each end, slightly oblique to the grain of the laminates. The plywood grain runs parallel to the orientation of the building, while the tables themselves are oriented oblique to the other office furnishings, making them a figurative presence within the space. Here, the grain materialises the figurative potential of a simple four-legged furnishing, in its formal misalignment, and in the end-grain detail that emphasises that orientation as a meticulous index.
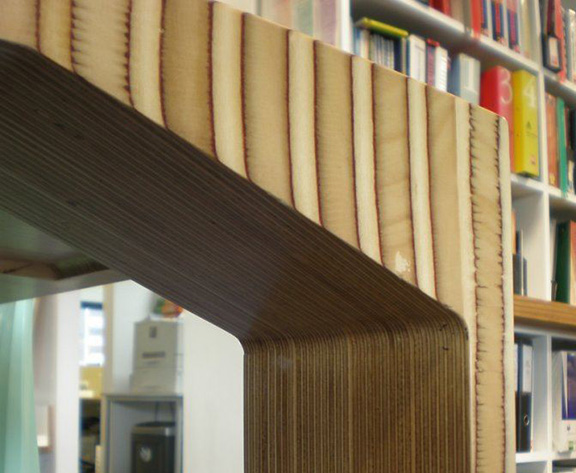
As the work shifts in scale, there is a deliberate formal connection between furnishings and broader architectural strategies. In the lobby of the Urban Workshop, the grain materialises at both macro and micro scales. The entire space is a monumental extrusion – the formal expression of benches, tables, counters and lighting is suppressed under a regime of non-referential figuration. (And yet, all fulfil their function without compromise.) Within this, the elements are expressed in relation to material tectonic logics; wooden floorboards are laid length-wise in relation to the extruded logic and reinforce the striated organisation, while the plaster overhead maintains an immaterial presence, formally extruded yet materially a-tectonic.
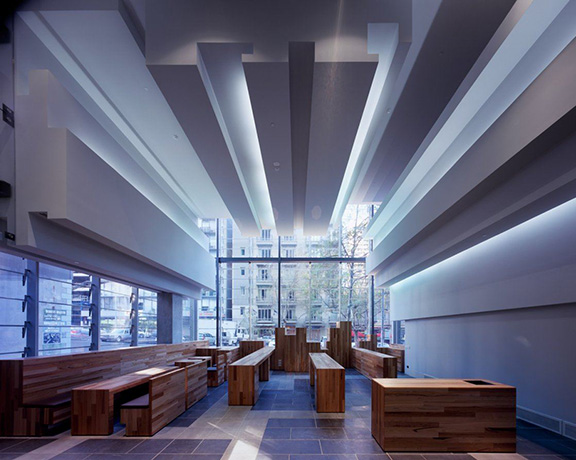
This focus on materiality and the cleverness of tectonic play is underpinned by the sophistication of abstraction. JWA toggles back and forth between tactics of representation, models of form generation and actual building industry collaborations. The use of the model, in the nimble hands of Andy Wong, exemplifies this. The technique of paper folding takes on a life of its own, as thin laminate is scaled ten-fold and translated into the building industry. The Kyneton and Yarra Bend houses both take on this approach. While the Kyneton house radicalises the folded planarity of the white ceiling plane, the field of skylights in the Yarra Bend house gives depth and weight to the thinness of the plaster face that supports them. Both look impossible. Yet both are built impeccably well, and are even better crafted at an intellectual level, making the seemingly implausible real.
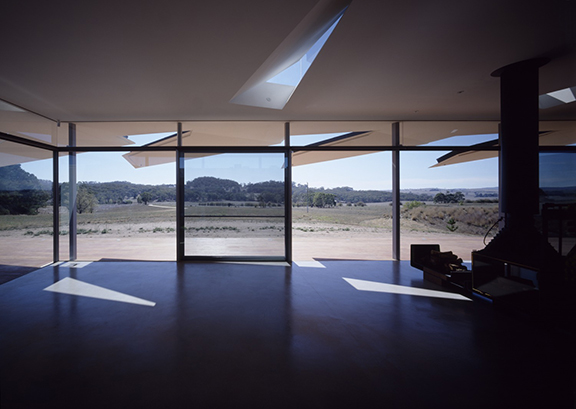
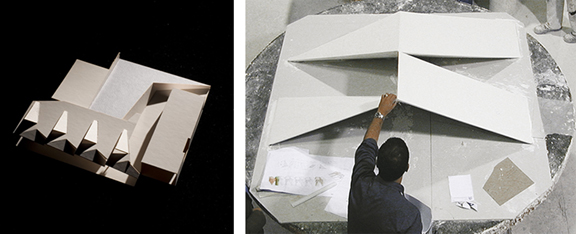
These reflections were formed somewhat off-the-cuff in the context of courtship, but they have evolved as an operative intellectual instrument and an extension of our mutual interests in the design process. It is no accident then that the Yarra Bend house came to influence our collaborative thinking on the MSD, completed in 2014. If Yarra Bend’s ceiling gains delight in its abstraction, MSD reverts to the material grain of wood laminates to help bridge a twenty-two meter span. Moreover, Wardle’s humorous account of D. H. Lawrence’s Upside Down at the Bottom of the World eventually gave form to the inverted tectonic of the suspended studio at MSD. This totemic wood object extends the grain of the structural ceiling back towards the ground; incrementally reducing the depth of wood towards its nadir, where thin laminates of wood fins produce a counter-coffering of acoustic tiles at the bottom of the suspended structure. Thus, the studio maps out the reduction of structural forces – from thick to thin, from compression to tension, and from materiality to abstraction – in a linear narrative from top to bottom. Located asymmetrically, the figural geometry of the suspended studio torques, as if in contrapposta, while its formal configuration simply extends the logic of the two-way coffering overhead into the body of the vertical shaft. Thus, the mat grain of the ceiling is translated into the singularity of vertical forces on the shaft. This is expressed in the grain of the wood veneer, and in the proportions of wood panelling that enables its construction.
The grain of Wardle’s work takes on many faces and interpretations. While he works with graining in its most material sense, it is also a conceptual platform from which experience is constructed. The grain is an intellectual ploy; it works ‘against the grain’ of facility to require conceptual friction. In this feat, Wardle displays virtuosity, rigour and invention.
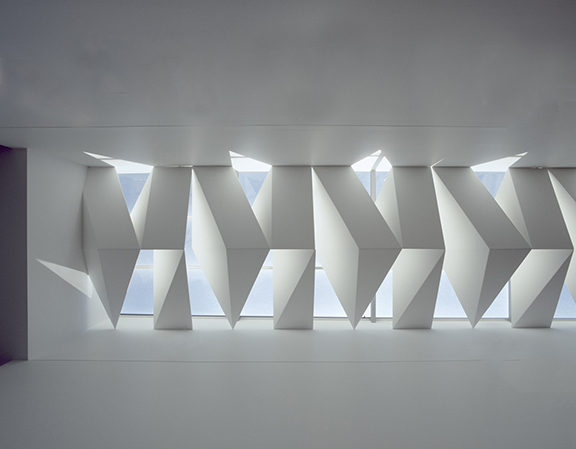
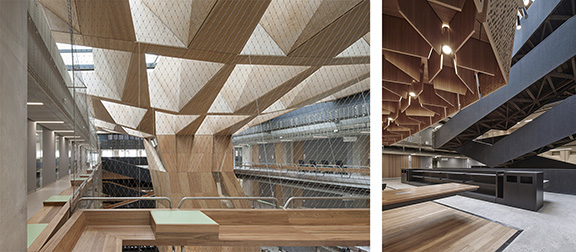
Comments Off on JOHN WARDLE ARCHITECTS RELEASES NEW BOOK, ‘THIS BUILDING LIKES ME’