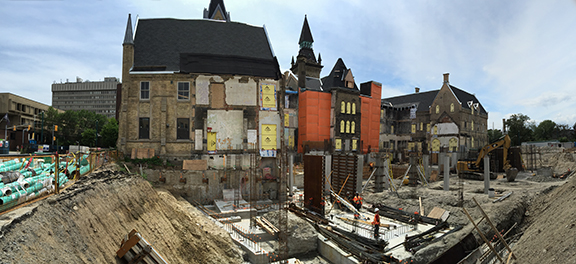
Comments Off on Toronto: Phase 2 Foundations

Comments Off on Toronto: Phase 2 Foundations

‘Measure’ is an exhibition of 30 drawings by 30 international architects presenting 30 edifices of thought.
The pleasure and pressure to measure and be measured has become increasingly present. Access to growing data sets and new sensing technologies is widespread, and the role of public and private domains in terms of information and space are being redefined. These contemporary conditions invite us to reflect on our ideologies and values, and the drawing is a manifestation of that which we are able to (and desire to) count, measure, and draw.
Storefront’s third iteration of the drawing show seeks to find measures, resist measurement, and measure the immeasurable by presenting from the real to the fictional and from the functional to the symbolic. Measure positions the medium and the act of drawing as a process by which we seek coherence in data and representation, and shows that it is the making of facts that is the basis for the production of futurity beyond existing norms.
other exhibitors include:
Comments Off on ‘MEASURE’ OPENING AT STOREFRONT FOR ART AND ARCHITECTURE
The annual Institution of Structural Engineers awards program has announced their shortlist which includes the Melbourne School of Design! See all the shortlisted entries here.
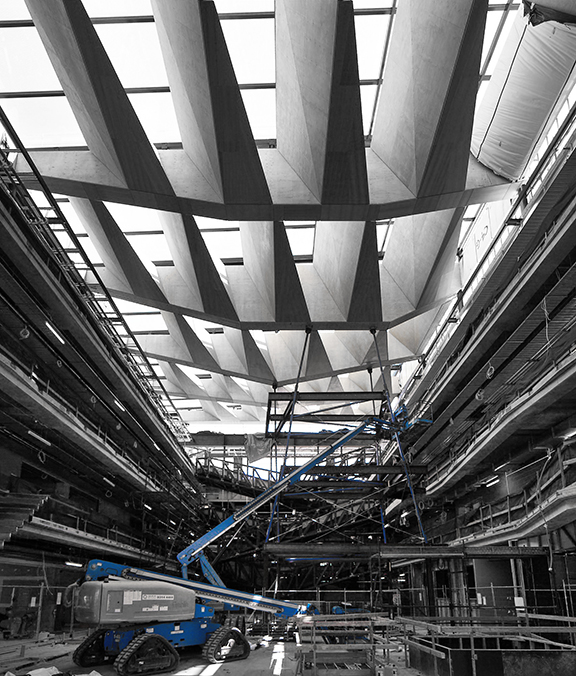
Comments Off on MSD shortlisted for Structural Award
Video compiled by Khôra, Bigger than a Breadbox, Smaller than a Building curators at the BSA Space.
Catenary Compression – Construction Timelapse from NADAAA on Vimeo.
Comments Off on Time-Lapse at the BSA
Working in collaboration with Yoshiharu Tsukamoto (Atelier Bow-Wow) and Nader Tehrani at Tokyo Tech, the Umbrella House was a research conducted by a group of 4th year and graduate students investigating animal shelters of various species, looking at different material technologies and construction systems. The Umbrella House re-purposes the myriad unused umbrellas of Tokyo, aggregating them to produce a larger temporary shelter for sparrows, now overtaken by arachnids.
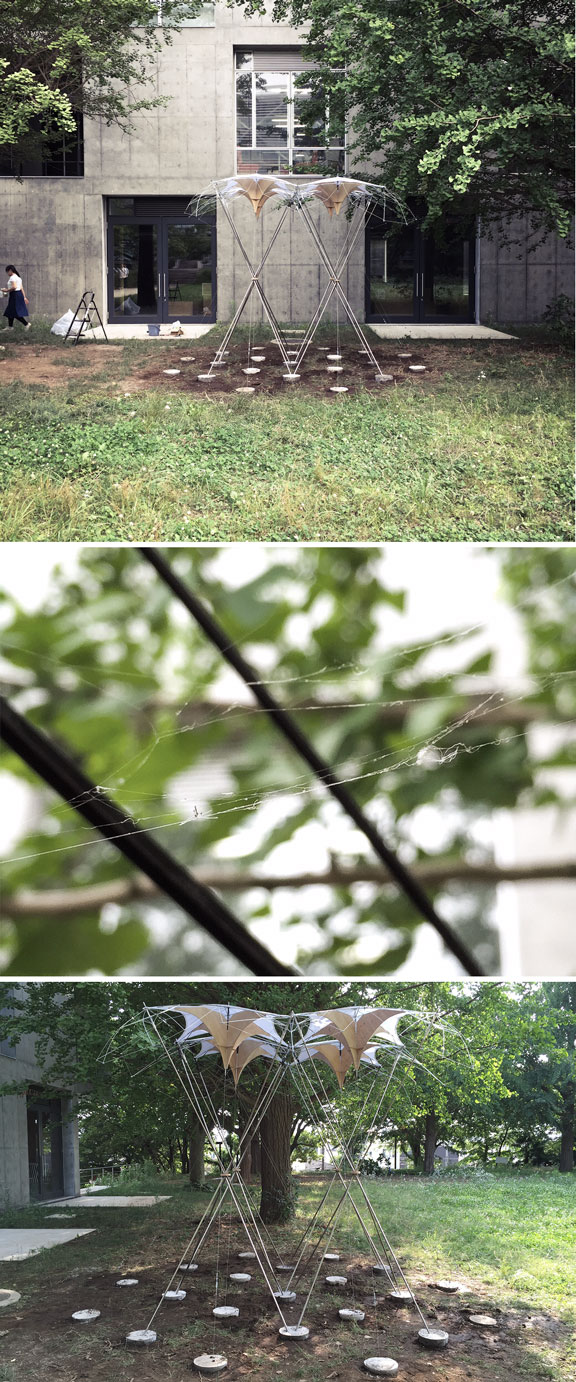
Photos by Alex Golitsyn
Comments Off on UMBRELLA HOUSE
As part of The City of Melbourne’s Nite Art 2015, Liquid Architecture will be hosting ‘This Building Absorbs People’ a collection of performance art pieces to be scattered throughout the Melbourne School of Design.
The opening event is July 23rd from 6pm-10pm and is FREE and open to the public
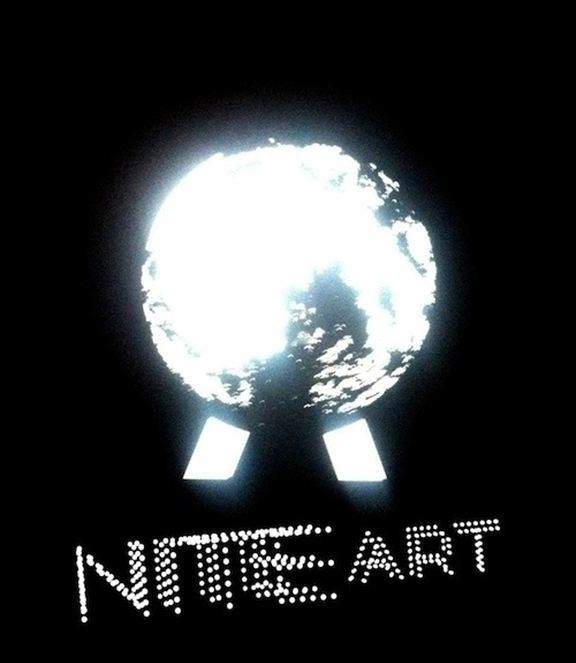
Comments Off on This Building Absorbs People
NADAAA has designed a component-based all-purpose table that seats 5-10 people. Beyond dining, meeting, and social functions, it is also conceived as a work table, its central oculus serves as a structural grommet that allows for the passage of wiring and technical elements. The table’s light-weight profile is created through an aluminum and plywood composite structure. This light-weight design combined with notched connections allow it to be disassembled and reassembled easily — making it useful for flexible classrooms as well as for use in the home.
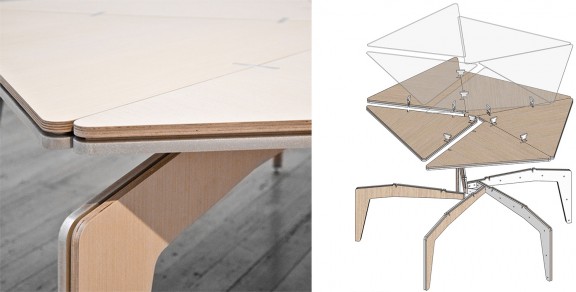
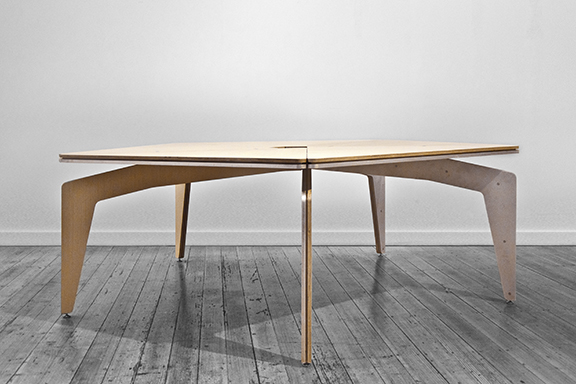
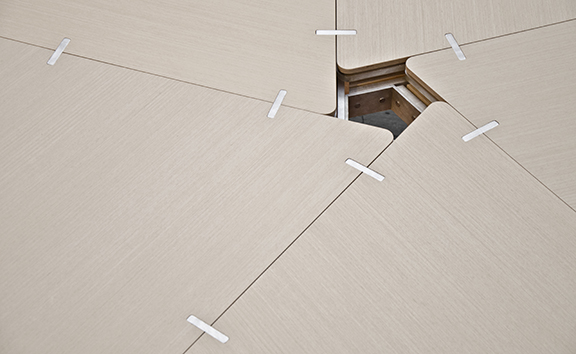
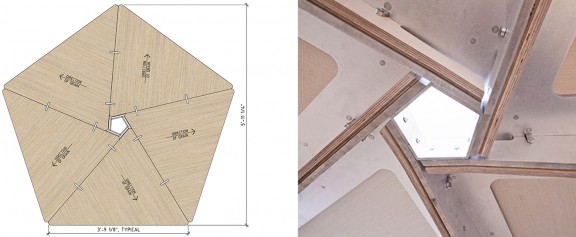
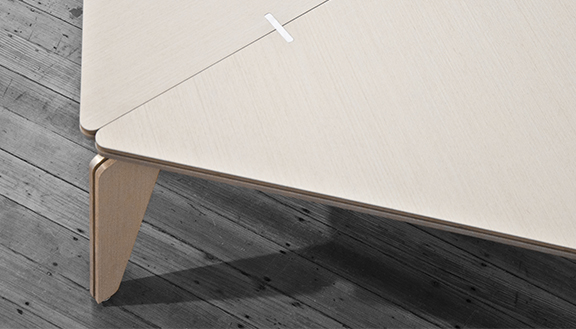
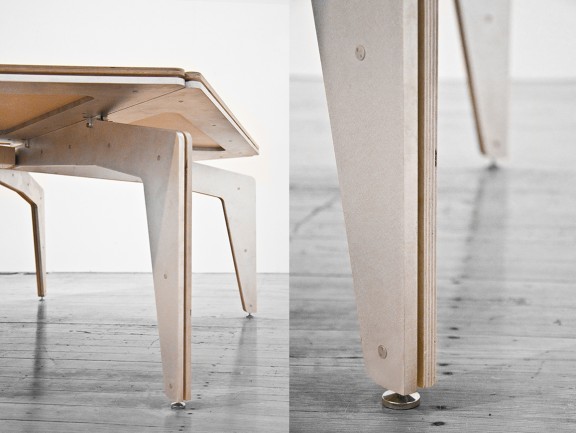
Comments Off on PENTAVOLA
David Dick-Agnew writes about Bigger than a Breadbox, Smaller than a Building at the BSA Space in “Experiments in Micro-Architecture” for Azure Magazine.
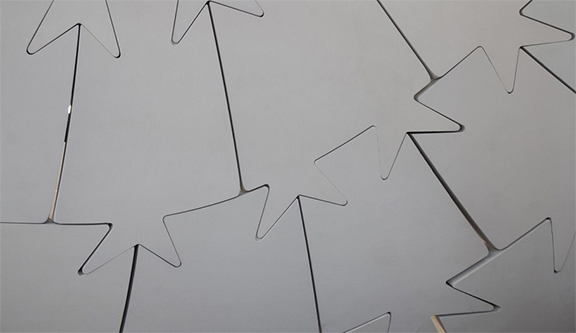
-David Dick Agnew on ‘Catenary Compression’
Comments Off on Azure features Bigger than a Breadbox
The Melbourne School of Design recently won a 2015 AIANY Design Award and is now featured in their summer issue of Oculus.
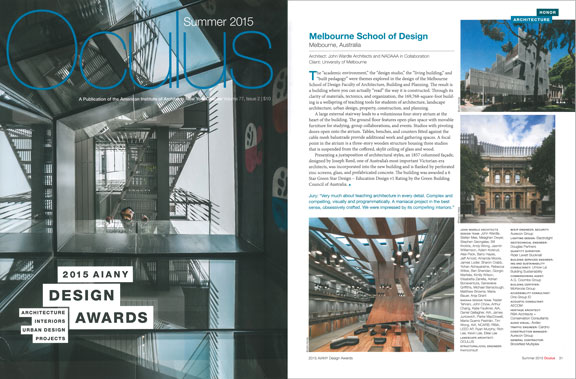
Comments Off on MSD featured in Oculus