The Daniels Faculty of Architecture, Landscape and Design project is featured on Azure.
“a teaching tool in and of itself” – Azure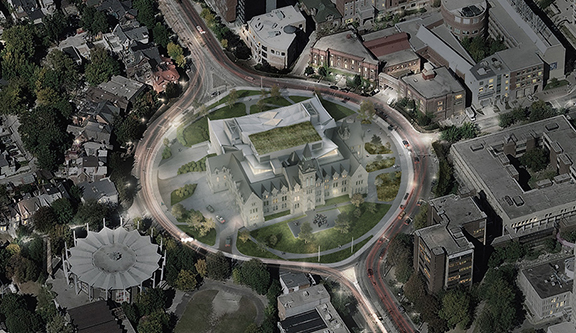
Comments Off on DFALD ON AZURE
The Daniels Faculty of Architecture, Landscape and Design project is featured on Azure.

Comments Off on DFALD ON AZURE
NADAAA kicked off the new year with a design submission for the Bamiyan Cultural Centre Design Competition (hosted by UNESCO in partnership with the Ministry of Information and Culture of Afghanistan), which turned out to be one of the largest, most popular open competitions in history. Our participation continues NADAAA’s commitment to build a dialogue between architecture and the landscape, to imagine sensible ways to introduce a contemporary building in a historic site –where preservation, heritage, and cultural propriety are central to the debate, and to engage with oft-neglected project conditions.
The project site is the famed Bamiyan Valley, once a key Buddhist site on the ancient Silk Road trading route that lost two colossal seventh-century statues of Buddha to Taliban militants in 2001. (See BBC video on the statues HERE.) Our scheme called for an embedded building within the ground, built of rammed earth, that speaks the common language of the broader site: that of excavation. The Centre never breaches the datum set at the site approach (elevation +2555.5), the same level of the neighboring infrastructural complex. This neighboring grid extends into the site and materializes as a single wall that ramps down to the edge of the site. The wall is a single stroke of visual retention– just short enough to graze the mountain tops of the panoramic view beyond; the wall, then, also releases the panoramic view upon entry, framing the two monumental niches at either end. The space of the museum forms the cone of vision that captures the valley, the mountains, the carvings, and the absence of Buddhas. Carved outside of the cone of vision, the building expands into a poché zone of support spaces and a cluster of courtyards that organize various other programs.
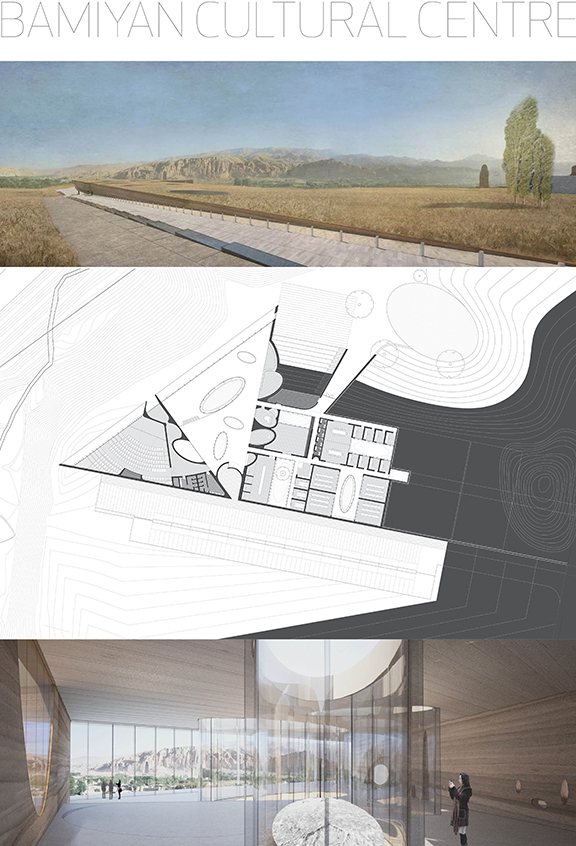
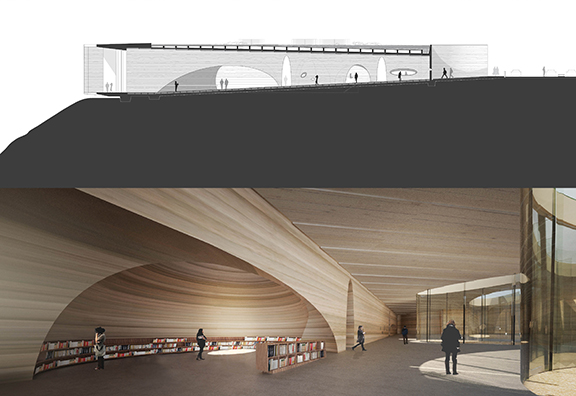
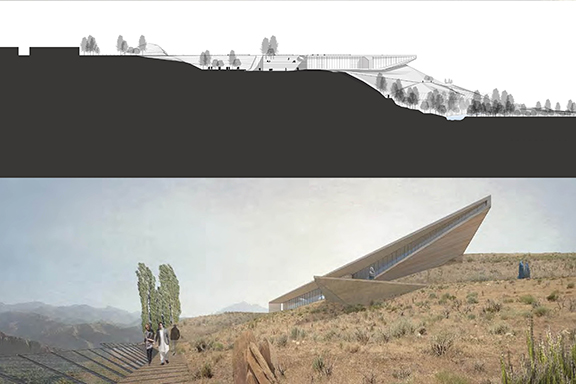
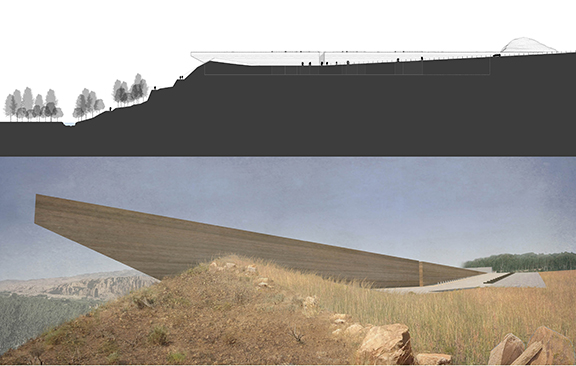
Comments Off on Bamiyan Cultural Centre
The Melbourne School of Design has won a 2015 Honor Award in the annual AIANY Design Awards.
See the MSD submission as well as all the other winning projects here.

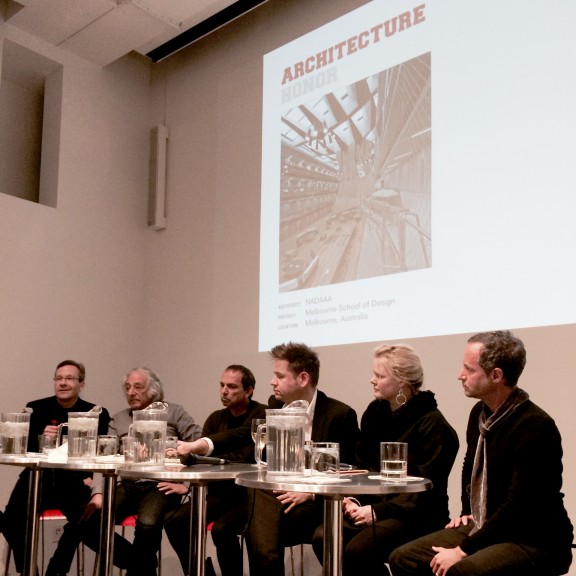
Comments Off on MSD wins AIANY Honor Award
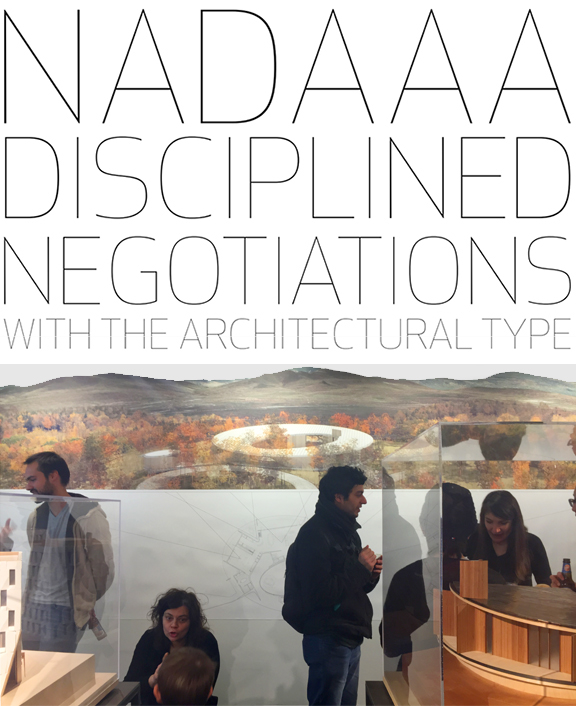
NADAAA’s “Disciplined Negotiations with the Architectural Type” opened on Friday at the Keller Gallery at MIT. It will be on display through early April. For more information click here.
Comments Off on DISCIPLINED NEGOTIATIONS OPENS IN KELLER GALLERY

Nader will be the Keynote Speaker at the AIAS-Kentucky conference “Fabricate 2015” on April 10 in Lexington, KY.
The conference is student-run composed of day-long collaborative workshops underlining the importance of design innovation.
Comments Off on FABRICATE 2015
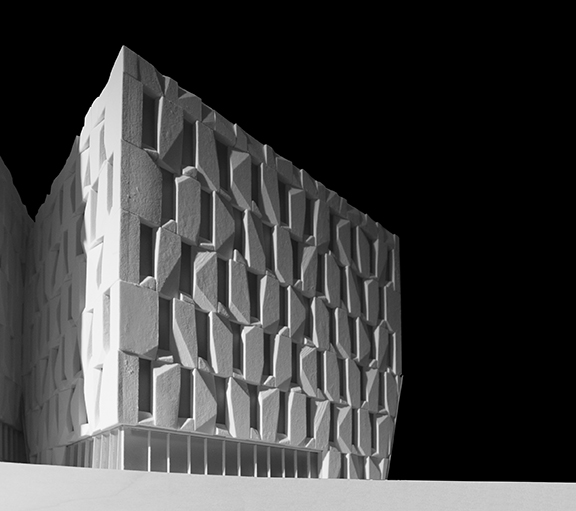
The Ordos 20+10 project in Ordos City is featured this week on Archdaily. Ordos 20+10 recently won a 2015 Progressive Architecture Award.
Comments Off on ORDOS 20+10 FEATURED ON ARCHDAILY

NADAAA’s “Disciplined Negotiations with the Architectural Type” Exhibit is on display at the Keller Gallery at MIT through early April. The exhibit compares two seemingly disparate projects, Ordos 20+10 and the New Hampshire Retreat, to reveal their common preoccupation with the figural clarity of architectural typology. These two projects negotiate the constraints and conventions of type by introducing the bespoke, the aberrant, and the unique in addressing the specificities of each architectural challenge in inventive ways.
The opening event will be tomorrow at 6:30pm in conjunction with Happy Hour.
Comments Off on “DISCIPLINED NEGOTIATIONS” at the Keller Gallery
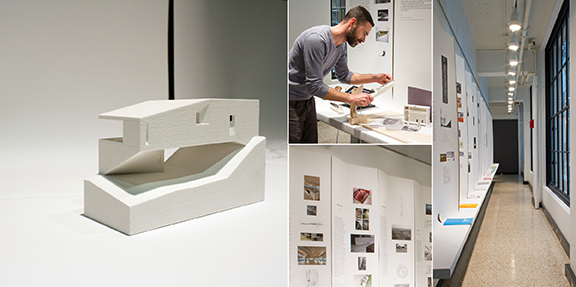
Dortoir Familial (winner of 60th Annual PA award, AIANY and BSA Unbuilt Awards) is on display at the Wolk Gallery as part of the MIT faculty research and design collection entitled Building Discourse. On view until April 17th.
Comments Off on NADAAA work on display at MIT faculty Exhibit
Dispatches from 1 Spadina: ongoing demolition work has almost completely exposed the original north wall of Knox College (constructed 1875), which has revealed the layers of nearly 150 years of alterations and retrofits to serve uses as varied as academic, hospital, military, research, and mechanical plant space.
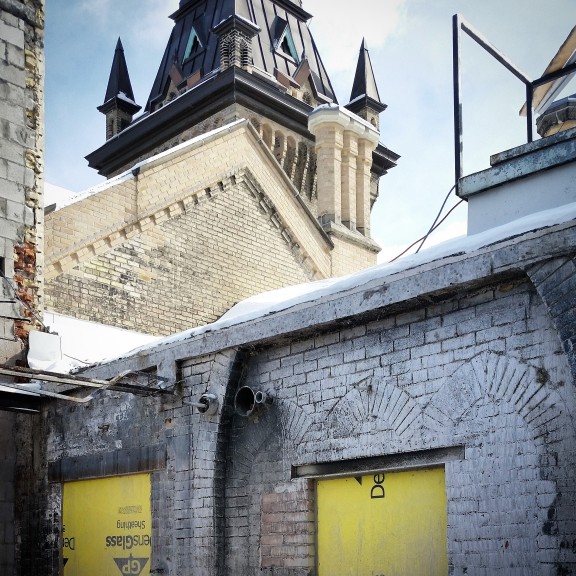
A view of the central tower block, looking south-east from the third floor level of a 20th century addition in the process of being demolished. Existing gothic arches are evident in the right foreground, which were originally expressed on the exterior. The larger relieving arch had been truncated by the installation of a concrete slab, which is now visible as a saw-cut section (with some reinforcing steel remaining to be cut). The new DFALD addition will lap over this slab edge onto the heritage roof beyond. New concrete blocks are visible at left, which enclose a retrofitted elevator shaft. Beyond, new buff replacement brick are visible at the gable of the central block.
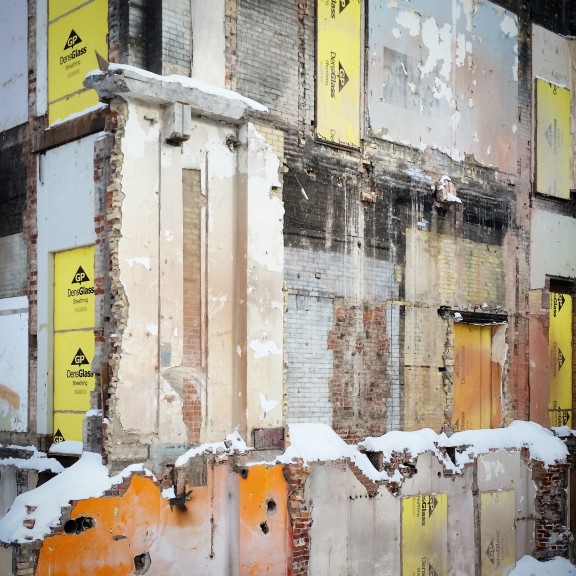
View of the west wall of the original east wing. A palimpsest of previous interior wall finishes and various cut slabs and masonry construction has appeared between new and existing opening hoarded temporarily with sheathing.
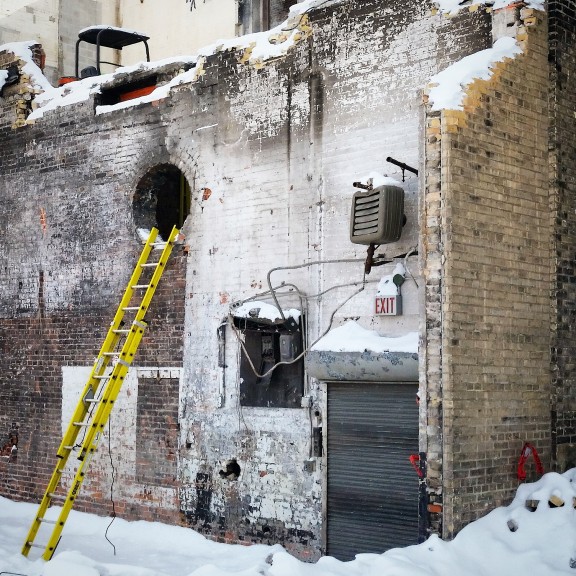
View of 20th century addition at the southeast corner of the original 1 Spadina courtyard. Over the course of demolition, access has become restricted; here, ongoing structural separation work beyond the masonry wall in the foreground is accessible only via ladder through an existing portal. A slab-chipping machine is visible beyond at upper left.
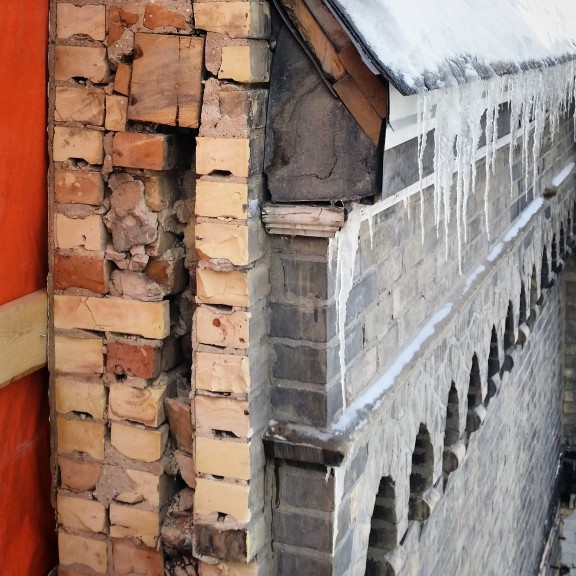
Brick wythes are visible at a section of wall to host an enlarged opening for a doorway. Outer wythes are often infilled with rubble in the original construction. A section of former wood lintel is evident.
Comments Off on Demolition Sublime