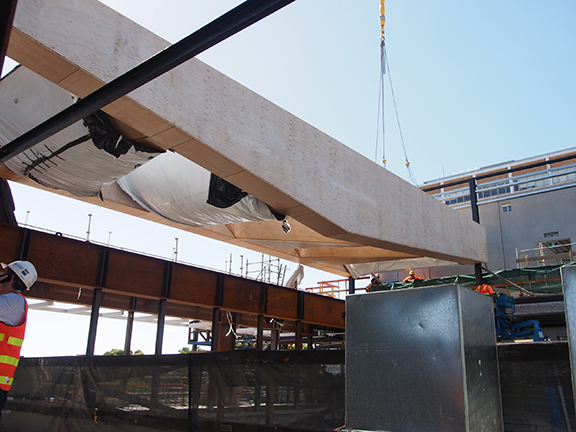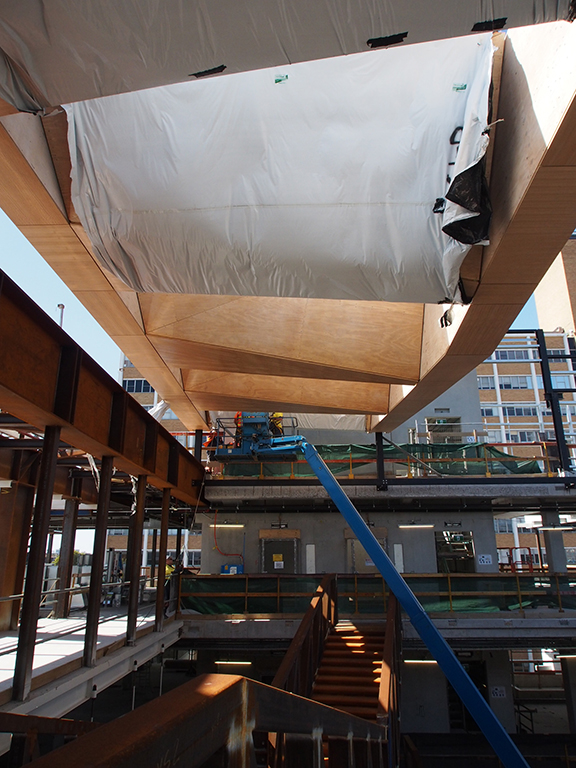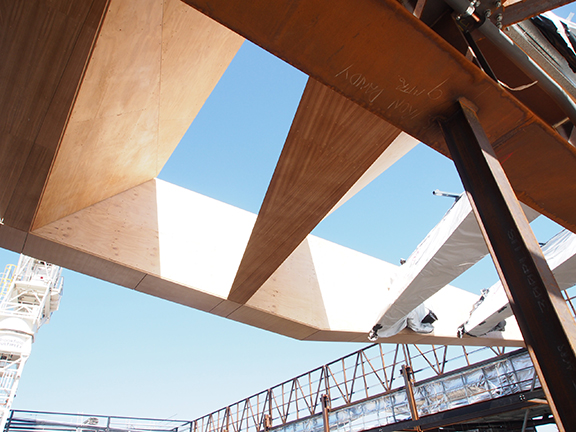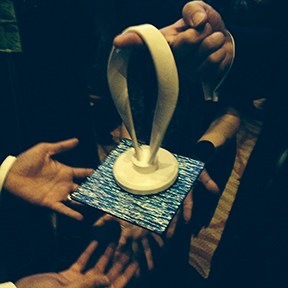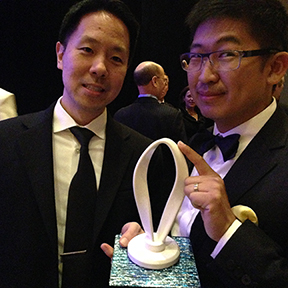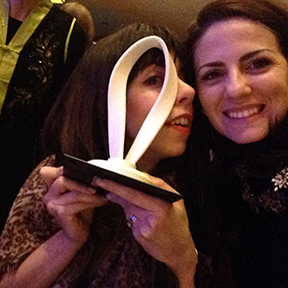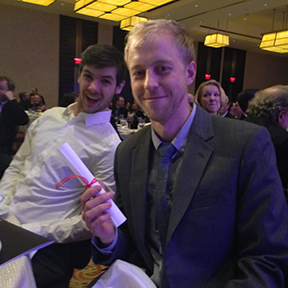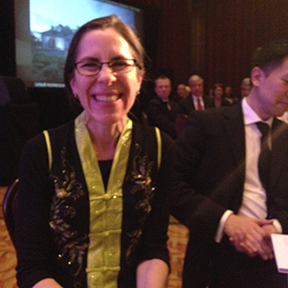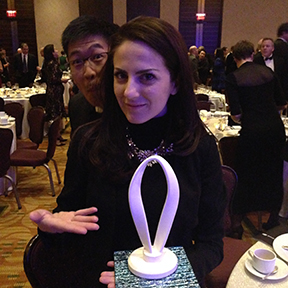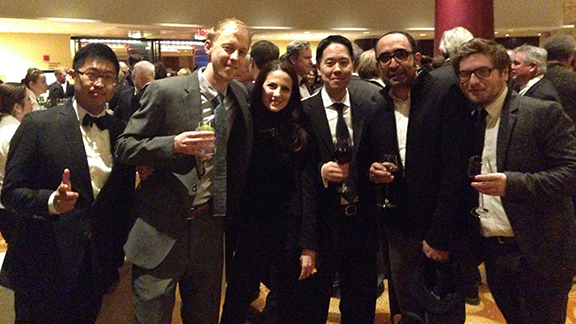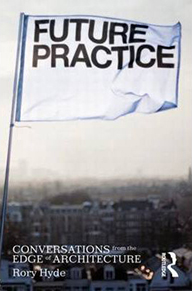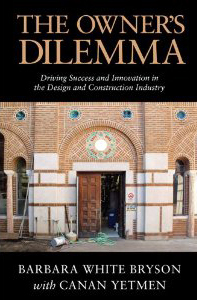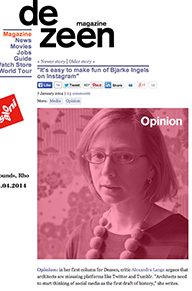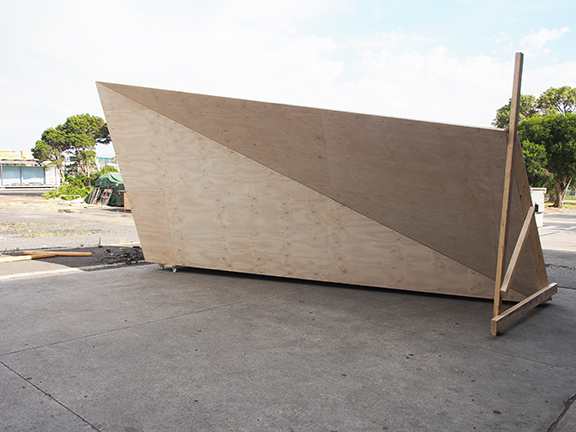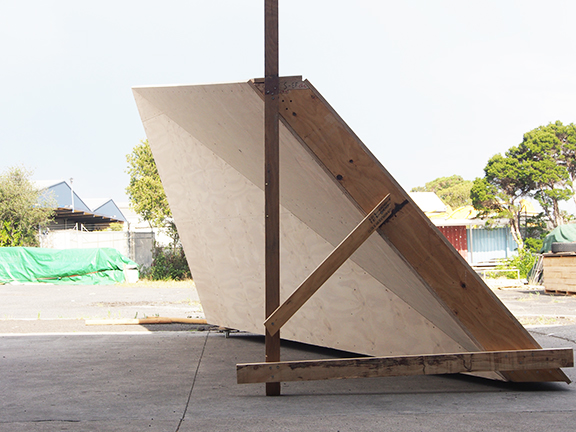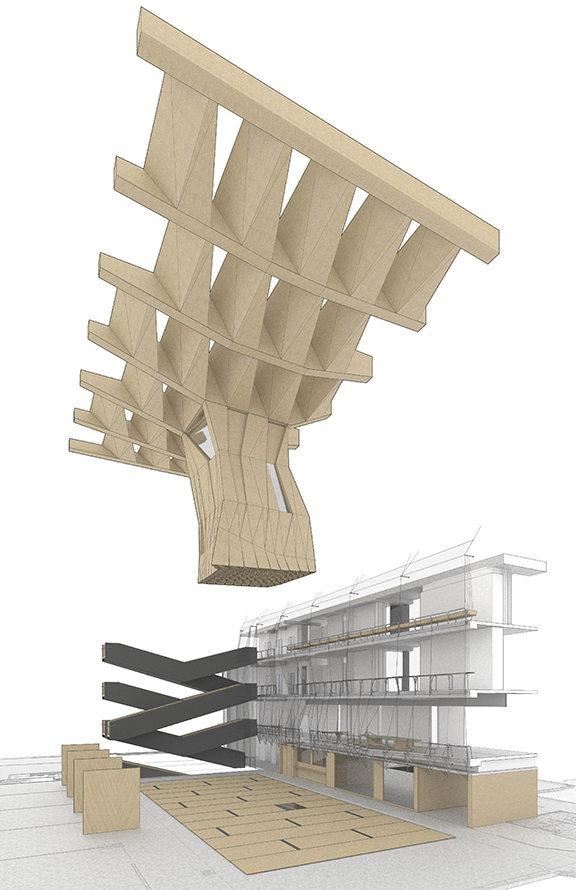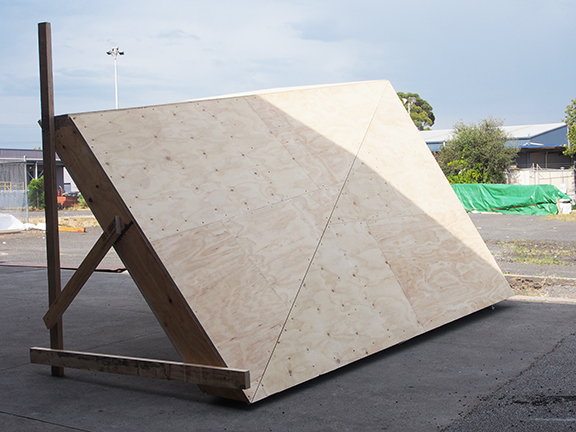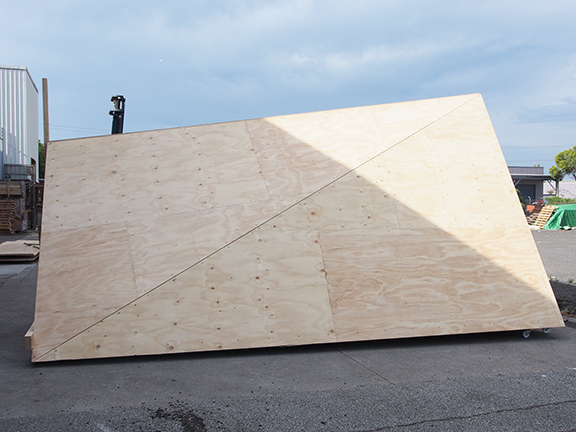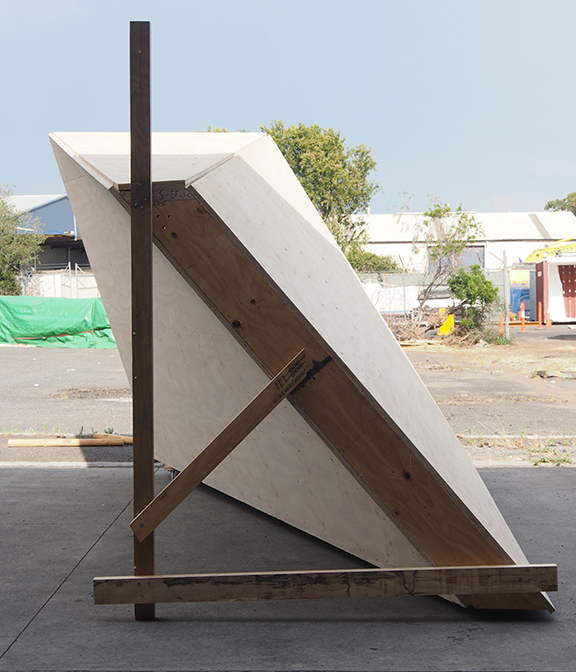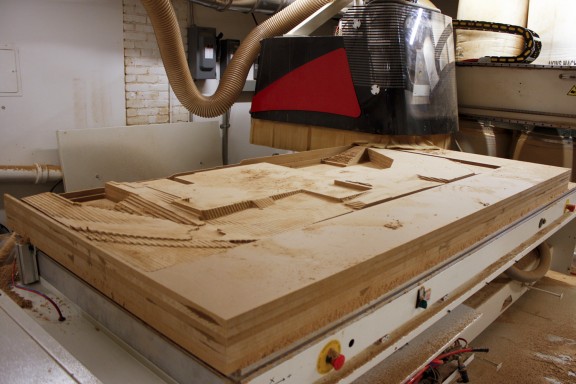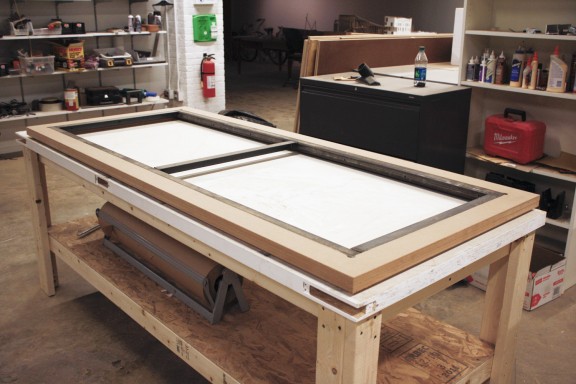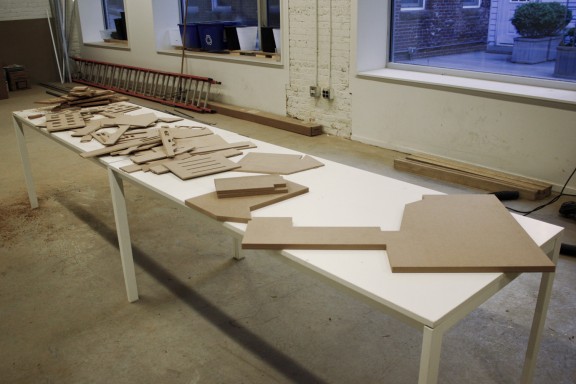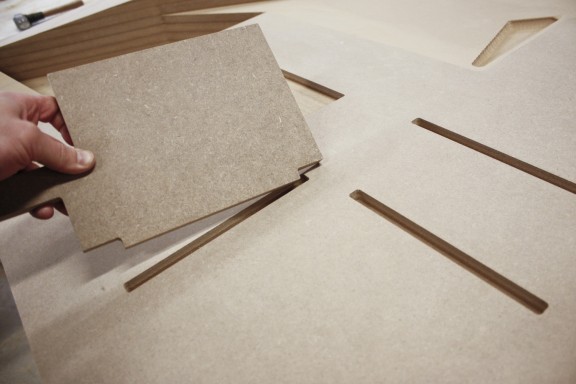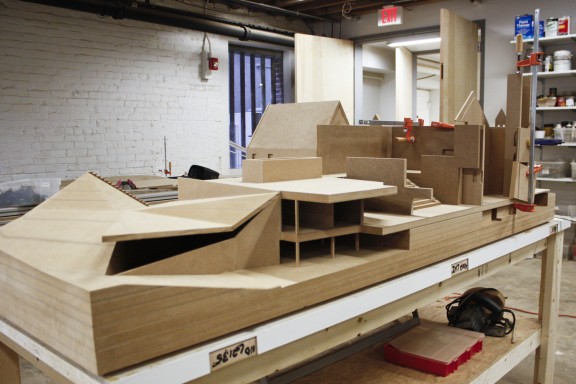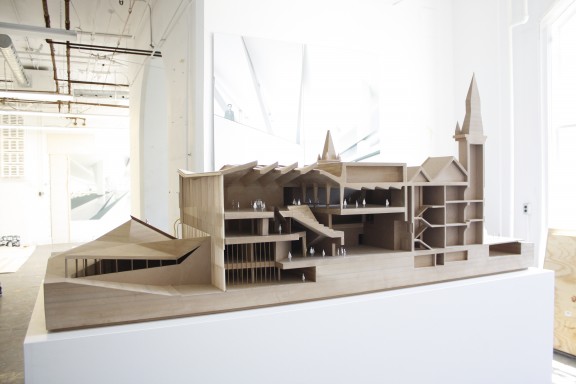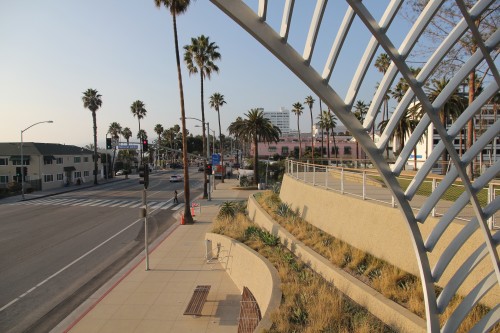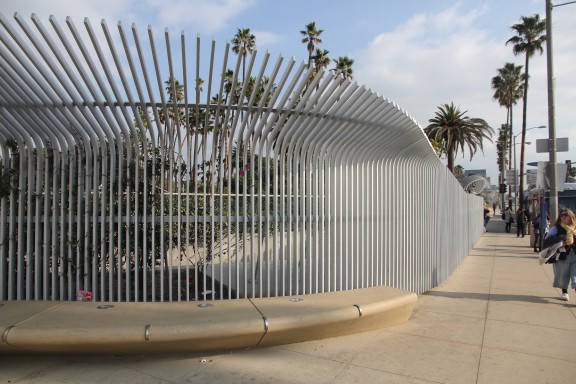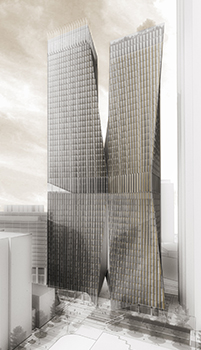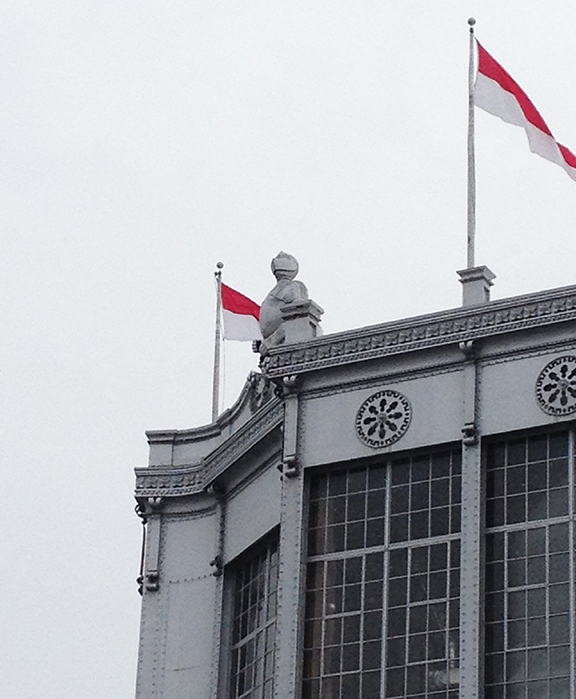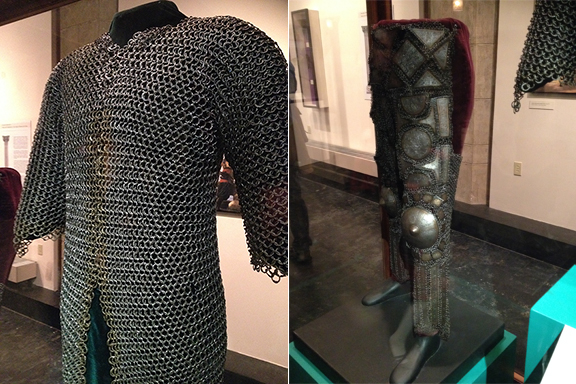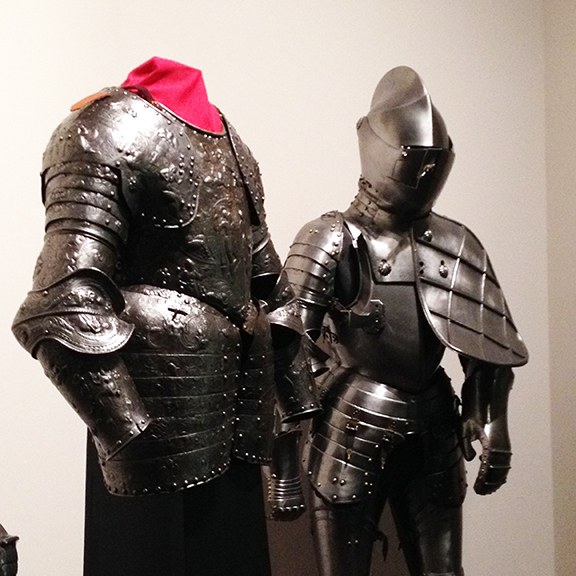For the Manhattan office of engineering firm Simpson, Gumpertz and Heger we harnessed the material and processes frequently analyzed by SGH staff to produce minimal furniture for their copy-room and reception area. The pieces were built by NADAAA in our Boston fabrication space.
 Plate steel is plasma-cut off-site. Extruded stock is cut and prepared in-house.
Plate steel is plasma-cut off-site. Extruded stock is cut and prepared in-house.
 The CNC-cut plates are used to jig the steel frames of the shelving units, which are fully-welded, then tacked to the plate.
The CNC-cut plates are used to jig the steel frames of the shelving units, which are fully-welded, then tacked to the plate.
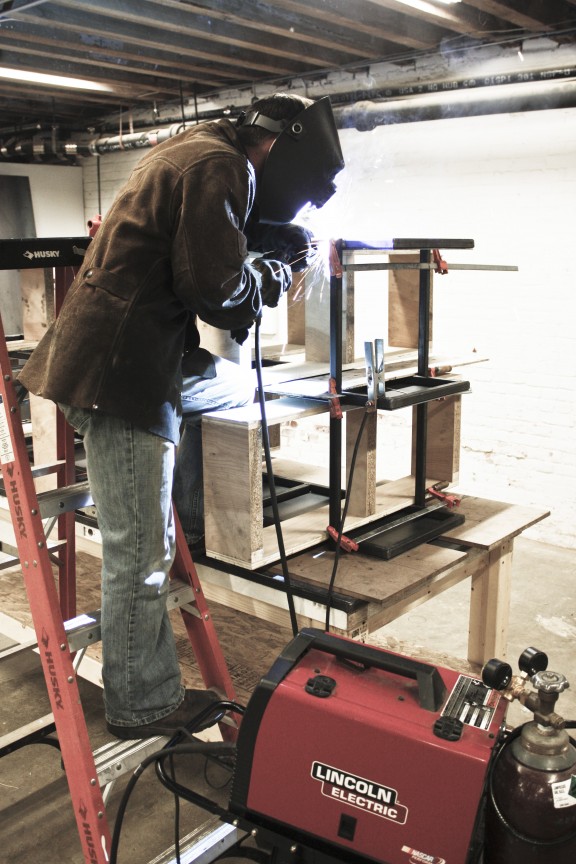 Blocking and clamps are used for fit-up, ensuring all elements are square and parallel.
Blocking and clamps are used for fit-up, ensuring all elements are square and parallel.
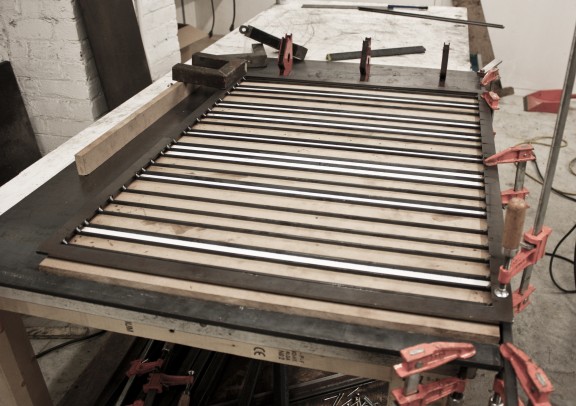 The randomized fin pattern of the reception desk is achieved with spacers of different widths. These spacers ensure that all fins are perfectly parallel. The fins are subtly tacked to the back of the frames so that the connection is not visible.
The randomized fin pattern of the reception desk is achieved with spacers of different widths. These spacers ensure that all fins are perfectly parallel. The fins are subtly tacked to the back of the frames so that the connection is not visible.

 The 3/8″ thick base plates of the reception desk are leveled and the vertical elements are plumbed, clamped, and welded.
The 3/8″ thick base plates of the reception desk are leveled and the vertical elements are plumbed, clamped, and welded.
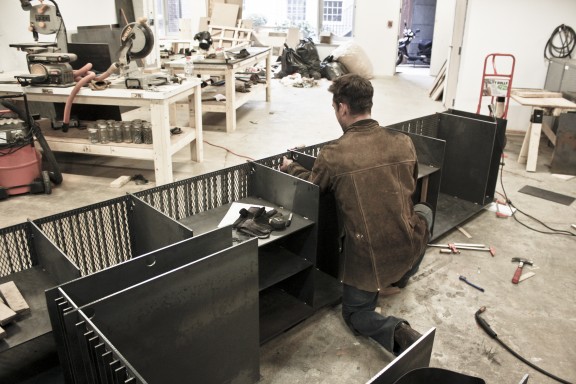 The reception desk is built in three monolithic elements, each carefully designed with respect to the clearances necessary for installation.
The reception desk is built in three monolithic elements, each carefully designed with respect to the clearances necessary for installation.
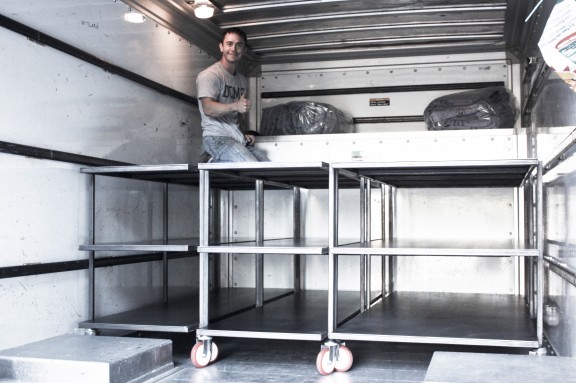 Parke failed to measure the truck… good thing he’s lucky.
Parke failed to measure the truck… good thing he’s lucky.
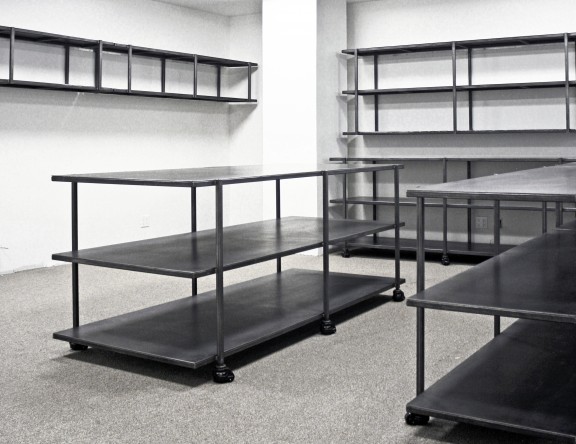 The robust copy-room tables and shelves resolve functional requirements with an absolute minimum of details: Vertical planes float past slender vertical members.
The robust copy-room tables and shelves resolve functional requirements with an absolute minimum of details: Vertical planes float past slender vertical members.
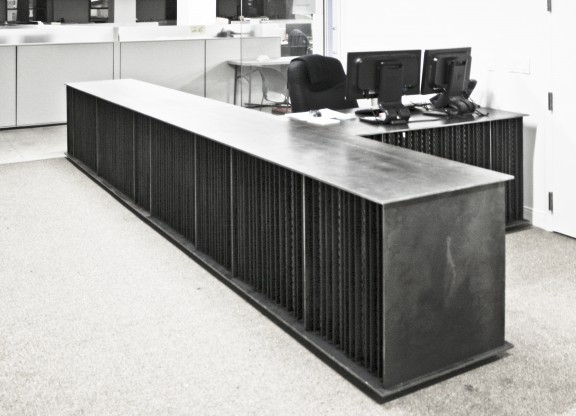 The reception desk operates as an “inflated” I-beam, with blackened-steel plates connected by a web of irregularly spaced fins.
The reception desk operates as an “inflated” I-beam, with blackened-steel plates connected by a web of irregularly spaced fins.
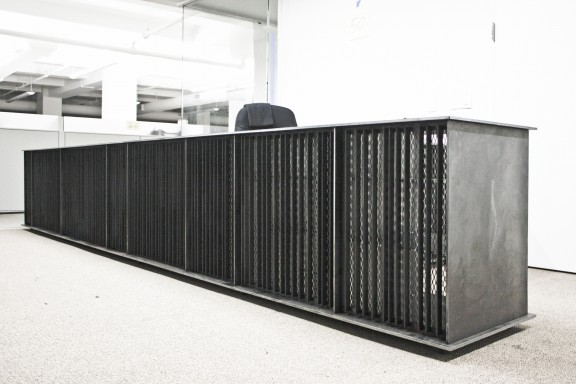 The patterning of the fins creates shifting perceptions of transparency and opacity from different vantages.
The patterning of the fins creates shifting perceptions of transparency and opacity from different vantages.
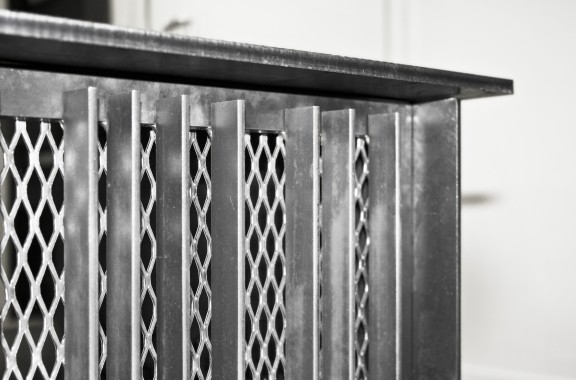 Welds are placed in such a way that the end product reads as a pure assemblage of orthogonal planes.
Welds are placed in such a way that the end product reads as a pure assemblage of orthogonal planes.
Comments Off on SGH-NYC, STEEL OFFICE FURNITURE
