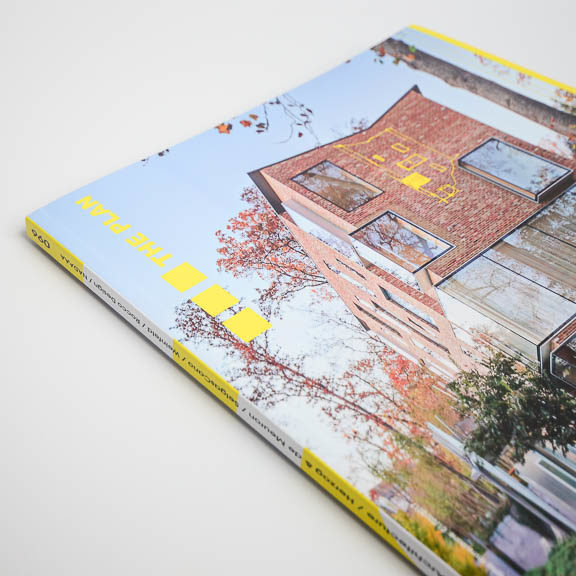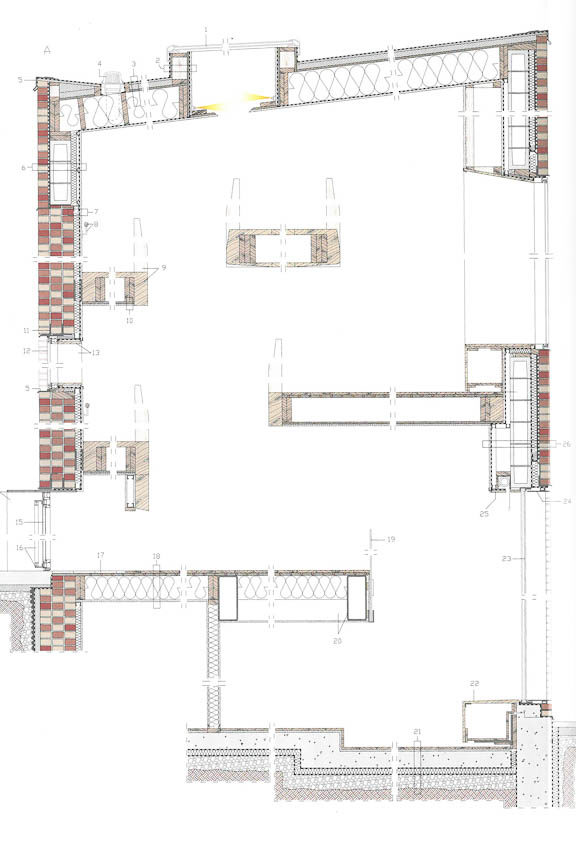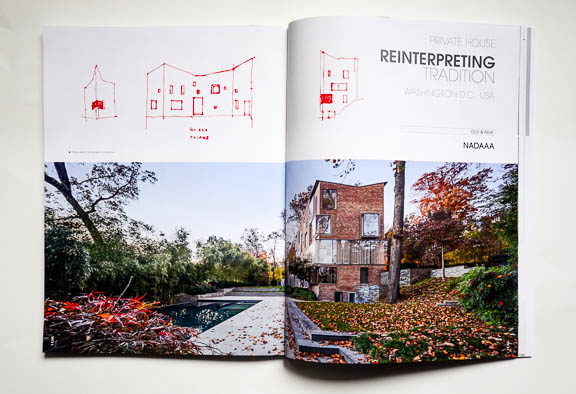
“The same clean-cut order, distribution and formal rigor given to the north and south facades also apply to the interior. The layered plywood that lines walls, partitions off environments and makes up the signature staircase is fully in keeping with the far-reaching structural transformation of the building.”
Read more HERE.

“Complex forms were obtained by taking sectional cuts reproducing the outline, which when set side by side generated both the structure and the surface area of the piece. The modeling and design engineering phases also took traditional woodworking practices into account. Similarly, the smooth, continuous flow of the wood veins on the panels was achieved by visualizing the joints on the 3D model. The natural phenomenon of wood expansion also had to be taken into account for the more complex plywood pieces on stairs and the top-floor landing, Movement is controlled by special sliding joints placed strategically along the linear handrails.”
 Text by Brunella Angeli
Text by Brunella Angeli
Comments Off on ROCK CREEK HOUSE FEATURED IN THE PLAN