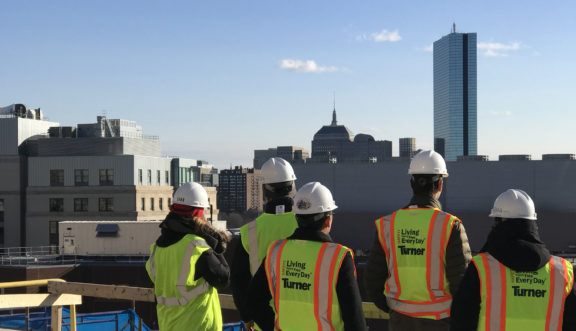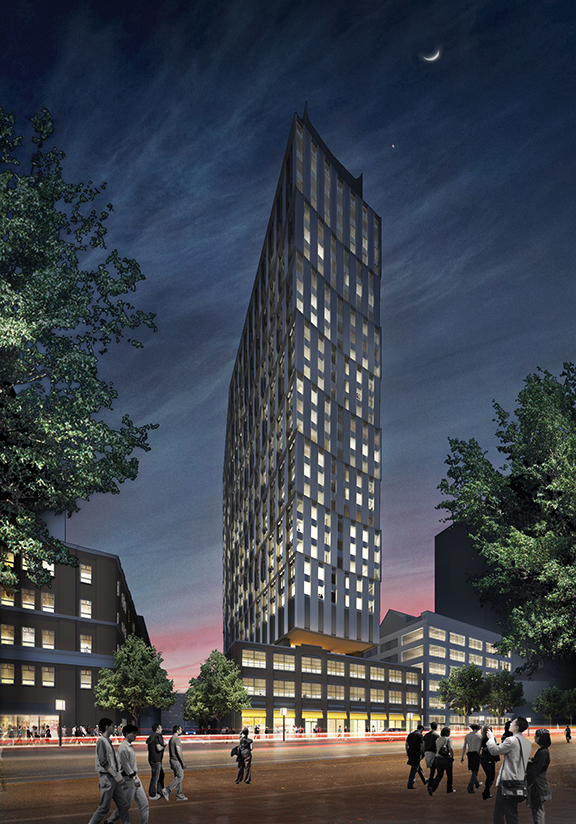The Patrick Mikhail Gallery in Montréal will present, from August 28 – October 19, 2019, “ARCHETYPES” by David K. Ross, featuring new photographic works. There will be an artist reception Wednesday, August 28th at 5:30pm. More info HERE.
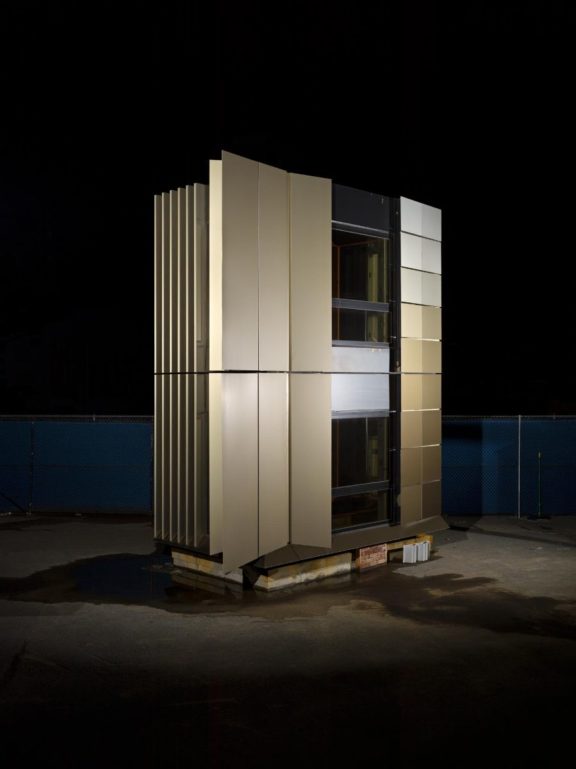
“The result of four years of research and exclusive access to construction sites around the globe, Ross’ photographs take us behind the scenes and over the hoardings to encounter these rarely-seen fragments from the world of architecture. Captured using flash photography on building sites locked down for the evening, the scale and location of these structures remain ambiguous.” – Patrick Mikhail Gallery
“Mock-ups carry something of the photographic within them. Both the mock-up — and its image — physically and indexically reference concepts and ideas that are in formation but are not viewable in their totality. Like photographs, mock-ups are framing devices that focus attention on specific elements taken out of context.” – David K. Ross
Comments Off on MIT Mock-Up featured in DAVID K. ROSS Exhibit
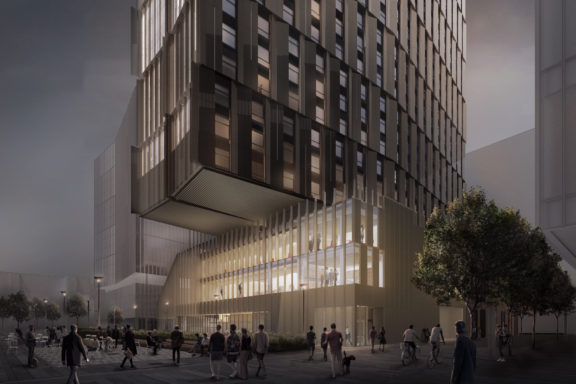
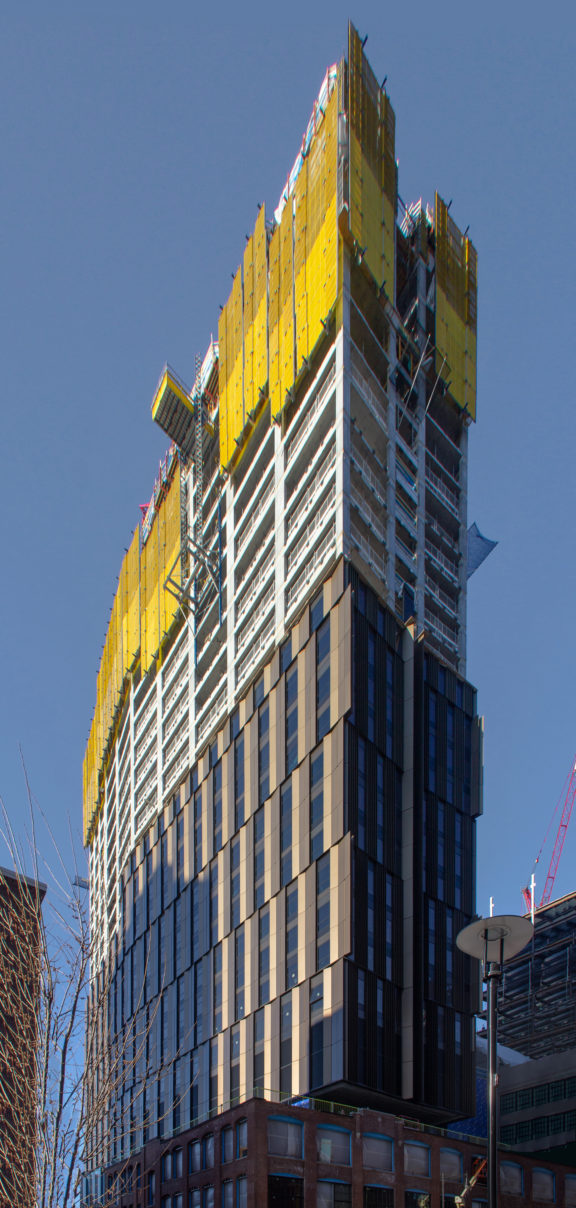
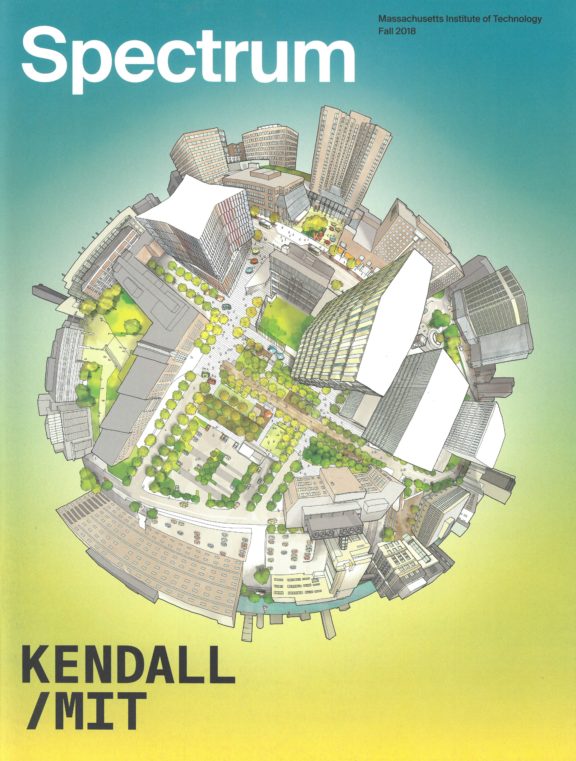 Spectrum, MIT’s publication for friends and supporters, recently provided an update on the future Kendall Square. Here, MIT President Rafael Reif explained that the boundaries between campus, community, education and entrepreneurship will blur. “Once the cranes leave town, we’ll be left with a Kendall Square full of possibility for the Institute, the region, the nation, and the world… If you haven’t been to Kendall Square recently, I hope you’ll stop by for a visit. You’ll be amazed by the progress we’re making.” Read the full article in Spectrum
Spectrum, MIT’s publication for friends and supporters, recently provided an update on the future Kendall Square. Here, MIT President Rafael Reif explained that the boundaries between campus, community, education and entrepreneurship will blur. “Once the cranes leave town, we’ll be left with a Kendall Square full of possibility for the Institute, the region, the nation, and the world… If you haven’t been to Kendall Square recently, I hope you’ll stop by for a visit. You’ll be amazed by the progress we’re making.” Read the full article in Spectrum 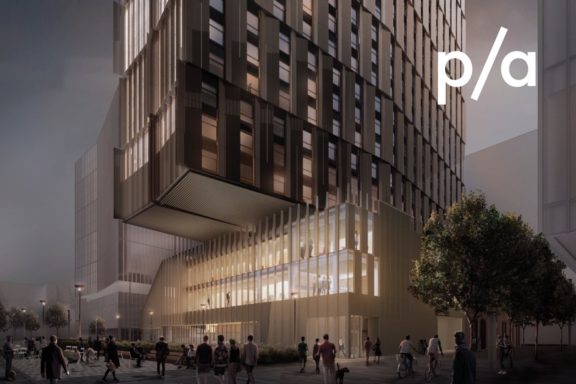
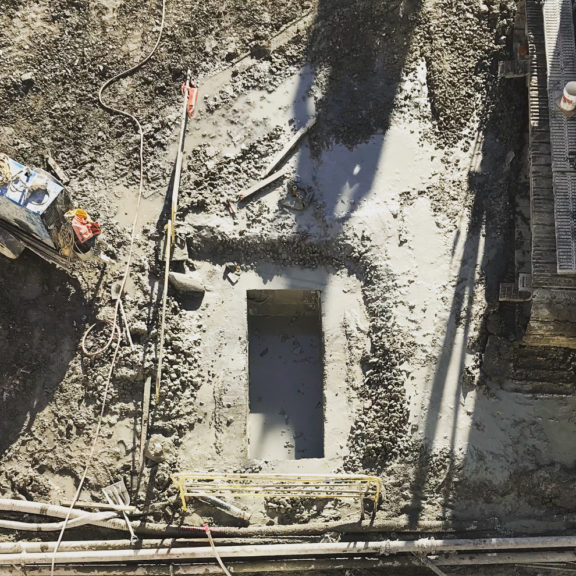 individual slurry wall hole
individual slurry wall hole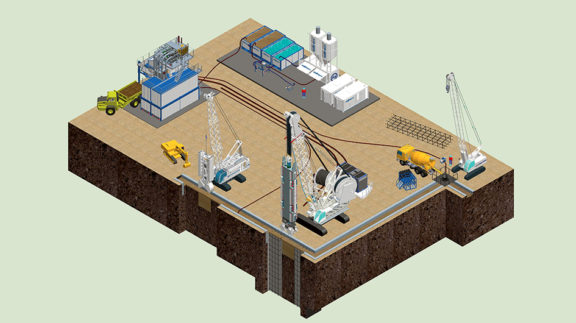 slurry wall system in use
slurry wall system in use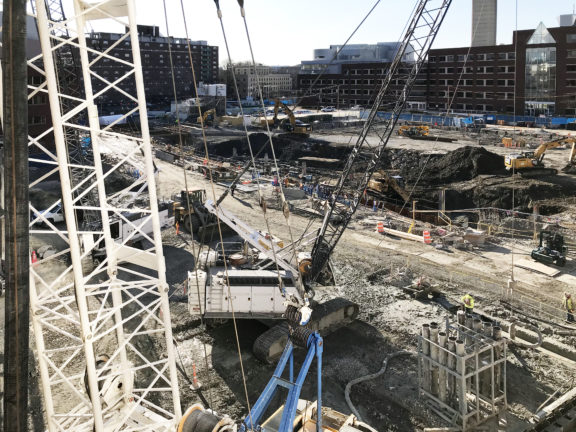
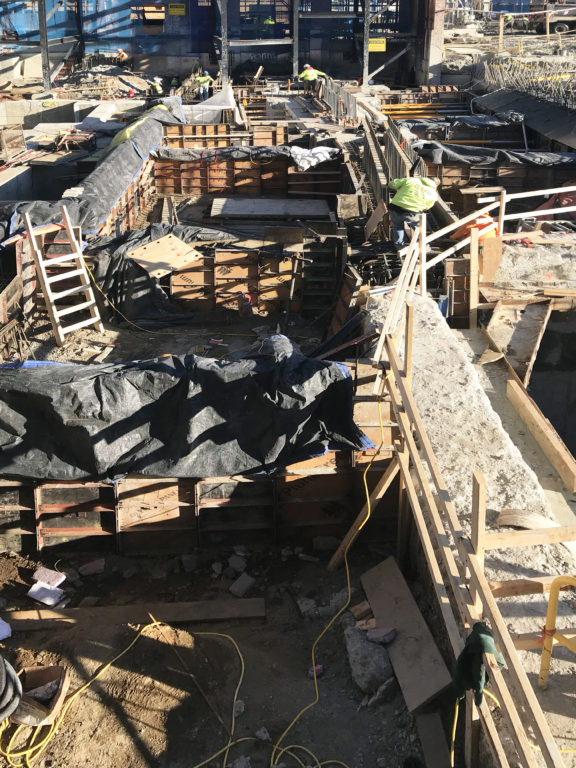 foundations for tower
foundations for tower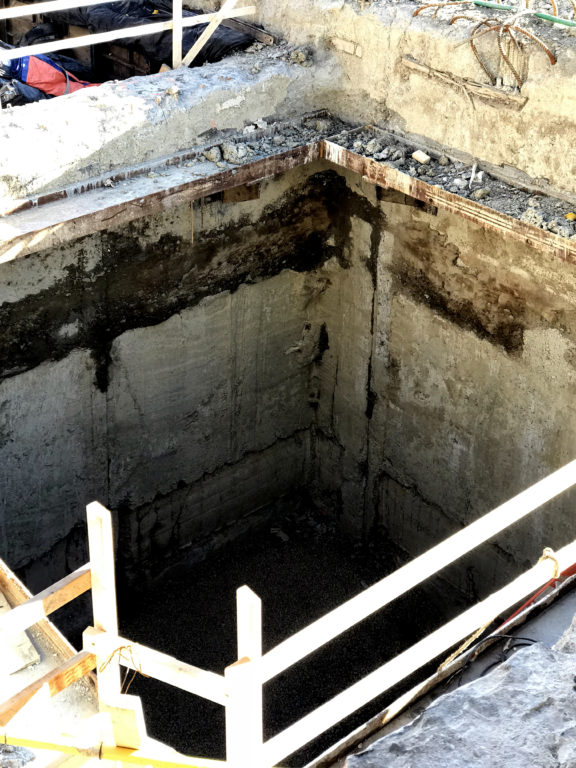 elevator pit that will go from ground level retail down to the garage
elevator pit that will go from ground level retail down to the garage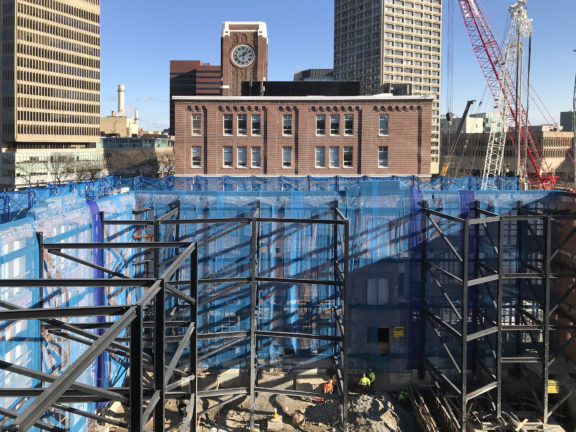 bracing for E39
bracing for E39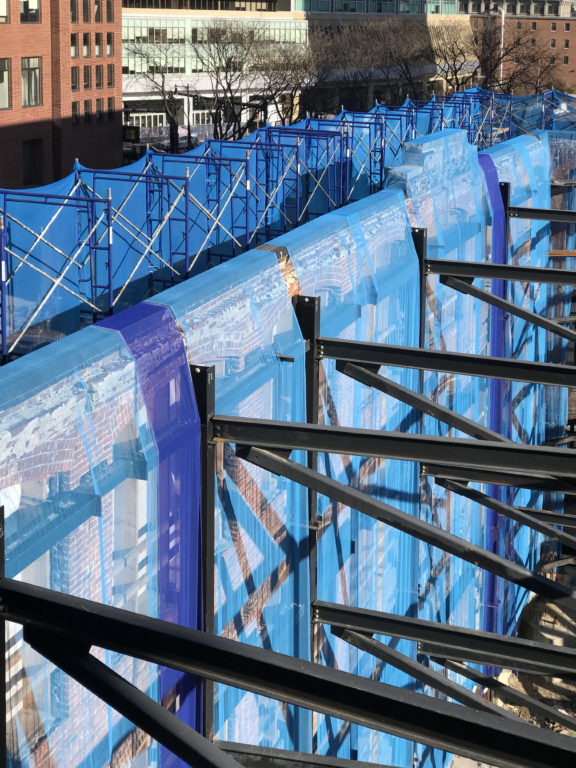
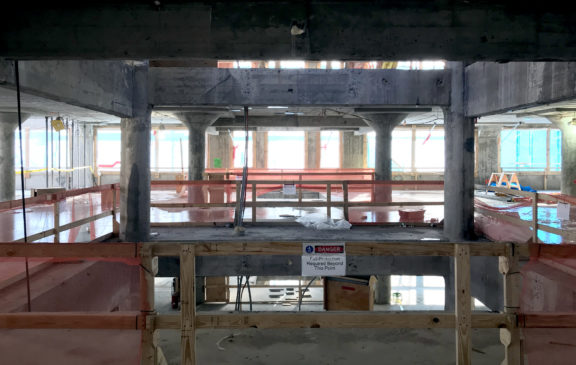 E38 stripped down
E38 stripped down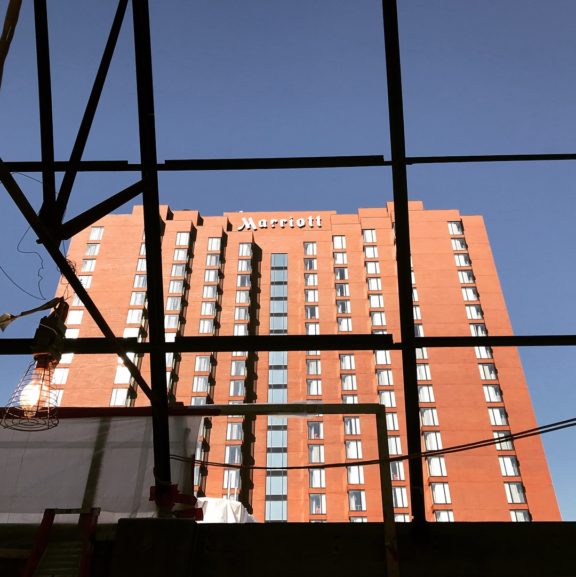 future skylight at E38
future skylight at E38