
DFALD (Education Category), New Hampshire Retreat (Hospitality) and Tanderrum (Public Space) have been shortlisted for the 2017 Plan Awards!
VOTE NOW and share!
Comments Off on VOTE NOW – PLAN AWARDS!

DFALD (Education Category), New Hampshire Retreat (Hospitality) and Tanderrum (Public Space) have been shortlisted for the 2017 Plan Awards!
VOTE NOW and share!
Comments Off on VOTE NOW – PLAN AWARDS!
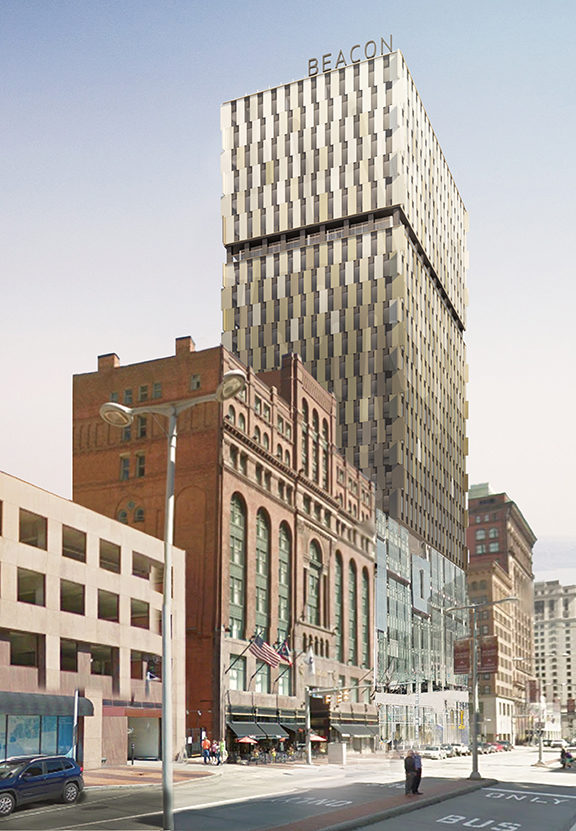
Matthew Messner
Read more HERE.
Comments Off on The Architect’s Newspaper Features The Beacon
The expression of the vertical curtain wall framing members is pronounced before the glass is installed and remains clearly visible on the interior.
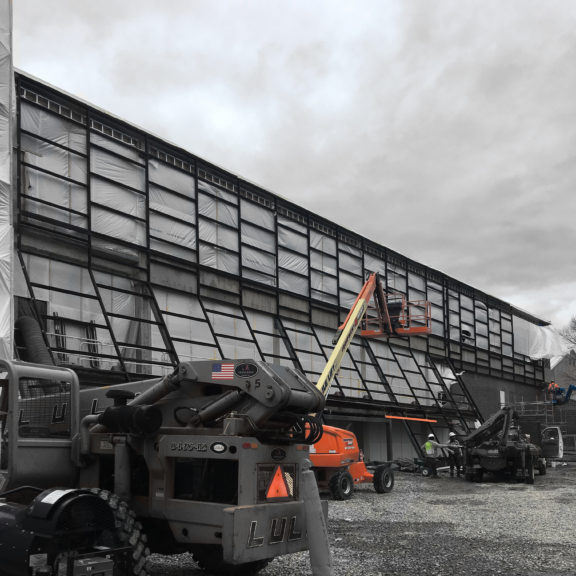
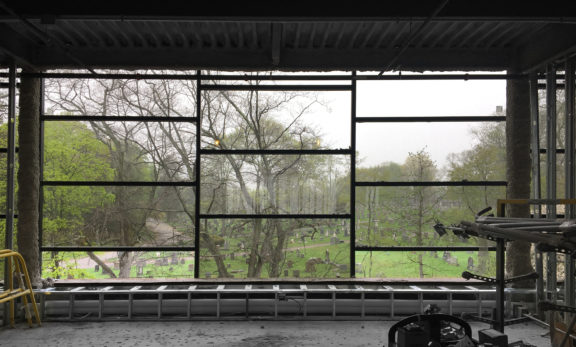
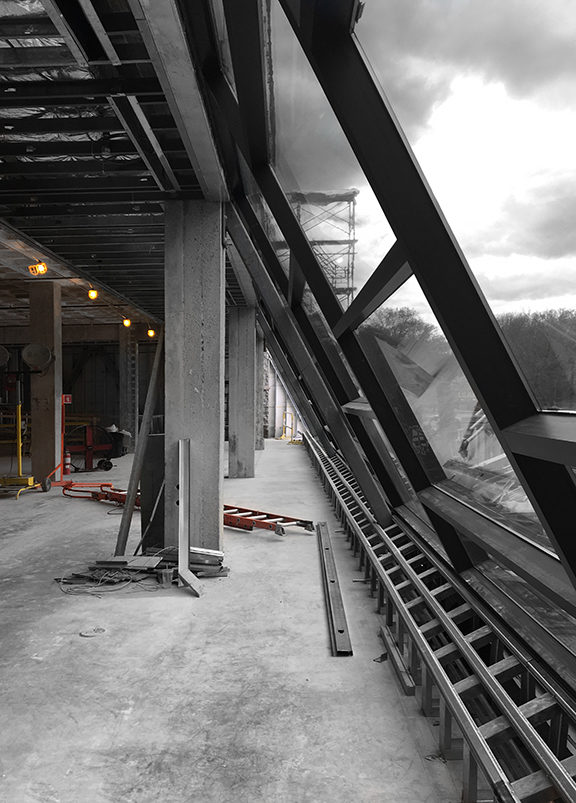
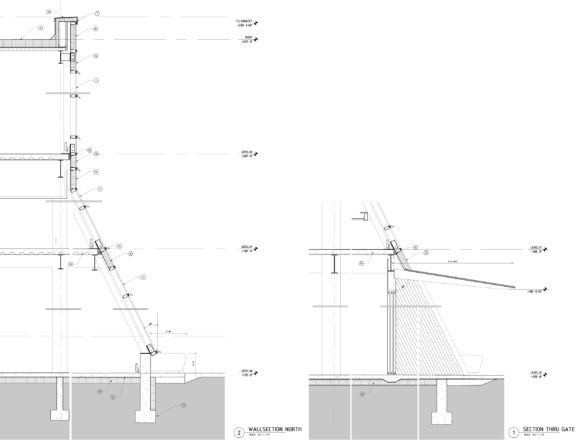
However, the final exterior expression of the north facade is to suppress all vertical framing by using a structural silicone joint. The horizontal joints are awaiting their custom profile caps.
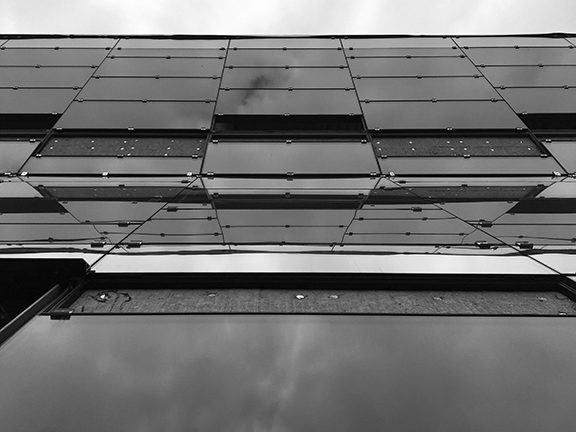
Comments Off on NORTH CURTAIN WALL GOING UP AT BEAVER
In an interview with Architecture and Design AU, John Wardle and Stefan Mee (JWA) discuss the trajectory of their practice and the role of collaboration within the architectural discipline. Read more HERE.
-John Wardle
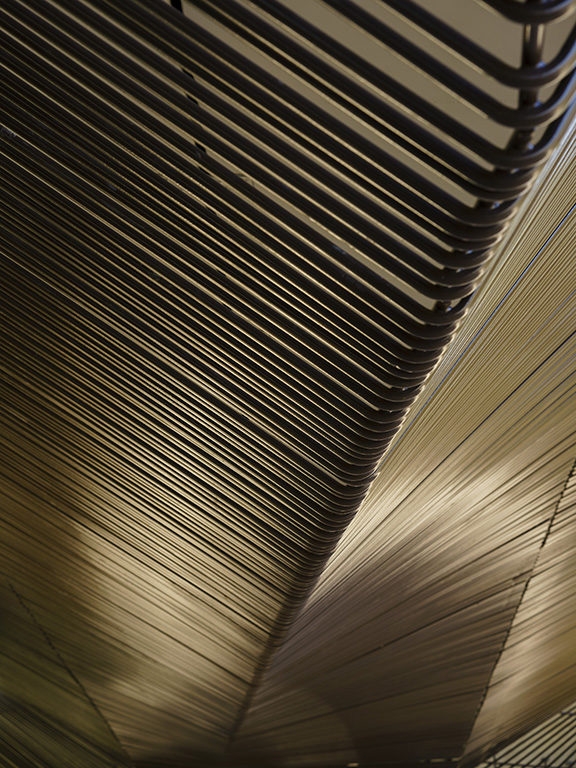
Comments Off on JOHN WARDLE AND STEFAN MEE SPEAK TO THE ARCHITECTURAL DISCIPLINE IN THE CONTEXT OF COLLABORATION
Nader and Dean Sommer give Monocle a tour through DFALD —starts at 8:45— Listen HERE.

Comments Off on MONOCLE TOURS DFALD
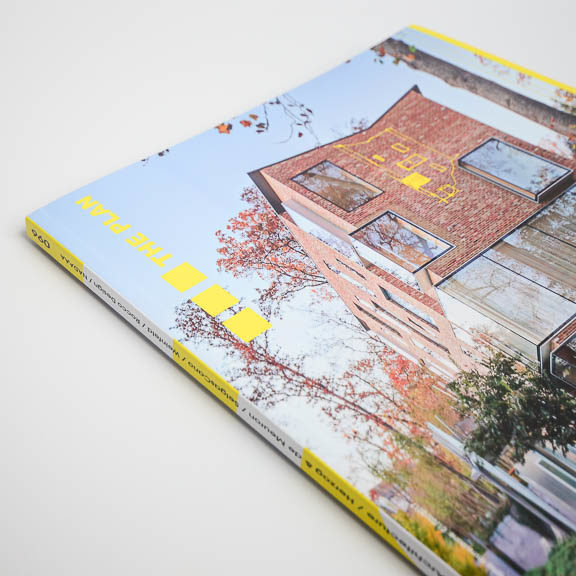
“The same clean-cut order, distribution and formal rigor given to the north and south facades also apply to the interior. The layered plywood that lines walls, partitions off environments and makes up the signature staircase is fully in keeping with the far-reaching structural transformation of the building.”
Read more HERE.
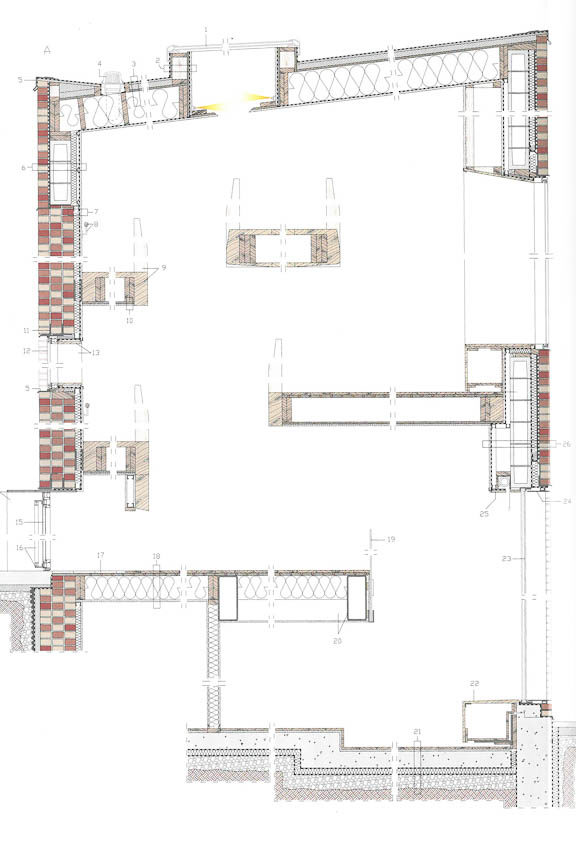
“Complex forms were obtained by taking sectional cuts reproducing the outline, which when set side by side generated both the structure and the surface area of the piece. The modeling and design engineering phases also took traditional woodworking practices into account. Similarly, the smooth, continuous flow of the wood veins on the panels was achieved by visualizing the joints on the 3D model. The natural phenomenon of wood expansion also had to be taken into account for the more complex plywood pieces on stairs and the top-floor landing, Movement is controlled by special sliding joints placed strategically along the linear handrails.”
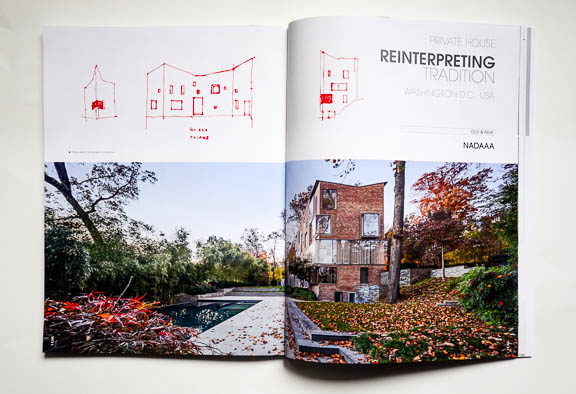 Text by Brunella Angeli
Text by Brunella Angeli
Comments Off on ROCK CREEK HOUSE FEATURED IN THE PLAN
We took an office trip today to check out construction progress at Beaver, Gretchen gave us a tour.
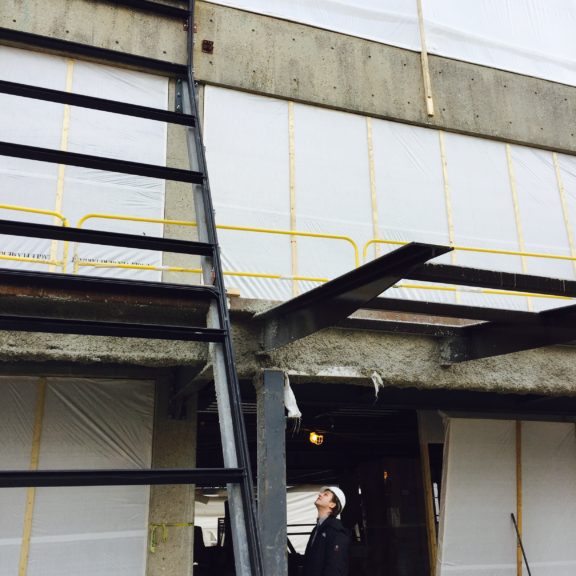
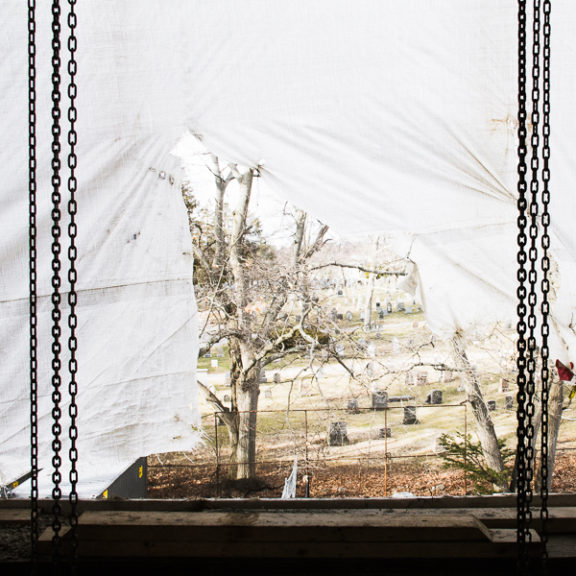
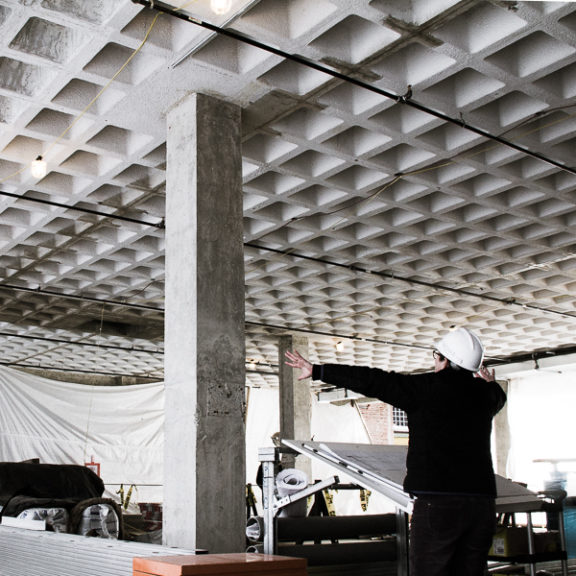
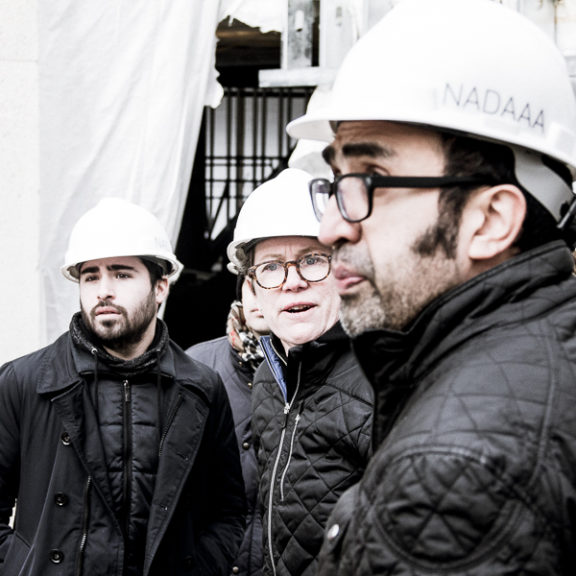
cracks!


future ramp
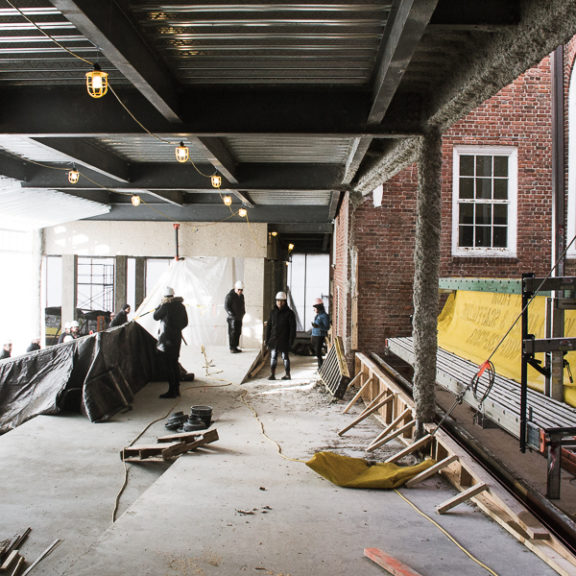
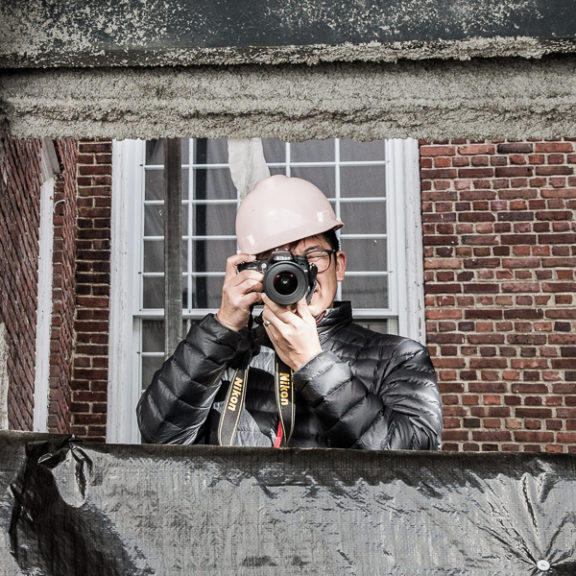
Comments Off on OFFICE VISIT TO BEAVER