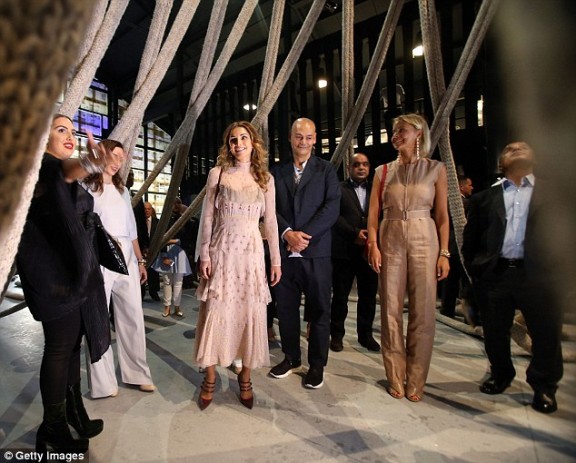
Comments Off on Queen Rania visits Entrelac

Comments Off on Queen Rania visits Entrelac
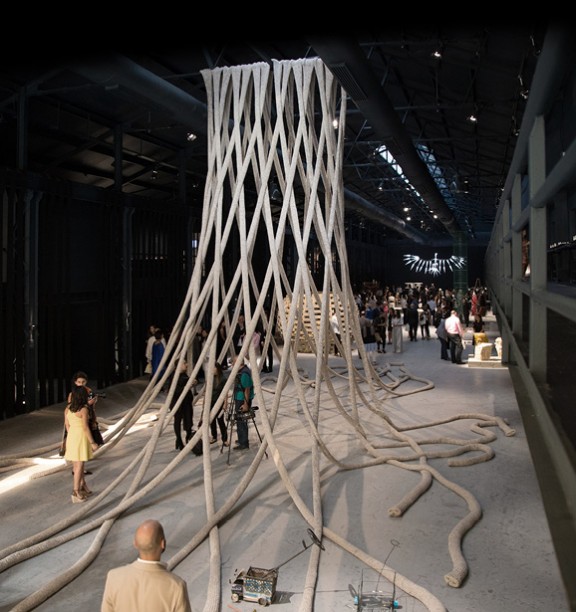
Entrelac is a collaborative project between NADAAA and artist Raya Kassisieh for the inaugural Amman Design Week running Sept. 1 – Sept. 9. The work consists of 300 kg of un-dyed wool, hand knit and hung from the roof structure of The Electric Hangar exhibition hall, placing in dialogue digital design with traditional craft. The design team utilized computer simulated physics to relax an approximation of the knit fabric exhibit which was then hand knit by a team of twenty women from all regions of Jordan. Entrelac is less of a jewel box requiring precise digital production than a garment that is scaled up to the dimensions of the context within which it is set: a monumental sartorial project. Slung from the order of the standing trusses above, the structure transforms to a state of informality –entropy– as it confronts the ground.
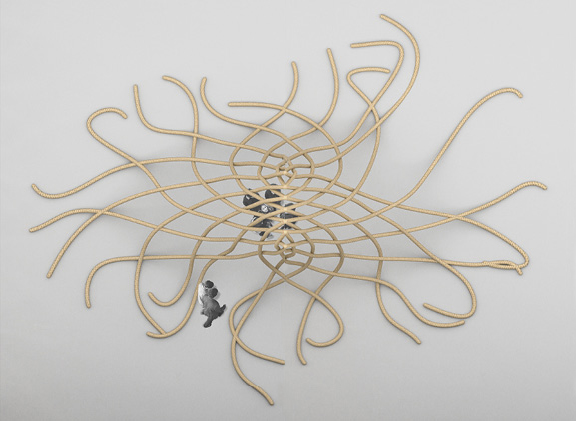
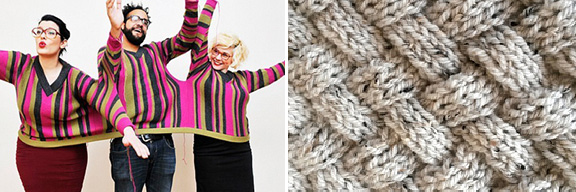
Twenty-eight large knit strands were produced, which were hung from the existing structure and again woven in a traditional Palestinian single X, at a larger scale, to form an enclosure. This enclosure possesses both geometric exactness and a tectonic system which allows for the tolerances of the material behavior and construction process.
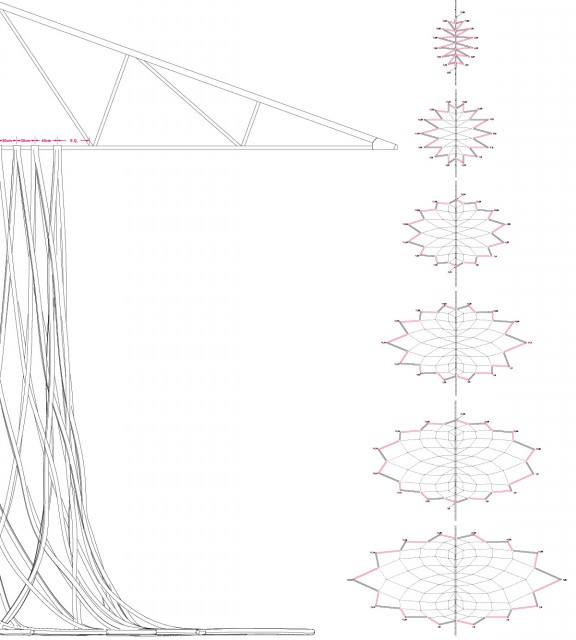

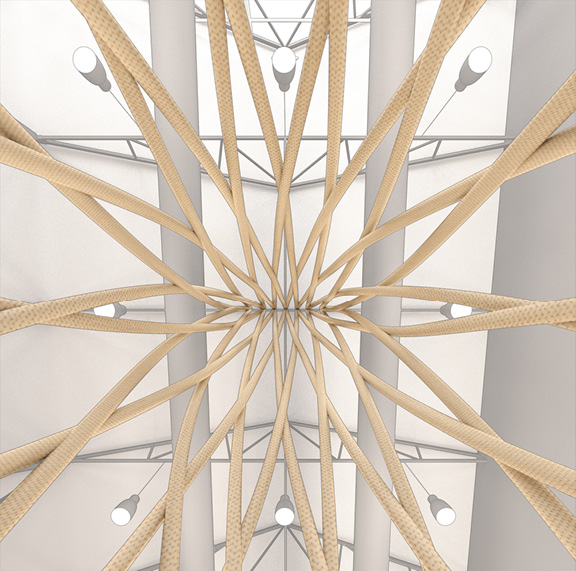
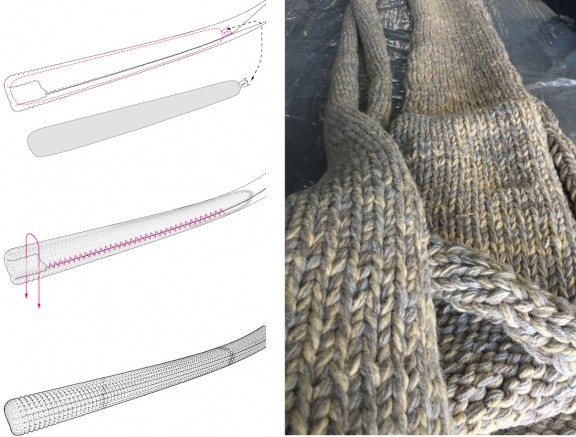
Knowledge of the inherent material bias of a simple jersey knit surface allowed long thin knit sheets to produce more volumetric strands as the sheets naturally rolled into themselves. This hand knit bias of the wool transformed the yarn into a larger scale strand, which possesses both the scale of the hand and the body, perceptually oscillating between the familiar and strangeness.
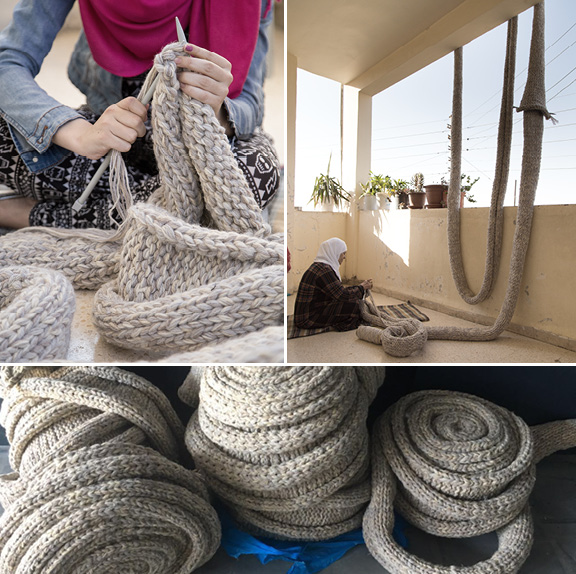
The craftswomen skillfully and carefully knit each strand of the work in their homes and small workshops. This network of domestically scaled production allowed for Entrelac’s rapid installation within the Electric Hangar exhibition hall. Minimal material means were transformed into a delicate enclosure taking advantage of the exhibition hall’s height and existing truss structure: effectively spatializing a surface.
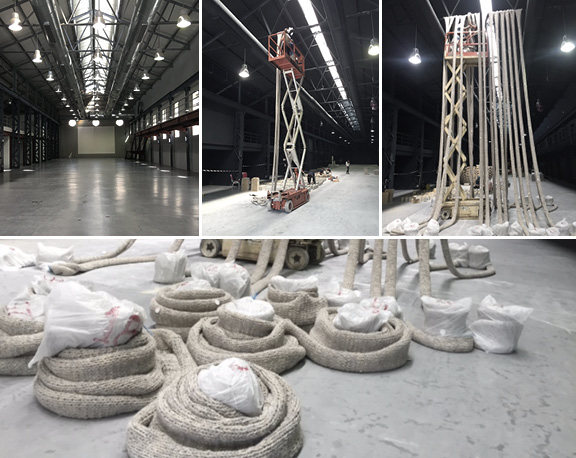
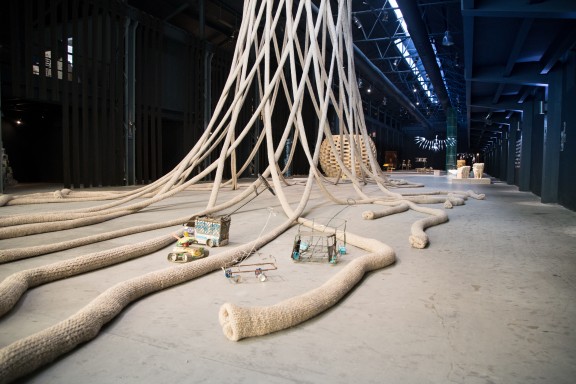
Comments Off on ENTRELAC AT AMMAN DESIGN WEEK
Tomorrow Amman Design Week opens to the public and includes a new exhibit entitled ENTRELAC created as a collaboration between artist Raya Kassisieh, NADAAA, and local craftswomen. The exhibit will run through September 9th in The Hangar. Katie Faulkner will also be lecturing as part of Amman Design Week at The Jordan Museum on Friday Sept. 2nd at 7pm EET.
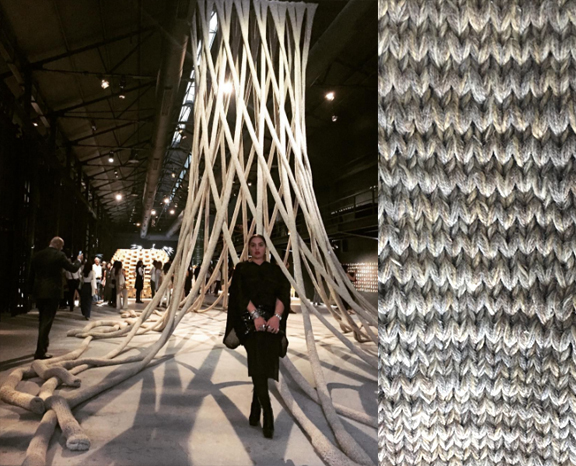
photo of Raya with ENTRELAC @raayya
Comments Off on NADAAA with Raya Kassisieh at Amman Design Week
The Cooper Union interviews Nader on his one year anniversary of becoming Dean of the Irwin S. Chanin School of Architecture.

Comments Off on MEET THE DEANS: NADER TEHRANI
Jasonzed’s aerial photo of One Spadina is Urban Toronto’s Photo of the Day. See his other shots of DFALD here.
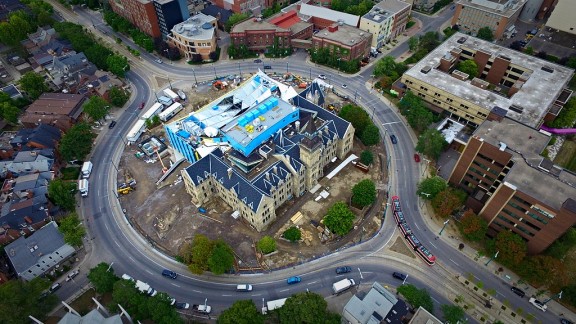
Comments Off on URBAN TORONTO’S PHOTO OF THE DAY
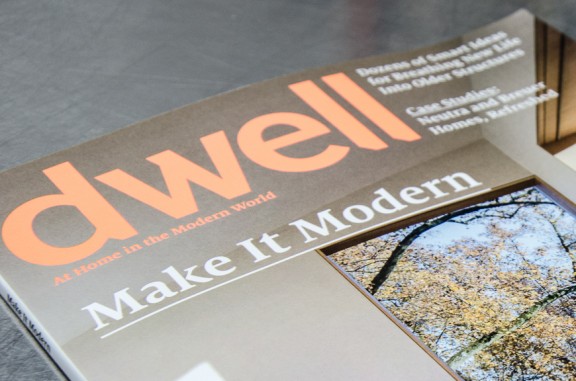
“At first appearance, with its modest windows and great expanse of brick, a renovated four-story home dating to the 1920’s in the Rock Creek neighborhood of Washington, D.C., looks conservative and polite… But in the rear, the house opens up […] The dazzling light from the exposed southern side of the house is the visual, sensual, ever-changing anchor. When the residence is lit from within, the transparent southern facade reveals the function of every room, each of which has its own singe or double aperture.”
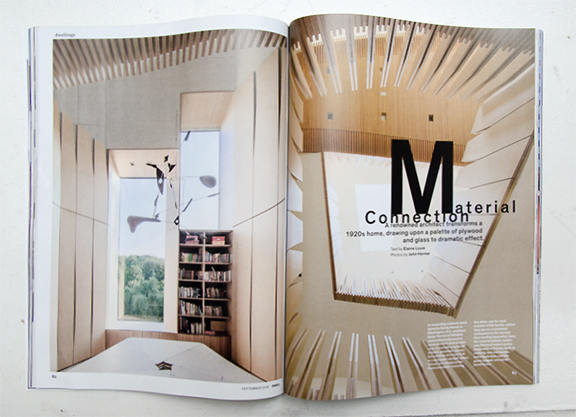
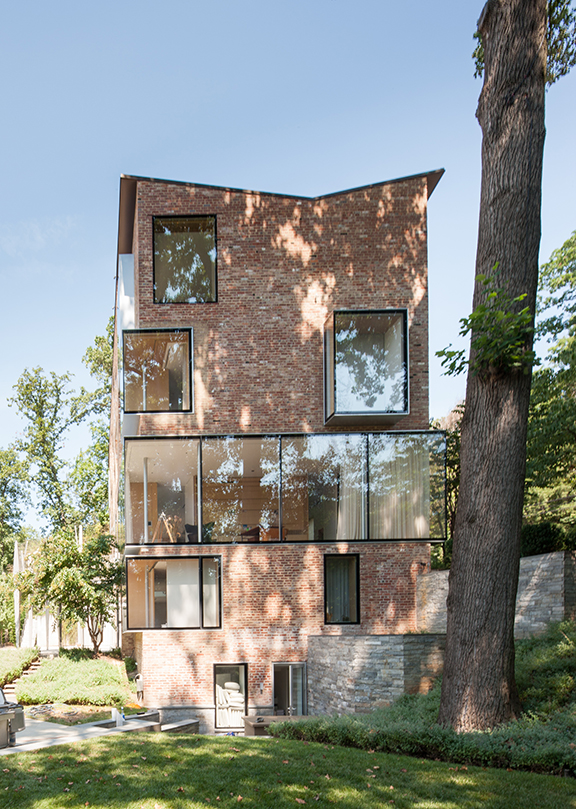

More about the Rock Creek House HERE or pick up a copy to see the full story at one of these retailers.
Photos by John Horner. Millwork in collaboration with C.W. Keller + Associates.
Comments Off on DWELL COVER STORY: ROCK CREEK HOUSE
Nader is interviewed by Stephen Hopkins in the Metropolitan Society’s first issue of Persons of Interest. They discuss NADAAA’s approach to designing spaces for education, the “debundling” of systems, the power of the mock-up, and crowdfunding. Order your copy here.
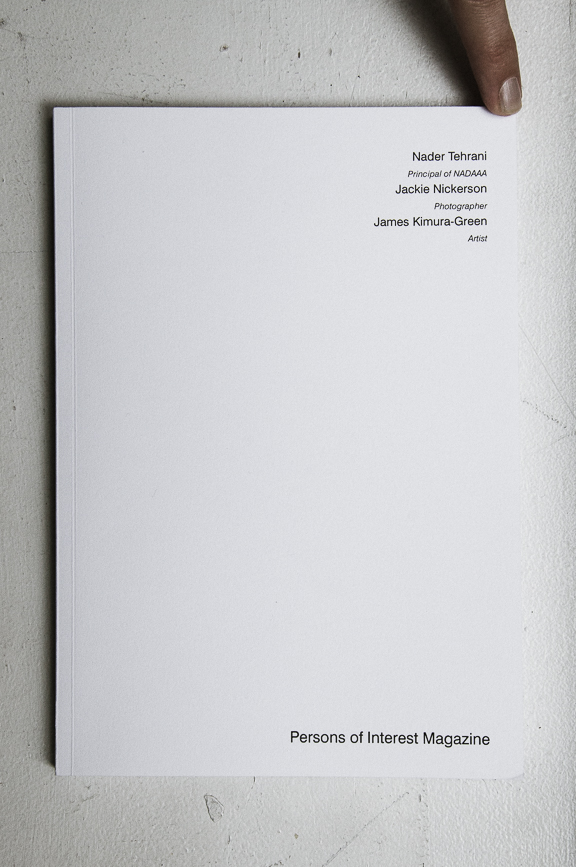
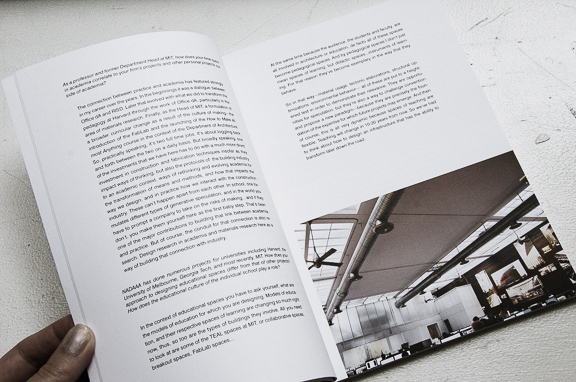
Comments Off on Person of Interest: Nader Tehrani

The MSD has just launched a new web app – CLICK HERE TO EXPLORE.
Make sure to check out the 3d tours of the Library and B117.
Comments Off on NEW VIRTUAL TOUR OF THE MSD
Last Spring Nader was Visiting Studio Professor at Tokyo Tech’s Midorigaoka Campus with Yoshiharu Tsukamoto. The six-week design studio researched historical architectures for animals and explored animal habitation patterns and parametric design. Below are snapshots of the resulting projects as published recently by Tokyo Institute of Technology. Photography of projects by Tomo Ishiwatari.
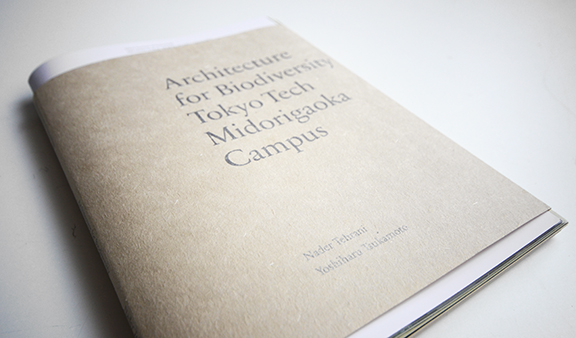
Light Path by Eva-Lotta Holby, Soma Nii, Hikari Hirano, Shifan Liu, Ziyue Ding, and Zimu Wang
“The aim was to create a food chain, rather than a habitat, utilizing wax… In the daytime, the whole structure looks like a landscape. At night, with the special night-light, each wax egg appears to glow, attracting insects as well as leading the path for other creatures like geckos.”
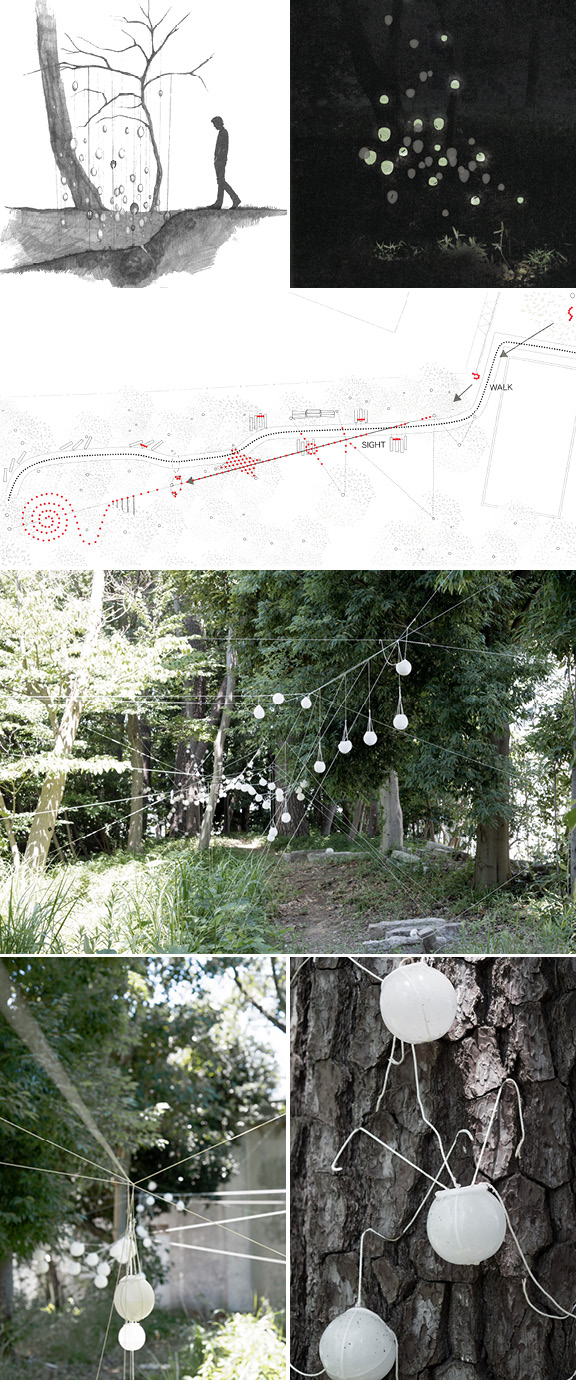
Swallow House by Alexey Golitsyn, Yibo Fu, Hanyi Liu, Yangzom Wujohktsang, Xueqi Wu, Rika Koyachi, and Shota Nemoto
“The main concept is to use recycled umbrellas as the main material for building a structure or providing a space for swallows to build their own nest. Based on the lifestyle of swallows, a dwelling should be up to three meters in height and covered by a roof… In making the best use of the original strength of each umbrella… our structure attains a geometric relationship that supports itself.” More on Swallow House HERE.
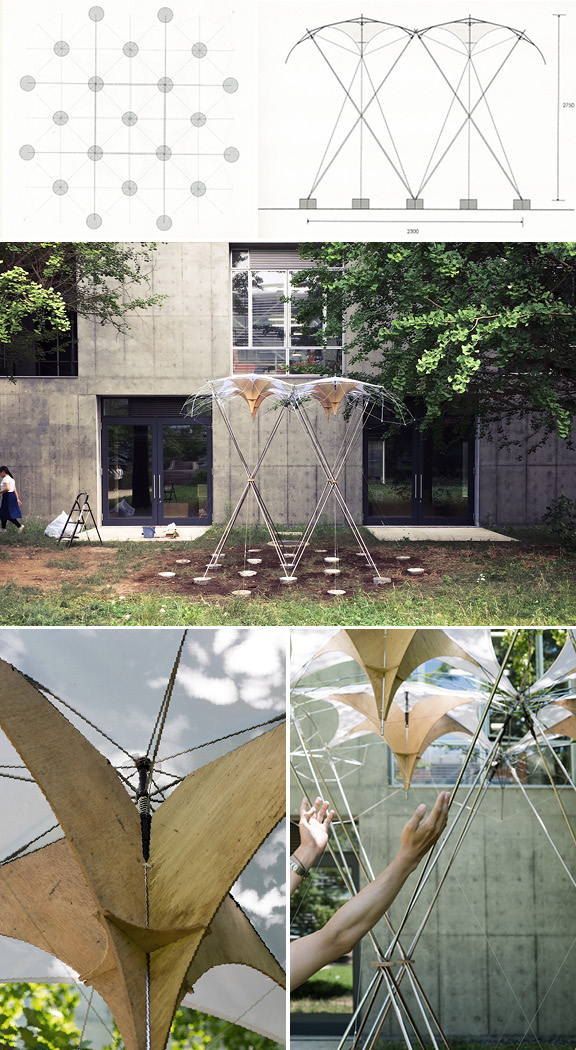
Bat Balance by Tomasini Claudio, Tomoki Shoda, Keizo Nishi, Sayako Urayama, Sinan Kolip, and Dayu Liu
“The concept of balance is inspired by the animal’s behavior and the interplay of foces from roots to leaves that can be found in trees… The joints have not only a structural function but are also the matrix of the spaces that bats need.”
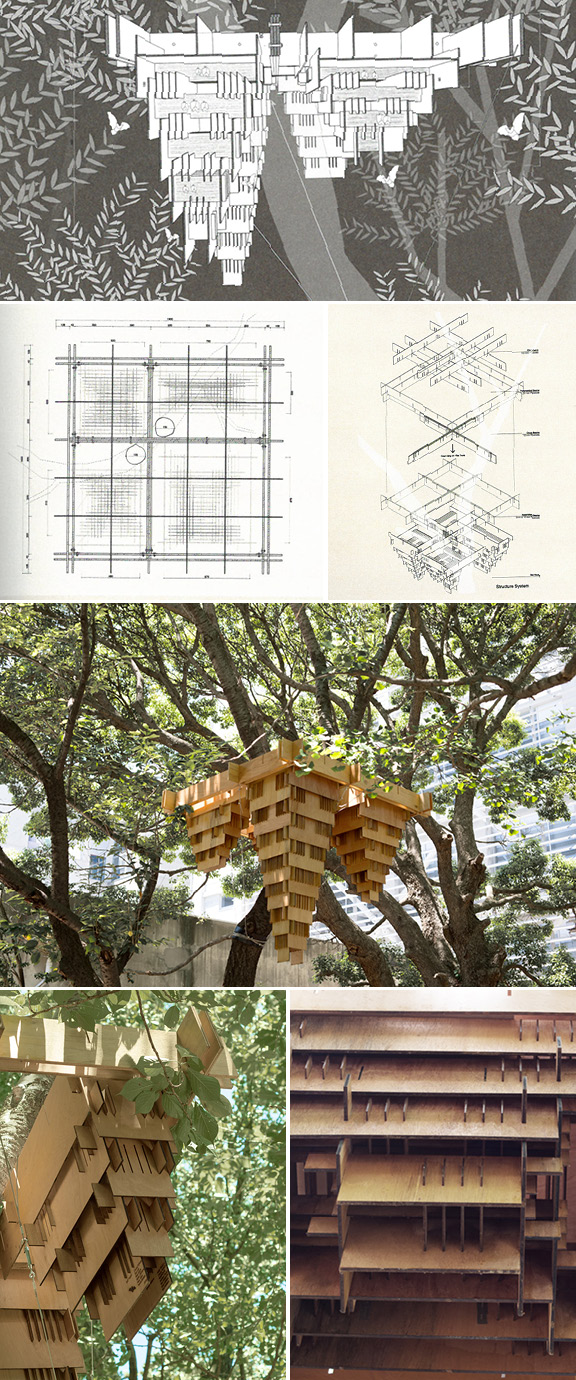
Pigeon Tower by Shota Iwata, Jelmer Buurma, Wenjing Xie, Kotchanot Tiencinvara, Hiroo Ito, Chaoyen Wu, and Anna Kawai
“The basic measurement of one unit and opening is determined by the behavior of plywood and spatial needs of pigeons. The inner wooden [rotating] boxes act as individual houses for the pigeon and help to support the surface structure.”
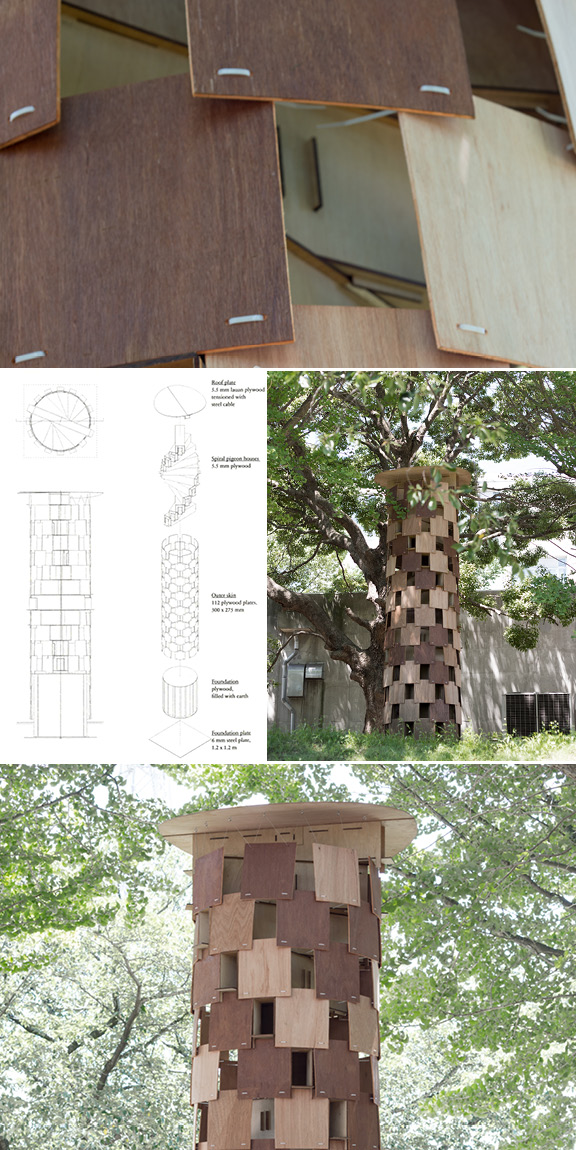
House for Geckos by Jingwen He, Yuto Makishima, Masunami Shimoda, Sebastian Enevoldsen, Saki Yamaguchi, Linjun Luo, and Yahan Zeng
“Geckos are nocturnal and cold-blooded. They prey on insects that have gathered around light. With this in mind, we decided to design a concrete tower with cracks to admit light… Through mock-up tests, we realized the weight of concrete… We understood that layers placed on higher positions should be much lighter than those of the second mock-up”
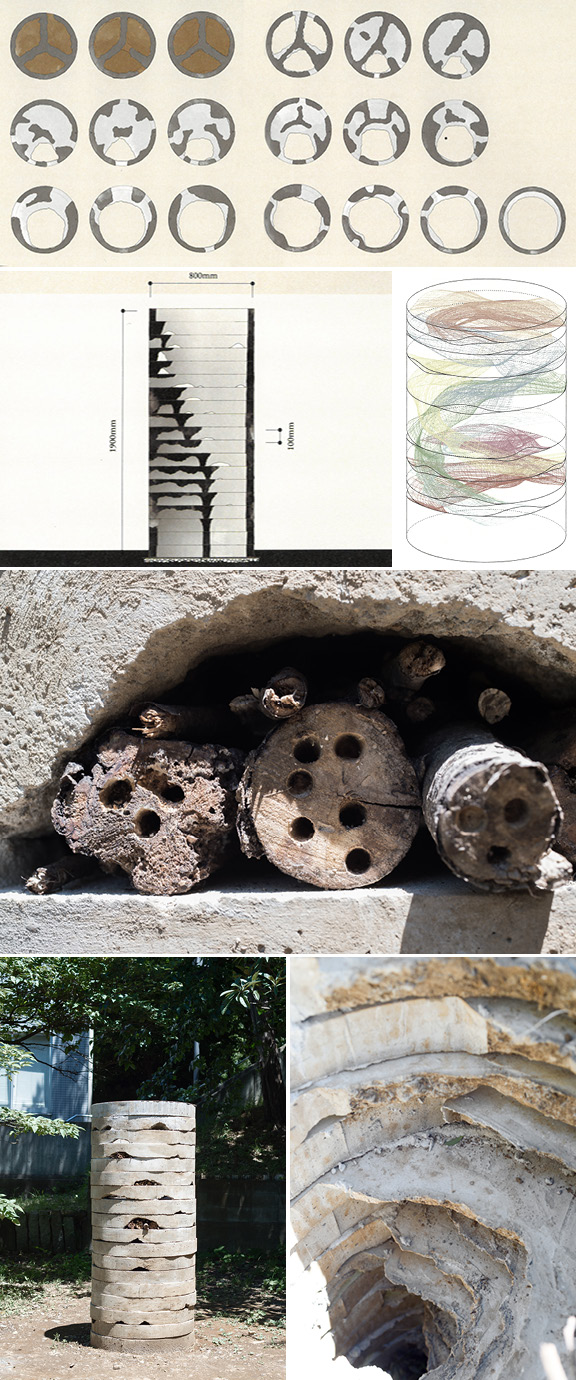
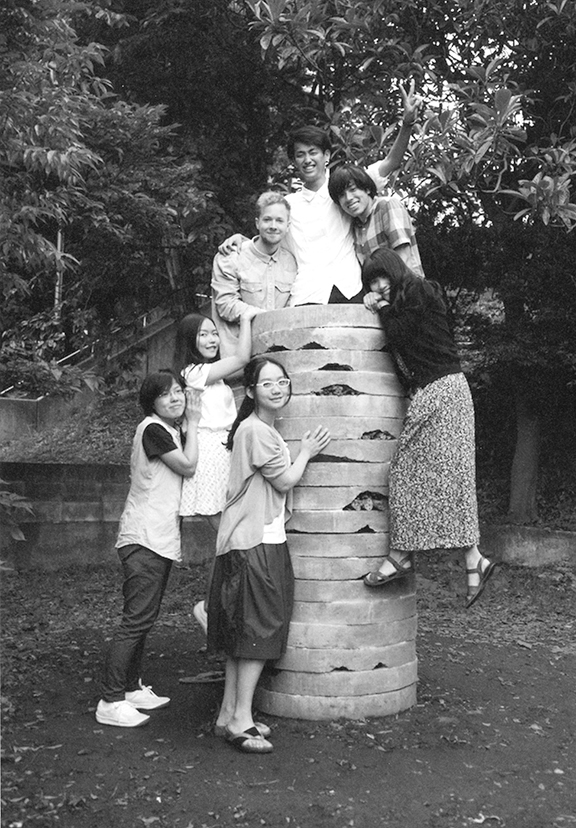
Comments Off on Architecture for Biodiversity at Tokyo Tech
Nader to give closing lecture at Iaac’s Global Summer School Lecture Series this Thursday at 9:00am at the NEW LAB in the Brooklyn Navy Yard.
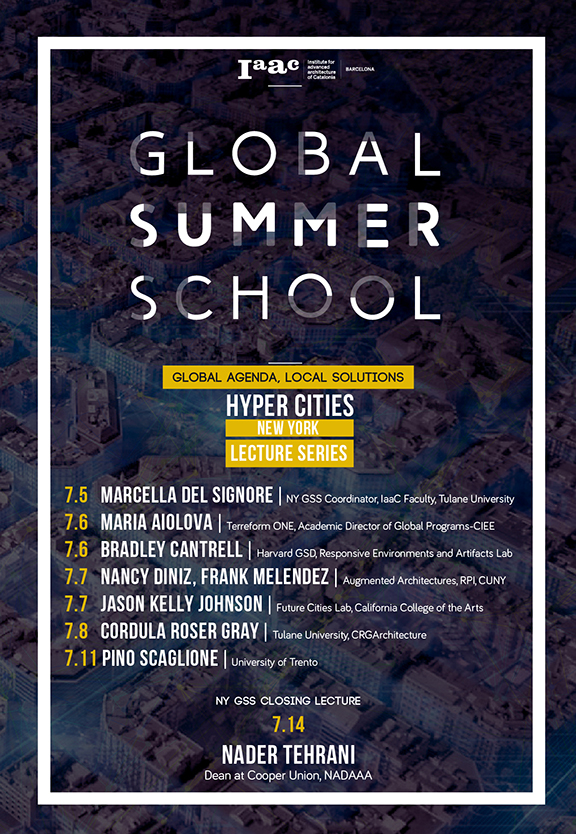
Comments Off on Nader lecturing at the NEW LAB this Thursday