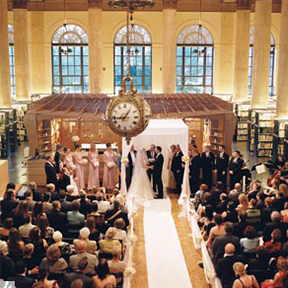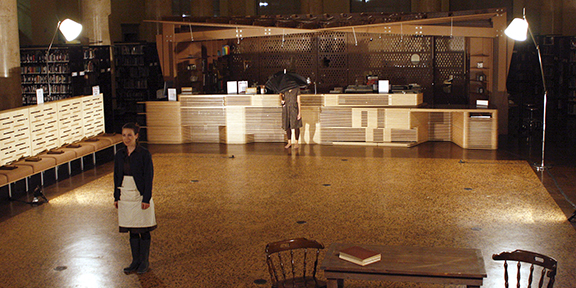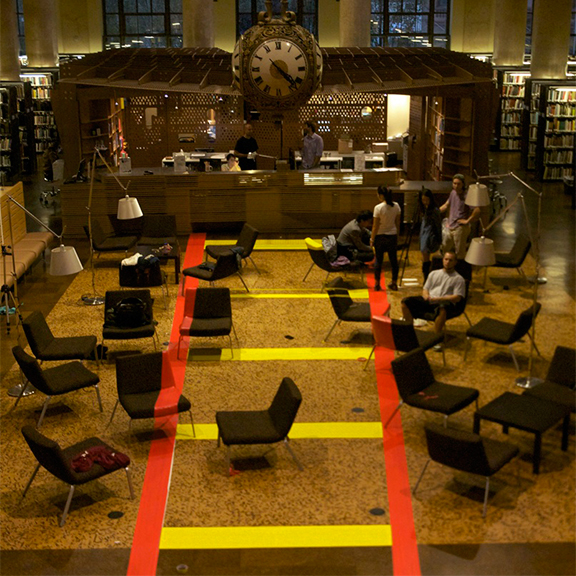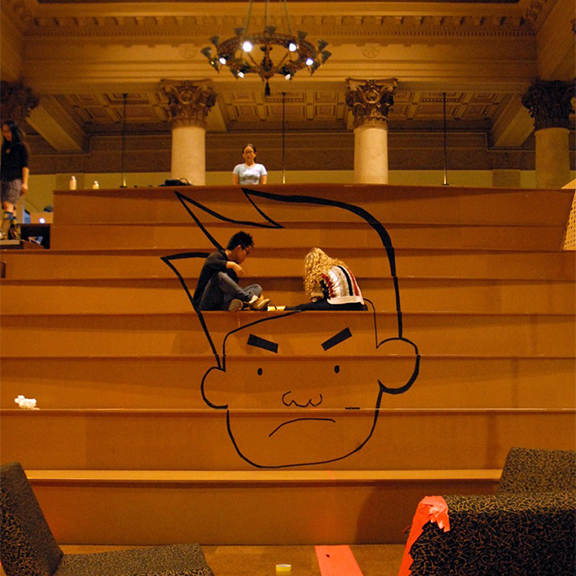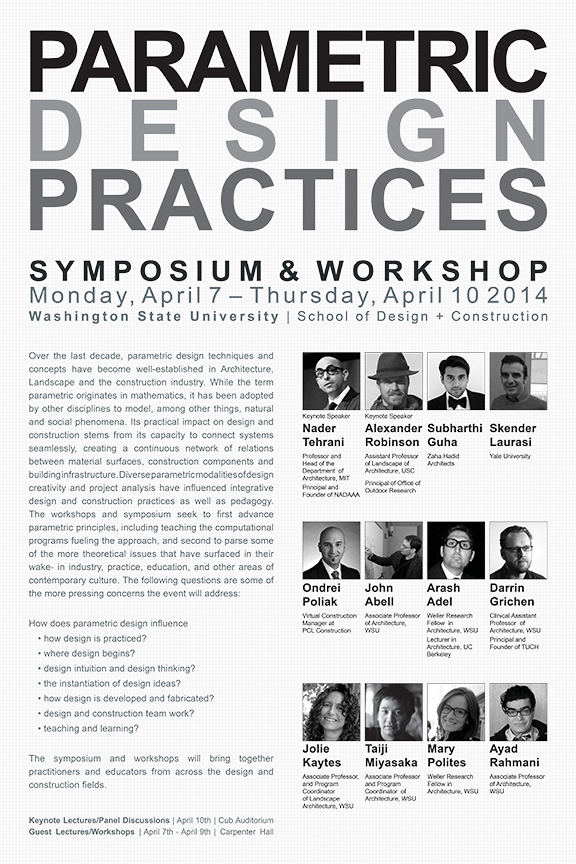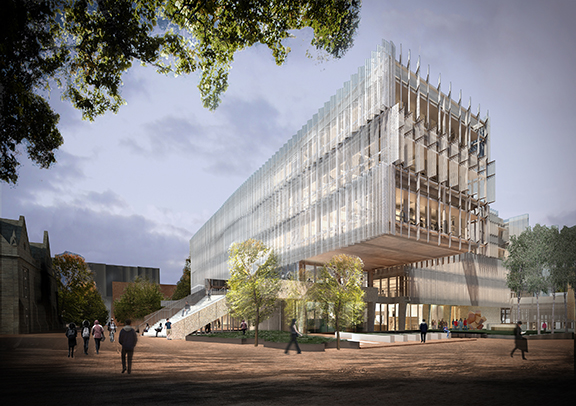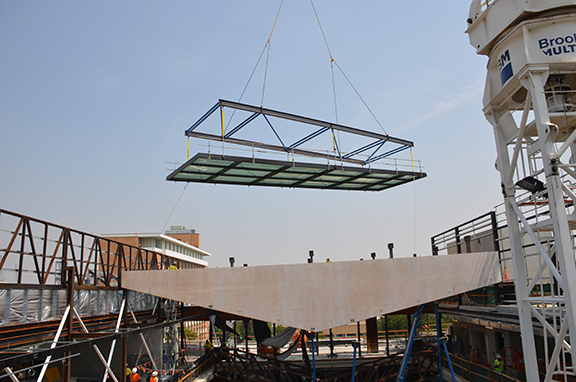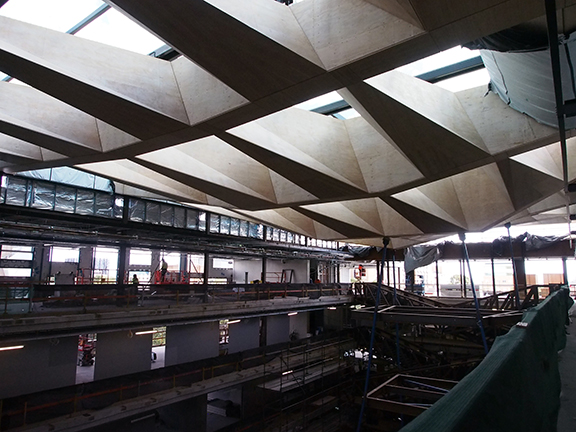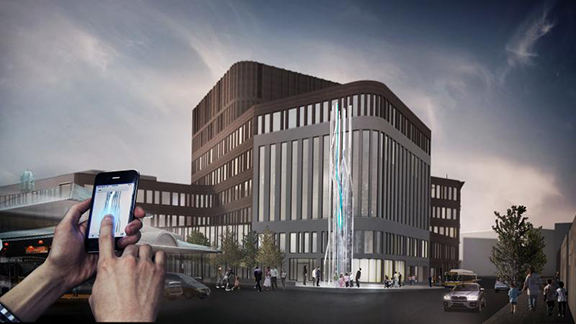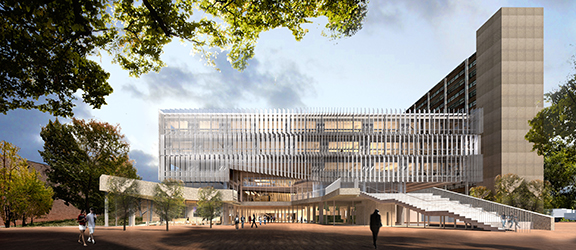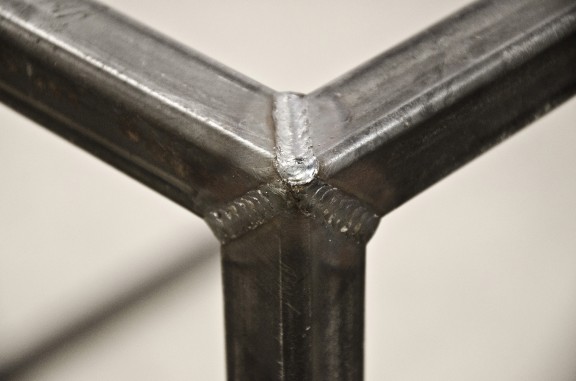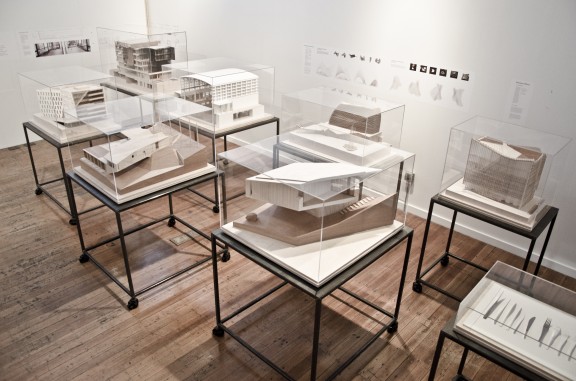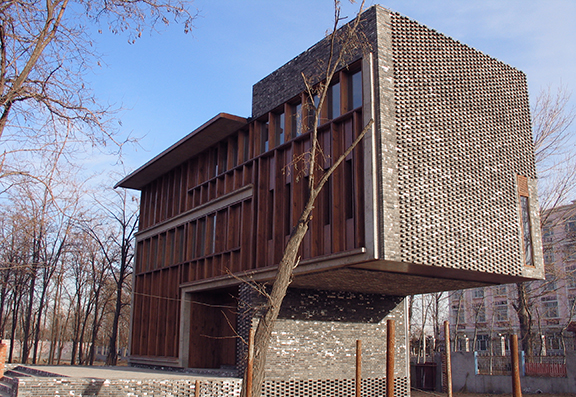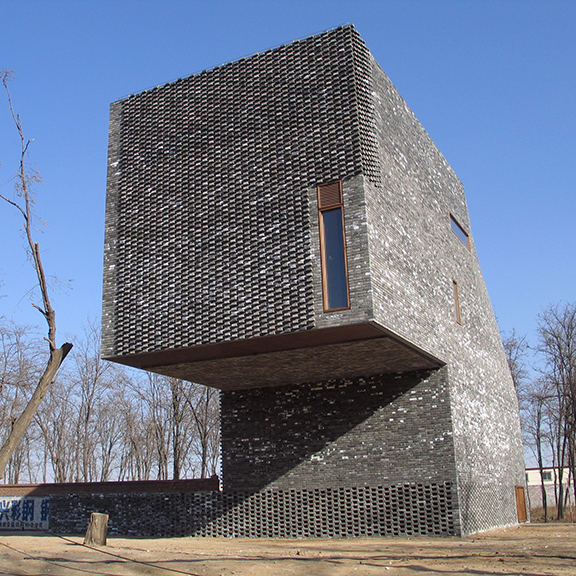Since its opening, NADAAA has come across images of interesting ways people have used the RISD Fleet Library. What was conceived as a reading lounge and collective ‘living room’ for student dormitories housed above the library has transformed into a stage, art gallery and ceremony backdrop. Have you seen the space used in any other ways? Let us know!
Image sources (top down, left to right):
Fleet Library opening via DesignVerb!
Wedding by Lisa Berry as found on The Knot
ENCYCLOPEDIA Play via Rachel Jendrzejewski
Tap Drawing Installation via RISD Library Blog
Comments Off on Unexpected Uses

