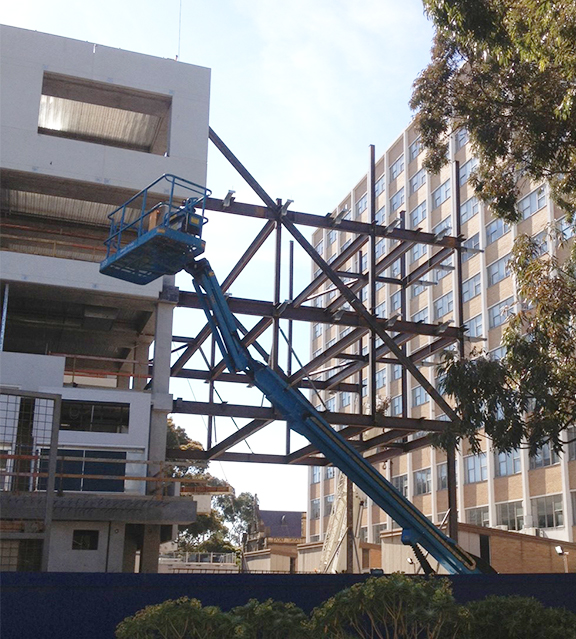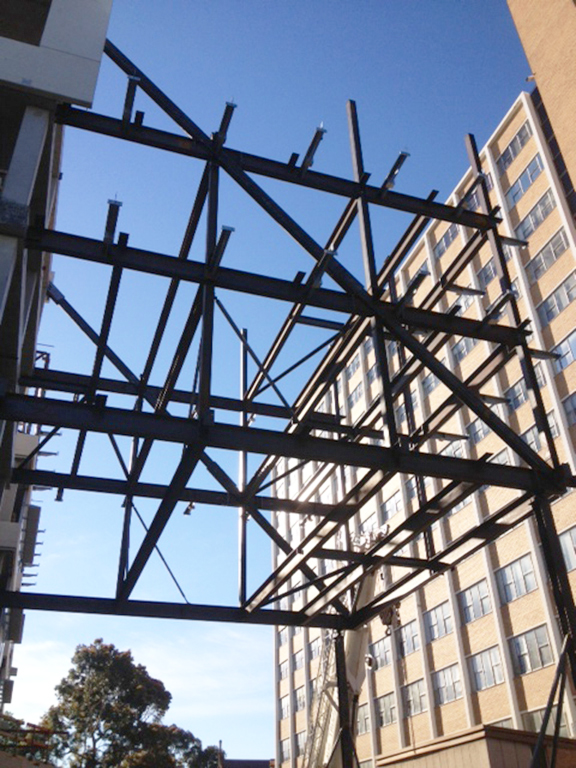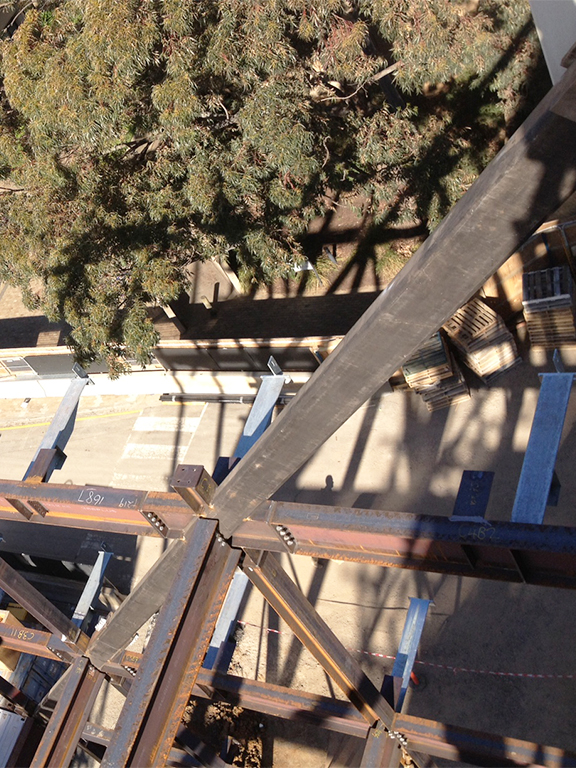The cantilever on University of Melbourne FABP in the process of erection: a one week process. Soon hereafter, it will be covered by the same pre-cast panels as the rest of the building. The diagonal strut will remain exposed behind the layer of vertical louvers. Stay tuned!
JWA in collaboration with NADAAA. Photo credit: JWA
Comments Off on This Is How You Add 444 sqm to A Building


