
Recent press on North Hall:
Building Design + Construction
New England Real Estate Journal
Providence Business News + Another Providence Business News
Comments Off on North Hall in the Press

Recent press on North Hall:
Building Design + Construction
New England Real Estate Journal
Providence Business News + Another Providence Business News
Comments Off on North Hall in the Press
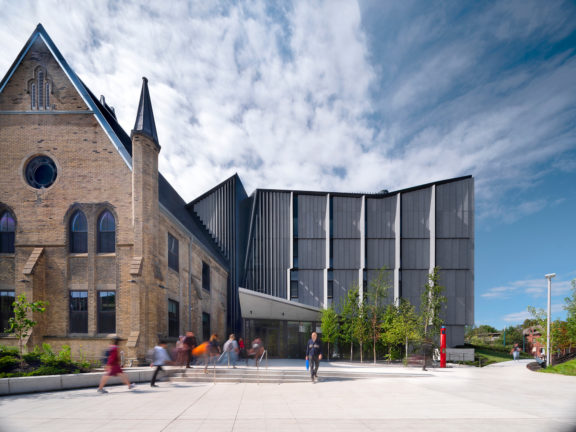
“The design of the building must follow its function, and it is rare to witness a proposal where the building would itself become a learning tool, where its experiences and knowledge would inspire the users.”
Read Stir‘s take on the Daniels Building HERE.
Comments Off on Daniels Building in Stir
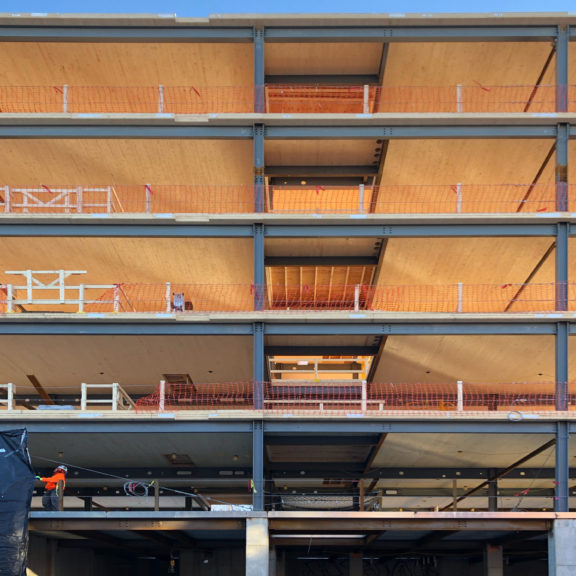
Frank Lowenstein, Brian Donahue and David Foster write for the New York Times on how CLT can help solve the climate crisis. RISD’s recently completed North Hall is cited as a case-study. Read the full article HERE.
“Across North America, trees stand ready to help us solve the climate crisis. Trees remove carbon dioxide from the atmosphere and store it in their wood. One way to respond to a challenge from the United Nations secretary general, António Guterres, to seek “bold action and much greater ambition” on climate change is to protect forests from development, improve forest management and use sustainably harvested wood to build tall buildings. This will allow us to pump carbon from the atmosphere and store it both in forests and in cities. It will also support rural economies, improve wildlife habitat and create more affordable housing. This opportunity arises from cross-laminated timber, or CLT.”
Comments Off on North Hall mention in New York Times
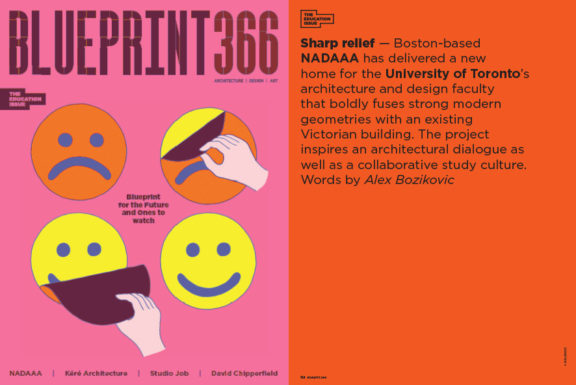
NADAAA’s Daniels Building is featured in this month’s Blueprint. Alex Bozikovic writes: “The late American architectural historian Vincent Scully believed that architecture should be a conversation between eras. Rarely does this metaphor play out with such drama as in the Daniels Building at the University of Toronto, where two very distinct architectural discourses run together on a prominent urban site. […] the very particularity of the building makes it a beautiful and distinctive place. It is architecture that aims to say something bold and complex, and in so doing adds to the conversation that is the city.”
View full article HERE.
Comments Off on Daniels featured in Blueprint
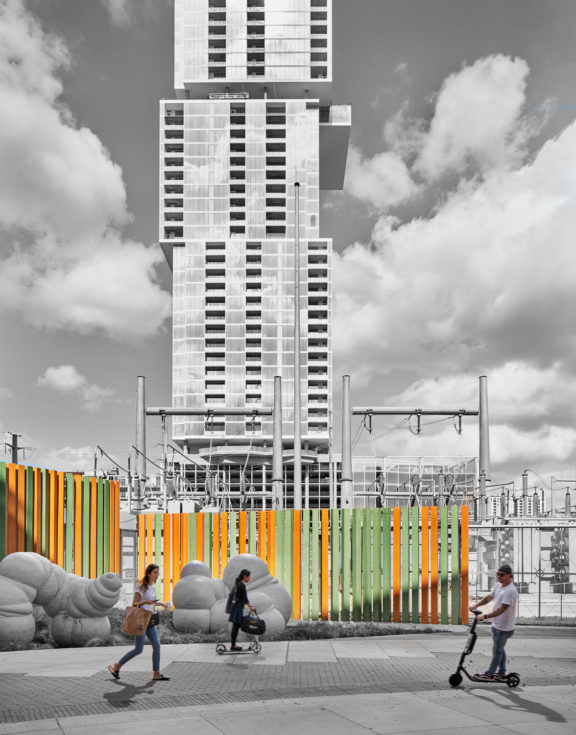
David Heymann challenges the boundaries between and terminologies of architecture, public art, and landscape. Is NADAAA’s Power Picket public art or architecture? Read Heymann’s take HERE.
Comments Off on ‘Landscape Will Thank You to Remember That’
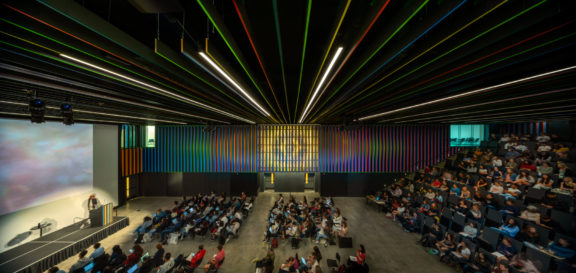
The Daniels Building at One Spadina is featured in this month’s issue of Turkish magazine Yapi! Read on HERE.
Comments Off on Daniels Building in Yapi
Transfer Global Architecture Platform features the Tanderrum Bridge by John Wardle Architects and NADAAA in collaboration with Oculus.
Video by Coco and Maximilian. Read more HERE.
Comments Off on TANDERRUM IN TRANSFER

Matthew Marrani describes in the Architect’s Newspaper how the Daniels Building uses modern material systems to reference the language of the Gothic heritage Knox College building.
Read more HERE.
Comments Off on PEAKS AND GABLES
The Daniels Building was featured in German online publication Baunetz.
Read HERE.

Comments Off on DANIELS IN BAUNETZ
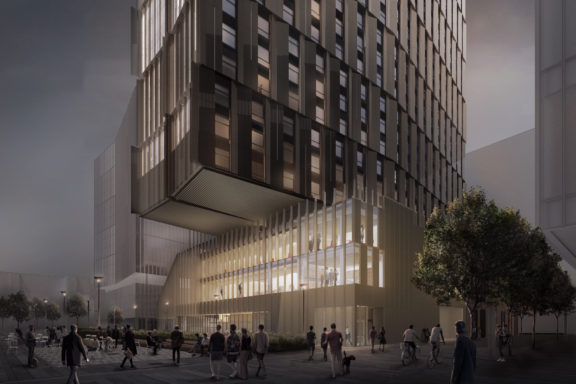
“On the Kendall Square side [of MIT], a pair of towers currently under construction on Main Street will form the new ‘eastern gateway’ to the campus. One [Site 4], by Boston-based firm NADAAA, in collaboration with Perkins+Will as architect of record, is a 28-story, 454-unit graduate-student residence with daring cantilevers and views of the Charles River. The structure will also include retail, offices, a childcare center, a 200-seat forum for public events, and the new MIT admissions office.”
“[MIT’s current developments] are more contextual, more aligned to the institute’s goal of melding with its Cambridge surroundings, in an effort to promote healthier, more dynamic interaction between the institute and its neighbors.”
Site 4 construction will be completed in summer 2020! Read more HERE.
Comments Off on ARCHITECTURAL RECORD: “MIT’s Building Boom Brings New Slate of Major Architects to Campus”