Korean-style.
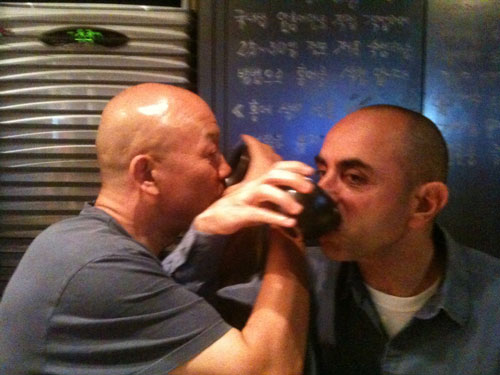
Comments Off on What it takes to craft a perfect building
Korean-style.

Comments Off on What it takes to craft a perfect building
Following up on our previous Gwangju post, here are some photos post-construction. Learn more about the Biennale from this article in the New York Times.
Comments Off on Gwangju Biennale: Urban Folly
The NADAAA Gwangju installation site is characterized by a road crossing with a diverse set of scales and building types that anchor each corner, a site in transition. Its width does not display the possibility of an intervention of any scale or gravitas. Its ground is strewn with infrastructure: electrical posts, sewer connections, street lights, and other technical paraphernalia that refute the possibility of inhabiting or redefining the ground. In turn, the street edge is defined by a row of trees, delicately placed within the remaining spaces such that their roots may find some traction as they navigate the corner. Our proposal, then is lodged in that interstitial space, between the ground and the sky, enmeshed in the natural space of the trees. Making use of a method of reverse casting, the form of the pavilion is defined by geometrically precise formwork that is then filled by randomly intersecting steel rods which transition from the linearity of a column to the more horizontal geometry of the floating mass above. Inhabiting this corner, the installation is chameleonic; encrytped within the logic of the branches, a seemingly animated structure floats overhead, peeking around the corners giving body to the space that was once occupied by the city wall.
These images are from the initial phase of construction. More images and updates to follow.
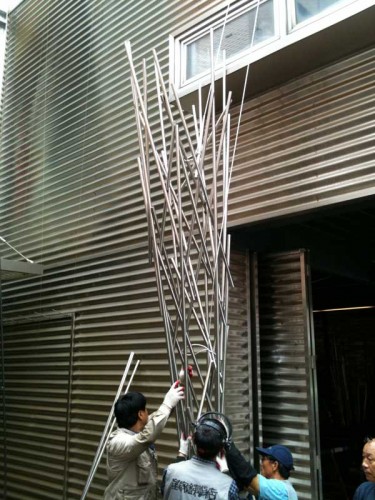
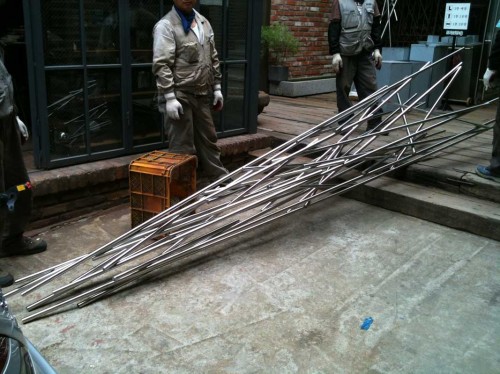
Comments Off on NADAAA Gwangju Installation
Click here to read Nader Tehrani’s interview with University of Melbourne architecture students on exposure to architecture, research and practice, strands of thinking, and other topics.
Comments Off on Student Interview with Nader at the University of Melbourne
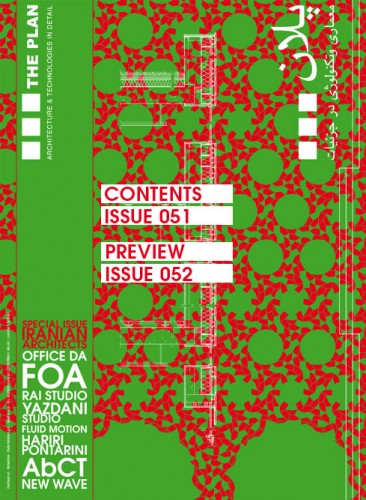
The new issue features all Iranian architects (including both Office dA, FOA, Hariri Pontarini, etc.) and their work.
Comments Off on The Plan Magazine Issue 051
See a list of press and links for the Cocktail Culture:Ritual and Invention in American Fashion, 1920-1980 exhibition at RISD (open until July 31).
A Spirited Celebration of America’s ‘Cocktail Culture’ by Jacki Lyden NPR Weekend Edition Sunday
Highballs and High Art by Stephen Heyman for the New York Times Style Magazine
‘Cocktail Culture’ Toasts an Era of Elegance: RISD Museum of Art Show Concocts a Heady Mix by Sebastian Smee for the Boston Sunday Globe
High Society: Toasting Fashions of the Cocktail Hour by Tina Sutton for the Boston Globe Sunday Magazine
Fashion Intoxication: Vintage Dior Chanel and Party Decor at RISD Museum’s “Cocktail Culture” Exhibit by Casey Nilsson for Boston’s Blast Magazine
Comments Off on Cocktail Culture in the Press
Well known Bostonian creative-minded doers, such as Barbara Lynch (Owner/chef of restaurants including No. 9 Park, B&G Oysters,The Butcher Shop; owner of cocktail bar Drink), Jill Medvedow (director of the ICA) and our very own Nader Tehrani, list their favorite places to go in the Boston area.
Comments Off on Wall Street Journal/Boston: Culture Pop
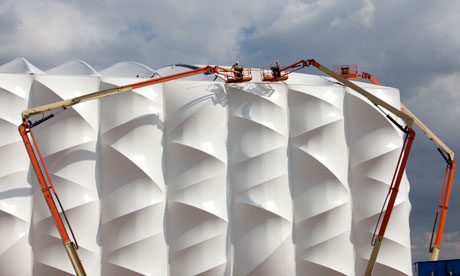
Photograph: Anthony Charlton (courtesy, The Guardian)
A network of demountable white cloud buildings (tents): Could this be the beginning of an efficient travelling format for the Olympics? Fabric membrane as a skin to cover temporary scaffolding updates the circus tent idiom.
Comments Off on White clouds replace White Elephants
The NADAAA Gwangju installation is sited on a corner of historic importance, where the Old City wall once stood: a massive stone fortification that protected the city, and in turn gave it form. The current site is characterized by a road crossing with a diverse set of scales and building types that anchor each corner, a site in transition. Its width does not display the possibility of an intervention of any scale or gravitas of its historic counterpart. Its ground is strewn with infrastructure: electrical posts, sewer connections, street lights, and other technical paraphernalia that refute the possibility of inhabiting or redefining the ground. In turn, the street edge is defined by a row of trees, delicately placed within the remaining spaces such that their roots may find some traction as they navigate the corner. Our proposal, then is lodged in that interstitial space, between the ground and the sky, enmeshed in the natural space of the trees. While defining the corner, the installation is chameleonic; encrytped within the logic of the branches, a tensegrity structure floats overhead around the corner giving body to the space that was once occupied by the city wall.
Comments Off on URBAN FOLLY