
RISD’s president Rosanne Somerson is photographed above with her team at the Fleet Library for Monocle. Read on HERE. For an in-depth look at the Fleet Library project check HERE.
Comments Off on Fleet Library in Monocle

Raymund Ryan writes for The Plan on the Daniels Building:
“To design a school of architecture is an enticing albeit formidable prospect for any thinking architect. In the United States alone, there is the legacy of Mies van der Rohe at IIT, Paul Rudolph at Yale, and John Andrews at Harvard. These buildings from several decades ago were signature, standalone monuments to professional bravura and to the respective institutions. Three or four decades later, out in Los Angeles, SCI-Arc pursued a different, radically less expensive path, colonizing warehouses or factories first in Santa Monica, then in Playa Vista, and now in LA’s rapidly urbanizing Downtown. Echoing mid-century notions of the Museum as Temple and this more recent appropriation of industrial space for artistic production and display, these dueling typologies of the architectural academy find a synthesis in the John H. Daniels Faculty of Architecture, Landscape, and Design at the University of Toronto.”
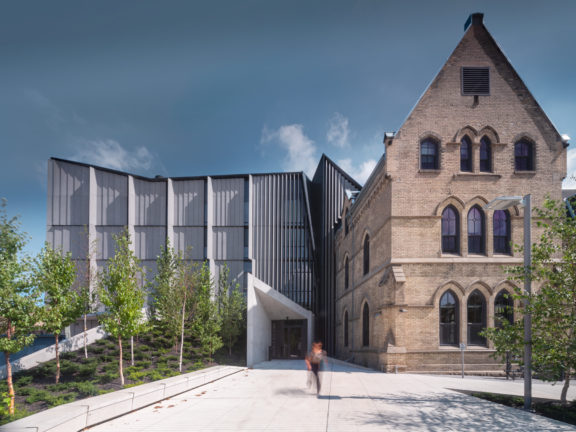
“There, a grand Gothic Revival building – an isolated urban icon with many gables and embellishments – has been extended in line with the cardinal axes marking the site. Whereas this older edifice contains many small individual rooms, the new structure is essentially one contiguous studio instigating, on this rather tight lot, that modern dream of
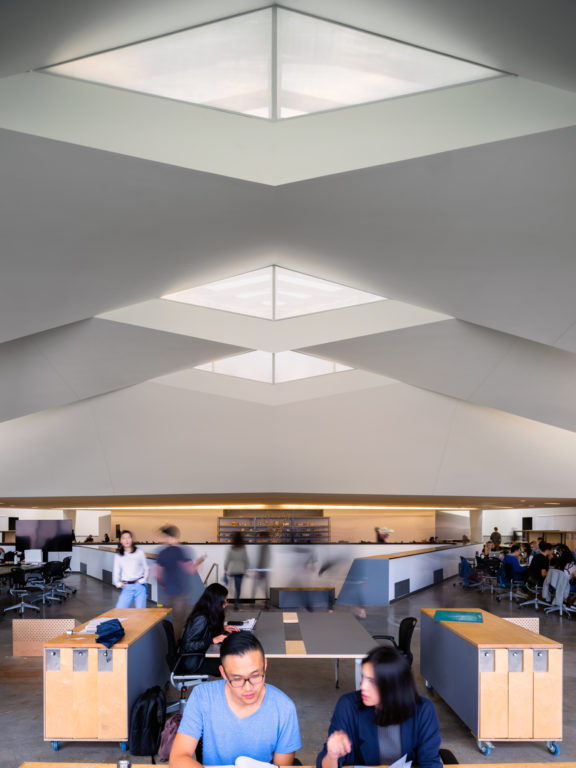
“The new floor plate ascends to allow for a barrier-free mega-studio in which student activity is ideally unimpeded. An extraordinary new roof floats overhead:” it spans in the long direction without the intercession of columns and warps. It is filleted to allow for natural illumination.”
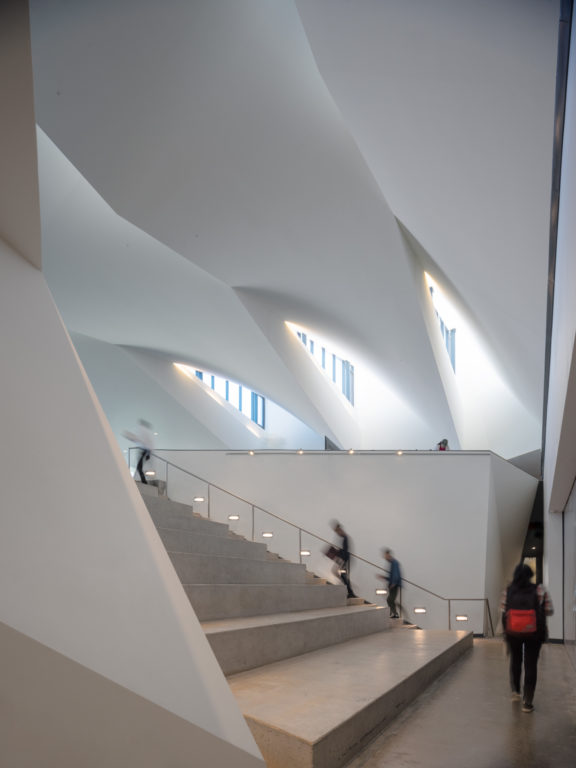
“It is a bravura gesture, this porous canopy sailing free above the heart of the reinvigorated institution. The architects worked through one-to-one mockups – with straight metal stud frames skinned in unusually thin gypsum – to determine curvature and to convince the contractor that this unorthodox construction technique was indeed feasible. Such lissome elements are telltale characteristics of this and other NADAAA projects, whether at the scale of a ceiling or a window or a handrail. The language of each building is not imposed through some academic or artistic diktat but emerges through
Read the full essay HERE.
Comments Off on Daniels Building in ‘The Plan’
ARCHITECT’s Katie Gerfen interviewed Katie and Nader for this piece on NADAAA’s design of “a nontraditional library” aka the Research + Design Center at Beaver Country Day School. See the full project feature HERE.
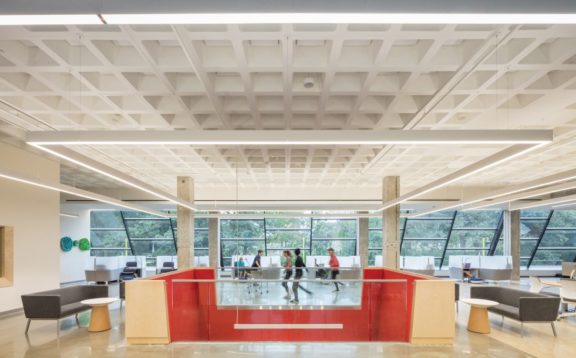
“This addition was going to be a library, but one rebranded into a research and design center. It’s got a strong fabrication component, and its notion of how a library is used is really quite different from any library addition we’ve ever done.” – KF
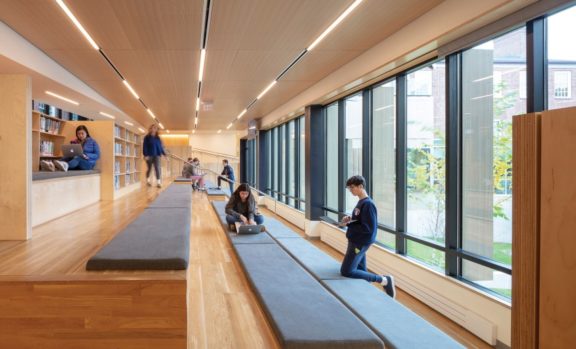
“There is a connection between the physical distribution of spaces in the addition and pedagogical model the school is working with. They eliminated what you would traditionally call the front door to the library and the insularity of a reading room, and the new ring that connects the auditorium wing, the arts wing, the fabrication wing, and the science wing flows around a courtyard. Essentially the library as we would know it has been exploded around this ring in its entirety and encompassed that continuity of space. The library is seen as a lively space where people come to learn how to do their work, to collaborate, and to make things.” – NT
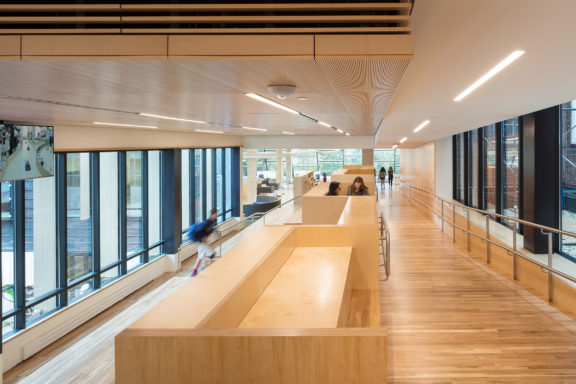
“The great thing about this client and their method of teaching is the idea that you can take these spaces along the path and program them so that there are small and medium rooms for meeting, and larger classroom spaces—all occurring along what is essentially a ramp that allows an accessible route.” – KF

“The courtyard was a collaboration with landscape architect Gary Hilderbrand, and there was an intended dialogue between a bosque of birch trees that he had conceived of in the courtyard and the façades. We went through many different iterations of timber cladding elements—they became thinner and thinner, and then they became louvers.” -NT
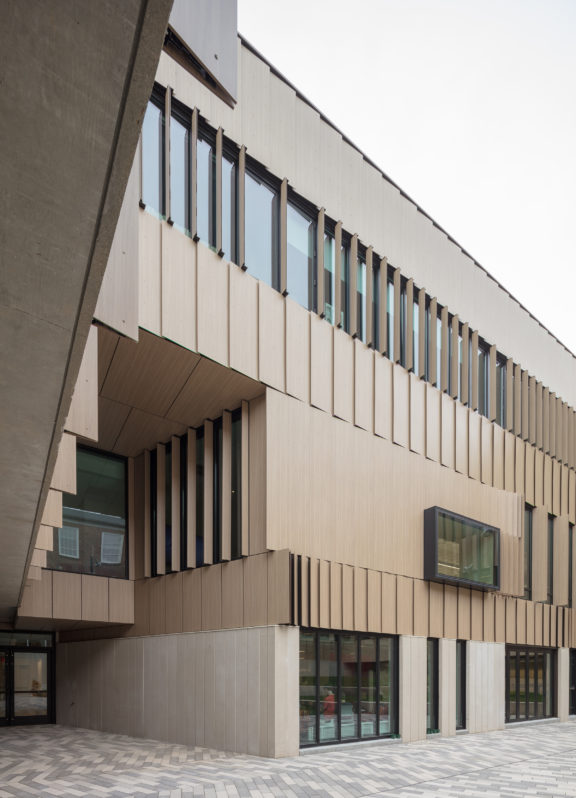
“As we began to develop the architecture around the courtyard and this circulation, which would constantly have you confronting it—either coming down the gallery stairs as you look north or looking south from the fabrication space, it became clear how central it would be.” – KF

“We spent a lot of time with [acoustical engineer] Acentech aurally modeling the space, figuring out what could be hard and reverberative, what needed to be soft and absorptive” – KF
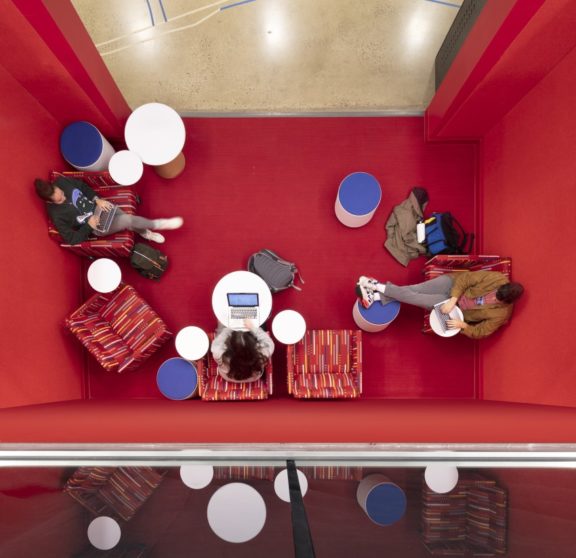
“This project also became an exercise about articulating and framing a didactic space of teaching and learning with certain details that trigger in the students’ minds that something in architecture is happening here. It’s not business as usual.” – NT
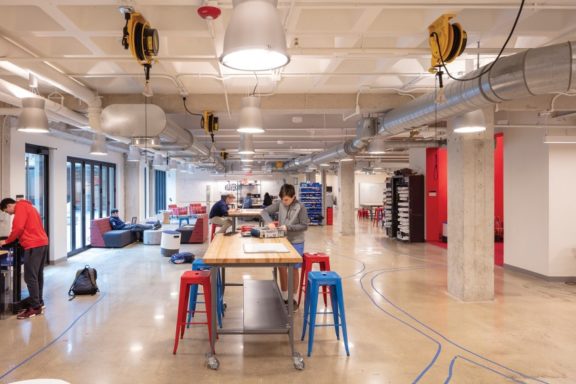
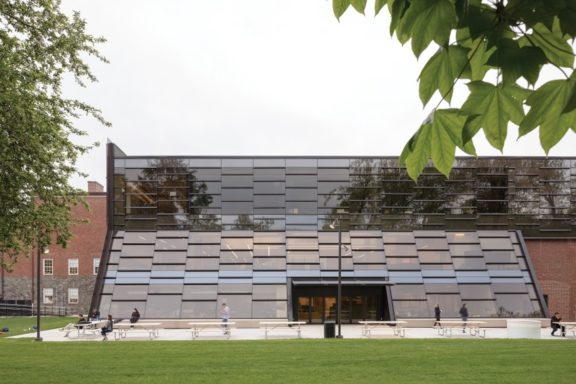
Comments Off on Beaver Research + Design Center in ARCHITECT Magazine
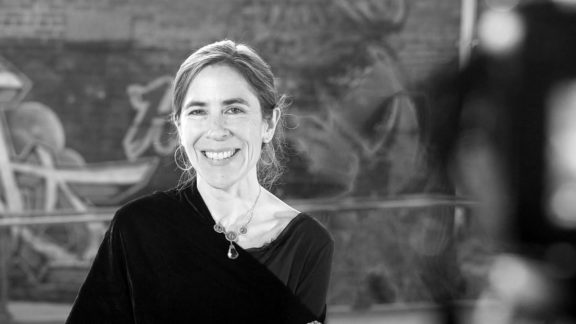
Helbling features Katie in this year’s Women in Construction Week, asking her what inspires her, how she keeps the office aligned with its core values, and how she supports gender equality at NADAAA. Read the full interview HERE.
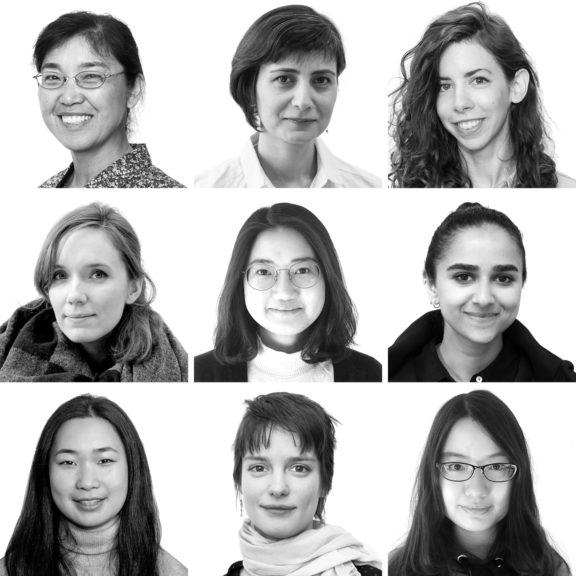
“The women of NADAAA are so strong and determined that I can’t imagine the firm functioning without them […] my advice to many young women is your career is defined by you. Constantly reflect on your values and ask yourself, “Is this what I really want to do?” There are many paths through the architectural profession. Whether it’s your role on a project, the culture of your employer, or the way you spend your working life – things change constantly. Question yourself, stand firm in your decisions, and execute.”
Happy International Women’s Day!
Comments Off on Women in Construction: Katherine Faulkner
Rock Creek House is on Interior Design Magazine’s list of amazing wood interiors!
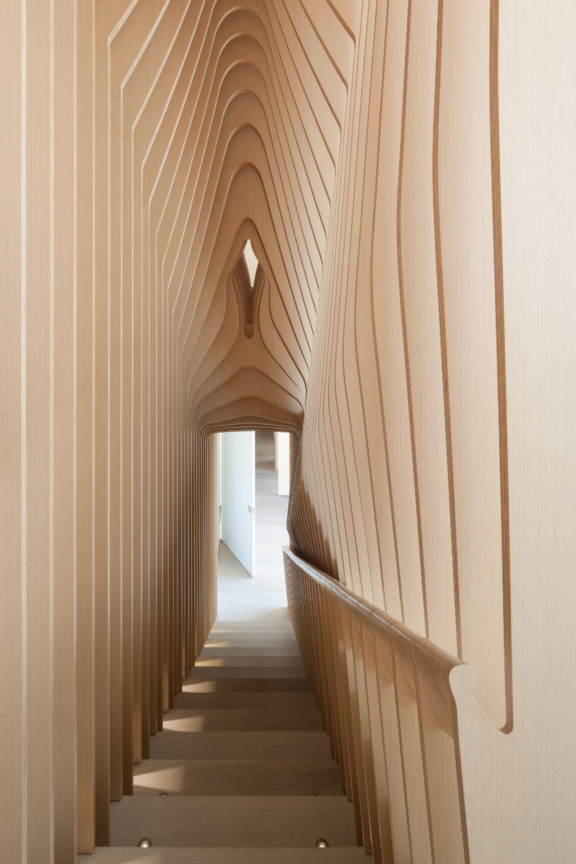
Comments Off on ROCK CREEK HOUSE IN INTERIOR DESIGN MAGAZINE
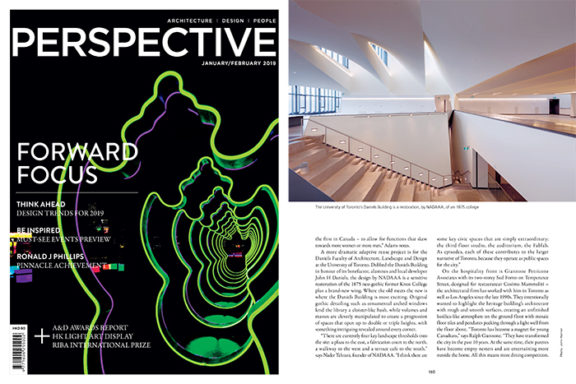
Hong Kong based Perspective Magazine’s Rebecca Lo includes the Daniels Building in a Toronto round-up honing in on the building’s “key civic spaces that are simply extraordinary […] As episodes, each of these contributes to the larger narrative of Toronto, because they operate as public spaces for the city.” Read the full feature HERE.
Comments Off on Daniels in Perspective
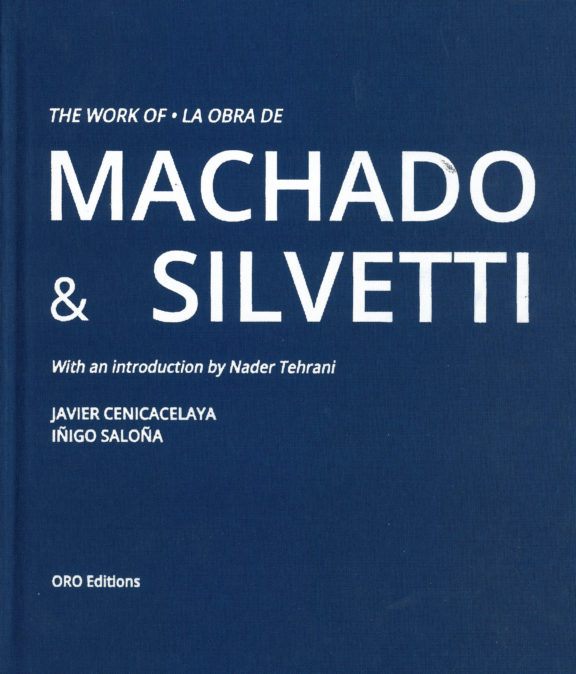
A new monograph of Machado & Silvetti’s work begins with an introduction by Nader, who studied under Jorge and Rodolfo at the GSD. Below are excerpts from Nader’s introduction, his full introduction can be read HERE. The print monograph can be purchased online HERE from Oro Editions.
“Interpreting architecture is a sufficiently complex task, but reading into a work that has so deeply biased one’s own education, practice, and pedagogy is altogether another challenge. Such is the Oedipal anxiety I confront in returning to the work of Machado and Silvetti. Thus, rather than claim neutrality here, I want to acknowledge a motivated project, even if I bring to it a different cultural backdrop, generational perspective, and personal viewpoint. Suffice it to say that while this book contains a vast retrospective of their designs, it by no means completes their story. If much remains for them to build on, there is even more that others, like myself, will be contributing to their project through our own speculations.”
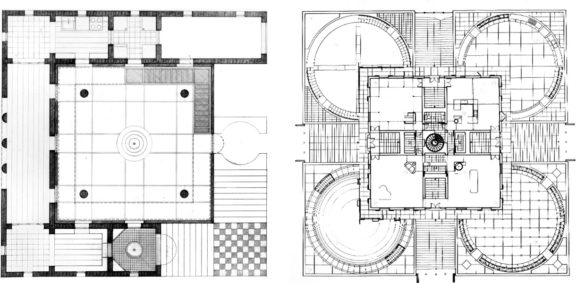 above: Djerba House by Silvetti and the Country House by Machado
above: Djerba House by Silvetti and the Country House by Machado
“Among the myriad writings on typology of this period, the significance of Machado and Silvetti’s contributions lay in the idea that architecture is a cultural practice, and therefore immersed in systems of representation and engagement with a larger public. As such, while they adopted types as a convention for establishing continuity, they did not idealize them. Types, for them, did not have the authority of propriety, but instead were cultural matter as mutable as they were meaningful in their ability to transmit change. In this regard, Machado and Silvetti’s work also explicitly challenged the avant-garde notion of the ‘new’, which is invariably and repeatedly absorbed, consumed, and normalized in the digestions of the cultural process.”
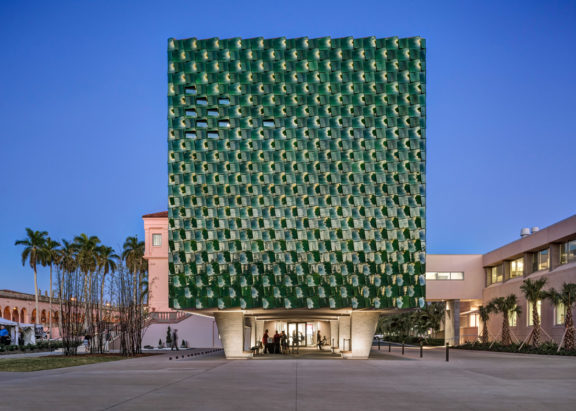 above: Asian Art Study Center at the Ringling Museum of Art
above: Asian Art Study Center at the Ringling Museum of Art
“The transformation of Machado and Silvetti as a firm into a builidng practice produced a meaningful shift from their academic work. With a small set of commisssion in the 1980s and early 1990s behind them, winning tje Getty Villa competition and embarking on the design of its expansion in 1994 enlarged the office tenfold. It also required the partners to translate their conceptual and theoretical priorities for a broader cohort. Their baggage of professional experiences would catapult them into new possibilities for materializing complex assemblies, in some instances; but it would also be a sober reminder of how the industry predetermines the vast set of questions and specifications that go into building processes. Balancing out the relationship between the customized and the generic, the theoretical premises of the figural and the configurative helped Machado and Silvetti to set certain priorities within each project.”
Comments Off on Machado & Silvetti: A Selective Biography
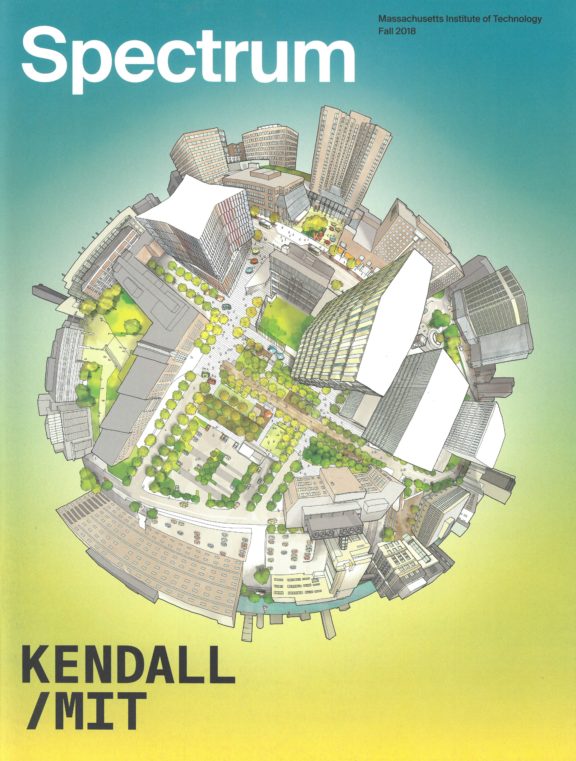 Spectrum, MIT’s publication for friends and supporters, recently provided an update on the future Kendall Square. Here, MIT President Rafael Reif explained that the boundaries between campus, community, education and entrepreneurship will blur. “Once the cranes leave town, we’ll be left with a Kendall Square full of possibility for the Institute, the region, the nation, and the world… If you haven’t been to Kendall Square recently, I hope you’ll stop by for a visit. You’ll be amazed by the progress we’re making.” Read the full article in Spectrum HERE. More info on NADAAA and Perkins+Will’s collaboration on the MIT Site 4 project at Kendall Square can be found HERE.
Spectrum, MIT’s publication for friends and supporters, recently provided an update on the future Kendall Square. Here, MIT President Rafael Reif explained that the boundaries between campus, community, education and entrepreneurship will blur. “Once the cranes leave town, we’ll be left with a Kendall Square full of possibility for the Institute, the region, the nation, and the world… If you haven’t been to Kendall Square recently, I hope you’ll stop by for a visit. You’ll be amazed by the progress we’re making.” Read the full article in Spectrum HERE. More info on NADAAA and Perkins+Will’s collaboration on the MIT Site 4 project at Kendall Square can be found HERE.
Comments Off on Spectrum Celebrates the Future of Kendall Square
Structure, the new review of structural design and engineering published by Detail, describes the system of tubular steel that envelopes the Tanderrum Bridge’s spanning walkways and folded railing.
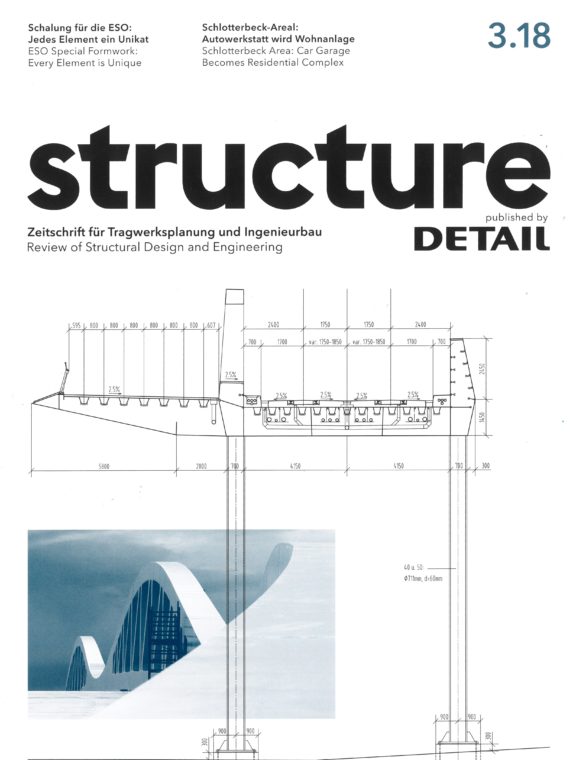
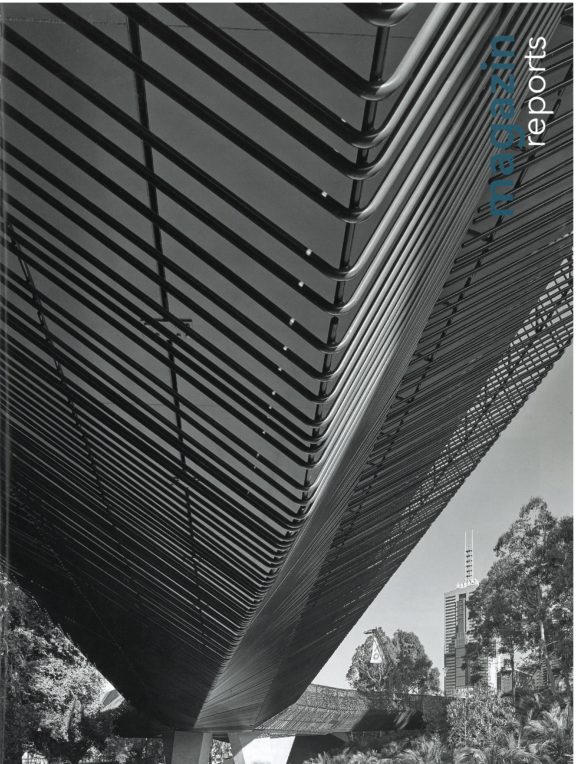
“Depending on the viewpoint, this tubular veil may look heaver or lighter, which creates a fascinating interplay of light and shadow and achieves a perfect blend of structural engineering and landscape”-Roland Pawlitschko
To learn more about the Tanderrum Bridge click HERE.
Comments Off on Tanderrum Bridge featured in Detail’s Structure Magazine
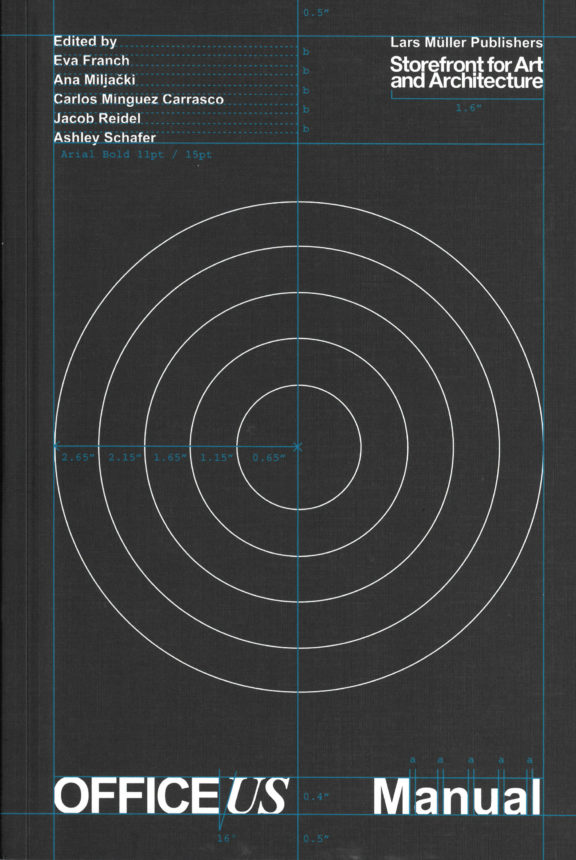
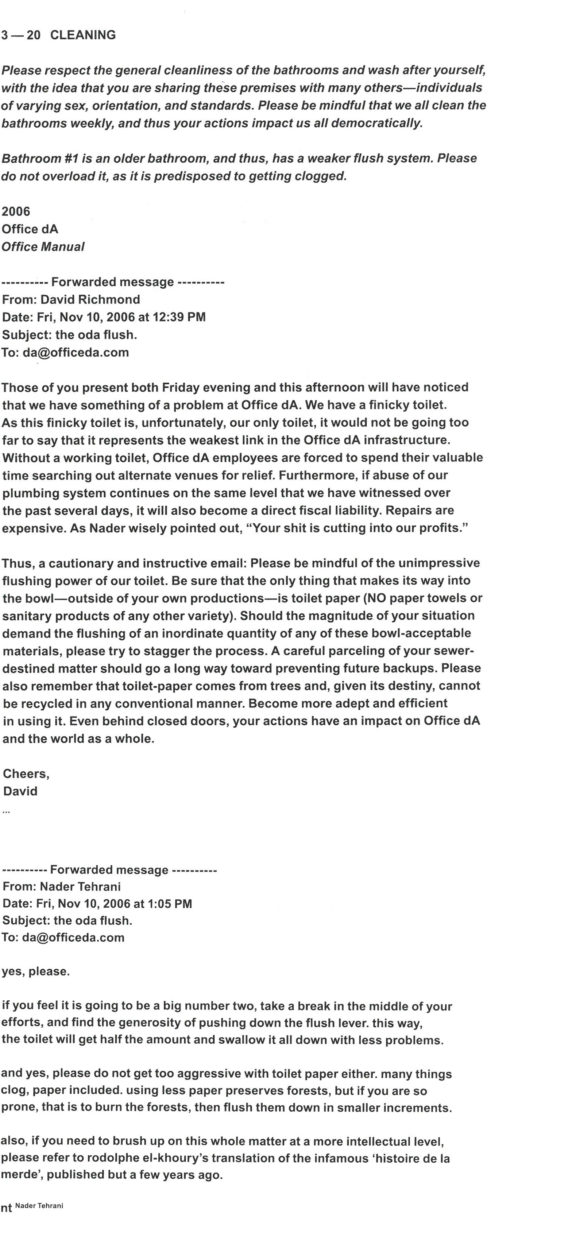
Comments Off on ON THE USE OF OFFICE EQUIPMENT, A FLUSHBACK