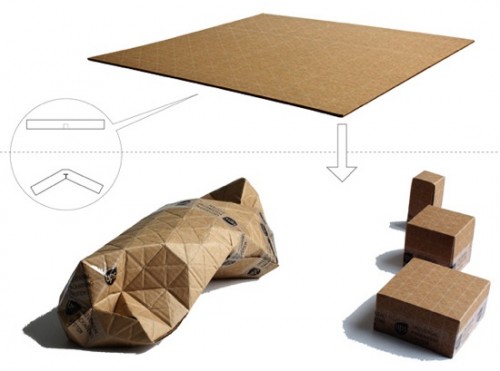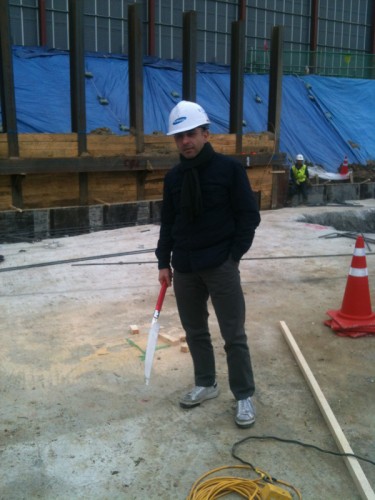Ice Cube on Eames Case Study House #8
“Before I did rap music, I studied architectural drafting . . . and one thing I learned is that you always got to have a plan.”
Comments Off on One man’s eye sore is another man’s paradise
Ice Cube on Eames Case Study House #8
“Before I did rap music, I studied architectural drafting . . . and one thing I learned is that you always got to have a plan.”
Comments Off on One man’s eye sore is another man’s paradise
Recently found “pleatfarm” online, a design blog devoted to a single operation: pleating (or, mani-folding?). There is a remarkable diversity of projects that fit within this focused framework, involving folds, bends, corrugations, darts, tesselations, riemann surfaces, monocoques, etc., etc. These are not sartorial metaphors, they are real (and efficient) ways to enclose and structure space/form. Pleatfarm is a great reference of bespoke folding recipes and applications. A couple of my favorites:


Comments Off on Pleat Blogging
Here is a photo of Nader after digging the hole for Samsung.

Comments Off on Samsung Raemian Model Home Gallery Site Visit
Students at Georgia Tech College of Architecture use found plastic items such as bottles and hangers to create large installations in the Hinman Research Building.
Comments Off on Bottles and Hangers
Last week, Nader Tehrani was a speaker at the Smart City Expo World Congress 2011. This article at ChinaDaily.com summarizes some of the points raised and discussions started by the speakers.
Comments Off on Smart cities will reindustrialize urban areas
Hinman Research Building is a finalist for the Interior Design Magazine Best of Year Award 2011. See list of projects here.
Comments Off on Hinman Research Building is finalist for B.O.Y. award
Melbourne Uni’s architecture, building and planning facility (by John Wardle Architects and NADAAA), is included in a group of new projects planned for Melbourne, Australia that will create new design and technology centers in the city. Read the an article on these new buildings in The Age.
Comments Off on New research and design centers in Melbourne, Australia
Join the Pinkcomma Gallery on Friday, December 9, 6:00 – 10:00 pm for Command-P, the 2011 installment of the annual Design Nearby event.
LOCATION: 46 WALTHAM STREET, COURTYARD ONE
Design Nearby is an exhibition series for people who love design. The series showcases inventive craft and clever aesthetics, from graphics on a shirt to mobiles made of felt to woodblock wallpaper. Design Nearby highlights works in various disciplines, with a focus on Boston-area artists and designers. These works are available for purchase.
This year’s exhibit is entitled Command-P for the Macintosh keyboard shortcut that allows one to print the digital contents of their screen. Command-P explores the dichotomy between traditional and contemporary printing techniques. Each artist in this exhibit uses digital manipulation and classic printing methods in varying degrees to create their work. Whether manually screen-printed computer illustrations or die-cut letterpress prints, the pieces in this show represent the wide spectrum of work celebrating the art of printed matter.
Comments Off on COMMAND-P
I’ve always considered Robin Boyd (1919-1971) to be Melbourne’s version of a modernist hero.
This isn’t to say that I’ve necessarily idolised his work; but his role in public architectural discourse post-WWII has led to him being perhaps the best-known architectural figure for the Baby Boomer generation (along with Glenn Murcutt and Harry Seidler).
He worked across many scales and media; most widely known for his residential work (the national residential award is named after him) he also worked alongside contemporaries Frederick Romberg & Roy Grounds; presented design on television; and wrote an influential book, The Australian Ugliness that took to task the suburban aesthetic of Melbourne architecture.
Of particular interest is the work he did setting up the Small Homes Services while Director of the Royal Victorian Institute of Architects.He along with some other architects developed off the plan modernist designs for people to buy and build. The group invited architects to submit their own designs and curated those available to the public, Boyd presenting them in his articles in The Age Newspaper and selling the construction drawings.
(He also lectured at MIT for a couple of years in the late 50s).
Walsh Street House
Images taken from this very excellent Flickr Pool and Nader Tehrani.
Comments Off on Robin Boyd