Reviewing structure in western Massachusetts
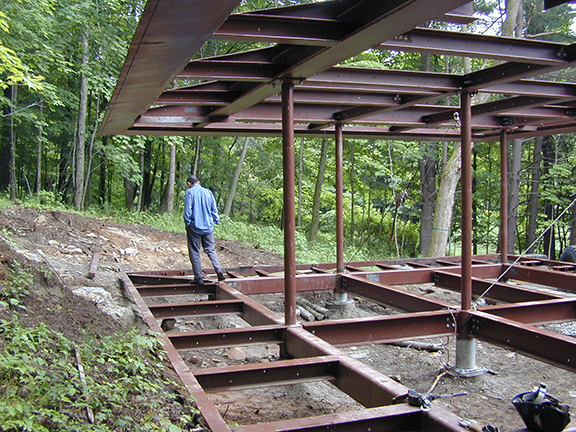
Comments Off on NADER SANDWICHED
Reviewing structure in western Massachusetts

Comments Off on NADER SANDWICHED
Nader will be giving his “Mocked Up” lecture on Wednesday Nov. 19th at 6:00 pm in the Stuckeman Jury Space at Penn State.
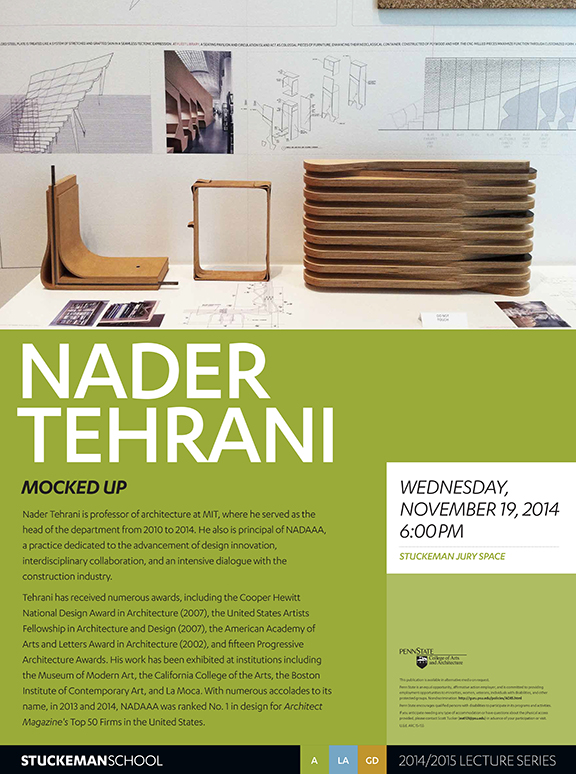
Comments Off on NADER GIVES MOCKED UP LECTURE AT PENN STATE ON NOV 19
Down in our shop, work has begun on a custom table made of aluminum and anigre-faced plywood. The client commissioned us to design a table where their family of five could work and study together. The pinwheel form provides each user with a dedicated space and routes computer cables through an opening at the center. The pieces of the table flat-pack for easy shipping and are bolted together with specialized custom fasteners.
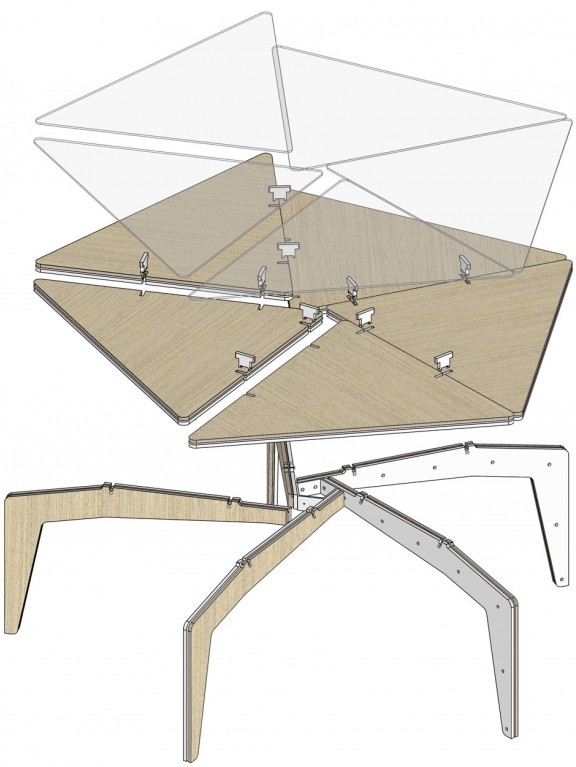 Exploded Axonometric drawing showing the assembly logic of the table.
Exploded Axonometric drawing showing the assembly logic of the table.
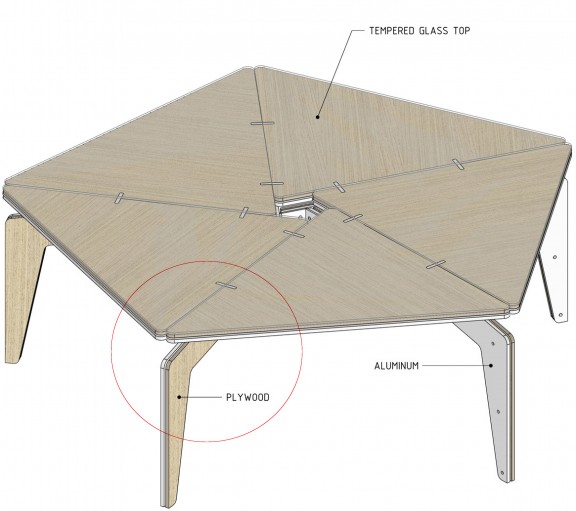 A mock-up was built to evaluate the material choices and test the custom fasteners.
A mock-up was built to evaluate the material choices and test the custom fasteners.
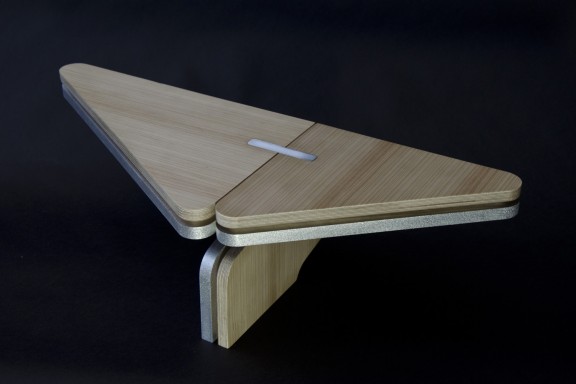 Waterjet-cut 6061 Aluminum features a non-directional satin finish. CNC-cut Plywood with an Apple-ply core is faced with White Anigre.
Waterjet-cut 6061 Aluminum features a non-directional satin finish. CNC-cut Plywood with an Apple-ply core is faced with White Anigre.
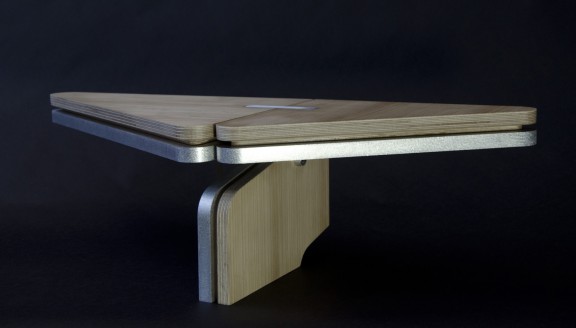 The wood and aluminum are laminated together with Marine Epoxy.
The wood and aluminum are laminated together with Marine Epoxy.
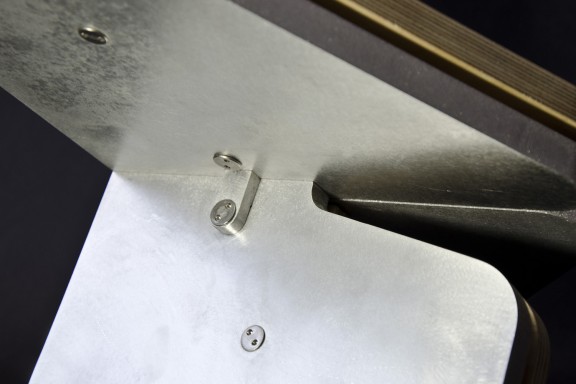 Tight tolerances are critical for the precision attachments.
Tight tolerances are critical for the precision attachments.
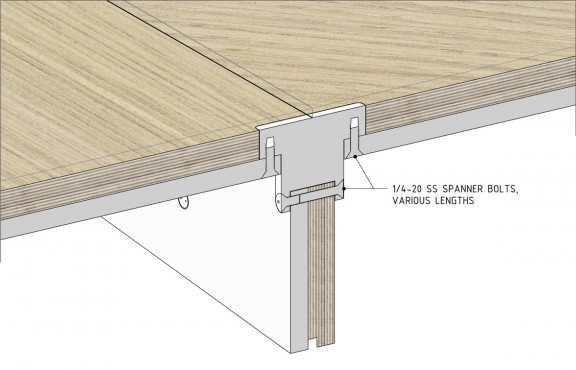 Detail Axonometric Section through the Leg / Table-top connection.
Detail Axonometric Section through the Leg / Table-top connection.
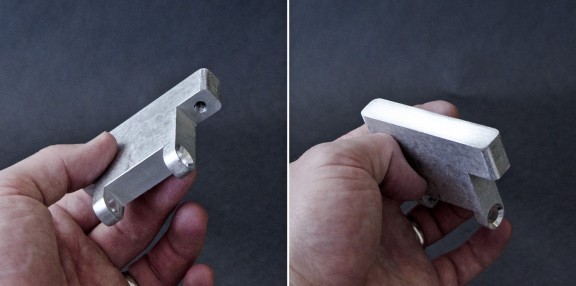 The unique aluminum fasteners are machined by hand in our shop.
The unique aluminum fasteners are machined by hand in our shop.
Comments Off on Study Table Mock-up
The University of Melbourne’s Faculty of Architecture, Building & Planning is featured in ARCHITECT.
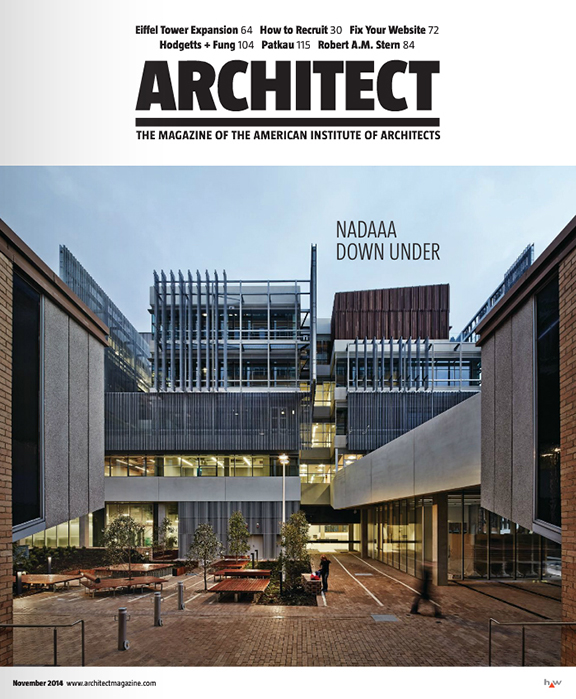
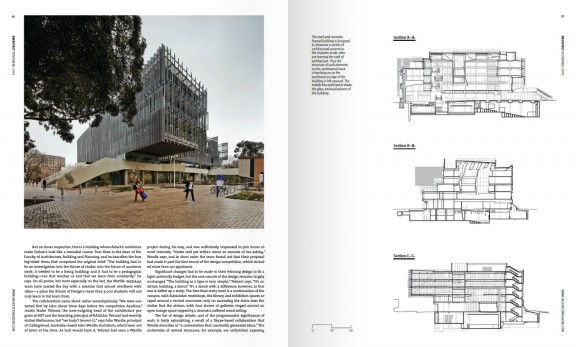
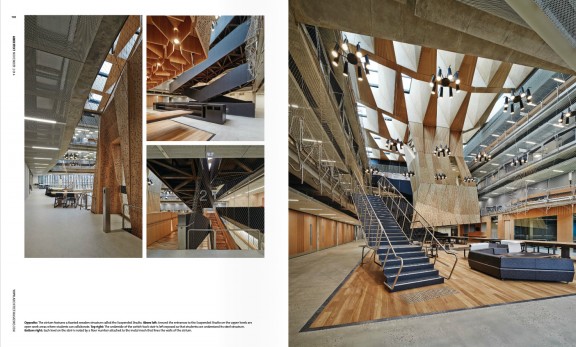
Comments Off on MELBOURNE’S MSD FEATURED IN ARCHITECT MAGAZINE
Nader lectures on ‘Pedagogical Constructs’ at MIT Architecture’s Open House on November 13, 2014 at 6:00pm in Long Lounge.
Comments Off on NADER LECTURES AT MIT OPENHOUSE NOV 13
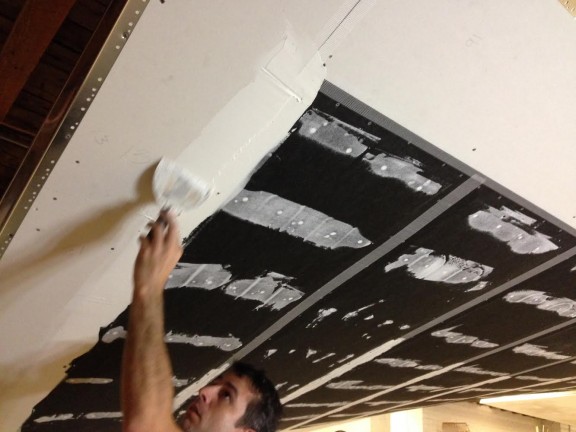
A year ago, NADAAA blogged about our hyperbolic paraboloid ceiling mock-up, which will be featured above the third floor design studio at the new Daniels Faculty of Architecture, Landscape and Design. Since that time, the client has charged us with an additional mandate: to reduce projected mechanical energy through the incorporation of radiant mechanical systems throughout the building. This mandate presented a unique challenge for our feature ceiling: radiant chilled panels are almost always flat, where our design distinguishes itself through a subtle ruled curvature.
Radiant panels are widely used in Europe, but are less common in North America. Nevertheless, we corresponded with several vendors, all of whom were enthusiastic about helping us resolve this technical hurdle. This fall, we provided space and support to enable Twa Panel to replicate our mockup, only this time using a new graphite-core radiant panel product with embedded copper hydronic tubing, provided by SGL Group. Twa Panel gambled that the graphite panel and tubes would be flexible enough to conform to the gradual curvature, which is smaller in degree (approx. 550″ radius) than it appears when viewed in composite across a surface. The mock-up proved successful, as the panels twisted with relative ease:
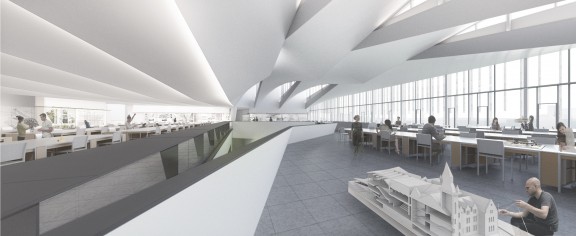
Rendering of the Level 03 Design Studio feature ceiling at the new Daniels Faculty of Architecture, Landscape and Design at the University of Toronto
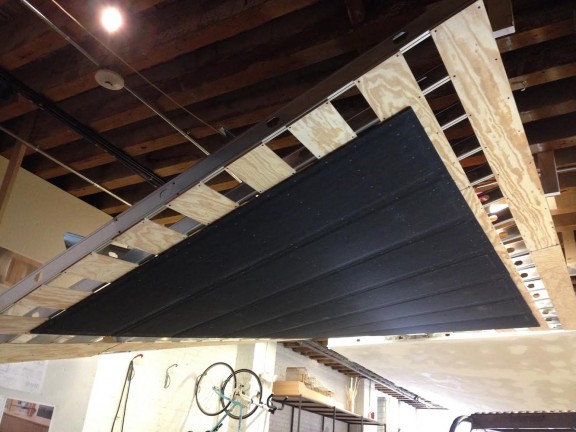
HyPar Mockup No.2: 2’x8′ radiant graphite-core panels on 1/4″ plywood strapping, over light gauge stud backup framing. NADAAA’s original mockup is seen beyond.
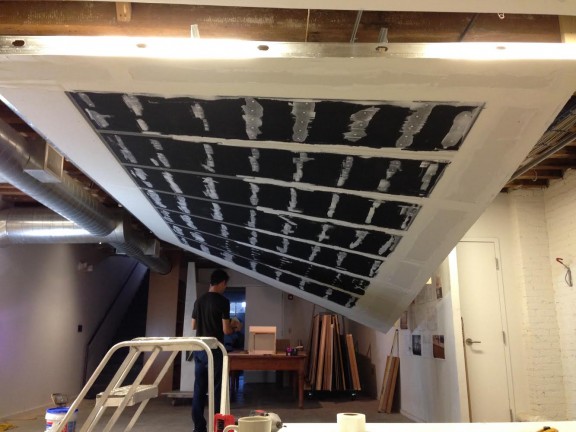
In this image, the radiant graphite panels are mudded and taped against a perimeter of conventional 1/2″ thick gypsum board, ready for a standard paint finish.
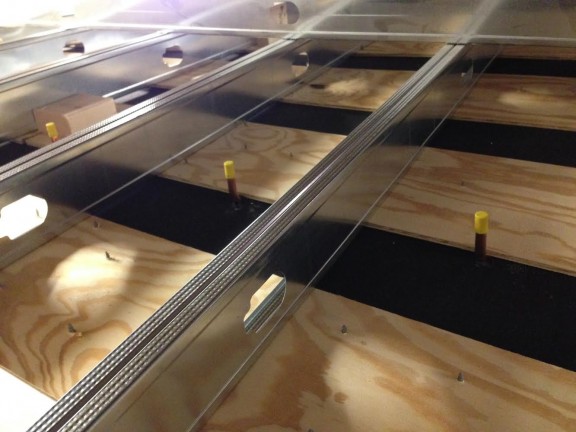
This image shows the backside (top) of the mockup, where copper leaders penetrate the backside of the panels for connection to hydronic tube supply/return connections.
Comments Off on DFALD Hyperbolic Paraboloid Ceiling Mockup #2 – Radiant Panels
The University of Melbourne has posted a new time-lapse video about the Faculty of Architecture, Building and Planning project.
Comments Off on VIDEO: THE NEW FABP
Nader will be joining Florian Idenburg and Alejandro Zaera-Polo for a panel discussion entitled ‘Fondue Pot Stickers: Divergent Voices’ at AIANY’s Center for Architecture on November 11, 2014 at 6:30pm. The discussion is part of AIANY’s Global Dialogues series and will be moderated by Hashim Sarkis.
Comments Off on NADER SPEAKS AT AIANY ON NOVEMBER 11
Three top architecture schools gain three new deans, all from Lebanon… Learn more at The Lebanon Architect

photo credits: Dan Claro, Raymond Adams, Stephanie Morrison
Comments Off on MIT, MIAMI, AND COLUMBIA HAVE SOMETHING IN COMMON
Laura Harding writes about “a theatrical new building to inspire students with its thoughtful labyrinth of architectural worlds” in ‘The Saturday Paper‘.
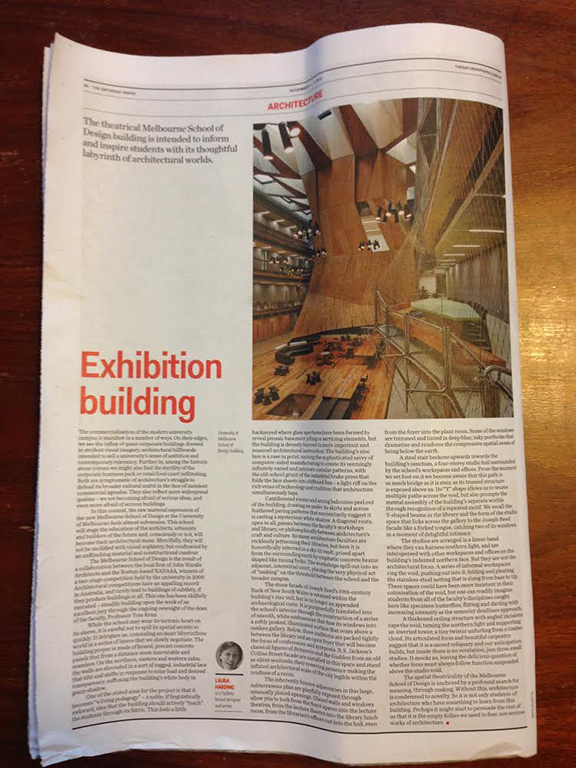
Comments Off on Melbourne FABP in ‘The Saturday Paper’