The Melbourne School of Design is featured on Broadsheet.
“A groundbreaking new design school at Melbourne University exudes both jaw-dropping drama and quiet ingenuity” – KATYA WACHTEL
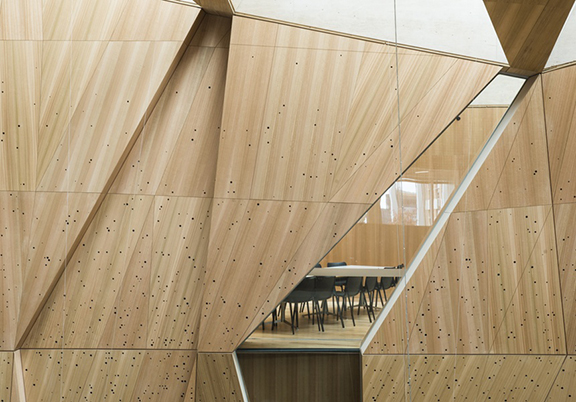
Photography: Tim O’Connor
Comments Off on MSD on Broadsheet
The Melbourne School of Design is featured on Broadsheet.

Photography: Tim O’Connor
Comments Off on MSD on Broadsheet
The Daniels Faculty of Architecture, Landscape and Design project is featured on Azure.
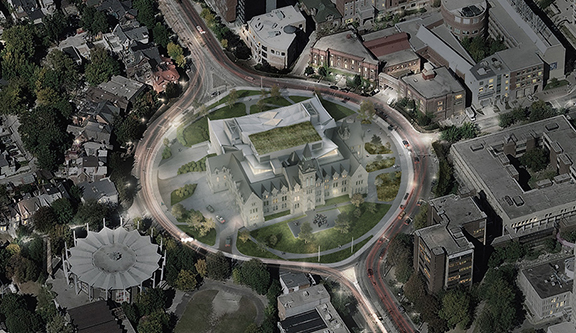
Comments Off on DFALD ON AZURE
NADAAA kicked off the new year with a design submission for the Bamiyan Cultural Centre Design Competition (hosted by UNESCO in partnership with the Ministry of Information and Culture of Afghanistan), which turned out to be one of the largest, most popular open competitions in history. Our participation continues NADAAA’s commitment to build a dialogue between architecture and the landscape, to imagine sensible ways to introduce a contemporary building in a historic site –where preservation, heritage, and cultural propriety are central to the debate, and to engage with oft-neglected project conditions.
The project site is the famed Bamiyan Valley, once a key Buddhist site on the ancient Silk Road trading route that lost two colossal seventh-century statues of Buddha to Taliban militants in 2001. (See BBC video on the statues HERE.) Our scheme called for an embedded building within the ground, built of rammed earth, that speaks the common language of the broader site: that of excavation. The Centre never breaches the datum set at the site approach (elevation +2555.5), the same level of the neighboring infrastructural complex. This neighboring grid extends into the site and materializes as a single wall that ramps down to the edge of the site. The wall is a single stroke of visual retention– just short enough to graze the mountain tops of the panoramic view beyond; the wall, then, also releases the panoramic view upon entry, framing the two monumental niches at either end. The space of the museum forms the cone of vision that captures the valley, the mountains, the carvings, and the absence of Buddhas. Carved outside of the cone of vision, the building expands into a poché zone of support spaces and a cluster of courtyards that organize various other programs.
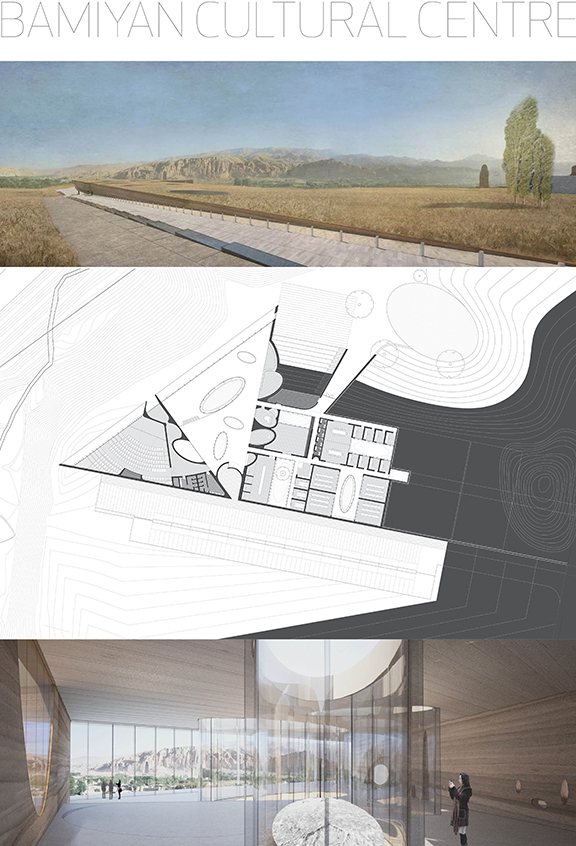
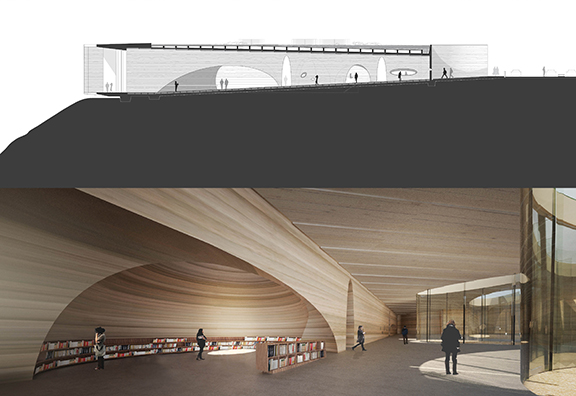
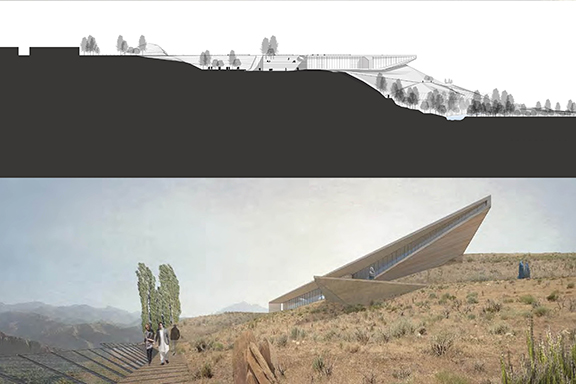
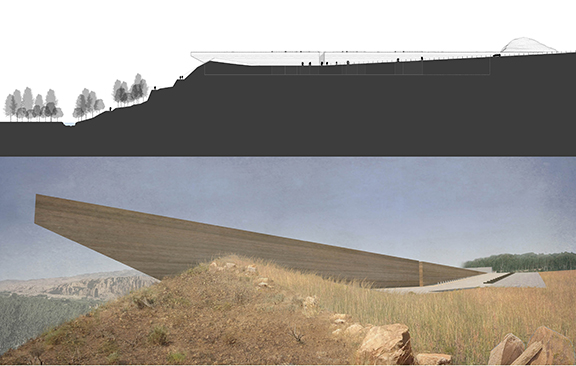
Comments Off on Bamiyan Cultural Centre
The Melbourne School of Design has won a 2015 Honor Award in the annual AIANY Design Awards.
See the MSD submission as well as all the other winning projects here.

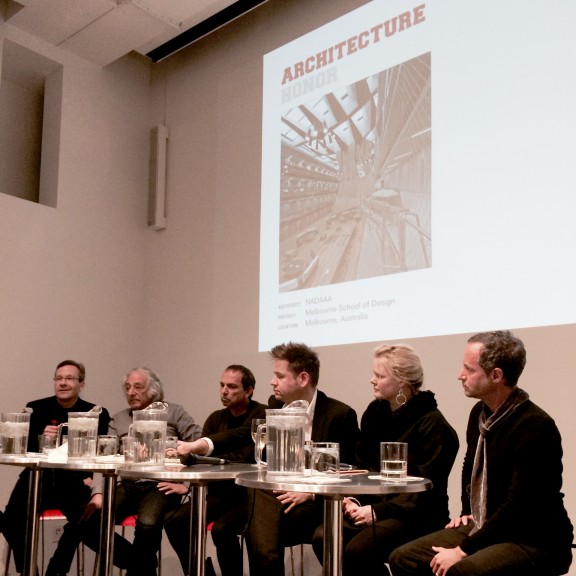
Comments Off on MSD wins AIANY Honor Award
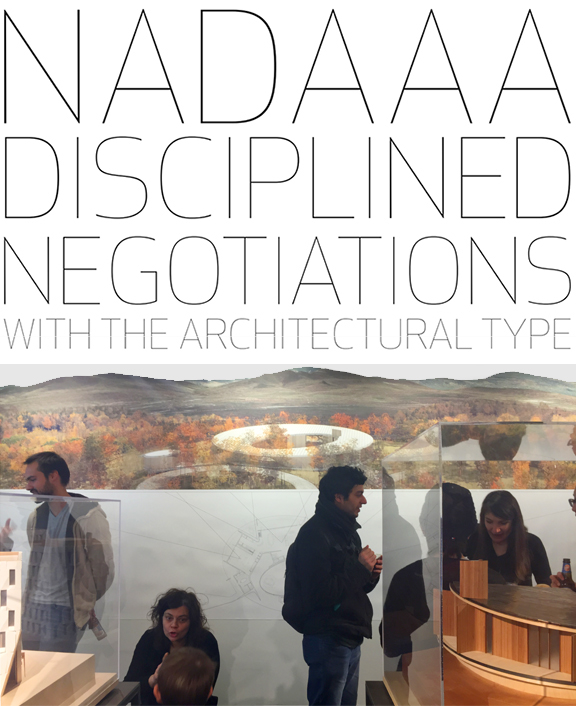
NADAAA’s “Disciplined Negotiations with the Architectural Type” opened on Friday at the Keller Gallery at MIT. It will be on display through early April. For more information click here.
Comments Off on DISCIPLINED NEGOTIATIONS OPENS IN KELLER GALLERY

Nader will be the Keynote Speaker at the AIAS-Kentucky conference “Fabricate 2015” on April 10 in Lexington, KY.
The conference is student-run composed of day-long collaborative workshops underlining the importance of design innovation.
Comments Off on FABRICATE 2015
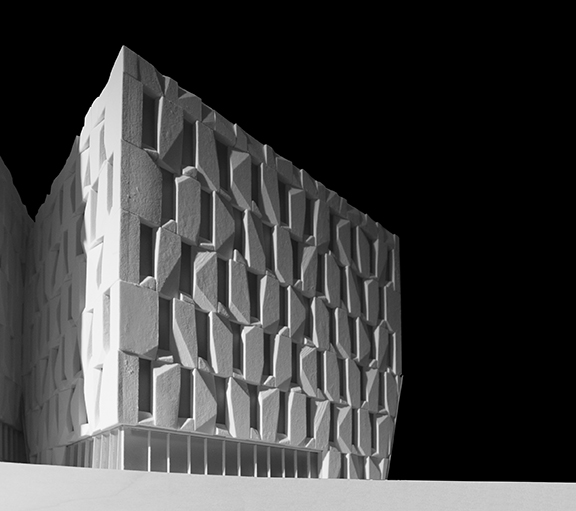
The Ordos 20+10 project in Ordos City is featured this week on Archdaily. Ordos 20+10 recently won a 2015 Progressive Architecture Award.
Comments Off on ORDOS 20+10 FEATURED ON ARCHDAILY

NADAAA’s “Disciplined Negotiations with the Architectural Type” Exhibit is on display at the Keller Gallery at MIT through early April. The exhibit compares two seemingly disparate projects, Ordos 20+10 and the New Hampshire Retreat, to reveal their common preoccupation with the figural clarity of architectural typology. These two projects negotiate the constraints and conventions of type by introducing the bespoke, the aberrant, and the unique in addressing the specificities of each architectural challenge in inventive ways.
The opening event will be tomorrow at 6:30pm in conjunction with Happy Hour.
Comments Off on “DISCIPLINED NEGOTIATIONS” at the Keller Gallery
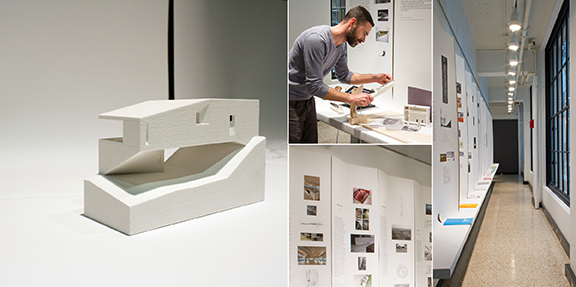
Dortoir Familial (winner of 60th Annual PA award, AIANY and BSA Unbuilt Awards) is on display at the Wolk Gallery as part of the MIT faculty research and design collection entitled Building Discourse. On view until April 17th.
Comments Off on NADAAA work on display at MIT faculty Exhibit