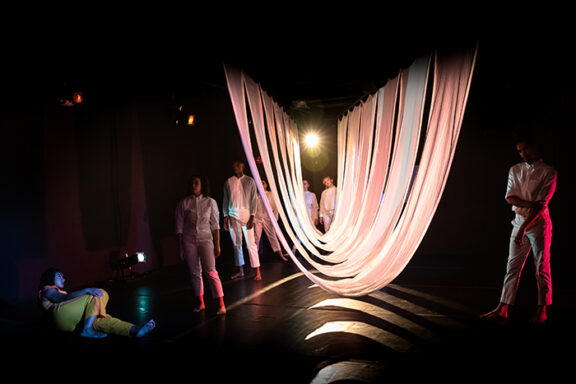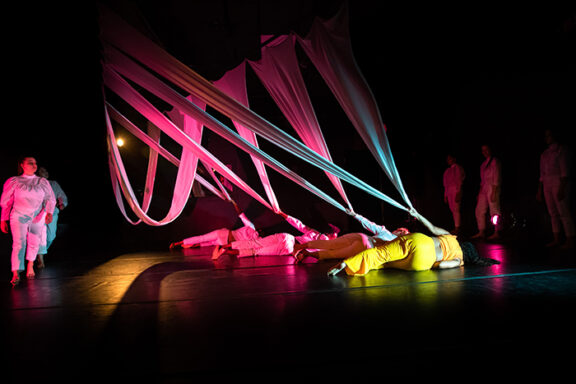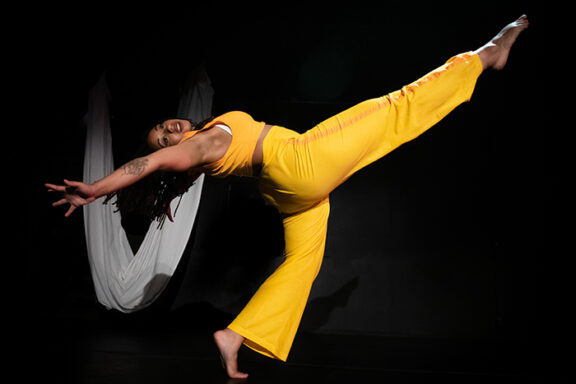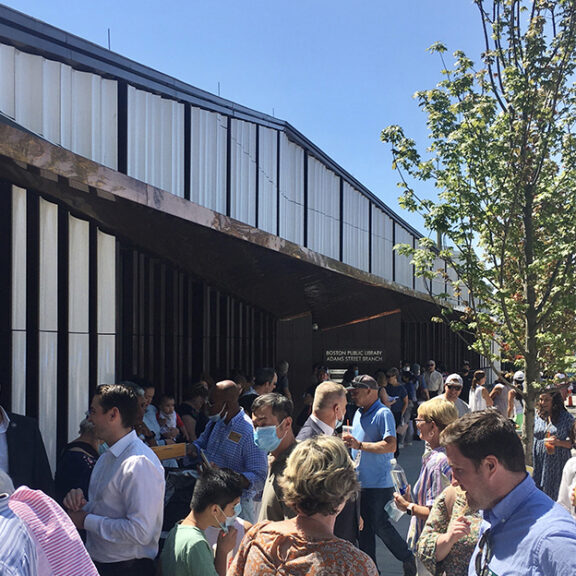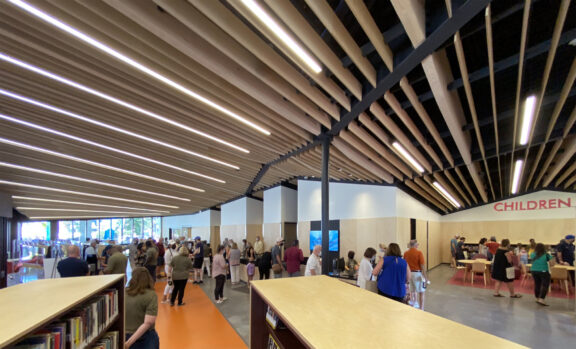The Venice Biennale Architettura 2021: How will we live together?
The Giardino delle Vergini occupies a critical location in Venice, at once a destination at the end of the Arsenale, but also its gateway as one arrives by boat.
Historically, this vaporetto stop has been seen as a back door, but with the Arsenale serving as an important open space during the COVID pandemic, more outdoor installations have been conceived as part of this year’s exhibitions, warranting a gateway that acknowledges this new front door. With assembly and disassembly strategically conceived, our aim was to develop proposals that could be erected in less than two days without having a substantial impact on the context, its fondamenta, and gardens. The final gate proposal has also been an opportunity to recall the symbol of Venice, the winged lion of St. Mark who holds the welcoming words in an open book to the waters: Pax Tibi Marce Evangelista Meus.
With an eye towards optimization, we looked to adopt a panel of cross-laminated timber (CLT) as a single member into which we could carve and stencil – without waste of material or labor.
MASS CUSTOMIZATION
Our first approach adopted a mass-customized strategy to optimize a cantilevered structure, giving depth to the core span, while milling out material at the cantilevered edges, drawing out the herringbone pattern of the CLT to the surface (above animation and below left). Ironically, this approach also increased the use of material and labor.
CRITICAL REDUCTIVISM
Our second approach aimed to address the predicament of labor and materials with the idea of building the entire installation out of one CLT slab (shown below right). This effectively relegates the exposure of the CLT end-grain to the edges of the slab, where the silhouette of the CLT plank is excavated with divots to allow nested joints for compressive and tensile members.

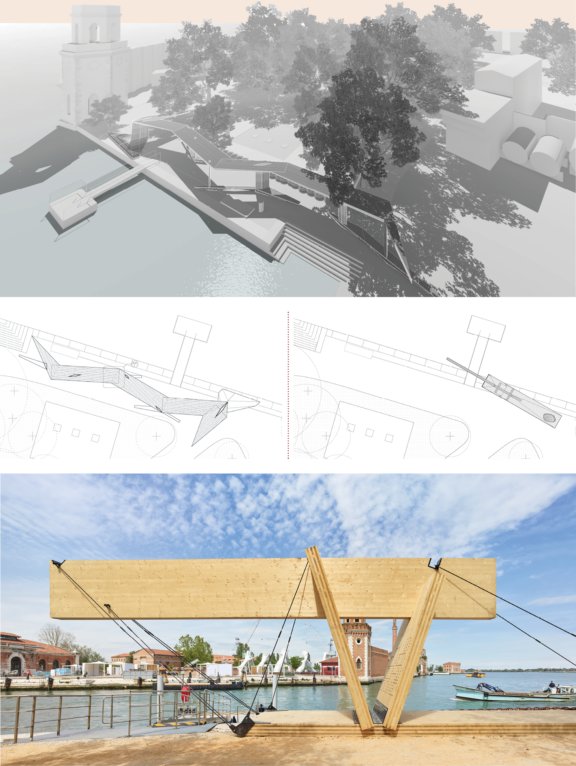
Articulating a base, a shaft, and a lintel whose function is to frame the threshold into the Giardino. The base serves as a wood foundation, liberating it from any penetration into the Venetian soil. The “piloti” is triangulated, a figural “V”, and an allusive registration of the open book containing Venice’s welcoming words – all while framing a view of the fortification tower beyond the lagoon.
The lintel is displaced asymmetrically, cantilevering over the passage of arrival, pushing the structural capacity of this installation to its limits; a stone of Venice maintains its balance on the opposing end. Set on the stones of the fondamenta, this wood construction is a reminder of the very wood piles that hold up this maritime city.
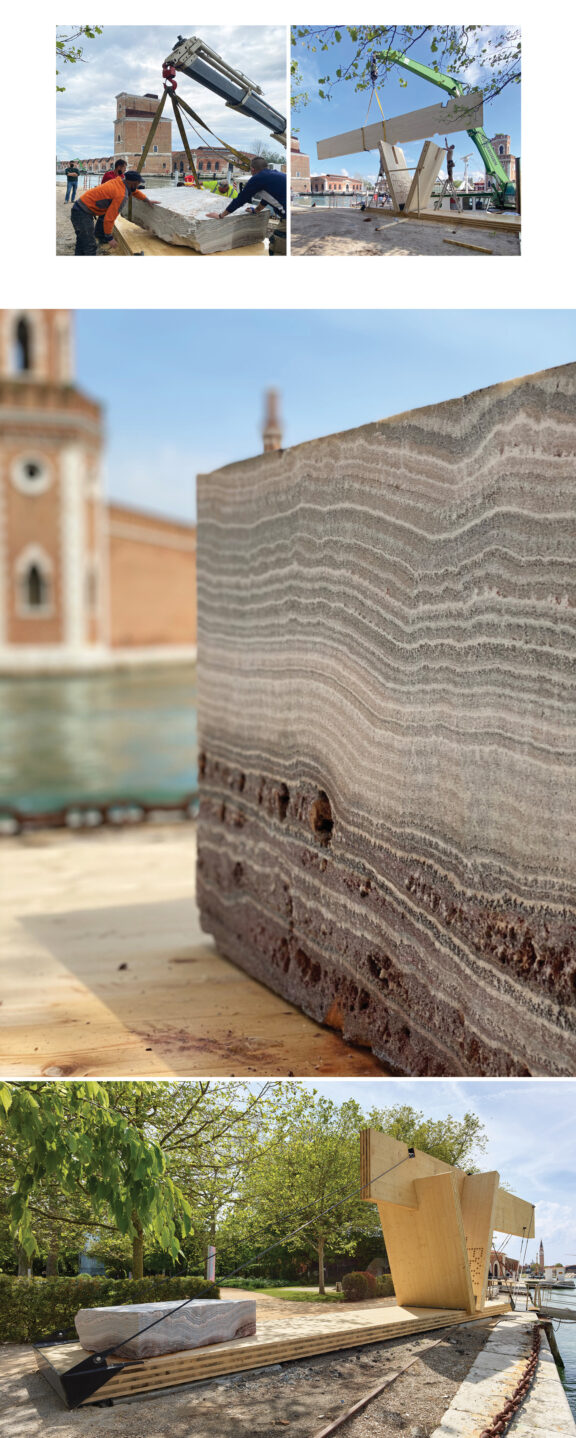

We also wished to develop a structure that would help to bring people together, frame the space at the Giardino, serve as an edge for the garden, frame the serene view north towards the lagoon, and provide a foreground for other installations of the Biennale.

The 17th Venice Architecture Biennale “How Will We Live Together?” is curated by Hashim Sarkis.
Project Team: Principals: Nader Tehrani, Arthur Chang, Alexandru Vilcu, Eric Cheung
In collaboration with:
Canducci Group, Structural Engineer Consultant
Andrea Canducci, Alessandro Canducci, Alessandra Feduzi, Giulia Leopardi, Antonio Eroi
Donors/Sponsors
Means Method Mission
Canducci Group
Elise Jaffe + Jeffrey Brown
Payanini SRL
Comments Off on Veneta Porta Lignea


