September 2018 through March 2018
Comments Off on RISD construction timelapse
September 2018 through March 2018
Comments Off on RISD construction timelapse

Raymund Ryan writes for The Plan on the Daniels Building:
“To design a school of architecture is an enticing albeit formidable prospect for any thinking architect. In the United States alone, there is the legacy of Mies van der Rohe at IIT, Paul Rudolph at Yale, and John Andrews at Harvard. These buildings from several decades ago were signature, standalone monuments to professional bravura and to the respective institutions. Three or four decades later, out in Los Angeles, SCI-Arc pursued a different, radically less expensive path, colonizing warehouses or factories first in Santa Monica, then in Playa Vista, and now in LA’s rapidly urbanizing Downtown. Echoing mid-century notions of the Museum as Temple and this more recent appropriation of industrial space for artistic production and display, these dueling typologies of the architectural academy find a synthesis in the John H. Daniels Faculty of Architecture, Landscape, and Design at the University of Toronto.”
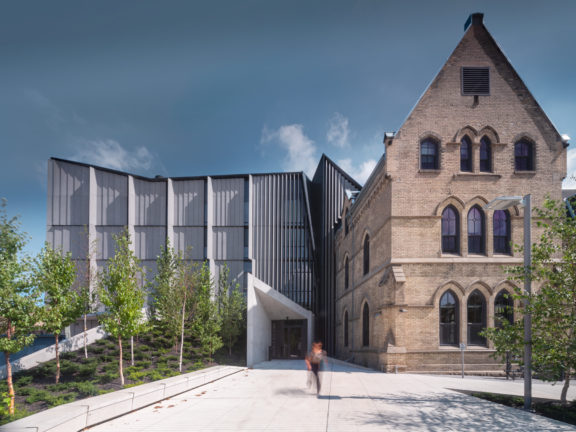
“There, a grand Gothic Revival building – an isolated urban icon with many gables and embellishments – has been extended in line with the cardinal axes marking the site. Whereas this older edifice contains many small individual rooms, the new structure is essentially one contiguous studio instigating, on this rather tight lot, that modern dream of
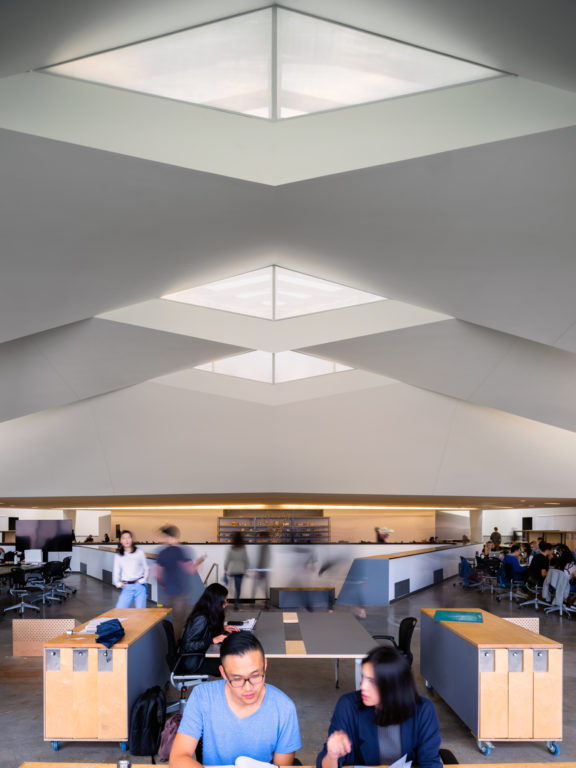
“The new floor plate ascends to allow for a barrier-free mega-studio in which student activity is ideally unimpeded. An extraordinary new roof floats overhead:” it spans in the long direction without the intercession of columns and warps. It is filleted to allow for natural illumination.”
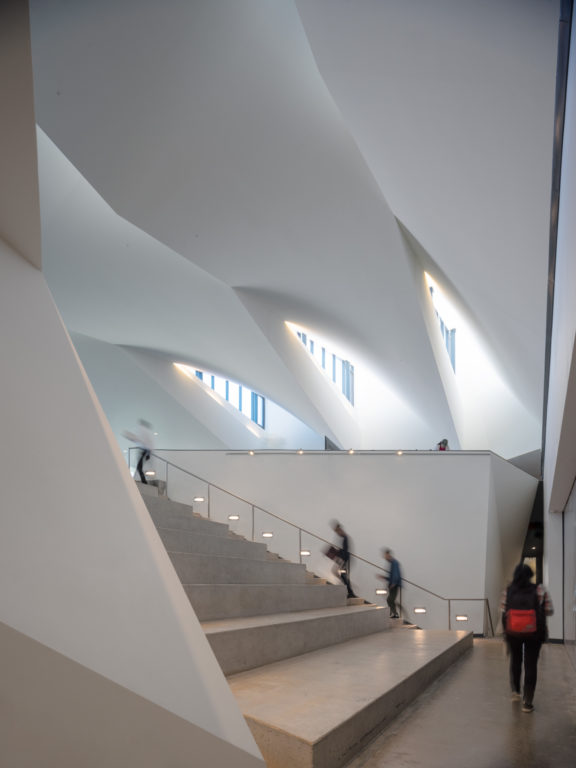
“It is a bravura gesture, this porous canopy sailing free above the heart of the reinvigorated institution. The architects worked through one-to-one mockups – with straight metal stud frames skinned in unusually thin gypsum – to determine curvature and to convince the contractor that this unorthodox construction technique was indeed feasible. Such lissome elements are telltale characteristics of this and other NADAAA projects, whether at the scale of a ceiling or a window or a handrail. The language of each building is not imposed through some academic or artistic diktat but emerges through
Read the full essay HERE.
Comments Off on Daniels Building in ‘The Plan’
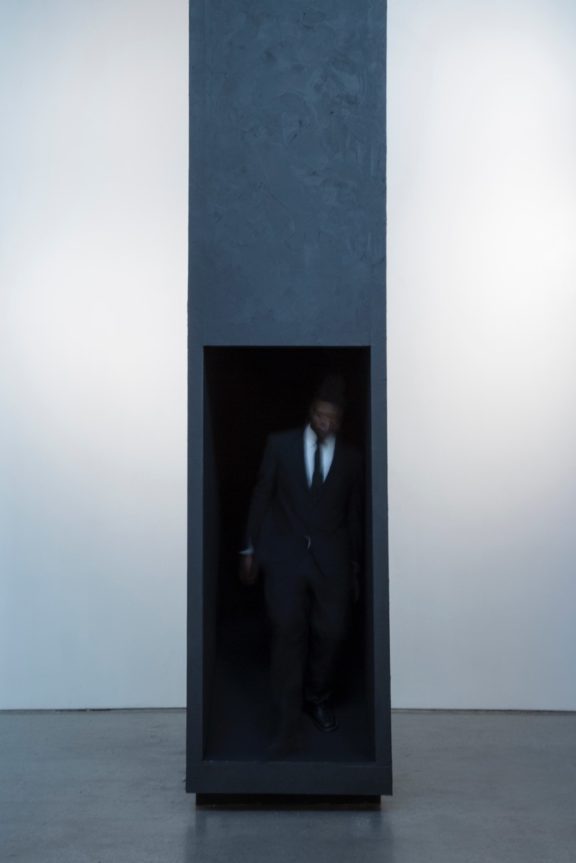
Through April 25th artist Torkwase Dyson will present a solo exhibition entitled I Can Drink the Distance at the The Cooper Union’s Gallery at 41 Cooper Square. Dyson is the Spring 2019 Robert Gwathmey Chair in Architecture and Art at The Cooper Union. The exhibition “considers how the body unifies, balances, and arranges itself to move through built environments. Attuned to the shape patterns of industry—from the history of global trade to contemporary colonization and extraction—Dyson thinks through the various ways humans oppose the violence of these synergistic systems with methods of improvisation and spatial planning.” More on the exhibition HERE.
In conjunction with the exhibition, Dyson will give a lecture on Tuesday, April 2, in the Cooper Union’s Great Hall, more info HERE.
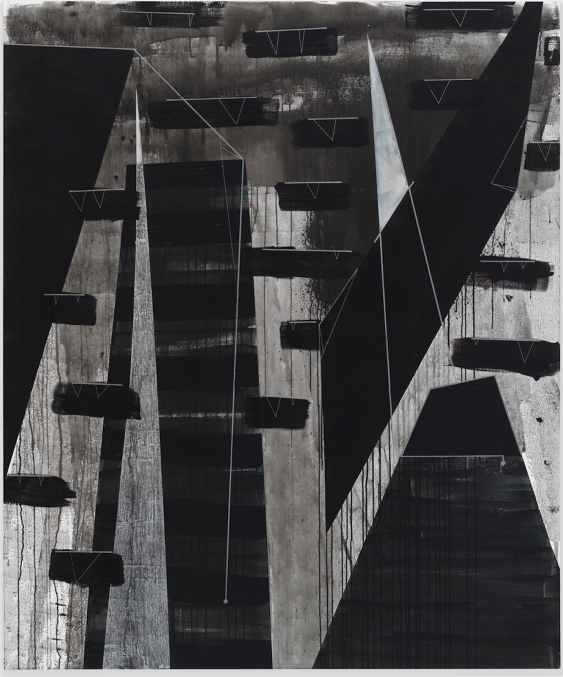
Comments Off on Solo Exhibit by Torkwase Dyson now open at Cooper

“The complete transformation of One Spadina enables profoundly different civic relations, more fluid community connections, and new social and ecological environments embedded within a landscape for learning. With its prominent location and dramatic topographical landscape, the project charts a new role for the institution within the campus and the city.”
-Canadian Society of Landscape Architects
Comments Off on Daniels wins Canadian Society of Landscape Architects 2019 National Award
ARCHITECT’s Katie Gerfen interviewed Katie and Nader for this piece on NADAAA’s design of “a nontraditional library” aka the Research + Design Center at Beaver Country Day School. See the full project feature HERE.
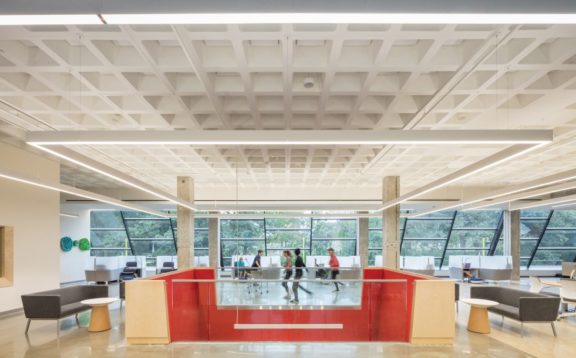
“This addition was going to be a library, but one rebranded into a research and design center. It’s got a strong fabrication component, and its notion of how a library is used is really quite different from any library addition we’ve ever done.” – KF
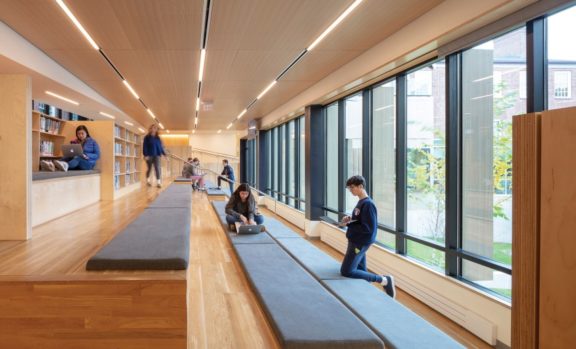
“There is a connection between the physical distribution of spaces in the addition and pedagogical model the school is working with. They eliminated what you would traditionally call the front door to the library and the insularity of a reading room, and the new ring that connects the auditorium wing, the arts wing, the fabrication wing, and the science wing flows around a courtyard. Essentially the library as we would know it has been exploded around this ring in its entirety and encompassed that continuity of space. The library is seen as a lively space where people come to learn how to do their work, to collaborate, and to make things.” – NT
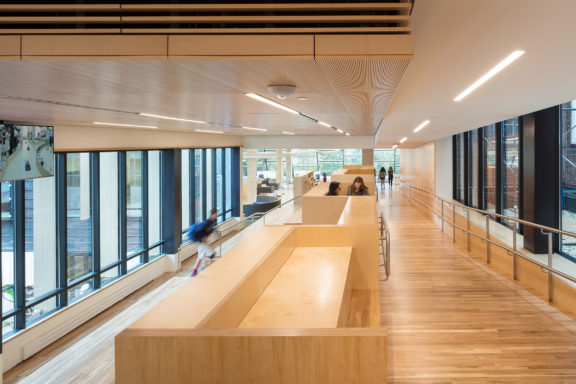
“The great thing about this client and their method of teaching is the idea that you can take these spaces along the path and program them so that there are small and medium rooms for meeting, and larger classroom spaces—all occurring along what is essentially a ramp that allows an accessible route.” – KF

“The courtyard was a collaboration with landscape architect Gary Hilderbrand, and there was an intended dialogue between a bosque of birch trees that he had conceived of in the courtyard and the façades. We went through many different iterations of timber cladding elements—they became thinner and thinner, and then they became louvers.” -NT
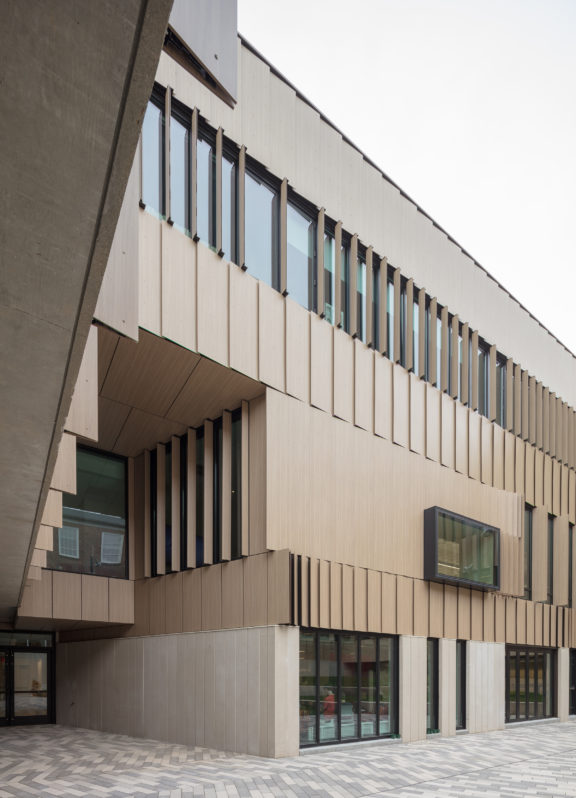
“As we began to develop the architecture around the courtyard and this circulation, which would constantly have you confronting it—either coming down the gallery stairs as you look north or looking south from the fabrication space, it became clear how central it would be.” – KF

“We spent a lot of time with [acoustical engineer] Acentech aurally modeling the space, figuring out what could be hard and reverberative, what needed to be soft and absorptive” – KF
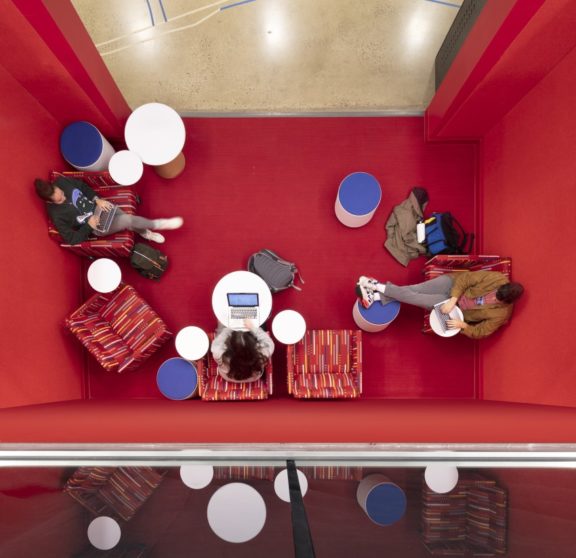
“This project also became an exercise about articulating and framing a didactic space of teaching and learning with certain details that trigger in the students’ minds that something in architecture is happening here. It’s not business as usual.” – NT

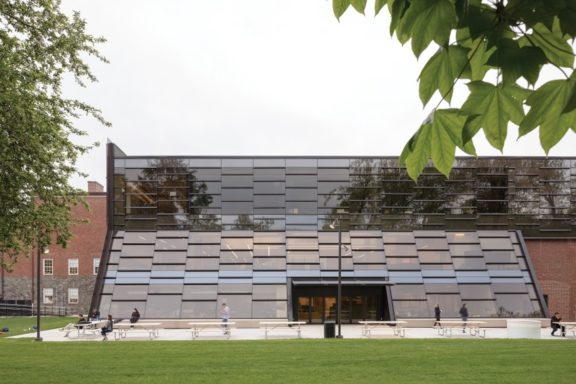
Comments Off on Beaver Research + Design Center in ARCHITECT Magazine

Applicants must have the following qualifications to be considered for the position:
• Bachelor of Architecture or a Master of Architecture degree
• 5-10 years of post-graduate professional experience in the Architectural/ Design Industry in a similar role.
• Experience with construction documents and high-level presentation production
• Computer expertise in AutoCAD, Revit, and Rhino3d
Other position qualifications include:
• Strong design and graphics skills
• Knowledge of space programming, contract documents (including detailing, specifications, production management, design production), and contract administration
• Excellent written, verbal, and visual communication skills with various levels of individuals including clients, consultants, and architects
• Experience as team leader and project manager
• Ability to juggle multiple tasks, collaborate on large teams and work well under deadlines
Please submit qualified resumes and portfolios in PDF format under 20 MB to nada@nadaaa.com. Please mention your years of experience in the email’s subject line. Please no phone calls or hard copy portfolios.
Comments Off on SPREAD THE WORD!

Helbling features Katie in this year’s Women in Construction Week, asking her what inspires her, how she keeps the office aligned with its core values, and how she supports gender equality at NADAAA. Read the full interview HERE.

“The women of NADAAA are so strong and determined that I can’t imagine the firm functioning without them […] my advice to many young women is your career is defined by you. Constantly reflect on your values and ask yourself, “Is this what I really want to do?” There are many paths through the architectural profession. Whether it’s your role on a project, the culture of your employer, or the way you spend your working life – things change constantly. Question yourself, stand firm in your decisions, and execute.”
Happy International Women’s Day!
Comments Off on Women in Construction: Katherine Faulkner

Congratulations to our team, especially conservation specialists, ERA Architects, for winning the Lieutenant Governor’s Ontario Heritage Award for Excellence in Conservation for the Daniels Building. The Ontario Heritage Trust writes: “One Spadina Crescent is one of Toronto’s most prominent architectural sites. The historical building, site rehabilitation and new addition re-establishes One Spadina as a gateway to the University campus and reintroduces it to the public perception […] a showcase for the city and an international focal point for education and research on architecture, art and the future of cities. The rehabilitation and new addition at One Spadina Crescent provides a significant expansion to the heritage building for use by the faculty and its students as design studios, fabrication shops, a multi-functional principal hall, library programs, social spaces and offices.”
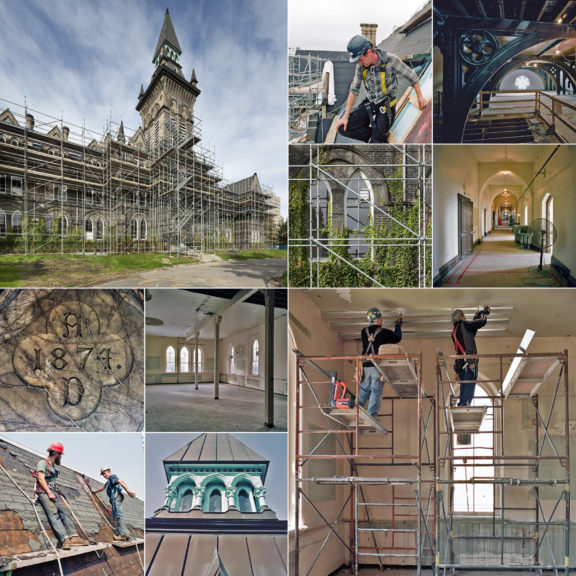

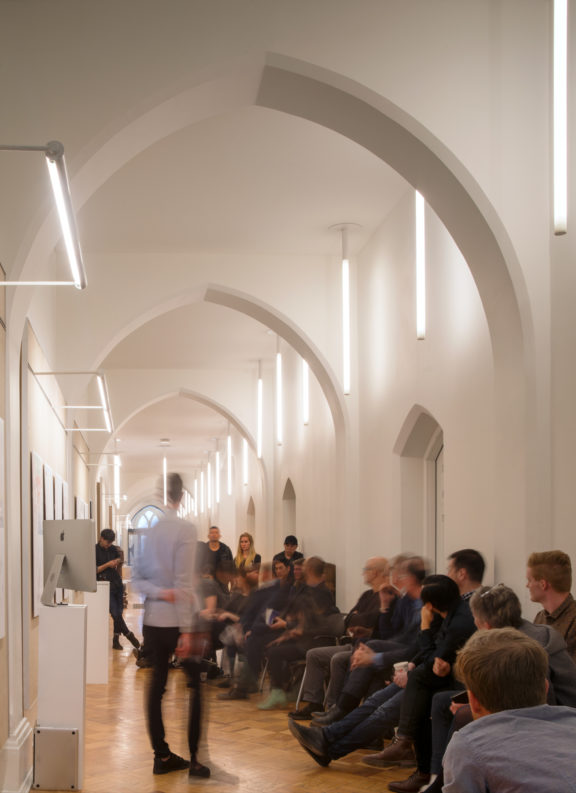
Comments Off on Daniels wins Lieutenant Governor’s Ontario Heritage Award for Excellence in Conservation
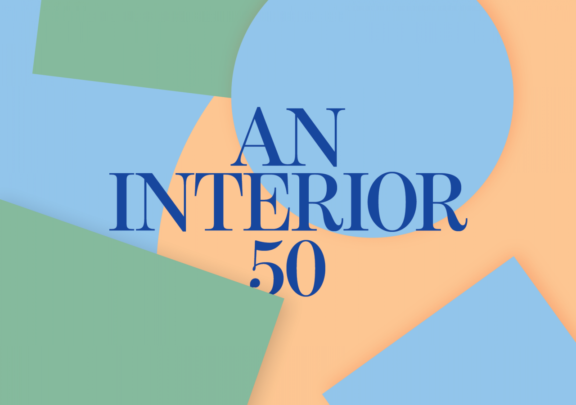
In Architect’s Newspaper’s second annual round-up of top interior architects and designers, they have once again named NADAAA among the select firms. We are honored to be among these amazing firms.
Comments Off on NADAAA makes AN’s Top Interior Architects list!