
Kendall/MIT Gateway is nominated for the Mies Crown Hall Americas Prize Cycle 5.
Link HERE.
Comments Off on kendall/mit gateway is nominated for Mies Crown Hall Americas Prize ( MCHAP cycle 5)

Kendall/MIT Gateway is nominated for the Mies Crown Hall Americas Prize Cycle 5.
Link HERE.
Comments Off on kendall/mit gateway is nominated for Mies Crown Hall Americas Prize ( MCHAP cycle 5)

NADAAA’s Kendall/MIT Gateway is the recipient of the Built Design Excellence award from the Boston Society of Architects.
Link HERE
Comments Off on KENDALL/MIT GATEWAY WINS BSA AWARD FOR BUILT DESIGN EXCELLENCE
Video by our dynamic lighting collaborators at Sosolimited with editing by fiverr and music by artlist.
Comments Off on Canopy Illuminations
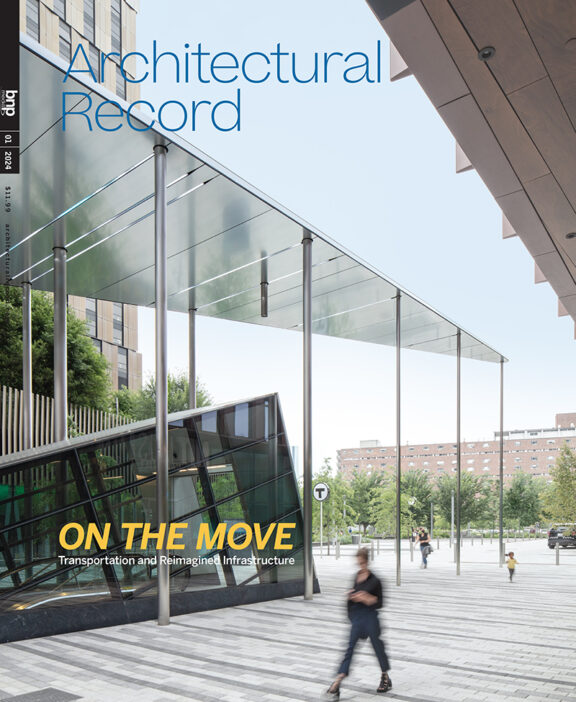
Leopoldo Villardi studies the dual-purpose gateway/subway headhouse at Kendall/MIT for Record’s Transportation Issue.
‘A sleek, streamlined canopy, supported by a field of 26-foot-tall columns, hovers over the three prismatic kiosks to unify the composition. It is a fitting urban baldacchino for straphangers and students alike.’
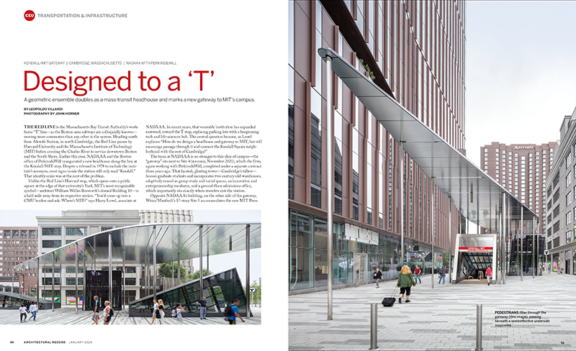
‘It was never meant to be a gem, says Tehrani, but, coming near the conclusion of a campus expansion, “it is like the period at the end of a sentence”—one that has as much to say about urban planning as it does about local placemaking.’
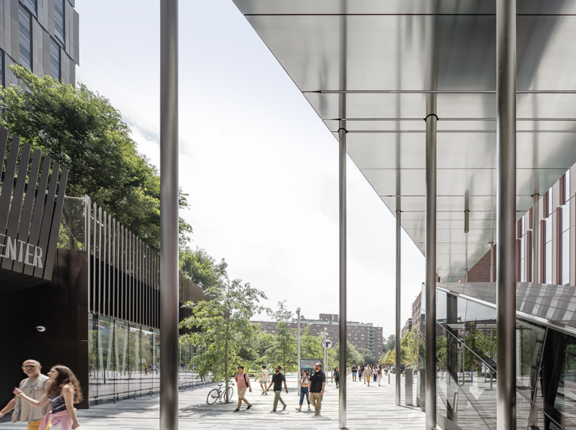
Read on HERE.
Comments Off on Kendall/MIT Gateway in Record
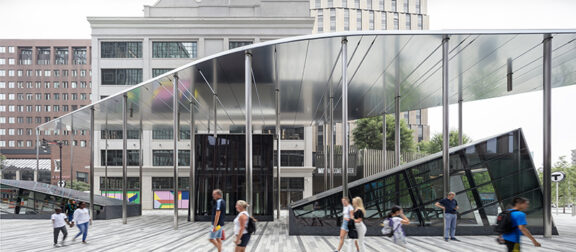
The Kendall/MIT Gateway has been named the Architect’s Newspaper’s Best of Design winner in the infrastructure category.
“The MIT/Kendall Gateway is actually operating as functional infrastructure, not just a public landscape. It is a point of transportation, not just an element leading you to that critical public infrastructure.” —Michelle Franco
Check out all this year’s winners HERE.
Comments Off on Kendall/MIT Gateway wins AN Best of Design Award
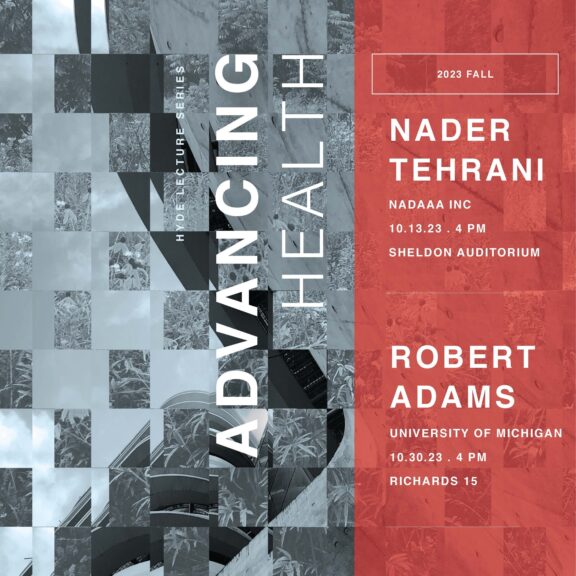
Next Friday, October 13, Nader will be giving the annual Hyde Lecture at the University of Nebraska-Lincoln. The lecture will begin at 4pm in the Sheldon Museum of Art Ethel S. Abbott Auditorium. More info on lecture series HERE.
Comments Off on Upcoming: Hyde Lecture at the University of Nebraska
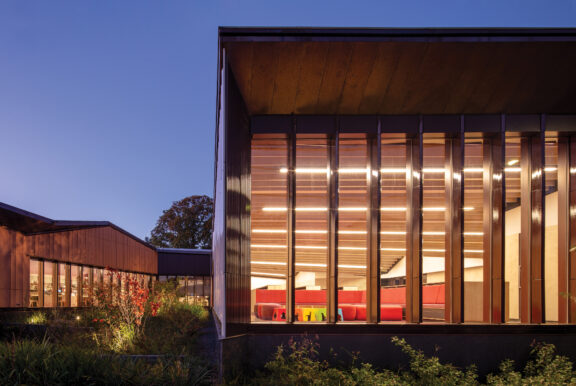
Join NADAAA and the Boston Society for Architecture Cultural Facilities Network on October 11 at 5:30 pm for a tour of the Adams Street Branch of the Boston Public Library. During the 60-minute tour and presentation, participants will take a behind-the-scenes look at the community’s influence on the building’s design and explore key sustainable details. This event will include a Q&A session at the end with Nader Tehrani.
RSVP HERE.
Comments Off on Join us for a tour of the Adams Street Branch Library!
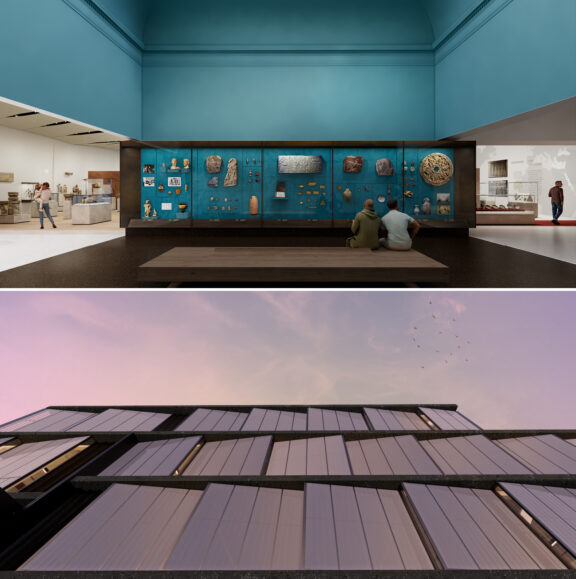
NADAAA’s current projects for The Metropolitan Museum of Art’s Galleries for Ancient Near Eastern and Cypriot Art–and–The University of Nebraska-Lincoln College of Architecture Expansion are both finalists in The Plan Awards 2023. A big congrats to our collaborators Moody Nolan (The Met) and HDR (UNL)!
Comments Off on Finalists: The Plan Awards 2023
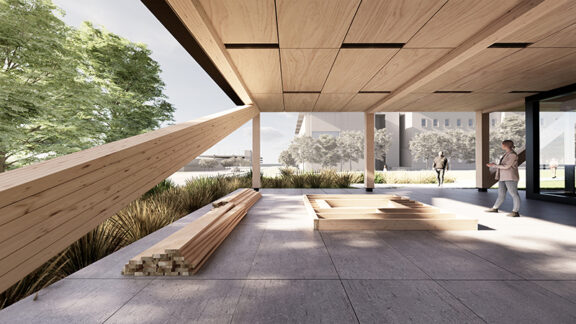
NADAAA’s collaboration with HDR for The University of Nebraska-Lincoln is featured in the summer issue of The Architect’s Newspaper. Read on HERE.
Comments Off on UNL CoA in The Architect’s Newspaper
Video by John Horner
Comments Off on Kendall/MIT 08/10/2023