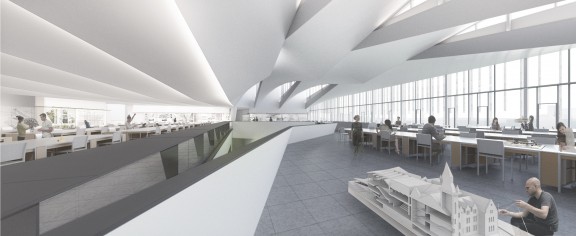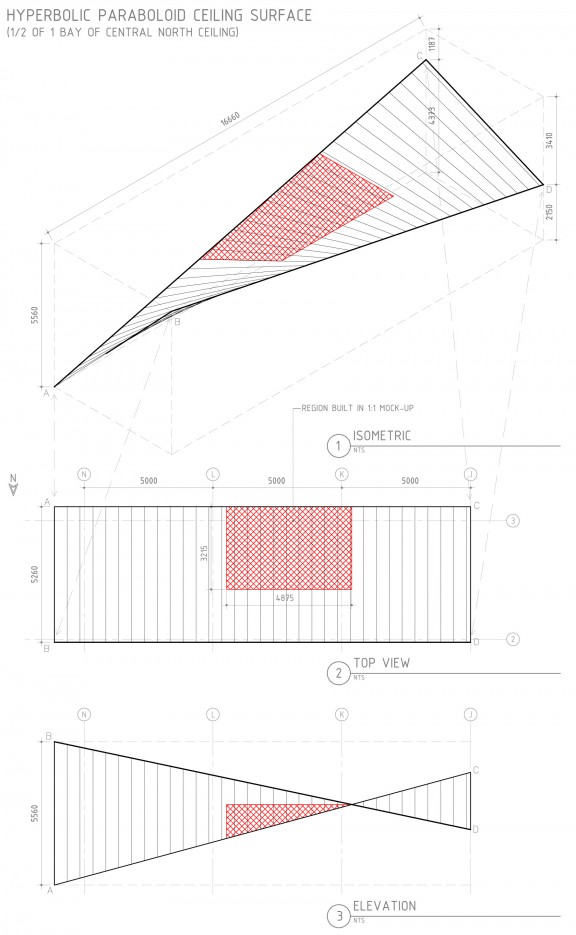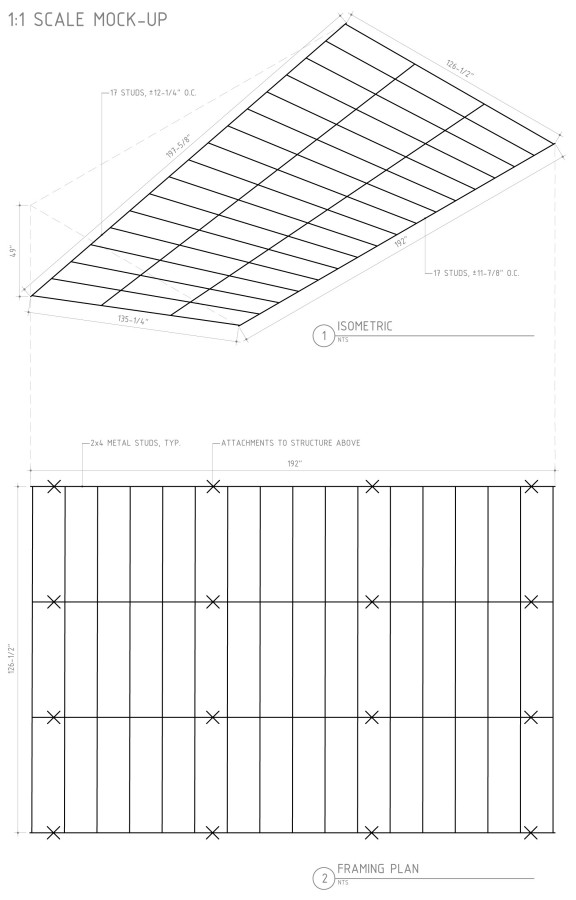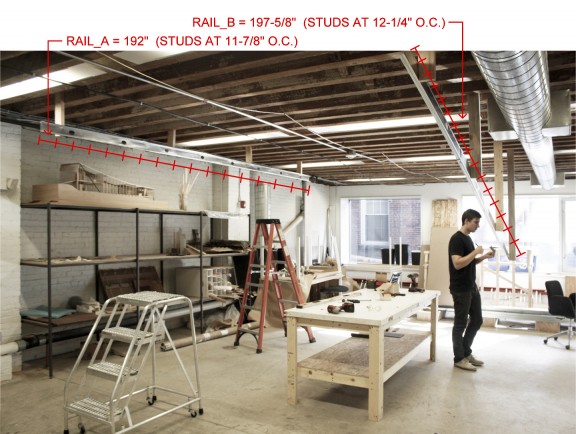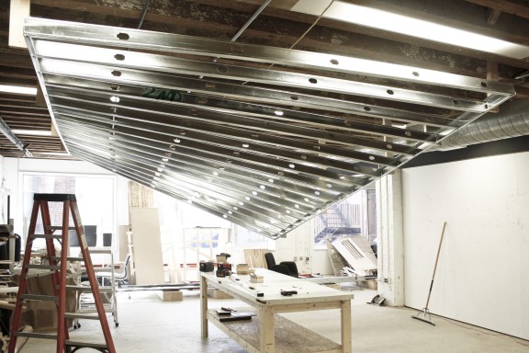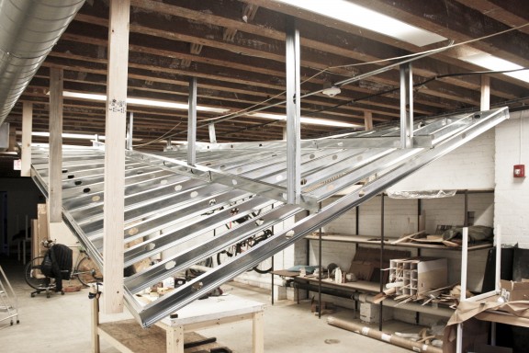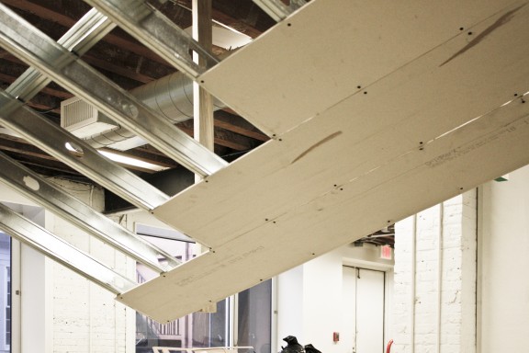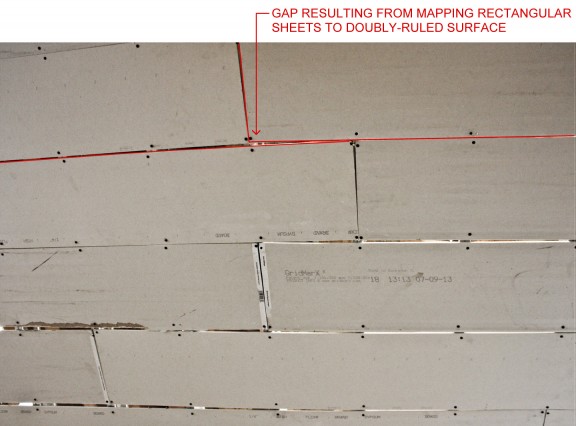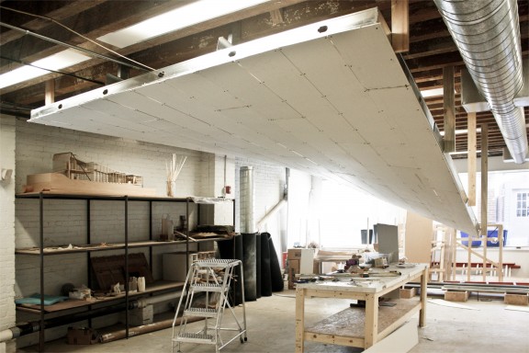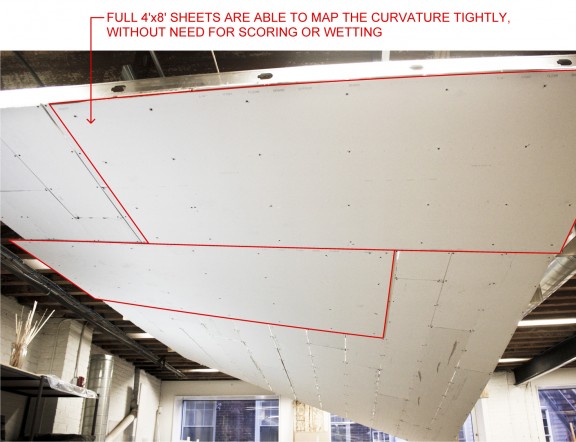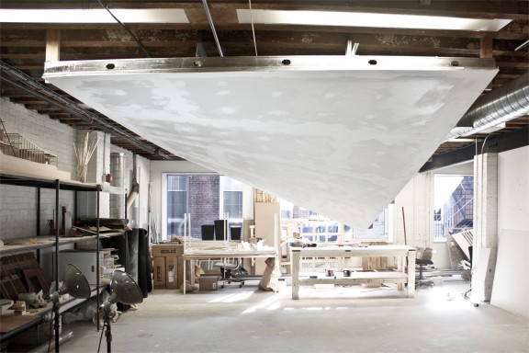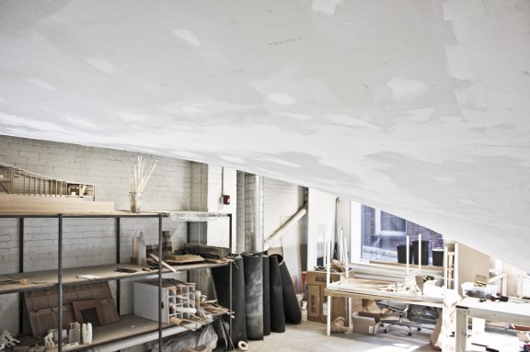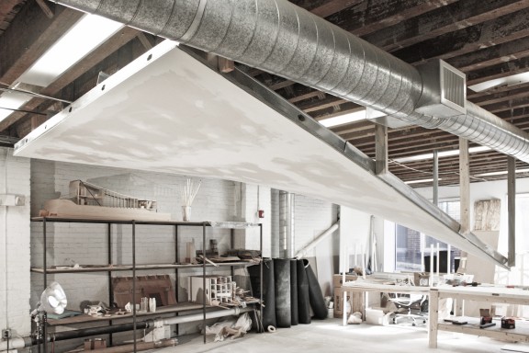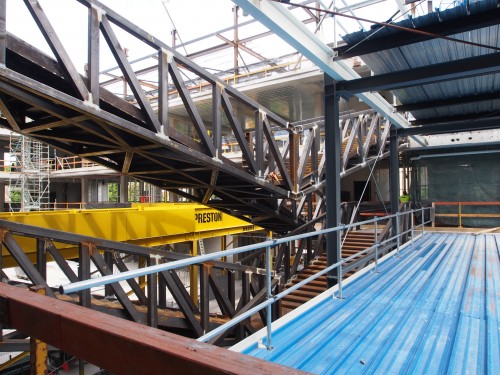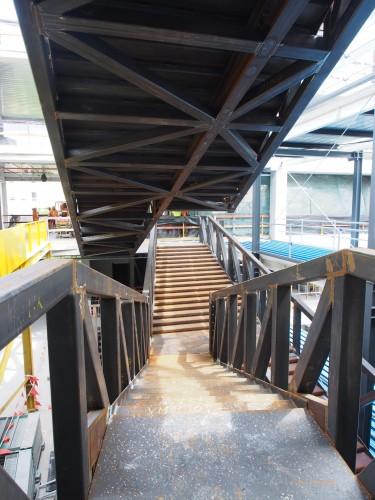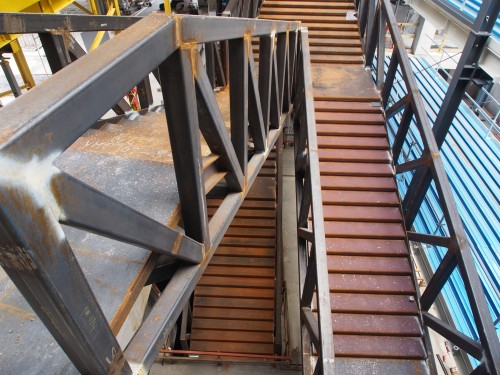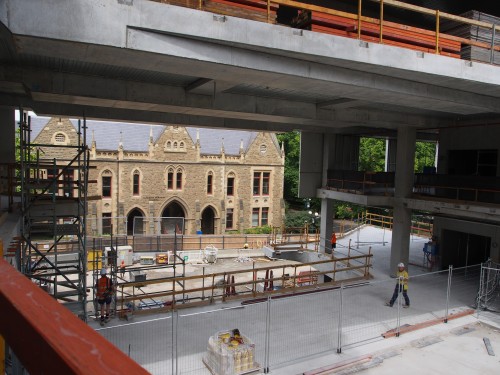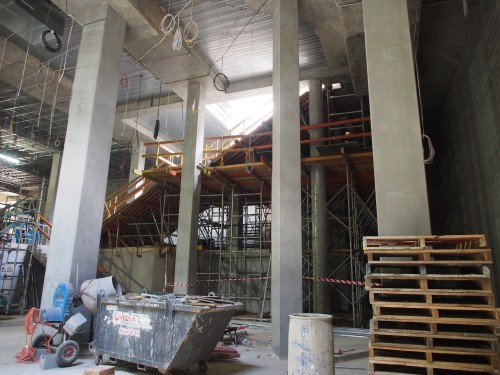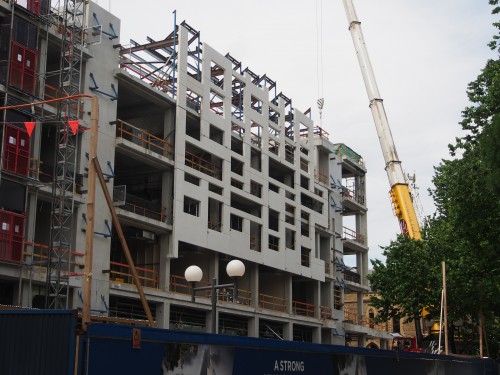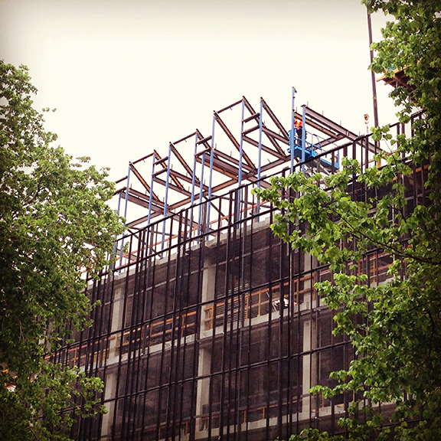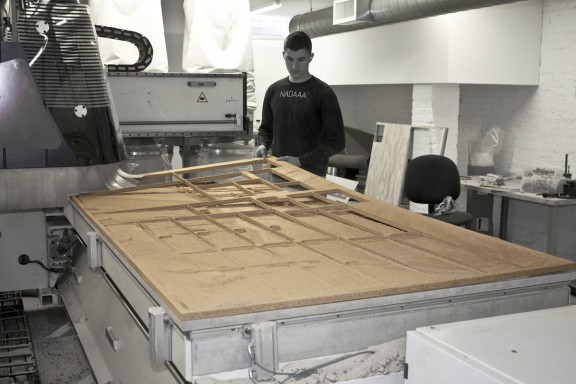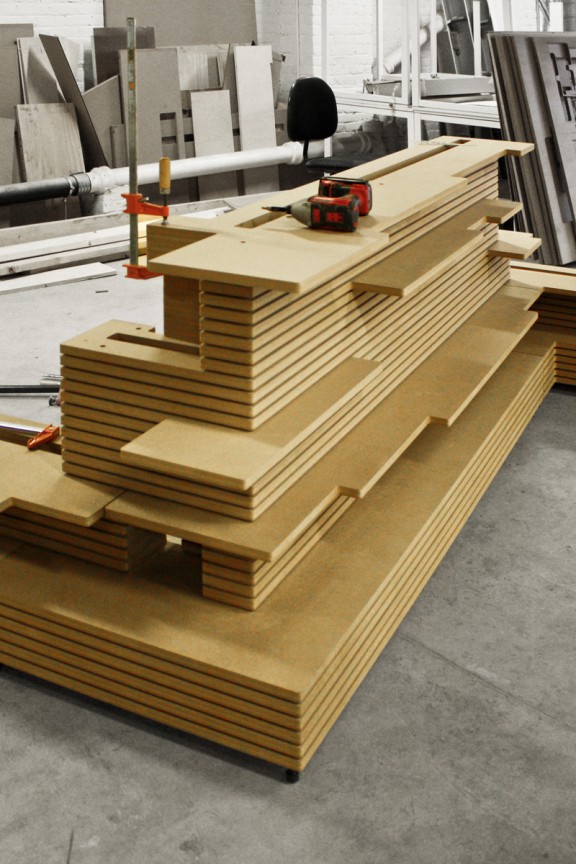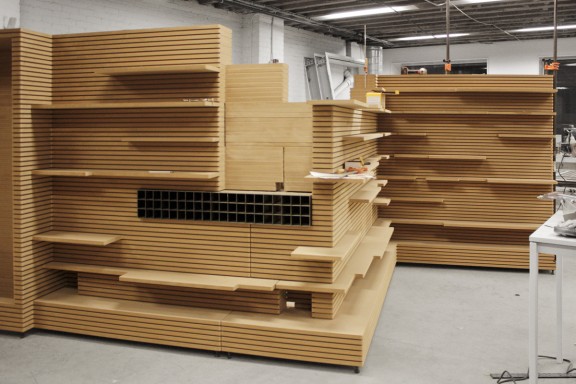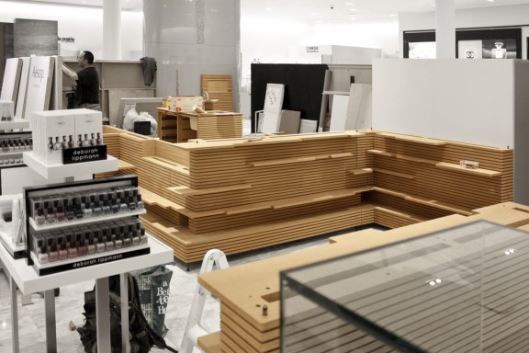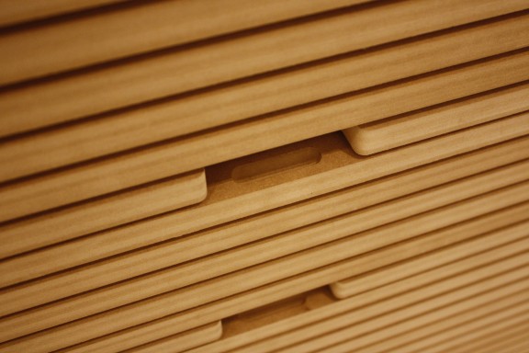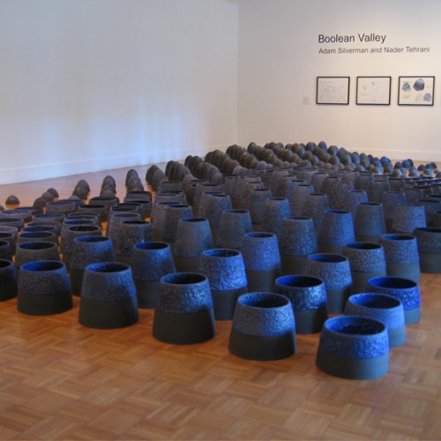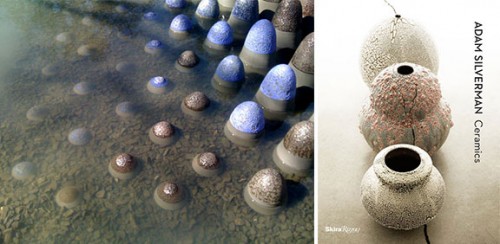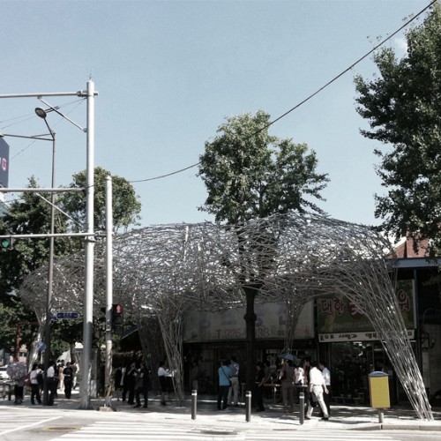In recent years, the privileged role of representation has given way to other critical forms of pedagogy within the Academy of Architecture. Beyond acts of drawing, specification and communication, the architect’s role has not only been expanded to include a political domain that challenges the industry’s means and methods of fabrication, conventional protocols of building, and a subservience to the construction industry at large, but also a re-evaluation of the instruments of analysis to include tactics from the arts, sciences, and cultural media to expand the critical terrain of the discipline at large. Architects are, more than ever, researching, making, testing and simulating with materials – both physical and cultural– as a foundation for imagining other ways to transform practice as we have come to know it. In the Academy, instead of preparing students for a practice on the verge of obsolescence, our faculty is taking on material practices that invent alternative ways of creating architectural organizations, smart systems, interactive environments and an architecture that is responsive to complex social and cultural demands. This is MIT, and these are Makers in the Making. – Nader Tehrani
MIT SA+P tweet from Makers in the Making soft opening on November 14, 2013:
Preview the MITM: Makers in the Making exhibition at the NADAAA gallery in Boston tonight at 8pm. #MITmitm http://t.co/S7gHovaLAE
— MIT SA+P (@mitsap) November 14, 2013
NADAAA Gallery and MITM exhibitors are now in preparation for the Makers in the Making (MITM) opening in December. The NADAAA Gallery doors will be open to visitors after December 13 for regular viewing. More details to come. See photos from our soft opening in November below.
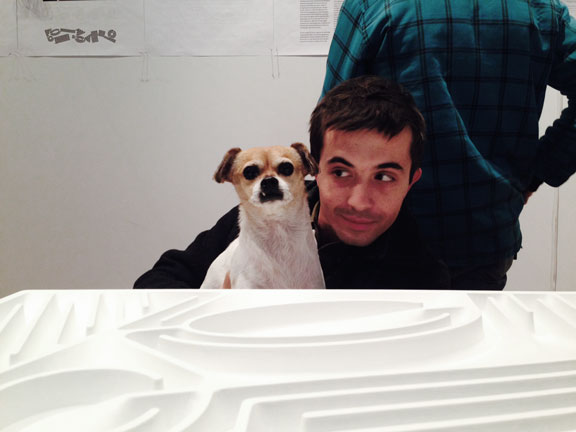
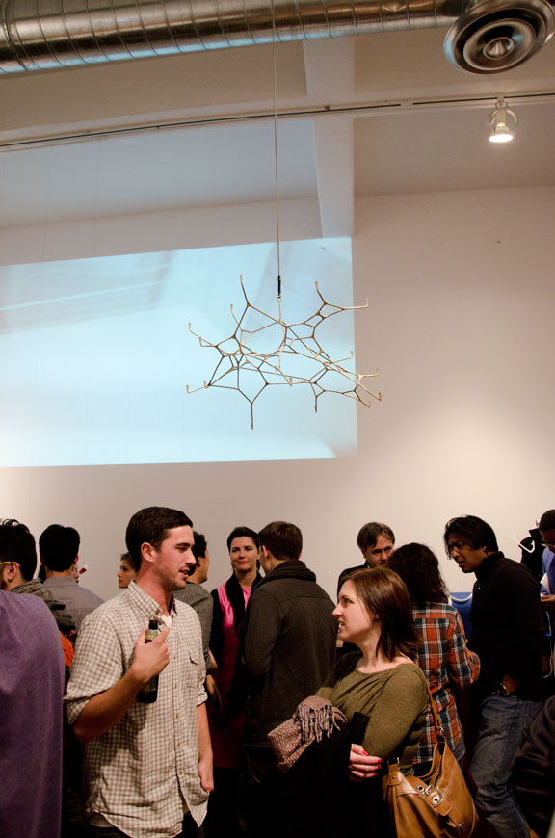
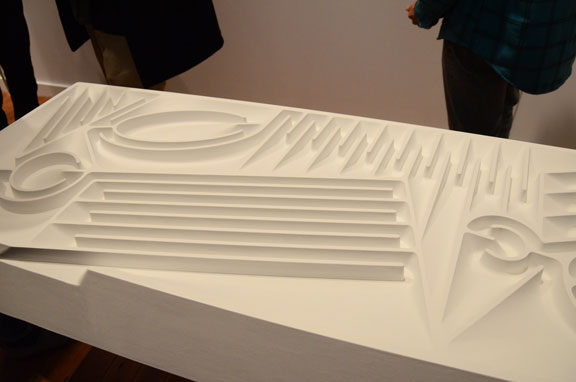
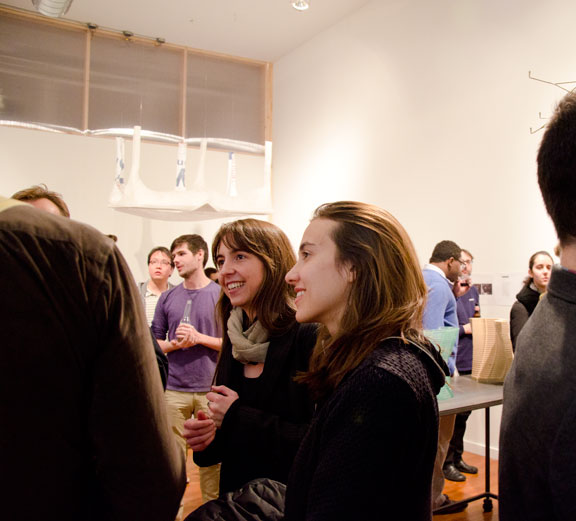
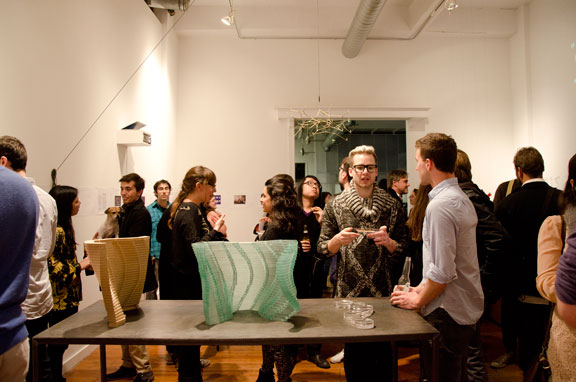
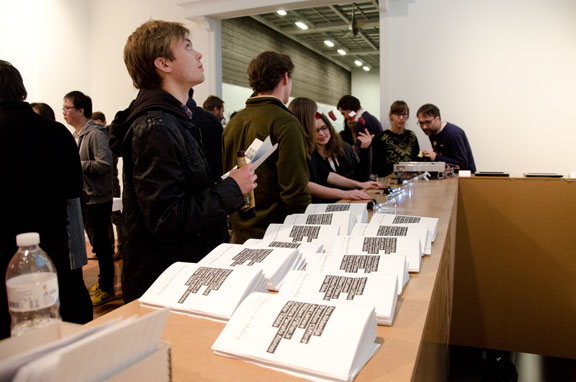
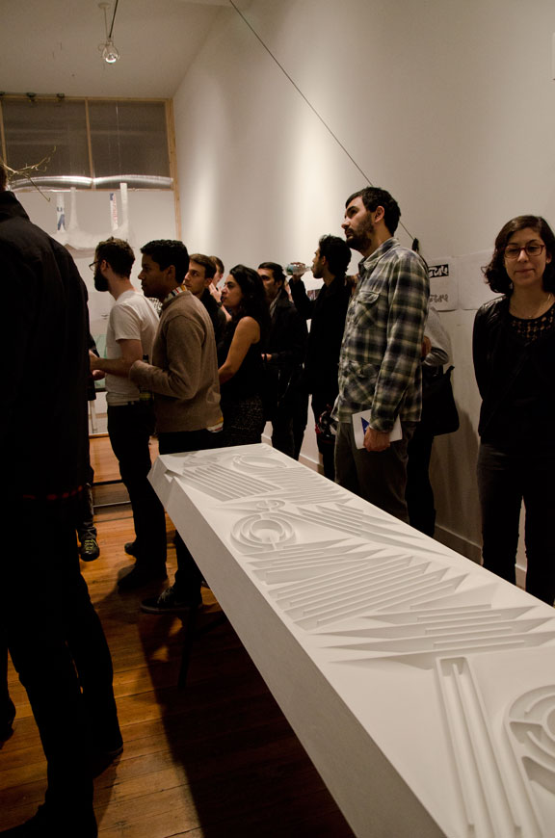
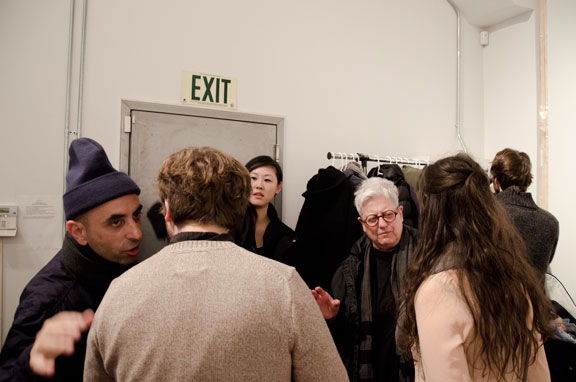
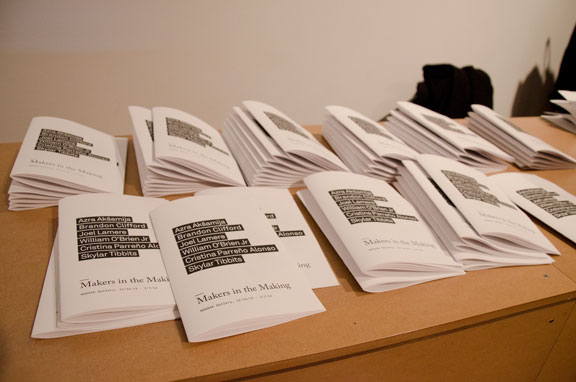
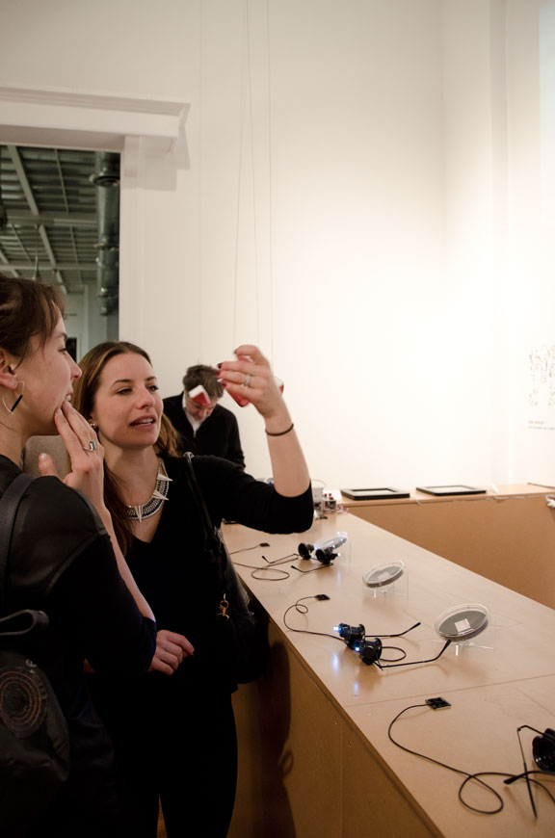
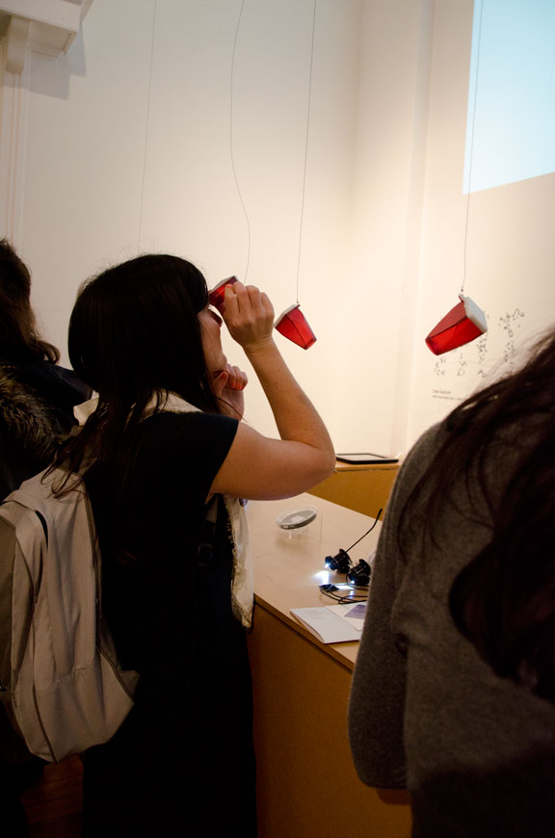
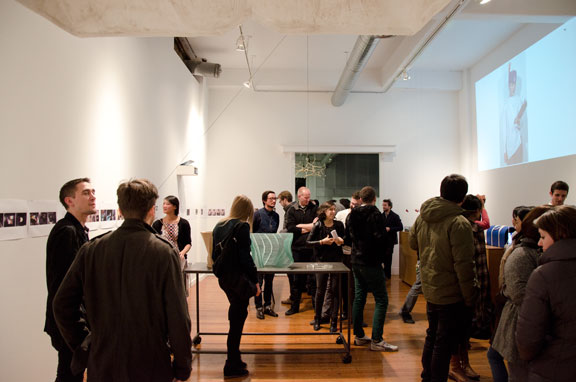

Comments Off on Makers in the Making Soft Opening
