View from the hall floor at the construction site of The University of Melbourne Faculty of Architecture, Building and Planning
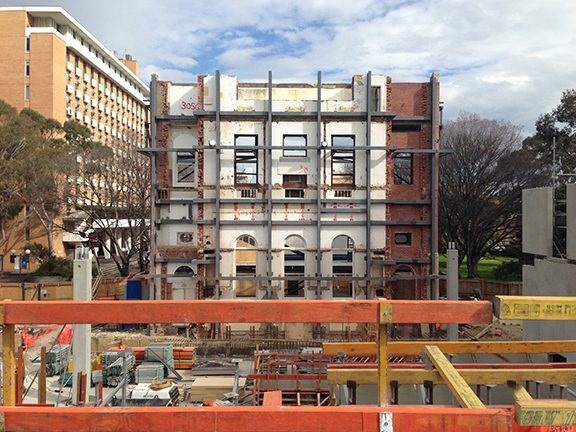
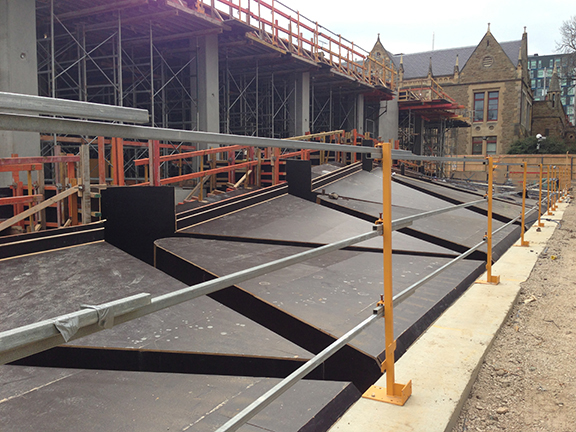
View of Southeast Stairwell Level 1
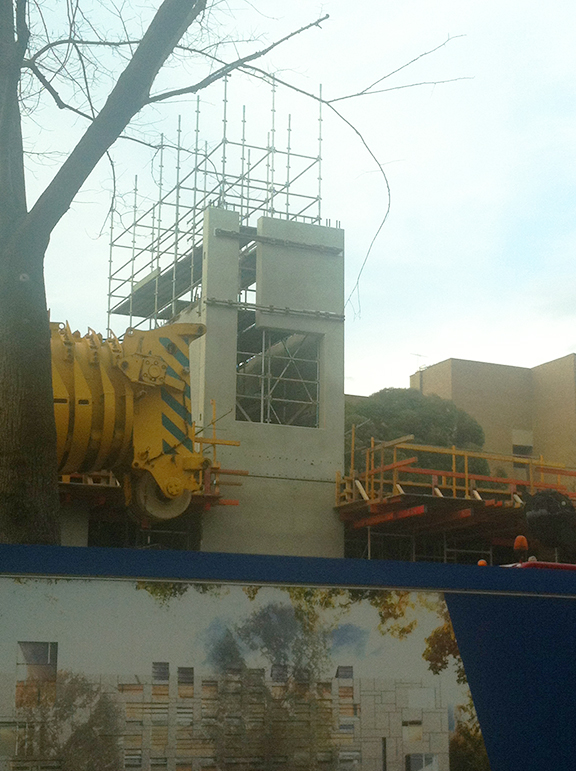
Comments Off on Faculty of Architecture, Building and Planning Construction
View from the hall floor at the construction site of The University of Melbourne Faculty of Architecture, Building and Planning


View of Southeast Stairwell Level 1

Comments Off on Faculty of Architecture, Building and Planning Construction
NADAAA’s Daniels Faculty of Architecture Landscape and Design, and New Hampshire House projects have been chosen for recognition by the BSA’s 2013 Unbuilt Awards jury.
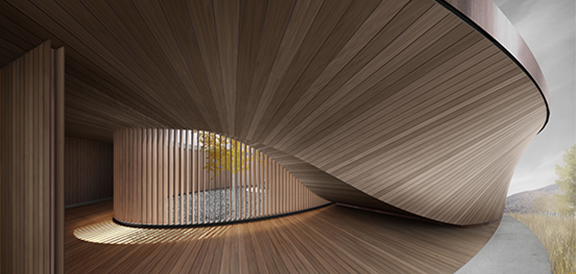
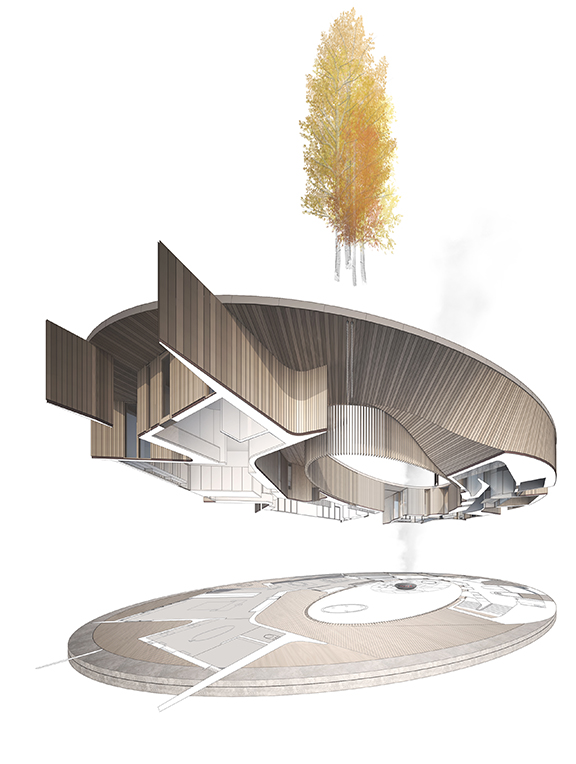
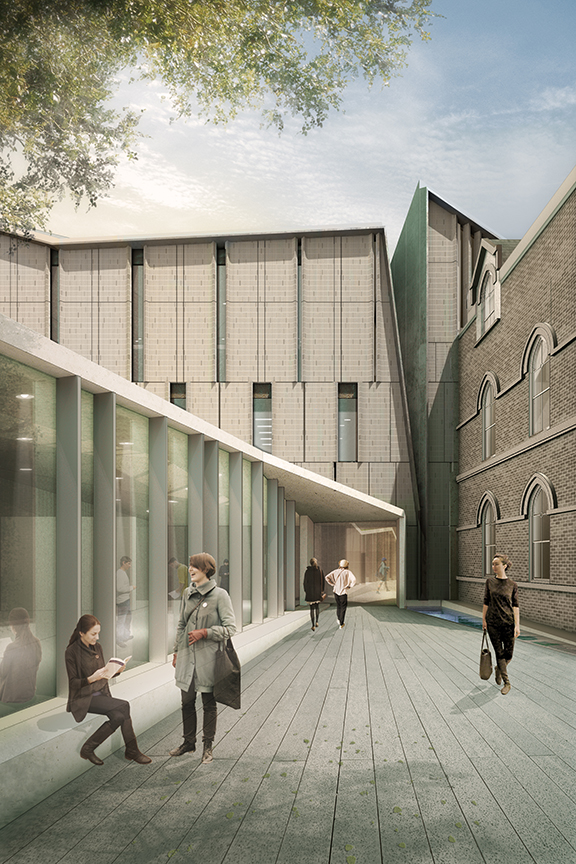
Comments Off on BSA 2013 Unbuilt Awards Winners
The ground floor slab for the east entry of the Faculty of Architecture, Building & Planning has been poured on site.
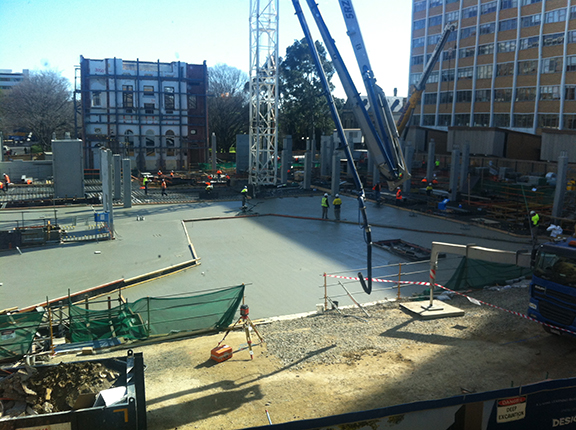
Comments Off on University of Melbourne Construction
See an article on Parcel 9: a new hotel, housing, and retail development from Melnea Partners, LLC, NADAAA, D/R/E/A/M Collaborative, and Landworks Studio. Parcel 9 will be built on 1.3 acres in lower Roxbury at the gateway to Dudley Square.
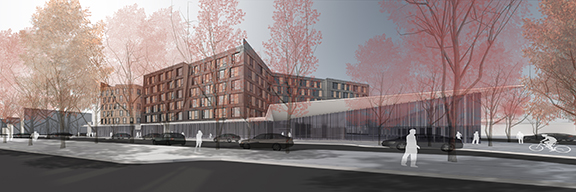
Comments Off on $50M Mixed Use Project Coming to Parcel 9 in Dudley Square
One of many events held as part of the 2013 London Festival of Architecture, the Atlas of the Unbuilt World exhibition brought together sixty-five architectural models of future projects from thirty-nine countries – including John Wardle Architects and NADAAA’s Faculty of Architecture Building and Planning project.
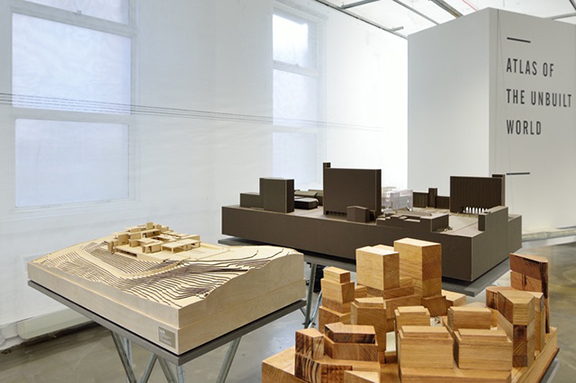
Comments Off on Atlas of the Unbuilt World