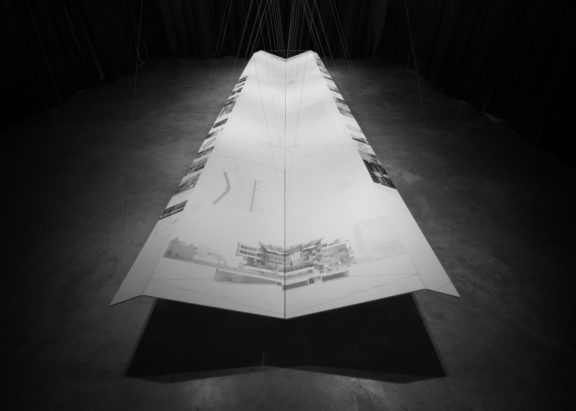 photo by Shenjie Li
photo by Shenjie Li
The Tectonic Grain is a textual and visual array which draws from this experience of designing space for design. The exhibit’s unique layout acts as both model and statement. A lecture given by Nader of the same name on October 24th opened the exhibit and serves as a supplement to the exhibit. To read the corresponding essay, click HERE. To learn more about The Tectonic Grain and the Stubbins Gallery at the Georgia Tech College of Design click HERE.
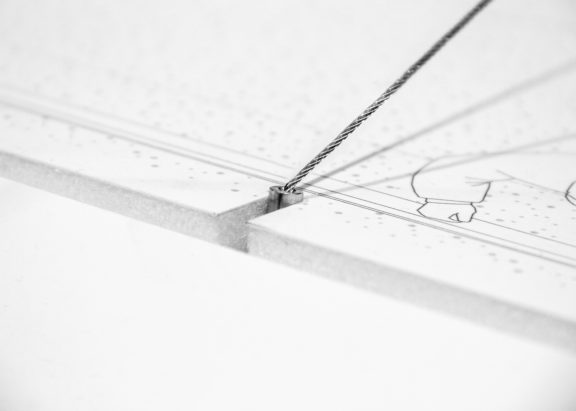 exhibition connection detail; photo by Shenjie Li
exhibition connection detail; photo by Shenjie Li
NADAAA approaches architecture with an understanding of a shared ability between academia and its own buildings to teach and challenge the conventions of built space. NADAAA’s work includes three schools of architecture and design: The Hinman Building at Georgia Tech, the University of Melbourne School of Design, and the Daniels Faculty of Architecture at the University of Toronto. Consequently, NADAAA integrates within its practice an extensive understanding of design schools and the structural and circulatory factors that impact learning about design.
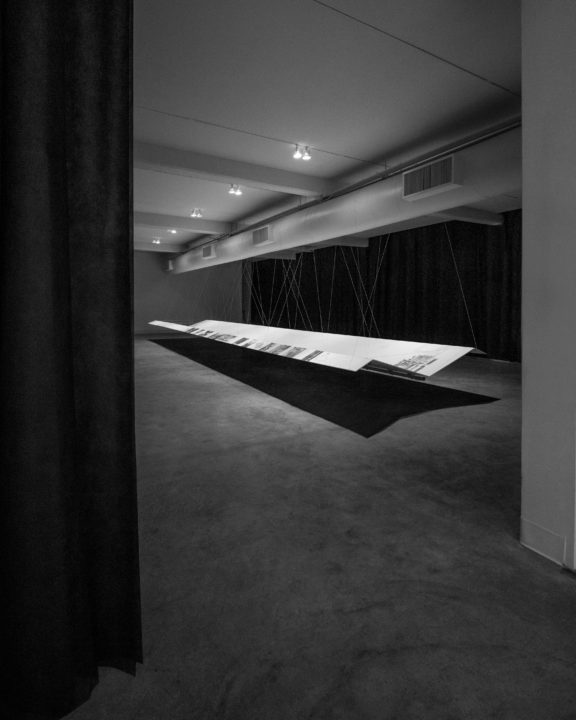 photo by Shenjie Li
photo by Shenjie Li
In the Atlanta and Melbourne projects, research on suspension became a transformative pedagogical tool. At Georgia Tech, we used the gantry crane above to delicately suspend an entire studio space – “the crib” – in order to maintain the flexibility of the ground level. In the Melbourne School of Design, where there is no budgetary allocation for dedicated studio space, 22 meter LVL beams spanned the atrium and formed the structure for a totemic suspended structure that served as the only dedicated series of studio spaces. The structure is massive and volumetric at its top, extending down to the studio walls in a kind of bas-relief, and eventually thinning out to plywood veneers at its base, where the surface of the cladding serves to create a coffered acoustic ceiling that hovers above the great hall.
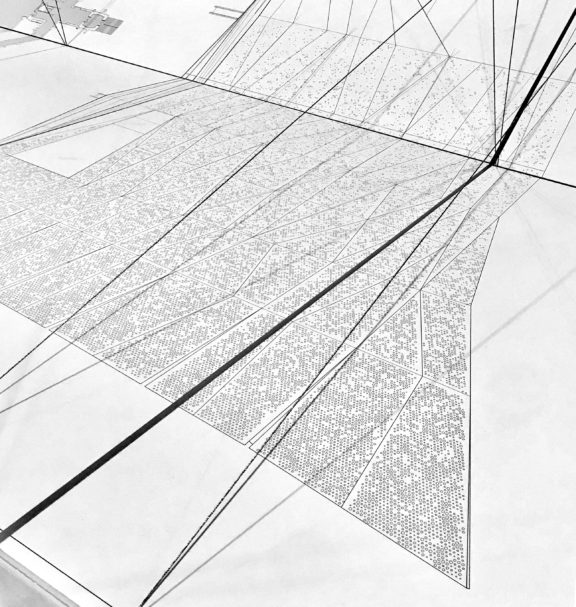 Melbourne hanging studio elevation; photo by Nader Tehrani
Melbourne hanging studio elevation; photo by Nader Tehrani
For the Daniels Building in Toronto, while the idea of suspension was not a motivating force, the integrative mandates and lessons of Atlanta and Melbourne projects became instrumental in the transformation of the design. When the concrete shell roof structure was challenged, the project was virtually brought to its knees in a moment of truth, as it were, effectively on the verge of compromising the building’s most salient feature. The question, for us, was whether this roof was a materially driven idea, or rather just about the integration of structural illumination, environmental, and hydrological performance, as the latter became to dominate our thinking, we redesigned the structure more economically in steel, while keeping its essential figure and performance intact. Composed of a layered system of parts, the steel I-beams with corrugated steel deck, covered with light gauge structs, gypsum board sheets with radiant panels, and a coating of paint. Thus, the paint shows no grain, as such, the most characteristic feature of the building resides in the morphological grain of the roof itself.
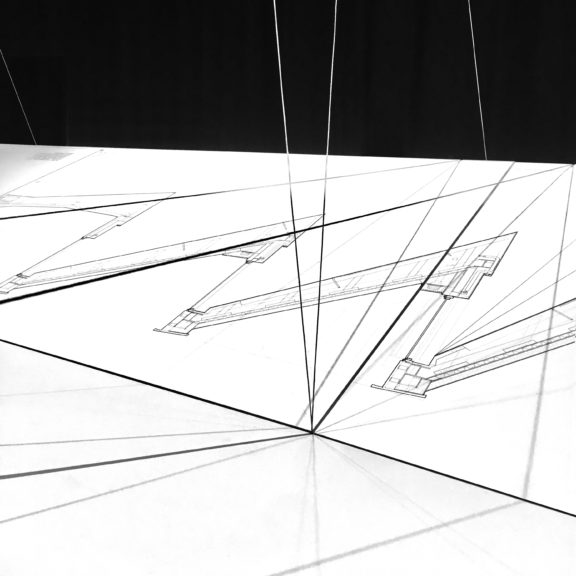 Toronto roof section; photo by Nader Tehrani
Toronto roof section; photo by Nader Tehrani
Credits
Curation and design: Nader Tehrani, Lisa LaCharité & Hannah Wang
NADAAA Installation: Hannah Wang & Luisel Zayas
Georgia Tech School of Architecture students: Shenjie Li & Rachel Cloyd
Photographs: Nader Tehrani & Shenjie Li
 photo by Shenjie Li
photo by Shenjie Li
Comments Off on NADAAA AT GEORGIA TECH: THE TECTONIC GRAIN
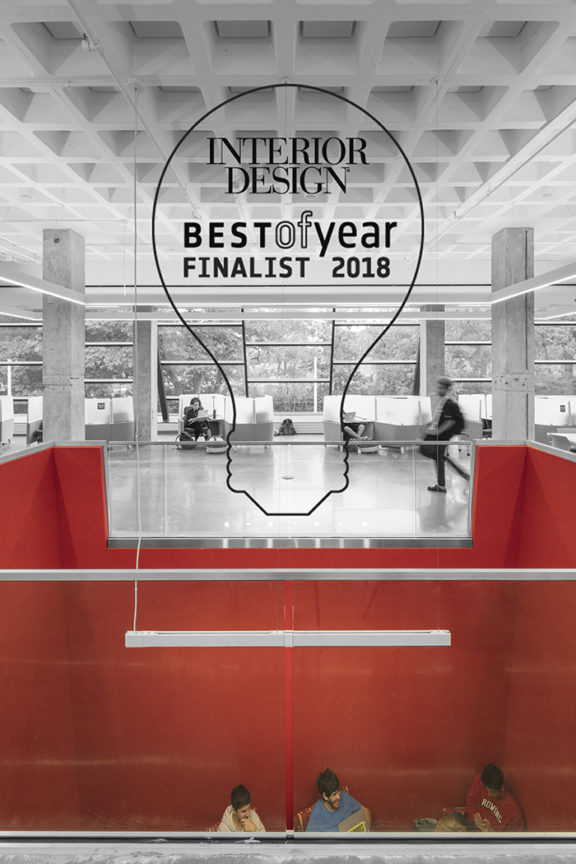
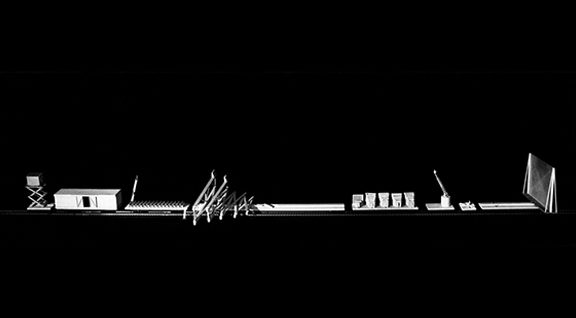
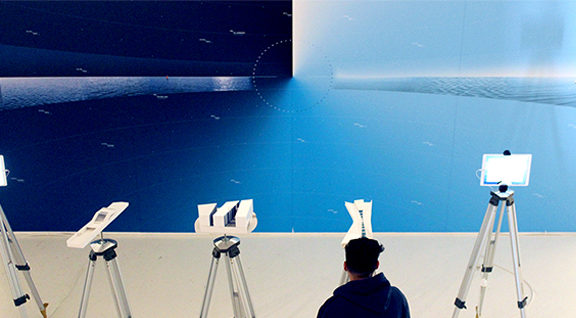

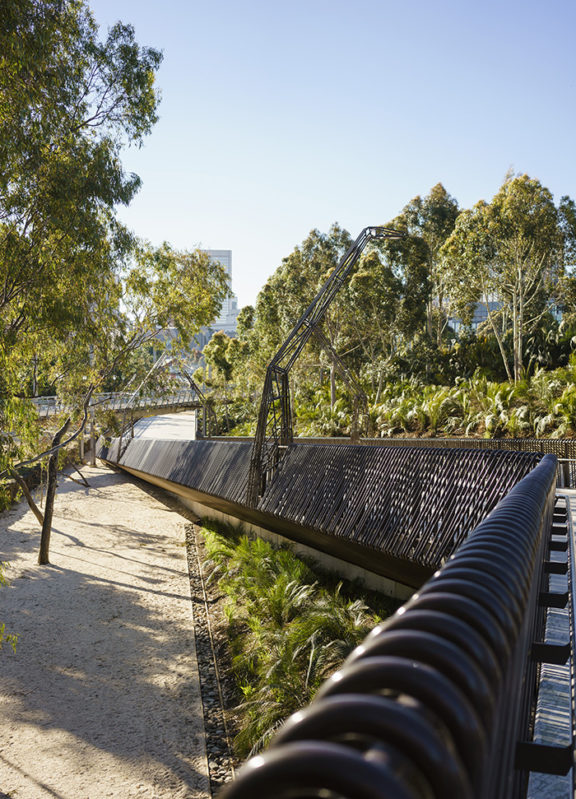
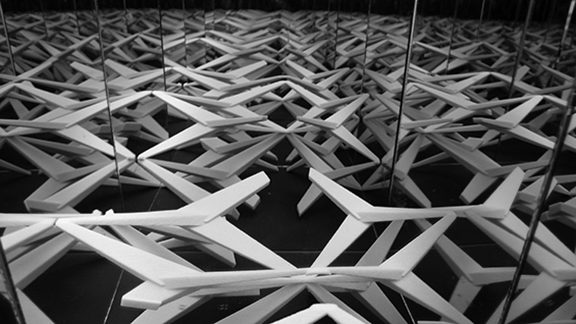 William Cooper Mack, Of Anisotropic Matrices – Thesis, 2005-06
William Cooper Mack, Of Anisotropic Matrices – Thesis, 2005-06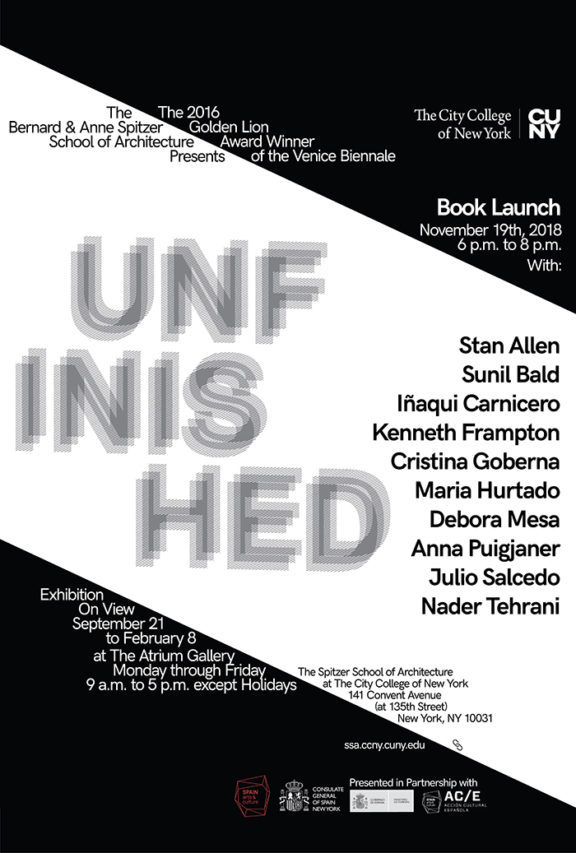
 photo by Shenjie Li
photo by Shenjie Li exhibition connection detail; photo by Shenjie Li
exhibition connection detail; photo by Shenjie Li
 Melbourne hanging studio elevation; photo by Nader Tehrani
Melbourne hanging studio elevation; photo by Nader Tehrani
 photo by Shenjie Li
photo by Shenjie Li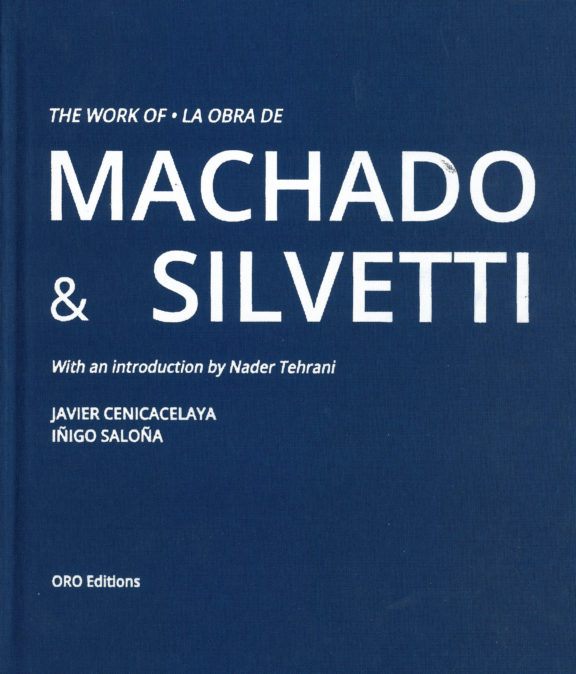
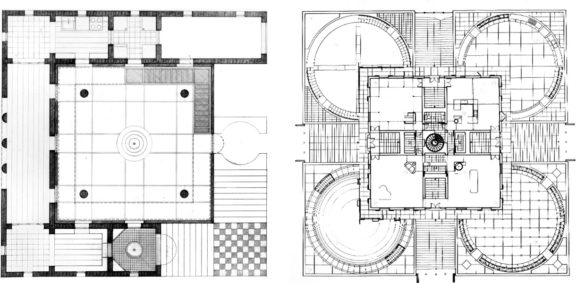 above: Djerba House by Silvetti and the Country House by Machado
above: Djerba House by Silvetti and the Country House by Machado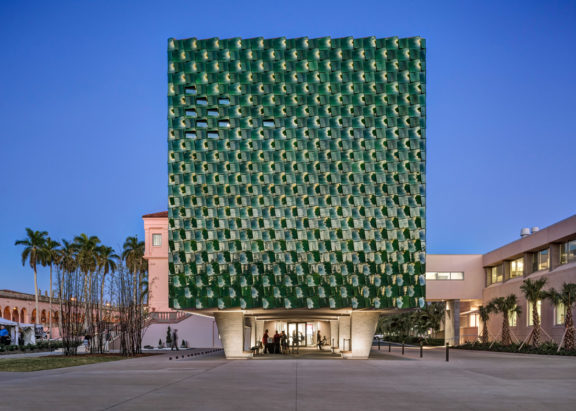 above: Asian Art Study Center at the Ringling Museum of Art
above: Asian Art Study Center at the Ringling Museum of Art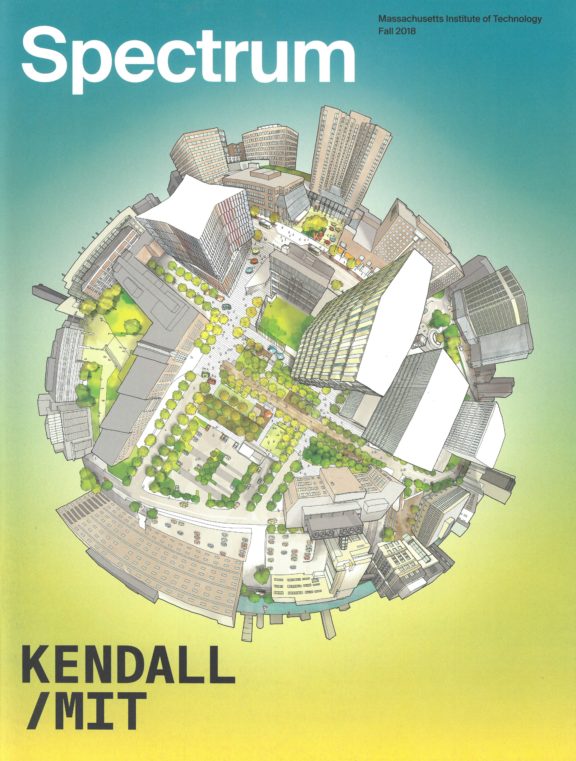 Spectrum, MIT’s publication for friends and supporters, recently provided an update on the future Kendall Square. Here, MIT President Rafael Reif explained that the boundaries between campus, community, education and entrepreneurship will blur. “Once the cranes leave town, we’ll be left with a Kendall Square full of possibility for the Institute, the region, the nation, and the world… If you haven’t been to Kendall Square recently, I hope you’ll stop by for a visit. You’ll be amazed by the progress we’re making.” Read the full article in Spectrum
Spectrum, MIT’s publication for friends and supporters, recently provided an update on the future Kendall Square. Here, MIT President Rafael Reif explained that the boundaries between campus, community, education and entrepreneurship will blur. “Once the cranes leave town, we’ll be left with a Kendall Square full of possibility for the Institute, the region, the nation, and the world… If you haven’t been to Kendall Square recently, I hope you’ll stop by for a visit. You’ll be amazed by the progress we’re making.” Read the full article in Spectrum