The MSD is in the running to be named Australia’s best public building of 2016! More here.
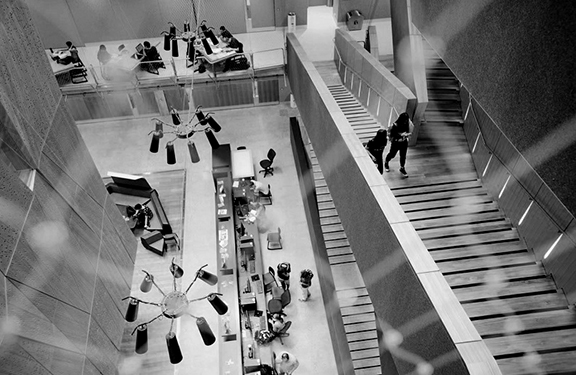
Comments Off on MSD up for Most Innovative Building
The MSD is in the running to be named Australia’s best public building of 2016! More here.

Comments Off on MSD up for Most Innovative Building
Installation of Bubbledeck has commenced at 1 Spadina Crescent, as part of ongoing construction activities for the University of Toronto Daniels Faculty of Architecture, Landscape + Design. Bubbledeck is proprietary type of biaxial voided slab, an innovative structural concrete system. It is structurally similar to a conventional concrete waffle slab, with a few key differences that I shall expand upon below.
1) Put structure where you need it
The goal of bubbledeck is to produce a floor slab that can achieve longer spans with a continuous, “flat plate” underside. This is achieved by reducing concrete weight at the center of the slab’s section, where it is least helpful structurally. Bubbledeck slabs resemble many “I” beam shapes stitched together when viewed in section cut in either orthogonal direction. Concrete mass is concentrated at top and bottom of the section, where compressive and tensile bending stresses are greatest. Mass at the center (or “neutral axis”) of a conventional flat plate slab is essentially free of bending stress, and voided slabs offset much of this “dead weight” with cast-in hollow plastic spheres or “bubbles.” A “cage” of reinforcing bars help to keep the spheres in place during the forming process, and also help stitch the slab’s top and bottom together.
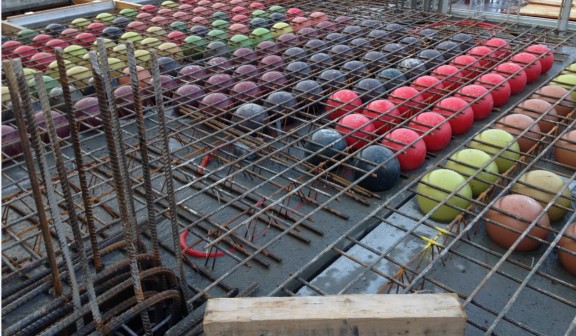
Bubbledeck panels placed on site. Bubbles have been omitted around the zone of influence of columns, where punching shear forces are high, and additional reinforcing is required. (photo courtesy Bubbledeck North America)

Rejected plastic kayaks (normally sold at Walmart) were recycled for the batch of “bubbles” at the Daniels Faculty project
2) Precasting a smooth, flat ceiling
As in a conventional waffle slab, the tension component of bending stress is handled by a grid of steel reinforcing bars at the bottom of the slab section. Concrete is cast around the bottom bars mainly to provide cover, but in the case of bubbledeck, also provides a smooth, architectural ceiling. This ceiling surface is actually precast in a shop, along with the rebar cage and plastic voids. Precast units can be as large as the truck used to ship them to the site, and can be formed on a smooth metal casting bed to ensure a high quality architectural finish.
Voided slab’s longer, beam-less spans, combined with its smooth ceiling finish, allowed the design team to transform spaces that would have otherwise been cluttered with concrete beams and drop panels into clean architectural volumes. This is evident in the views above.
UofT Daniels Faculty Structural design BEFORE and AFTER voided slab. (Renderings by NADAAA).
3) Making sausage: Radiant concrete + electrical distribution
The smooth, flat underside of the voided slab system actually helped to streamline the project’s mechanical distribution. The client, and our consultant, Transsolar, both recommended thermo-active radiant concrete ceilings in keeping with the sustainable mission of the project, which mandated water rather than air systems for mechanical heat transfer. However, the initial structural design complete with drop panels and beams, interfered with even distribution of hydronic tubing (by Klimatrol), meant to sit consistently at 1.5” above the concrete ceiling. Voided slab eliminated this problem while also permitting the tubing to be pre-installed and pressure-tested at the precaster’s shop.
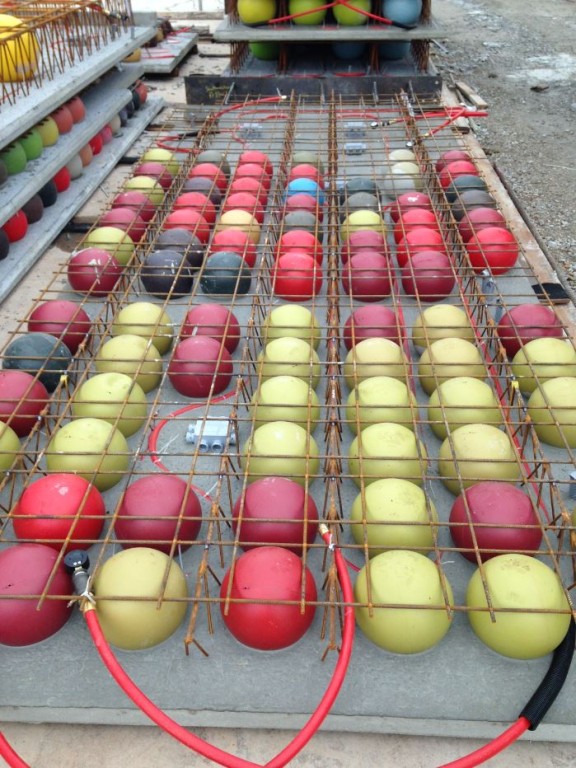
At the precast shop: 1. Radiant PEX tubing attachment to bottom reinforcing mesh (top left), 2. Placement of plastic bubble voids, lattic girders and top welded wire mesh (top right), 3. Precasting bottom deck of panels (above). (photos courtesy Bubbledeck North America)
However, electrical and data disruption on this project is anything but even: all cast-in conduit serving floor boxes, lights, and other devices originate in a bottleneck at the electrical or IT rooms on each floor. The pre-fabrication of voided slab panels required the trades to coordinate this work early and comprehensively. Plastic bubbles were omitted in locations of high congestion, to ensure both structural performance and to reduce conduit bends. Bubbles were also omitted under floor box locations, and all ceiling junction boxes were cast in the shop to match early coordination drawings. A handful of boxes were missed, and installed in the field by removing a few bubbles.
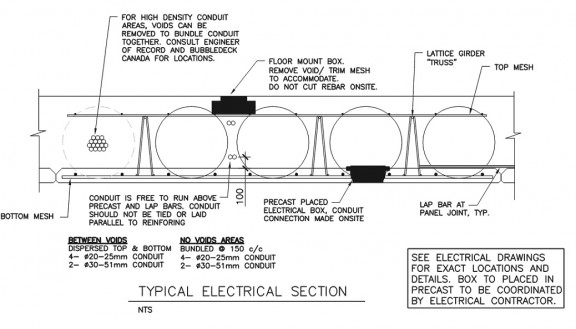
Detail showing typical placement of floor boxes, ceiling boxes, and electrical/data conduit runs. (courtesy Bubbledeck North America)
A shop-cast conduit sleave, with bubble removed, in preparation for data distribution to partitions below. Field-placed conduit routing between bubbles. (Photos courtesy Bubbledeck North America)
4) Less labor on site
There are obvious advantages to performing sensitive work in a climate-controlled shop, following rigorous coordination drawings: architectural concrete finish, placement of radiant tubing, placement of junction boxes, etc. Less obvious is the reduction in site labor, and particularly formwork construction. The bubbledeck precast panels arrived on site by truck and were craned directly onto shoring, followed by conduit installation and placement of additional rebar. These panels then serve as permanent formwork for the final pour on top. Slab edges are formed and shored with steel plate edge forms that were cast in the shop, and coordinated to accept curtain wall anchor pockets.
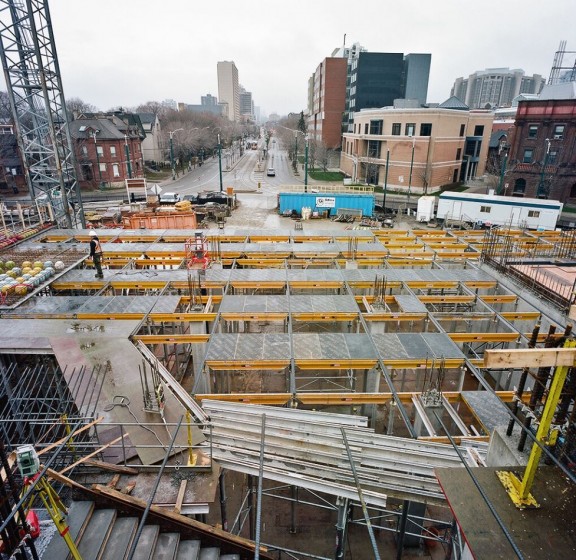
Shoring erected in preparation for delivery of bubbledeck panels. (Courtesy the Daniels Faculty. Photo by Peter MacCallum)
Flatbed truck delivery (top left), Bubbledeck precast units craned on to shoring (top right), Final concrete pour over permanent precast formwork (above). (photos courtesy Bubbledeck and Adamson Associates Architects)
5) What’s next
Our next project incorporating radiant slab ceilings might attempt to optimize thermal transfer to spaces below by manipulating the architectural surface. This might include, for example, the use of textured form liners to create a series of ridges or other features on the concrete surface, which would multiply the area available for convective heat transfer. This is similar in concept to the design of finned tube radiators or heat sinks, and presents significant architectural possibilities.
Comments Off on Making Sausage: Voided Slab
As part of the Green Line Extension into Somerville the MBTA has been working with designers and artists to create public art for the new stations. The art is conceived not only in its aesthetic capacity to captivate, but also to engage the public realm, to orient and give identity to the specificity of the place, to serve as an educational or pedagogical instrument, among other things to expand the definition of what art can serve. The pedestrian experience under and over bridges are considered and community paths connect sides of the train lines. NADAAA was engaged to create art installations for the new Washington Street Station. We have approached this project to give civic prominence to a piece of infrastructure that would otherwise be seen as a mere extension of transportation. In engaging the train system, cars, bikes and pedestrians, we also acknowledge that the public travels through the site in many ways, and thus experiences the place from a different vantage point. The language of our intervention speaks to the industrial landscape of which it is a part, transforming it to transcend its common terms.
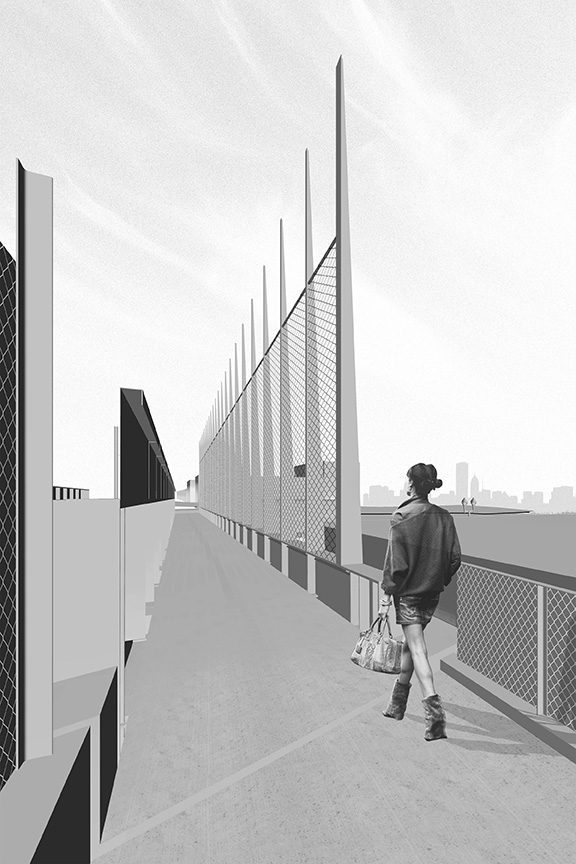
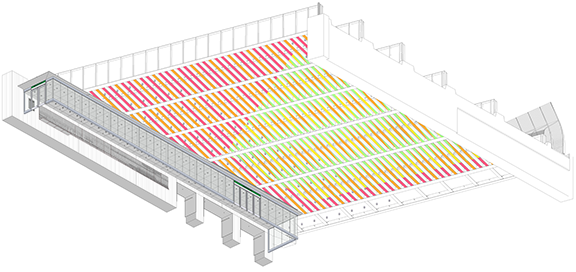
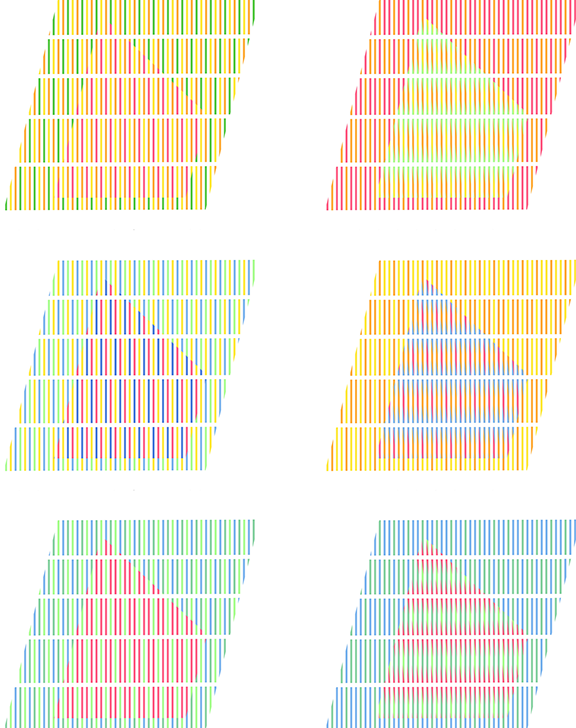

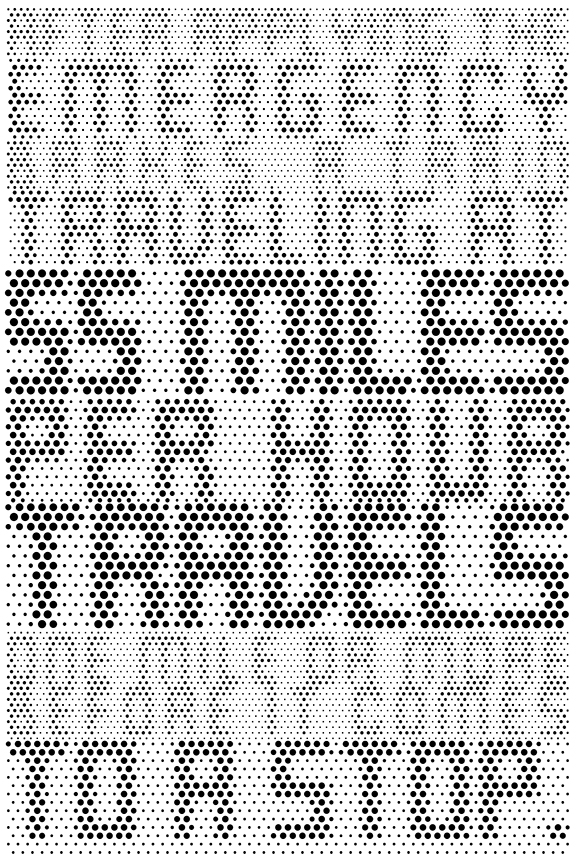
Comments Off on GLX
The Suspension Bridge over Fall Creek Gorge in Ithaca. Photos by Haydee Casellas.
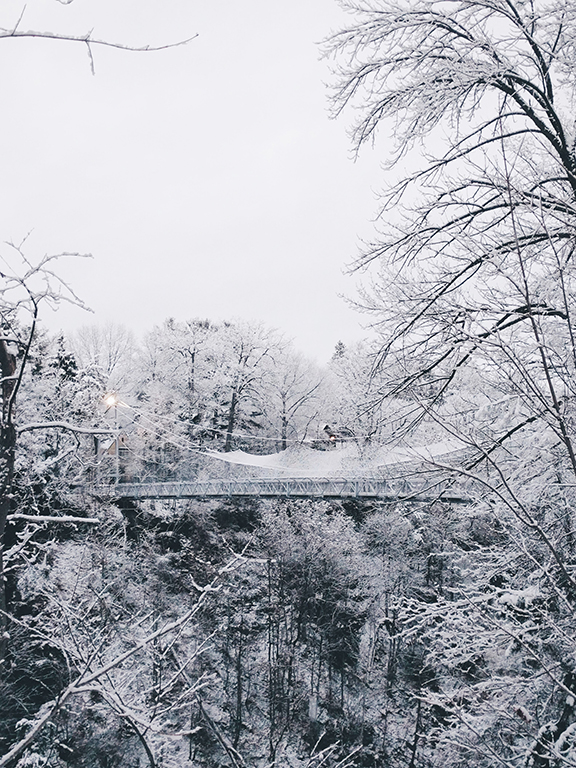
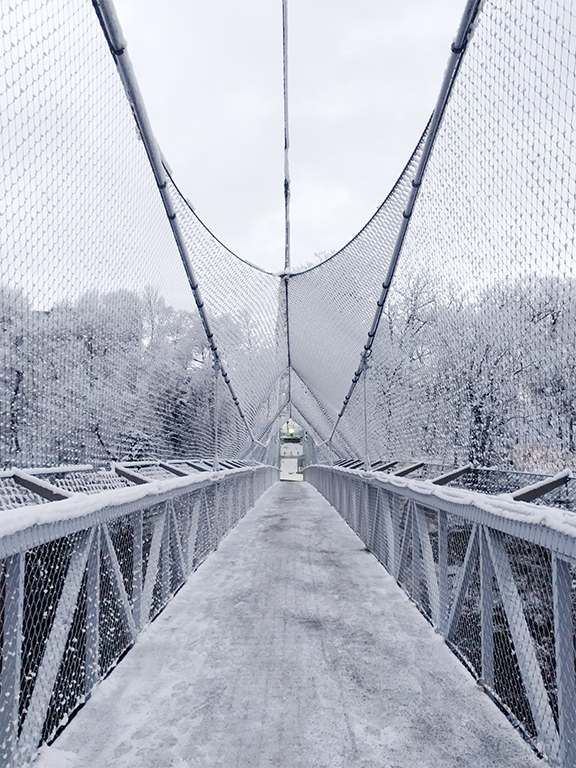


Comments Off on From Means Restriction to Diaphanous Crystals
The German magazine [ark] recently asked Chris Precht, Krysztof Ingarden, and I: “for whom (architect, famous star e.g.) would your office like to build a house and what would it look like?”
Designing a house for an individual is quite often misconstrued as requiring the kind of specification that is becoming of a suit, as if the house is made to ‘fit’. Ledoux raised the stakes through a series of polemical proposals under the banner of “architecture parlante”, invoking the idea that architecture speaks, communicates, embodies as part of a broader social contract. Between these two realms sits the generic found object –resilient, timeless, flexible, and trans-historical.
These divergent realms capture attitudes displayed by John Hejduk in the many chapters that defined his intellectual preoccupations, at once a deeply introspective poet, but also a discursive pedagogue whose didactic calisthenics defined not only an era, but a way of debating form, organization, and an architect’s education as part of a collective discourse.
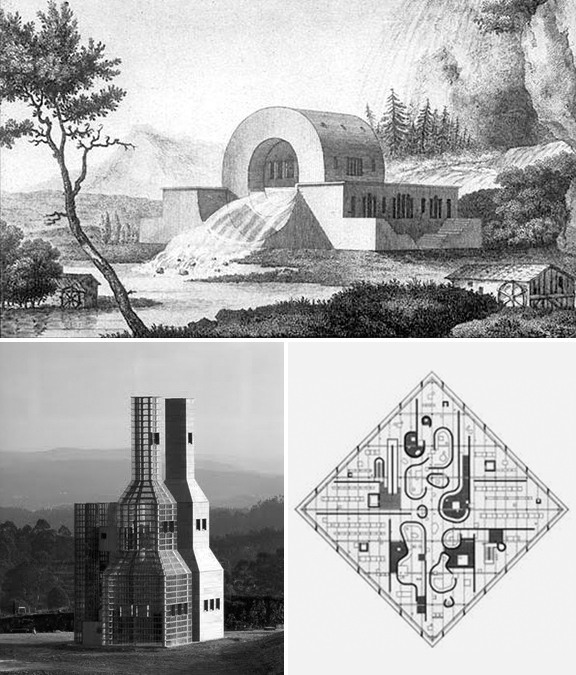
In these two sketches, I capture two modalities of that thinking: the first an industrial shed, encasing and memorializing his monumental figure, and the second, the paradigmatic exercise of nine-square grid, transformed three-dimensionally to suggest not only the configurative play of typological transformations based on monolithic aggregations, but also the building of the colossal figure that befits such a character: H.
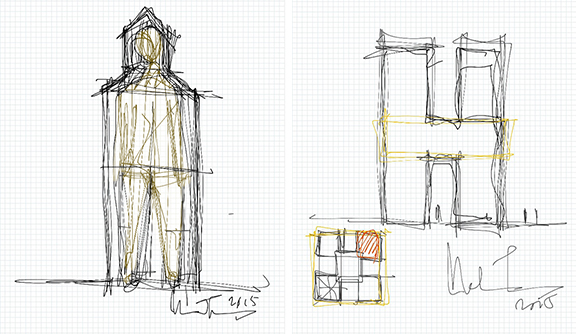
Comments Off on A HOUSE FOR HEJDUK
Katie will lecture on ‘Tectonic Thinking’ this Wednesday at Wentworth’s Department of Architecture at 10am for the course “Dynamic Tectonics-Between Story and Structure”
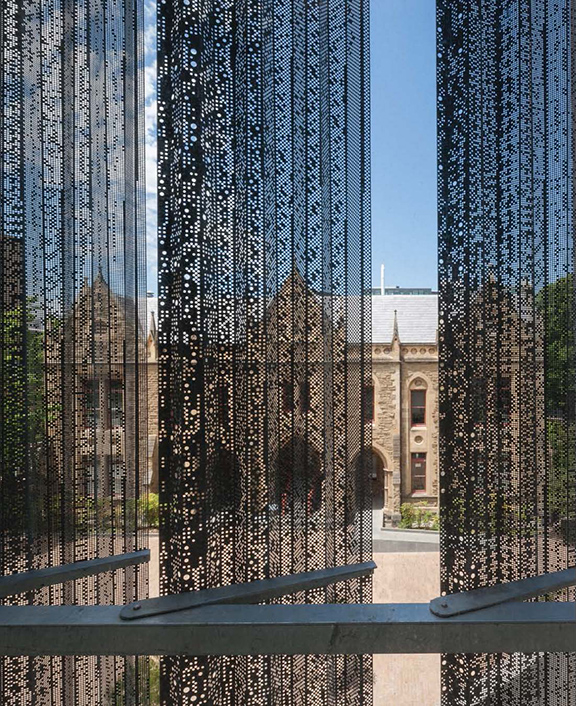
Comments Off on Katie lecturing on Tectonic Thinking
The event is free and open to the public, but please register HERE
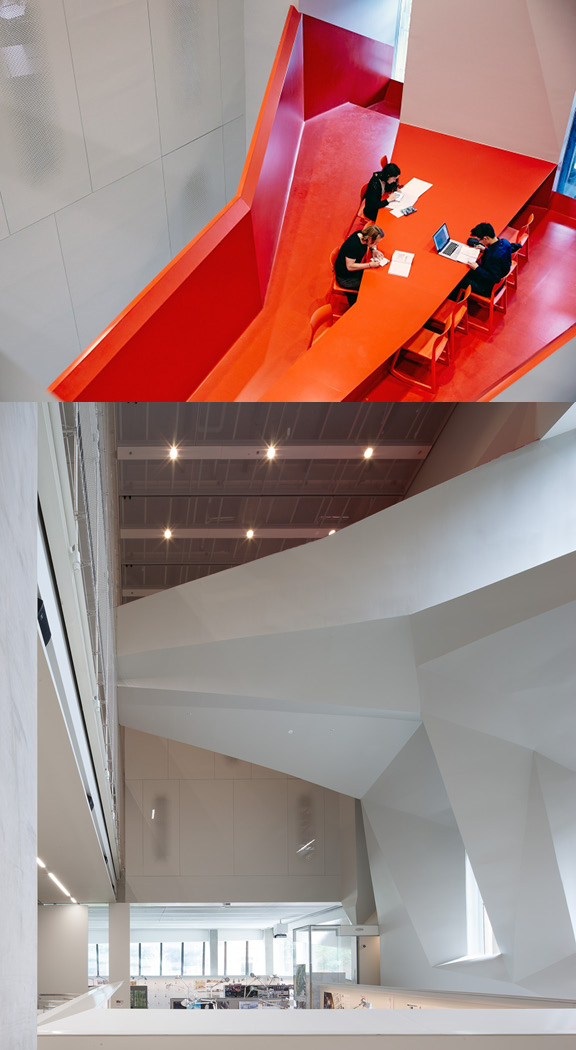
Comments Off on Future of the Library Symposium
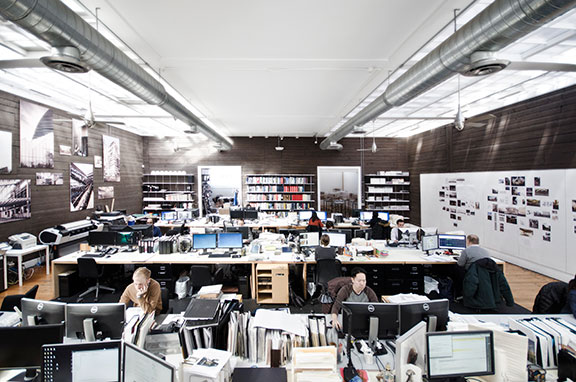
NADAAA is seeking a Senior Project Manager/Designer capable of overseeing multiple projects, acting as a resource to other project leaders, and collaborating with other team members to solve both design and management challenges.
Requirements/Duties:
·15+ years experience in the Architectural/ Design Industry in a similar role.
·Manage multiple projects at a time, depending on size and complexity.
·Conceive and sketch designs and details.
·Possess technical proficiency in building construction, techniques and materials.
·Able to communicate the intent of a design graphically and verbally.
·Understand and comply with applicable codes through all phases of projects.
·Coordinate contracts, meetings, project information, and communication protocol with contractors and clients.
·Possess written and verbal communication with clients and consultants
·Perform field investigations and verification.
·Oversee maintenance of project files, data and reports.
·Oversee maintenance of project schedules and budgets.
·Oversee the management/coordination of full sets of contract documents.
·Review and approve monthly invoicing and financial controls on projects.
·Proficiency with CAD; Revit preferred
Other position qualifications include:
·Bachelor’s or Master’s degree in Architecture Design or related fields- and 15+ years of experience in the industry.
·Equivalent combination of education and experience may be considered.
·MA Registration preferred.
NADAAA is currently seekinga Full-Time Architect/Designer to join its Boston architectural team in the design of progressive projects ranging from gallery installations to large institutional buildings.
Applicants must have the following qualifications to be considered for the position:
• Bachelor of Architecture degree or a Master of Architecture degree
• At least 5-9 years of post-graduate professional experience
• Experience with construction documents and high level presentation production
• Computer expertise in AutoCAD, Revit, and Rhino3d
Other position qualifications include:
• Strong design and graphics skills
• Knowledge of space programming, contract documents (including detailing, specifications, production management, design production), and contract administration
• Excellent written, verbal, and visual communication skills with various levels of individuals including clients, consultants, and architects
• Experience as team leader and project manager
• Ability to juggle multiple tasks, collaborate on large teams and work well under deadlines
Start date: ASAP
Please submit qualified resumes and portfolios in PDF format under 20 MB to nada@nadaaa.com. Please note years of experience in subject line. Please no phone calls or hard copy portfolios.
Comments Off on NADAAA Boston is looking for a Senior Project Manager & an Architect/Designer
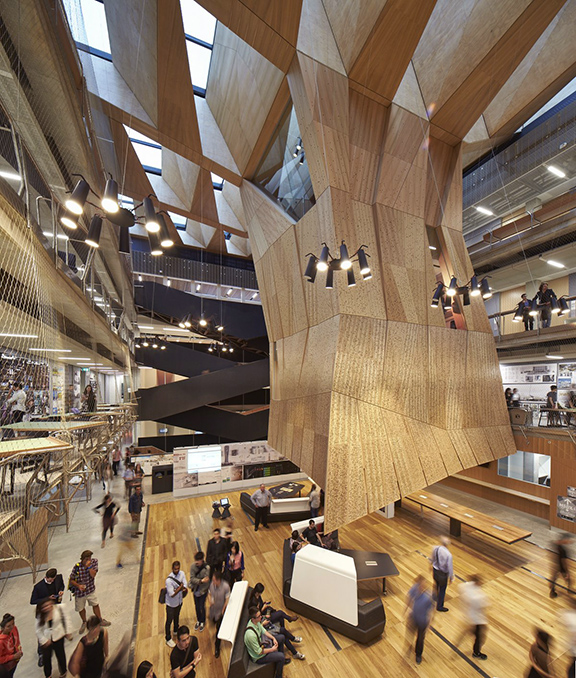
Comments Off on TechInsider: Most Beautiful Schools in the World