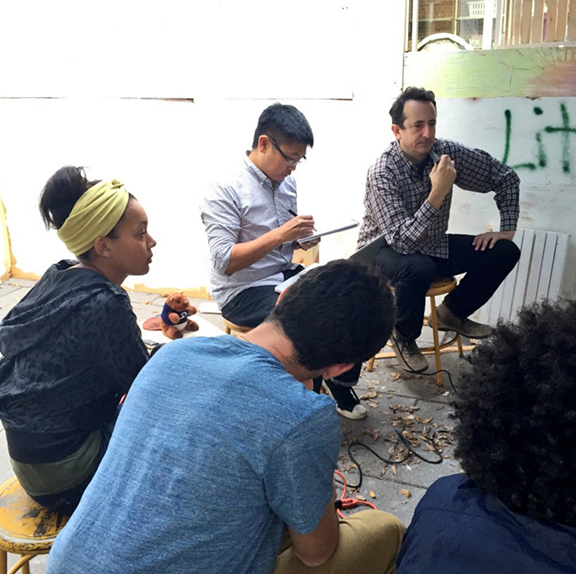
Comments Off on ARTHUR MEETING WITH BEAVER STUDENTS TODAY!

Comments Off on ARTHUR MEETING WITH BEAVER STUDENTS TODAY!
We are reminiscing this week about how the JWA/NADAAA partnership won the Melbourne School of Design project — back on Bustler!
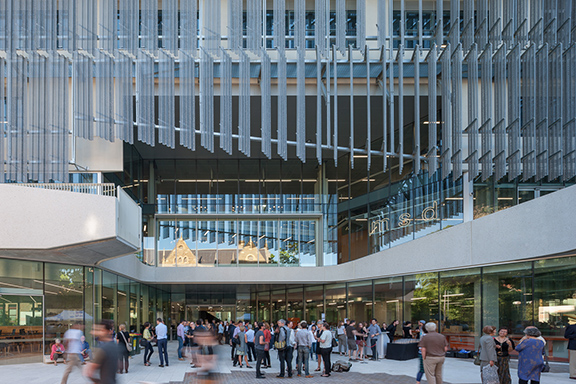
Comments Off on MSD BACK ON BUSTLER
-Anne-Catrin Schultz’s “Time, Space, and Material: The Mechanics of Layering in Architecture”
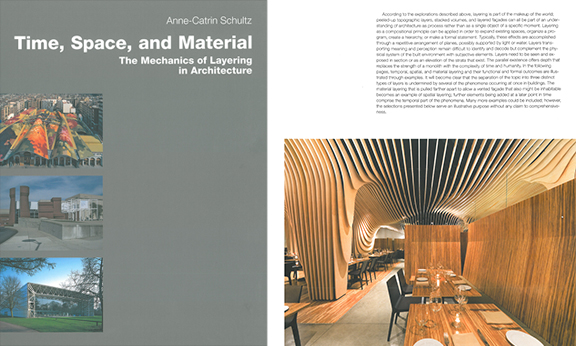
Comments Off on BANQ FEATURED IN ‘TIME, SPACE, AND MATERIAL’
Nader will lecture this Saturday at ACADIA 2015 at The University of Cincinnati School of Architecture and Interior Design at 6:30pm.
http://2015.acadia.org/index.html
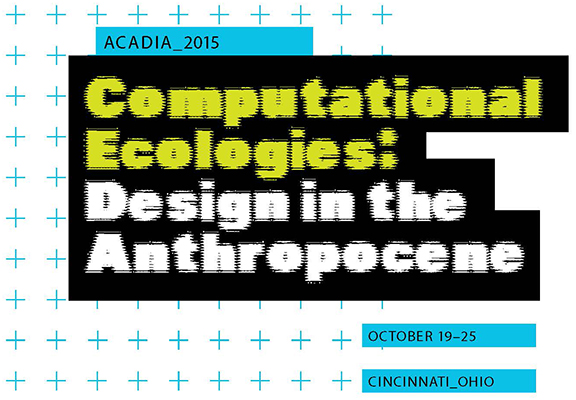
Comments Off on ACADIA 2015
We can’t wait to see the new handmade table coming to the MSD’s hanging studio made by their Designer in Residence Adam Raphael Markowitz.

Comments Off on NEW MARKOWITZ TABLE FOR THE HANGING STUDIO
The Green Line Extension (GLX) project has started a series of 7 youth mentoring workshops with Science Club for Girls, a Cambridge-based after-school program that aims to educate young girls about careers in science. The first workshop will be this week at the Area IV Youth Center in Cambridge.

Comments Off on GLX team mentoring local middle school girls
Opening tomorrow evening in the Arthur A. Houghton Jr. Gallery. Details here.
As I landed in London in late 1986, I felt I had just missed the party. With the aura of some of the greatest hands of this exhibition still lingering in “the bar,” a good many of them had already packed their bags and moved on to greener pastures. Not only had the economy picked up in Rotterdam and Paris – among other places – but the political support that the voice of architecture was gaining in the European sphere was having a significant impact on the shape of things to come, providing the opportunity for the ambient speculation of this generation to be translated into physical reality. The rest is history, and we are still living out an extension of that narrative some three decades later, but the preamble to the political and economic turnaround is probably the telltale part of this story.
In the early 1970’s, Alvin Boyarsky’s Architectural Association was marked by a sudden internationalization of the institution, at a time when the British Government could no longer subsidize the school. This coincided with a broader cultural shift toward the alignment of economies across borders and time zones – which, in turn, proved a fecund opportunity to make the AA a platform for the architect as global citizen. If economic pressures seemed to be the reason for the urgencies of the moment, they were not cast as limitations. This was perhaps the most productive historic moment of the AA, when a new intellectual opportunism was found in the generative moment of architectural inception: the drawing.
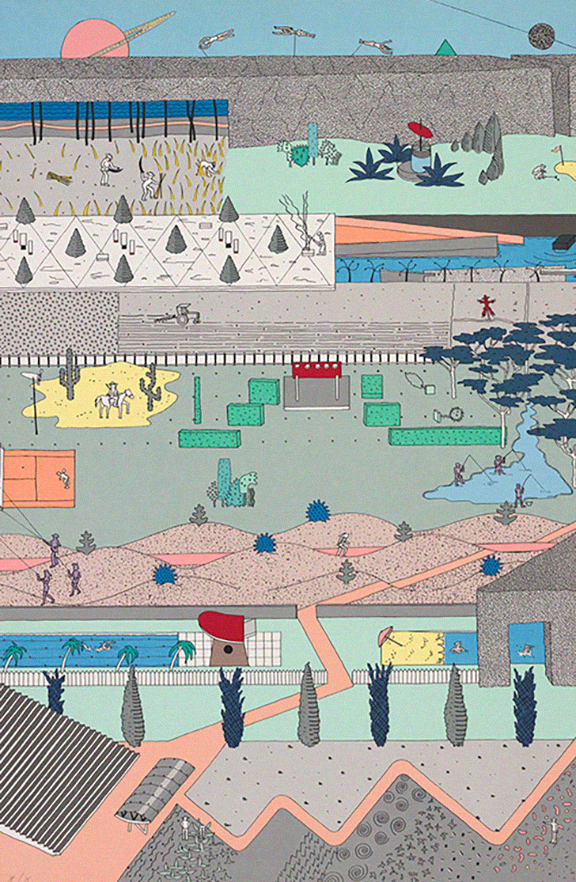
Drawing by OMA, circa 1984
Significantly, the drawings presented here have a great range: from the hand sketch to the meticulously constructed, from the poetic to the realistic, and from the utopic to the polemical. The heterogeneity of media deployed suggests the richness of the environment within which these architects were operating. If some drawings were entrenched in the theater of real competitions, they were nonetheless deeply invested in architectural ideas that could produce new forms of knowledge. If those ideas seemed distant, theoretically hermetic, or relegated to the realm of “paper architecture” at the time, then the turn of events in subsequent years has proven to make those very projections both the beneficiaries and victims of reality. For this reason, we not only see these images as prophetic in their ability to be translated beyond the terms of their medium, but, in fact, as instruments in their own right. The drawings speak, they cast shadows, and they emanate vastly different ideological predispositions. Between representation and generation, the drawings oscillate from conditions known to conditions unprecedented. Within this space of speculation, they also suggest how the drawing, as instrument, positions itself within discourse – and Boyarsky understood the power of that agency.
Boyarsky’s curatorial ingenuity did not come so much from the tailoring of a new curriculum, but rather the assembly and overlay of critical architectural voices, most often in a symphony of dissonance. In the context of this exhibition those voices take shape with the alignment of the mind and hand through a series of architectural projections that see the instrumentality of drawing as perhaps the most potent political act of architecture. The drawings are neither subservient to building, nor marginal to them; they underline that the practice of architecture is rooted in a cultural process that begins long before the project at hand, and ends long after we are all gone. Boyarsky’s pedagogical strategy may also serve us well today with the recognition that a powerful school of thought is not necessarily rooted in the control of the singular voice, but rather the building up of a discursive platform with the certainty of uncertain results.
Nader Tehrani, 2015
Dean, The Irwin S. Chanin School of Architecture
Comments Off on ‘drawing ambience’ opens tomorrow at the Cooper Union
Weiss/Manfredi’s new book Public Natures has just been released with a round-table discussion between Nader, Preston Scott Cohen, Felipe Correa, Keller Easterling, Paul Lewis, and Hashim Sarkis.
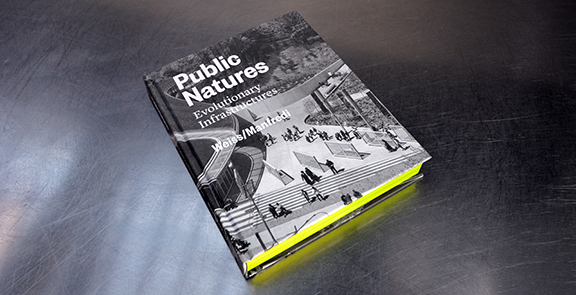
Comments Off on Public Natures: Evolutionary Infrastructure
Beaver Country Day School is Private Secondary School, located in a suburb of Boston that boasts a highly progressive pedagogy, championing collaborative learning, digital and physical making, and sharing with a greater community. The school has commissioned NADAAA to design a new facility that will reflect the ambition of the faculty and students and at the same time allow the space to transform as pedagogies are developed. The project addresses a variety of programmatic requirements as well as re-defining the focus of the campus toward a central courtyard.
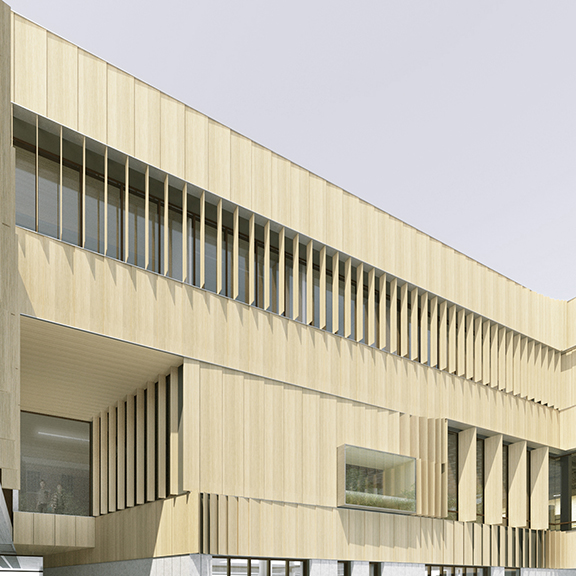
The primary programmatic consideration of the design is the transformation of their library, currently located in a two-story 1967 era wing of the campus. The traditional stack areas and reading rooms have been re-branded the Research + Design Center, and the former library is expanding its reach into the rest of the school, providing accessible routes, meeting areas, digital and physical fabrication labs, and a variety of group work areas.
The project consists of 24,000 square feet of addition and 16,500 square feet of renovation. Construction is expected to begin this June.
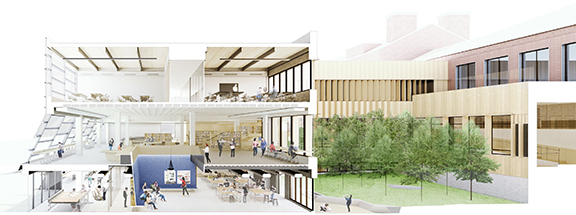
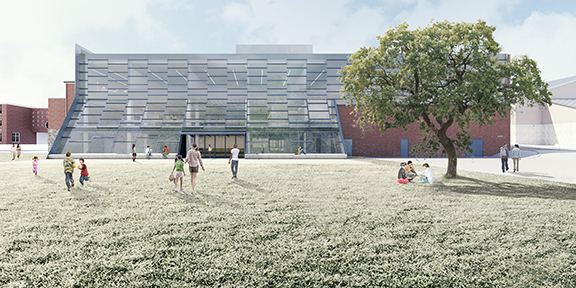
Comments Off on NADAAA DESIGNING R+D CENTER FOR BEAVER COUNTRY DAY
The BSA is recognizing the DC House in their Honor Awards for Design Excellence program. The awards gala will be held January 28th, 2016, save the date!
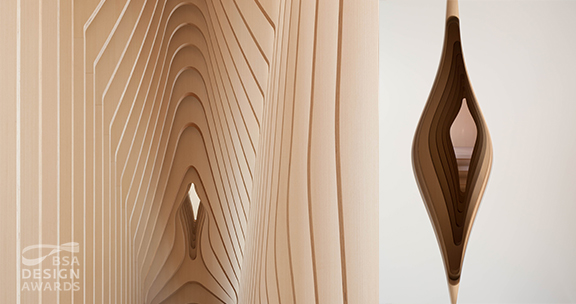
Comments Off on Rock Creek House wins BSA Design Award