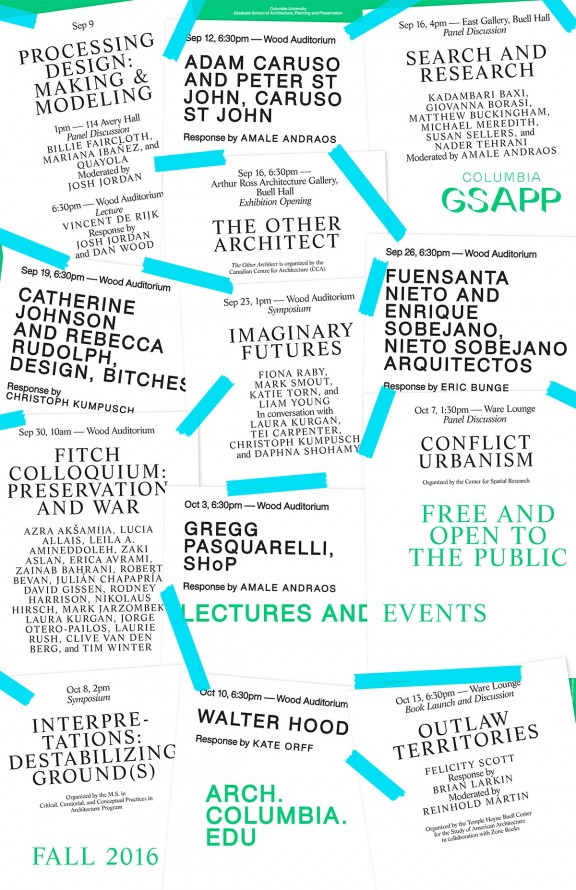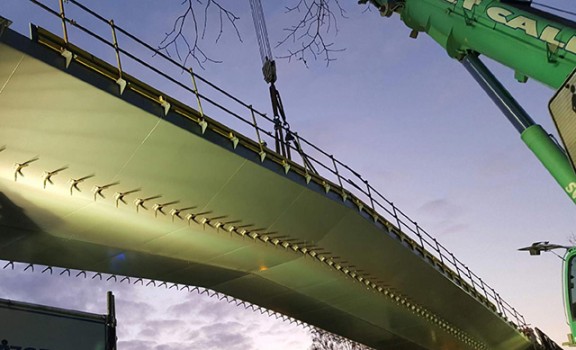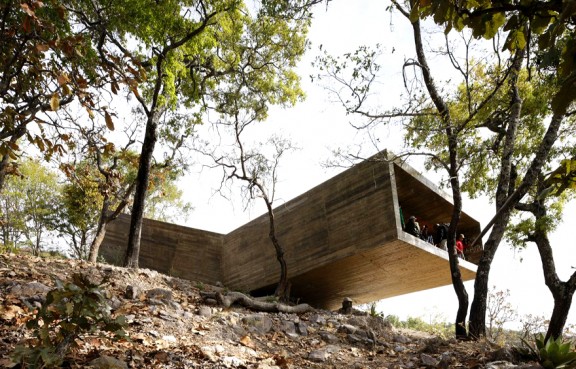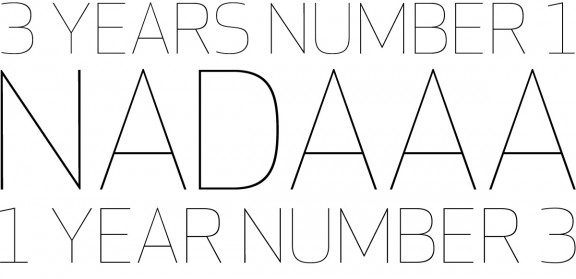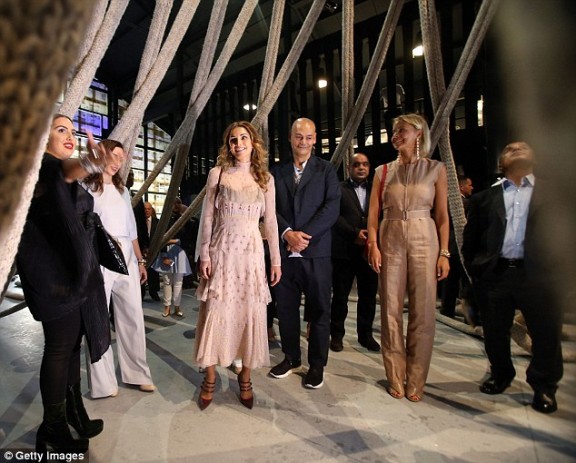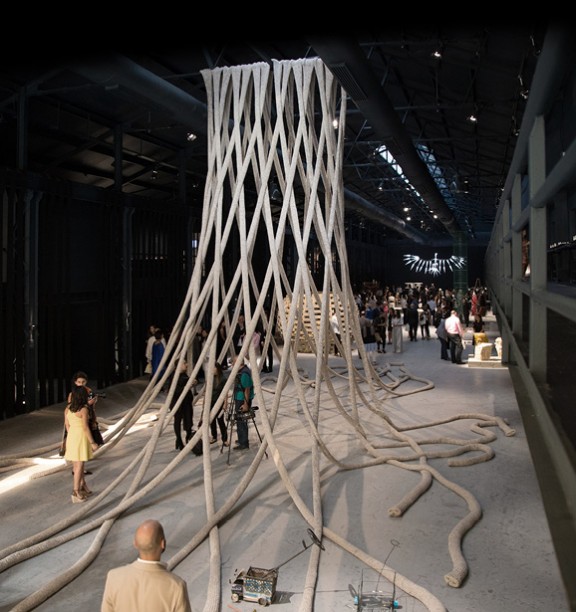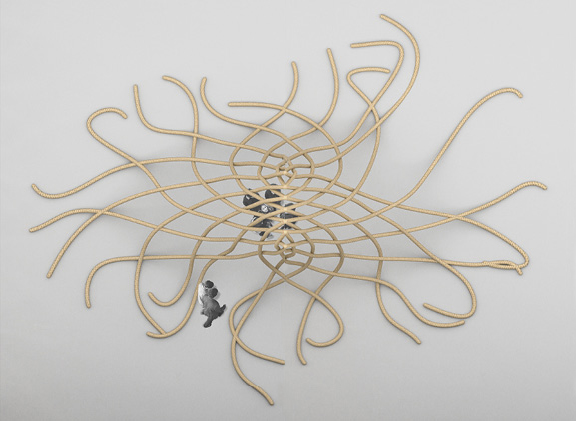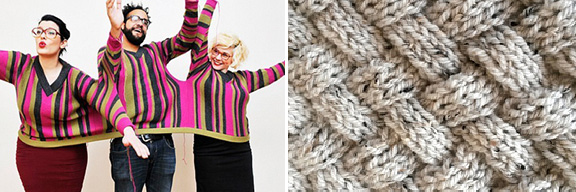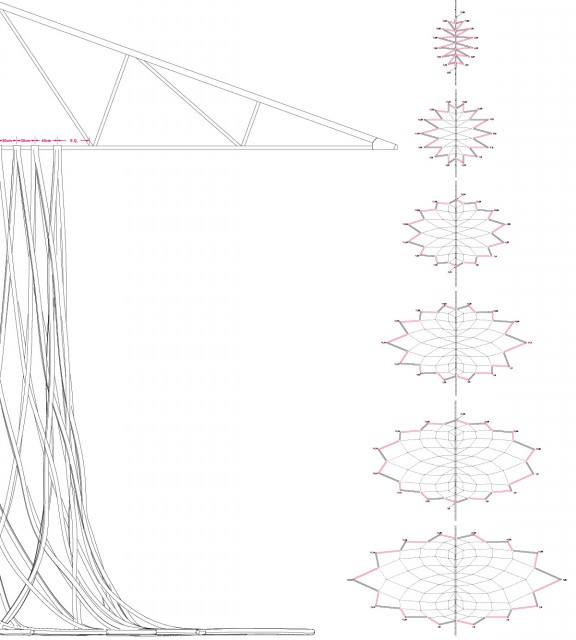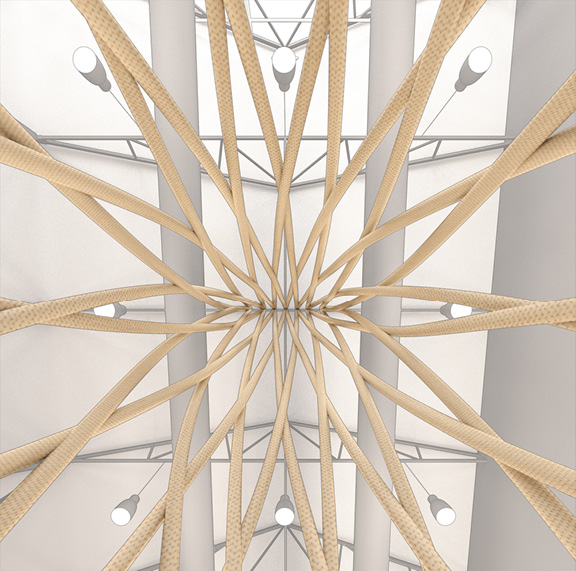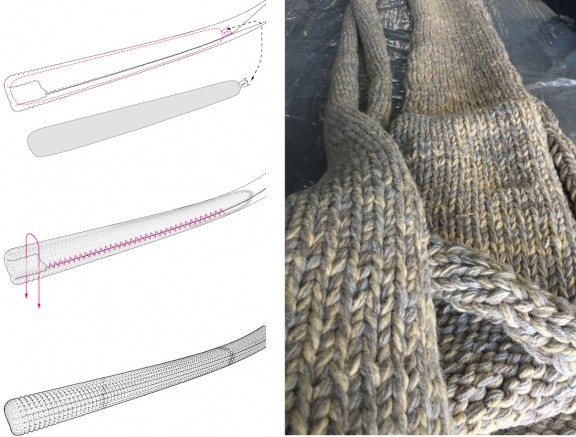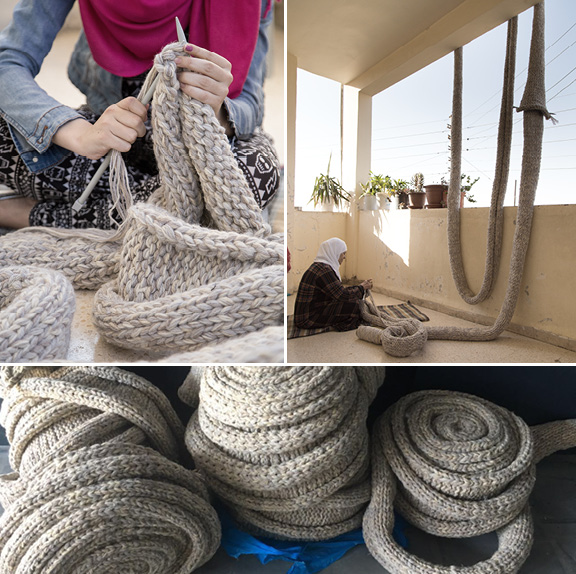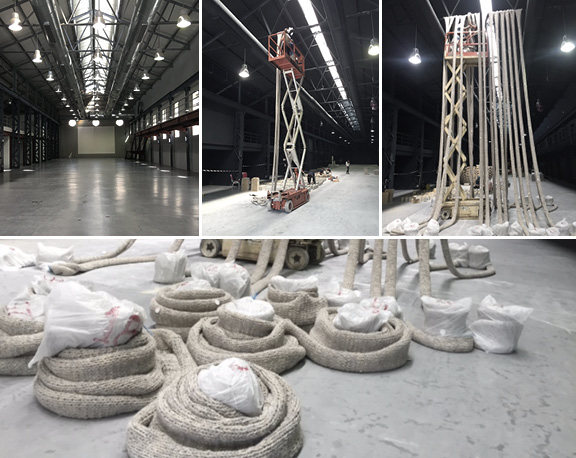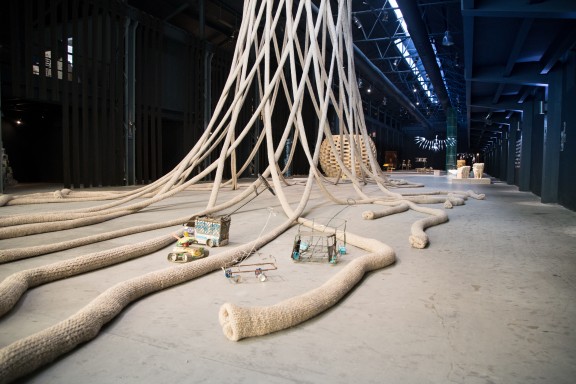The Tanderrum Bridge (formerly called Batman Avenue Bridge) construction is well underway. The new bridge project is the second design collaboration between NADAAA and John Wardle Architects and will link Birrarung Marr with the Melbourne Park sports precinct which hosts the annual Australian Open. Learn more about the design and construction process of the railings below with more on the steel structure and the concrete pillars to follow.
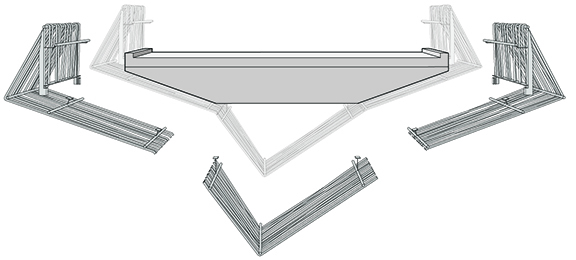
Above: A filigree of steel pipes wraps the bridge section in three segments. The sides are repeatable while each middle belly is unique.
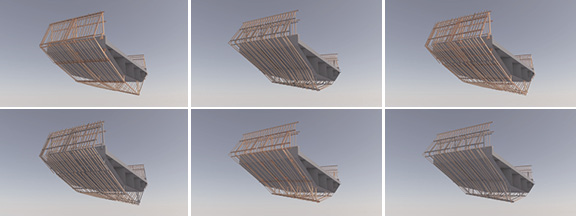
Above: Early tests on the density of filigree pipes and attachment configurations.

The bridge’s unique geometry that follows the topography, spurs to a lookout point, and rises over the highway creating many unique conditions that made standardization a challenge. It was essential to break the filigree into zones of repeating elements to minimize fabrication time and cost. Orange represents fully customized sections and the remaining colors represent sections of repeating units.
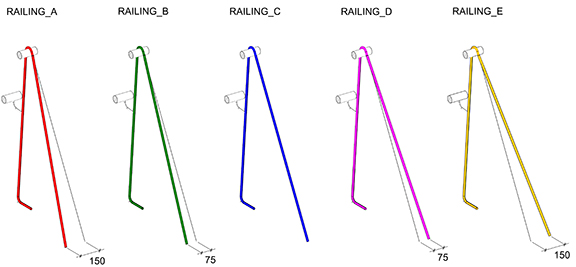
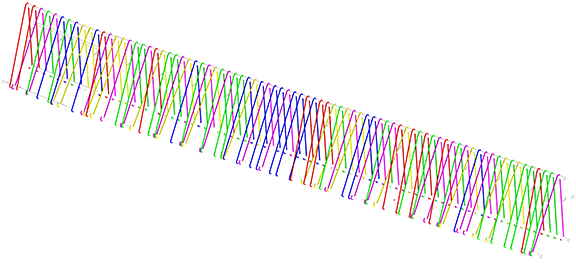
Above: each section of filigree is composed of 5 different bend geometries. Mixed and matched to create the illusion of a random pattern.
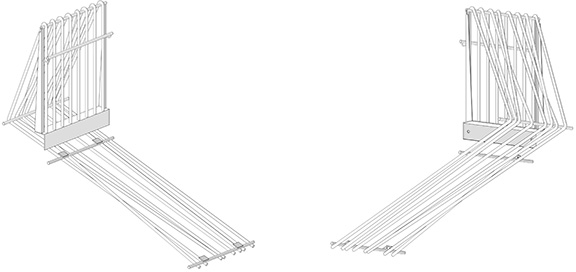
Above: each filigree segment is integrated with the guard rail mounted to the edge of the bridge structure and wraps the underside.
Shop mock-ups were critical to finalize the minimum radius of the filigree pipe bends and the detail of attachment hardware.
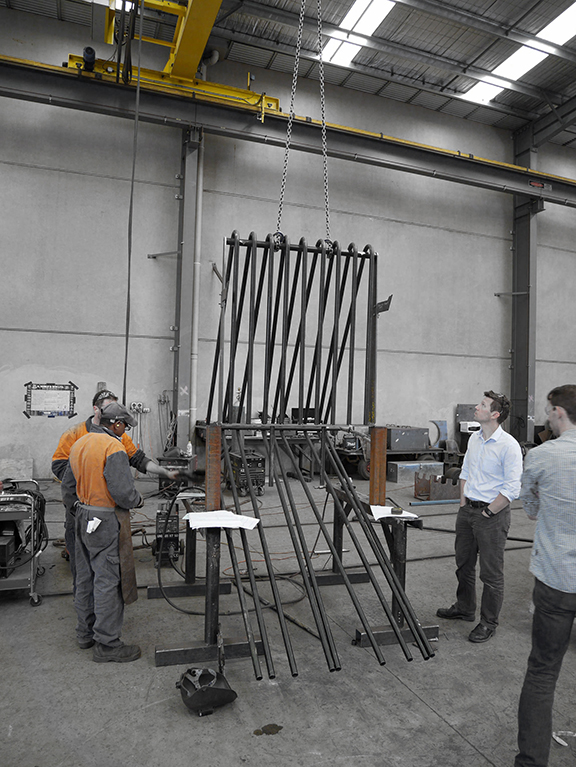
Above: Unfinished mock-up of filigree guardrail segment. (photo by JWA)
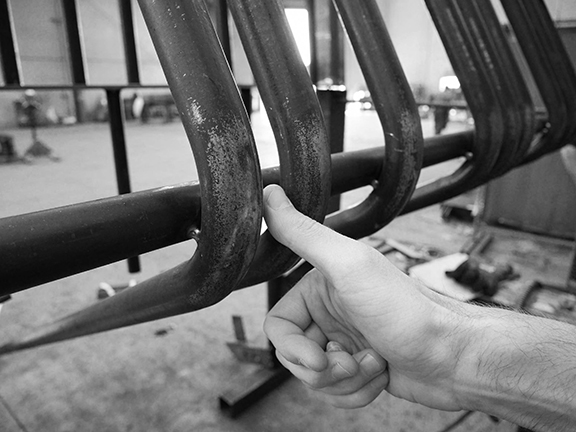
Above: Unfinished mock-up gets a thumbs up. (photo by JWA)
Construction photos of the railings from July 28, 2016 by Kristoffer Paulsen
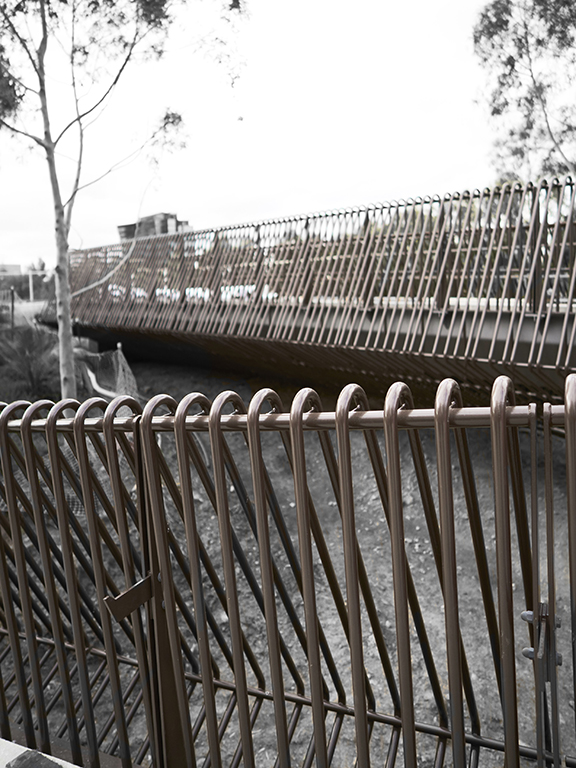
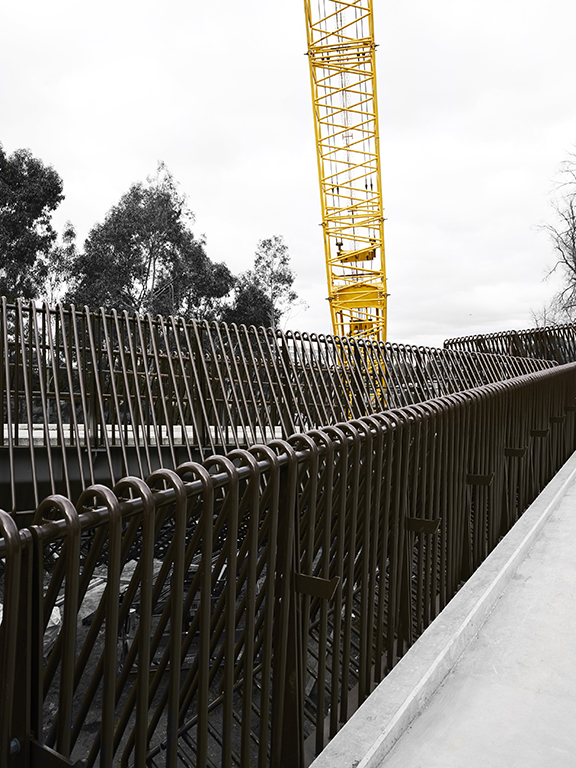
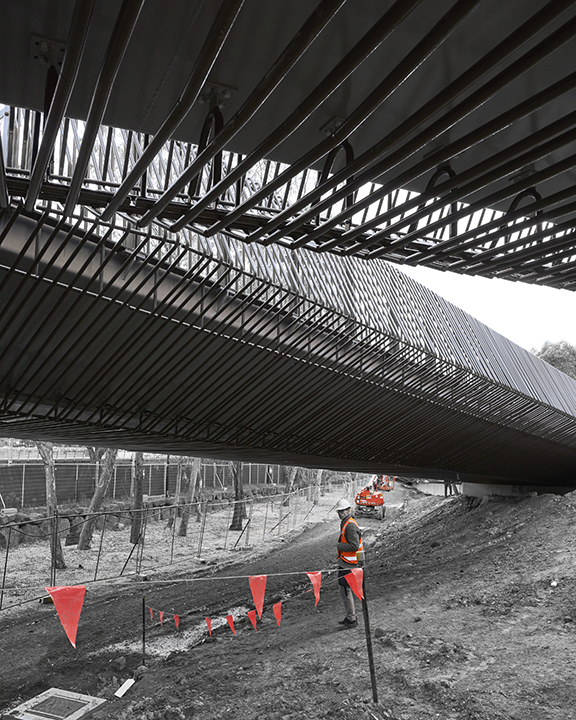
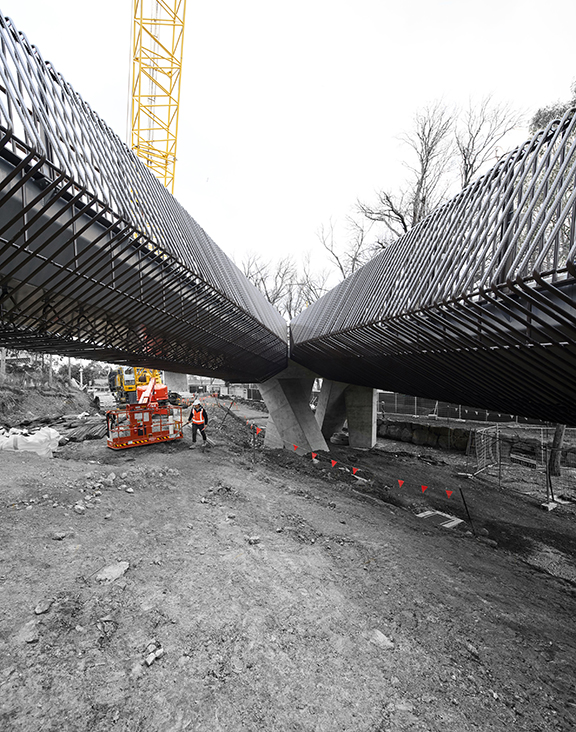
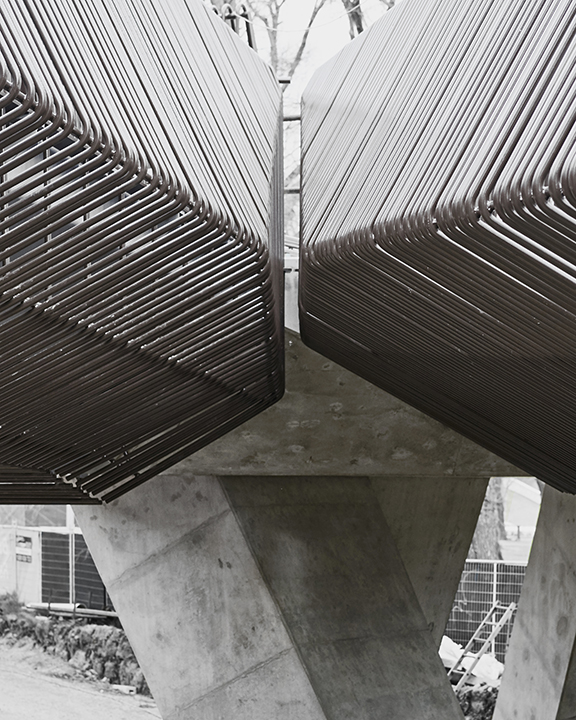
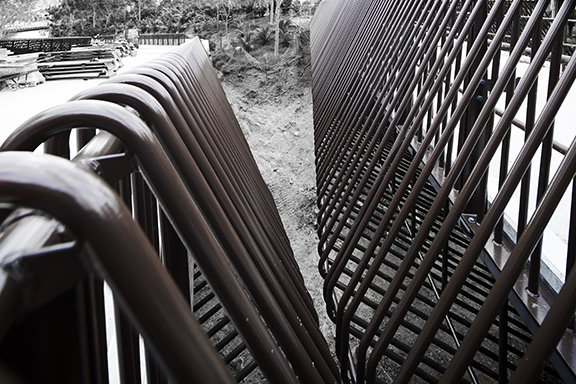
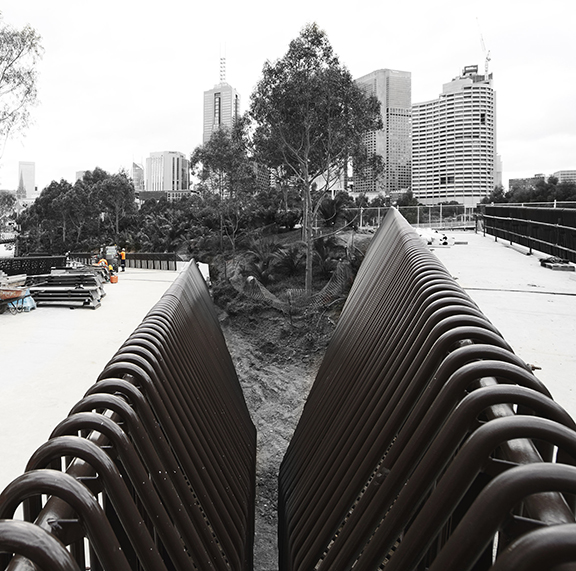
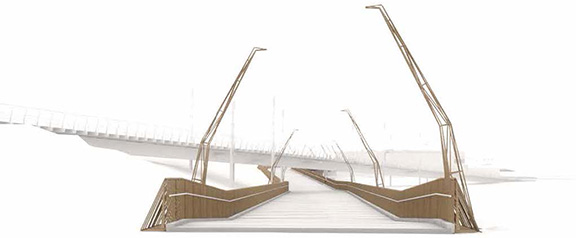
Above: view with lamps
Comments Off on Tanderrum Bridge: Railings
