AA School of Architecture news features DFALD and ’87 alumnus Nader Tehrani.
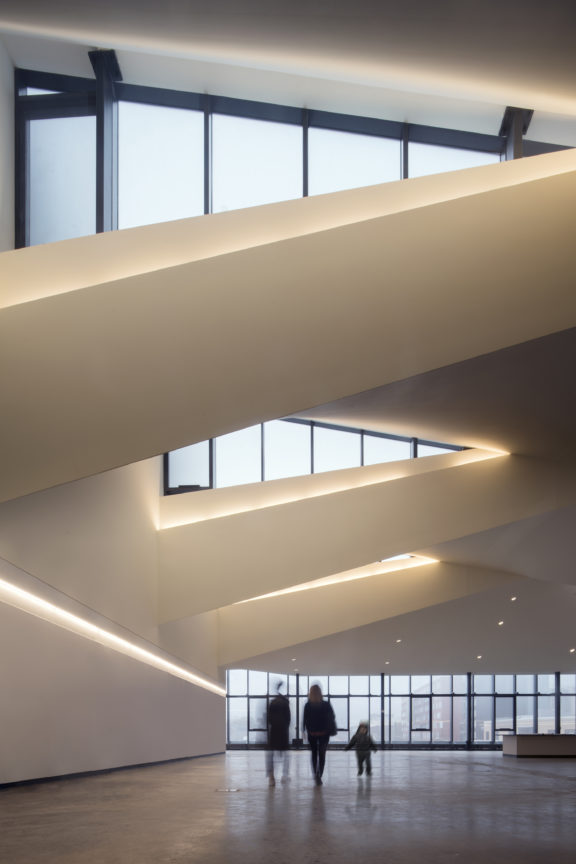
Comments Off on DFALD Featured in AA School of Architecture News
AA School of Architecture news features DFALD and ’87 alumnus Nader Tehrani.

Comments Off on DFALD Featured in AA School of Architecture News
Part of our research examines the relationship between architectural conventions and their engagement with the body. The logic of industrial production permeates these conventions. As industrial production pushes for simplification, optimization, and an adherence to ‘machine’ protocols, the body demands accommodation, customization, and a figural adherence. The design of furniture consequently compromises the body more often than succumbing to costly craft. This furniture-scale intervention proposes a mediated balance between industrial production and its connection to the body. We follow an industrial-style logic for massing and detail assembly while leveraging the organic cabinetry details as an opportunity to better fit the hand and to aestheticize the plywood’s method of construction.
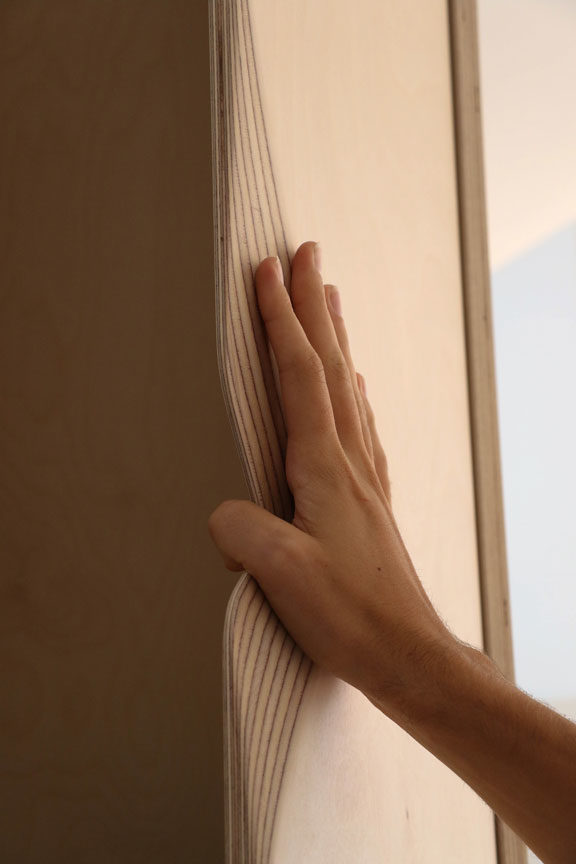
The object consists entirely of marine-grade Baltic birch plywood. We coated each piece with water-soluble polyurethane preserve its light color.
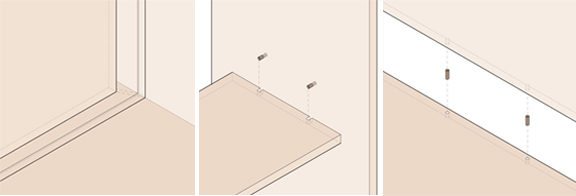

Wooden pegs and grooves connect the pieces to each other, allowing disassembly. While we milled pin holes on the faces of each piece, pin holes on the endgrains had to be hand-drilled with a custom jig.

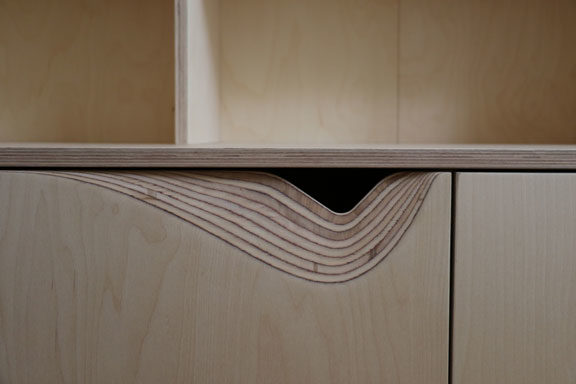
CNC-milled cabinetry details aestheticize the plywood’s method of construction.

Prototypes test handle ergonomics.
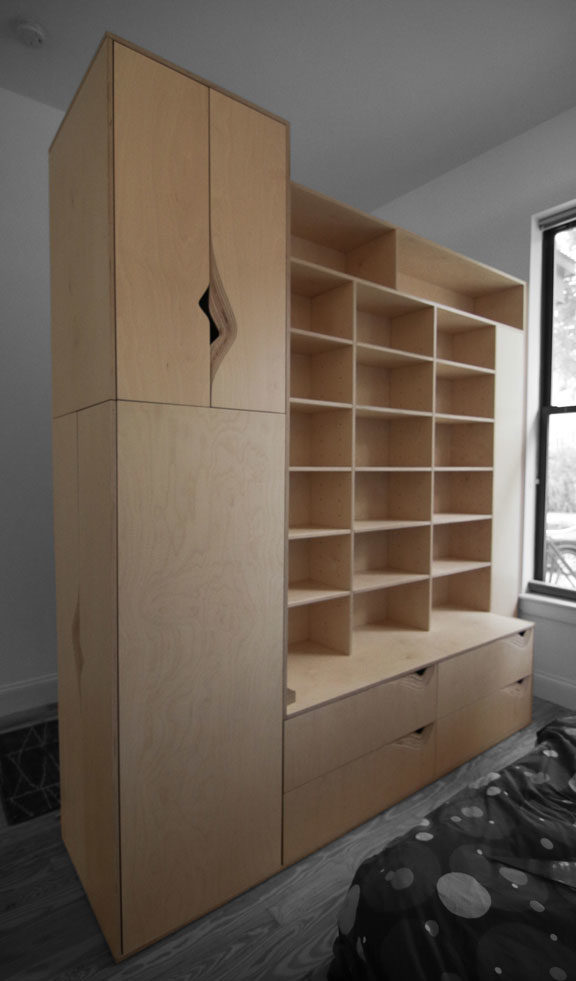
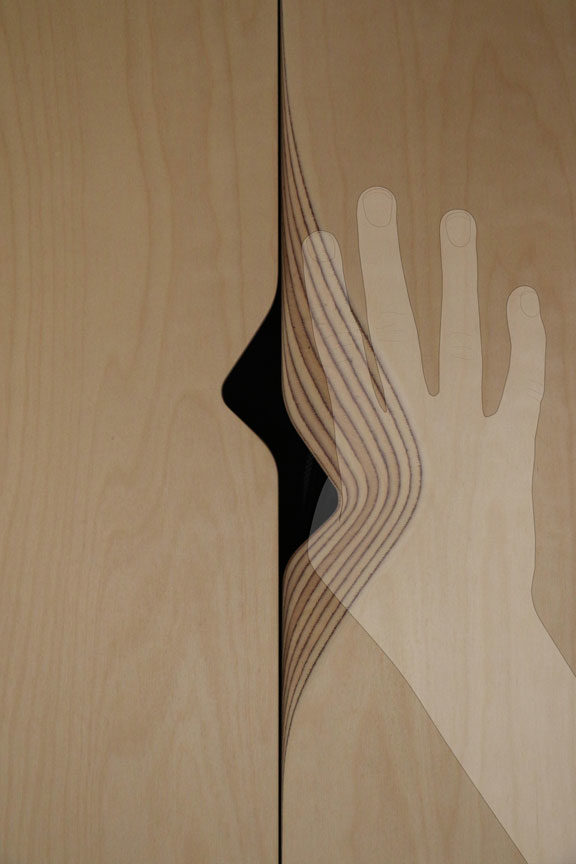
We assembled groups of pieces in the lab and finished assembly on site.
Comments Off on Between Industrial Production and Ergonomics
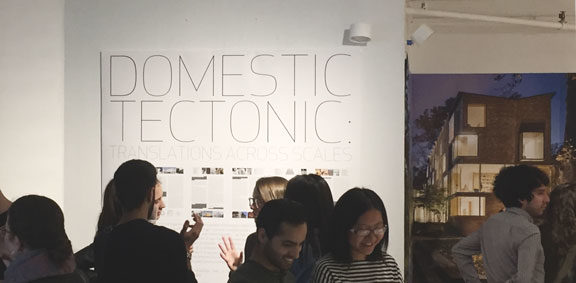
Domestic Tectonic occurs at a moment in our trajectory when the dialogue between research and practice has intertwined, not only in confluence, but in moments of friction when our design ambitions have not aligned with the possibilities of patronage, construction norms, or the fluctuations of the economy. The Rock Creek House, as such, does not so much represent the culmination of a form of thinking, but strategic compromise, reconciliation, and opportunism. The seeds for current thinking can be found in history, and many of the early works of both Office dA and NADAAA were houses. Taken together, the houses reveal not only speculation on the domestic realm, but also ways in which a small project may become an ‘amuse bouche’ for a larger construction.
Thus, we link the design and craft usually reserved for the scale of a home to the architecture of the very institutions that train the designers. Below are a few examples of these links as themes that stand out in our work: The first theme deals with the basic proposition of architectural composition in the context of typology, organization and configuration: each of these houses have explored the tensions between received conventions on the one hand –whether from history or the construction industry– and the idea of transformation and invention on the other. A second theme has transported each project into a research about the relationship between material units, their methods of assembly and the way in which means and methods might become transformative –formally, spatially, and technologically– as the basis for the production of new forms of knowledge. Thirdly, each project establishes some relationship with its site, if only as a reminder that architecture does not only operate in a vacuum, but also in a deeply entrenched relationship with its context, and hence a social, political and collective environment.
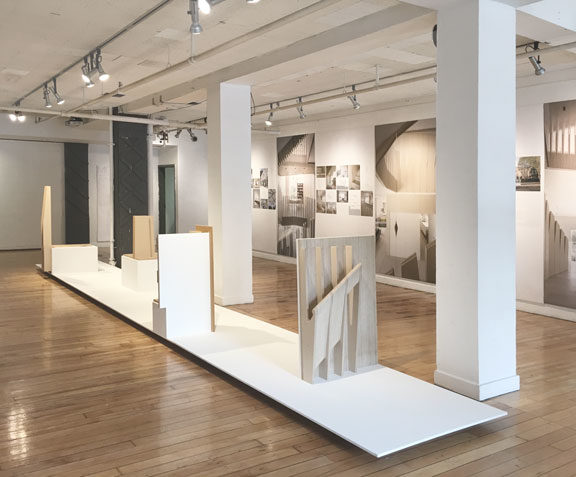
Below is an outline of the work included in the exhibit to provide a tour of the exhibition. The exhibition was organized around five episodes; each episode title is a link that provides additional information and context:
As the centerpiece of the exhibit, the Rock Creek House represents the challenges of working with the infrastructure of an existing building, and how its history and embodied energy serves to advance an idea about resilience and preservation. At the same time, the project tests the limits of such a logic, radically transforming the southern side of the building to open it up to the landscape, framing broader views, letting in the sun, and consequently transforming the otherwise load-bearing brick wall into a curtain wall. The sectional excavations of the project are maybe its most transformative, effectively mining space out of an existing basement and attic to double the size of the house. Significant portions of existing brick were removed on the southern façade to make way for larger window sizes, and then subsequently recycled to expand the façade of the attic space: a conceptual cut and fill.
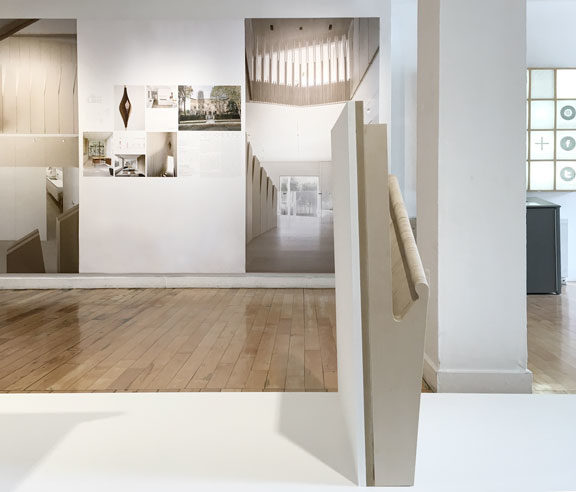
The mock-ups in this exhibit are a key part of the research undertaken by NADAAA in collaboration with C.W. Keller & Associates to advance some of the material thinking of the project. Much of that thinking was aimed at organizing the house on the north-south grain of its structural walls and –with the insertion of diverse plywood elements– reinforcing that grain with the orientation of plywood laminations. These laminations then translate into butcher block stairs, picket railing, blank panel interior facades on the east-west grain, and a medium through which to organize all mechanical and electronic elements.

The grid of projects on the north-west corner of the gallery places this project in the context of other residential projects through which some of the key ideas have been iterated.
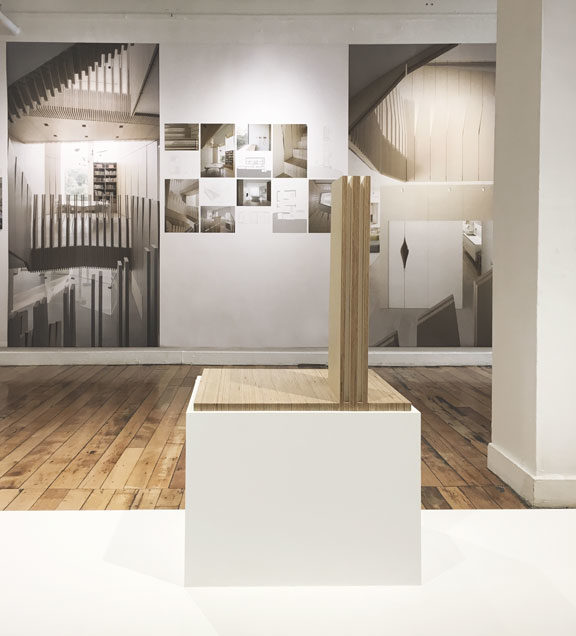
The projection wall brings the various projects into dialogue with each other through added images, and more importantly through animations that advance both the conceptual and experiential aims of each project.
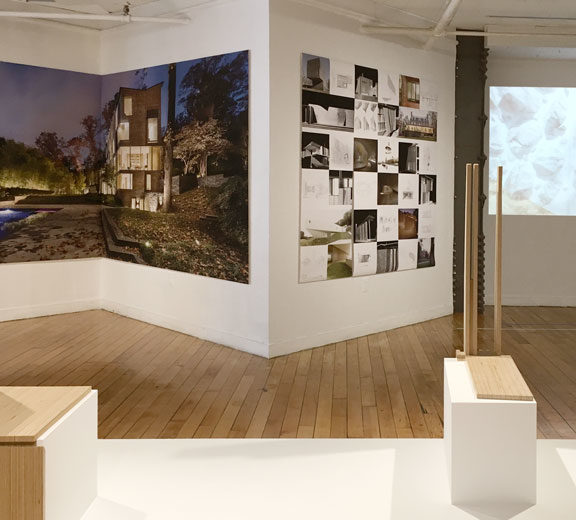
The preface to the May 2016 issue of The Plan is included as an introduction to the exhibit. It outlines some of our architectural preoccupations over the past years and how they have impacted the relationship between practice and pedagogy.
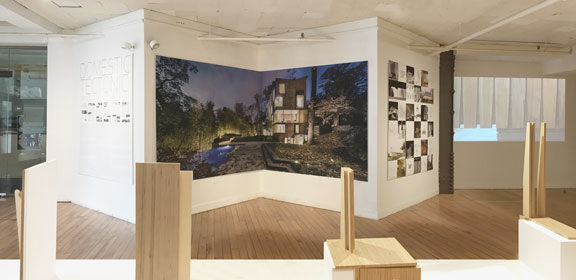
** Residences from left to right, top to bottom: Tongxian Art Center, Weston House, Newton House, Phoenix Residence, New Hampshire Retreat, Mill Road Residence, Villa Varoise (Dortoir Familial), Casa La Roca, House in New England
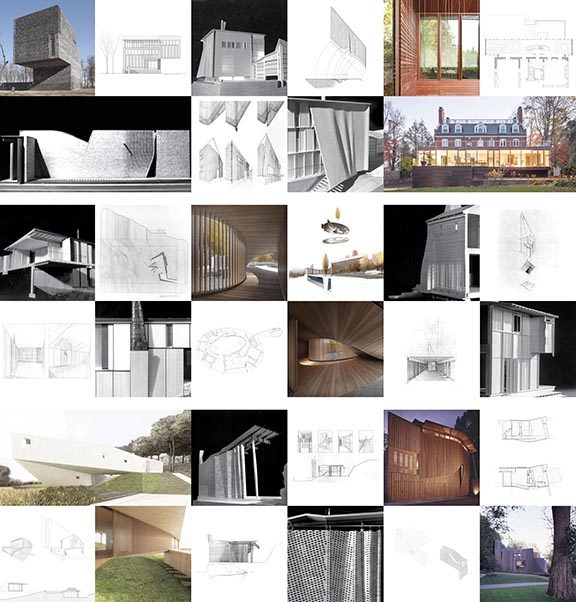
Comments Off on Domestic Tectonic: Translations Across Scales
– “[NADAAA is] taking on means and methods of production, beginning to invest in research as a way of evolving what an architecture firm can do to motor the creative process.”
– Nader Tehrani
Comments Off on ARCHITECT Visits: NADAAA
Nader gives his lecture ‘Pedagogical Constructs’ at UCLA Architecture & Urban Design on October 27, 2014 at 6:30pm at Perloff Hall. Reception at 5:45pm.
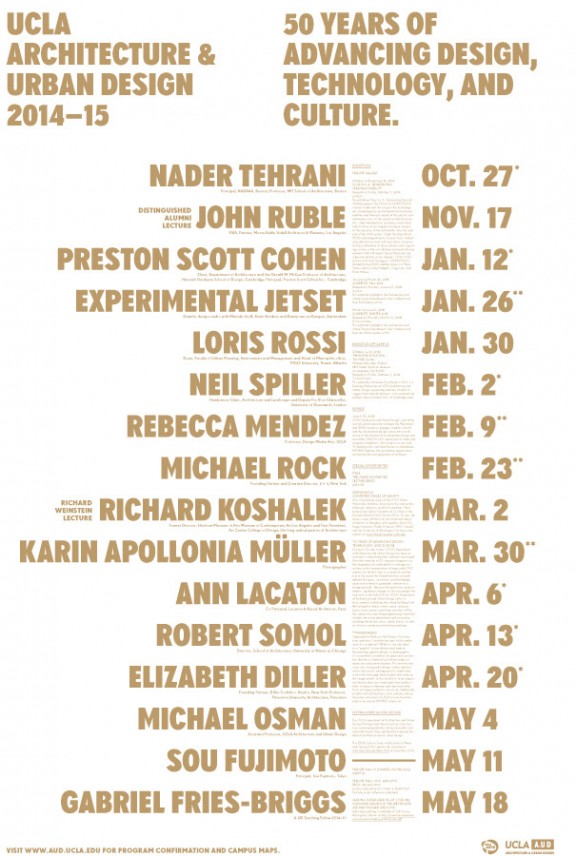
Comments Off on Nader lectures at UCLA on October 27
Nader will be giving his lecture Outside In at the University of Nevada, Las Vegas School of Architecture on October 20, 2014 at 6pm. Reception held in the 5th Street School gallery at 5:30pm.
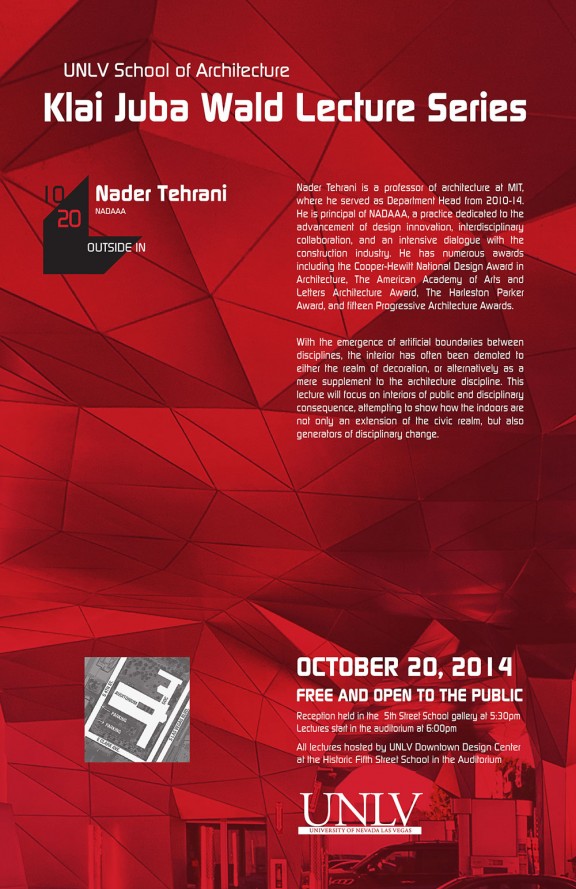
Comments Off on Nader gives ‘Outside In’ lecture at UNLV
Nader gives his Allusive Figures lecture at the University of Miami School of Architecture at 6:30pm in Glasgow Hall.
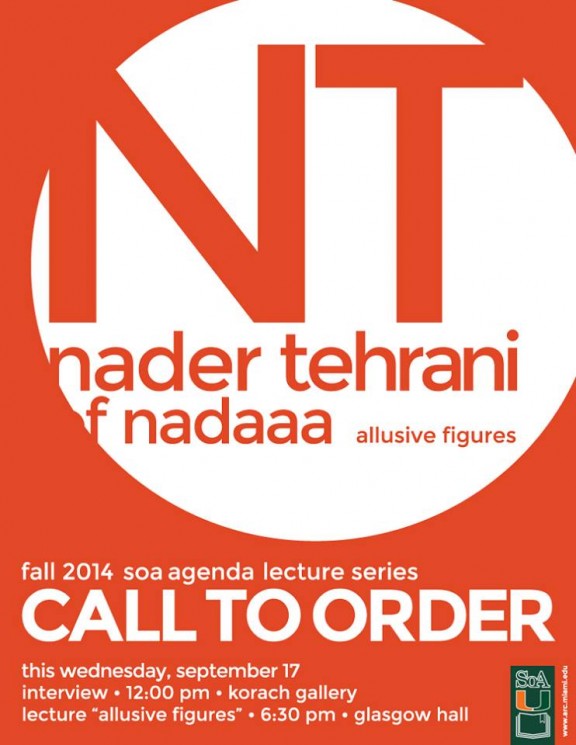
Comments Off on Nader lectures at the University of Miami SOA
NADAAA commemorates the final day of Shahad Khalifa’s internship with a photo!
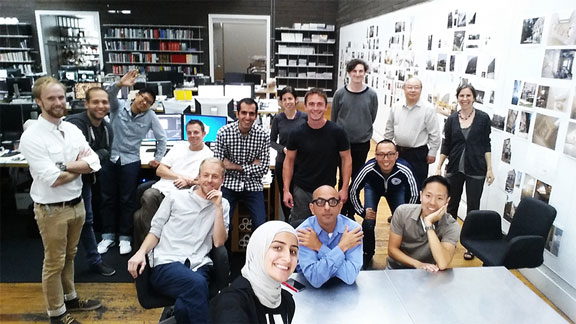
Comments Off on NADAAA commemorative photo

“For the second year in a row, NADAAA has captured the top slot for design. Once again, the design jury noted the firm’s command over a diverse range of typologies and geographies, regardless of whether it’s a $90 million school of architecture that just opened in Australia or an elegant private home sited amid olive groves in France. The judges hailed the firm’s ‘strong handling of materials and structural form to shape light and connect to each site.'”
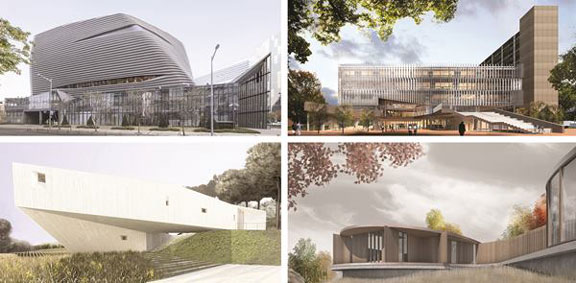
Comments Off on Architect Top 50: NADAAA ranks #1 in design, #25 overall
Nader will give his lecture ‘Pedagogical Constructs’ at Auburn University School of Architecture on September 12, 2014 at 3:30pm in the B6 Auditorium.

Comments Off on Nader lectures at Auburn University