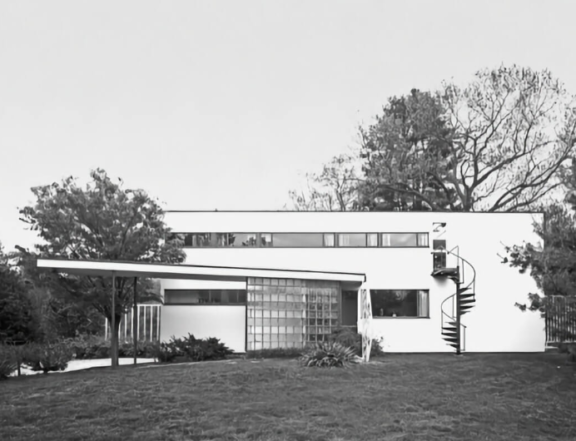
Comments Off on HISTORIC NEW ENGLAND LAUNCHES A BAUHAUS BATHROOM COMPETITION

Comments Off on HISTORIC NEW ENGLAND LAUNCHES A BAUHAUS BATHROOM COMPETITION
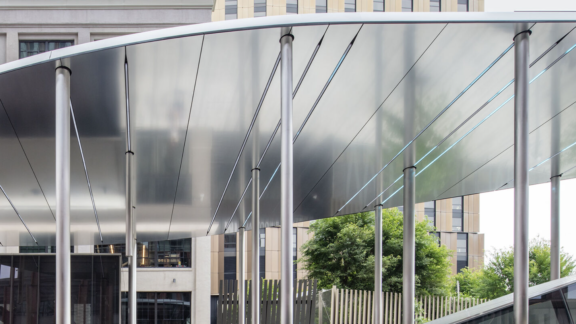
Comments Off on NADAAA CANDIDATE FOR ARCHELLO’S “MEDIUM FIRM OF THE YEAR”
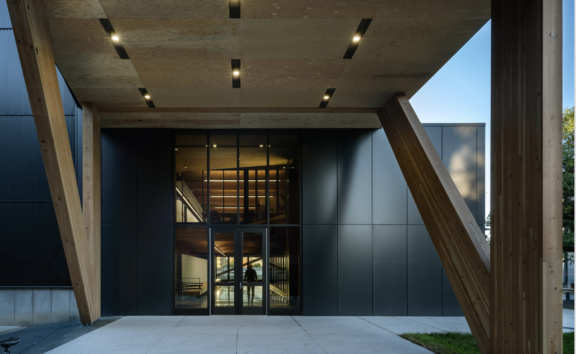
Comments Off on UNL WINS 2025 OPACITY HONOR AWARD
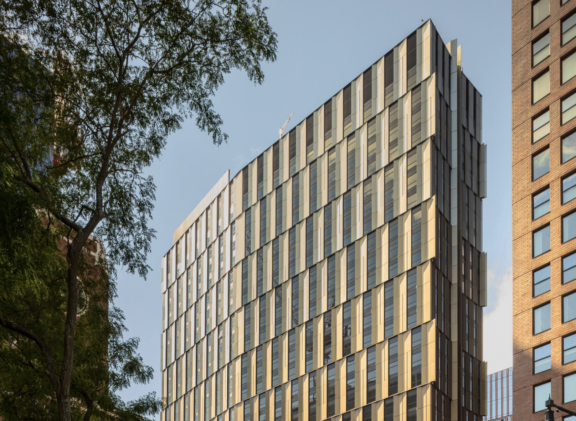
Comments Off on MIT SITE 4 WINS CTBUH AWARD FOR BEST TALL BUILDING

Comments Off on UNL WINS AZURE AWARD OF MERIT FOR UNL COLLEGE OF ARCHITECTURE

Later this month NADAAA and three other design teams will present proposals for a memorial to fallen journalists and the commemoration of a free press.
Read on HERE.
Comments Off on Architect’s Newspaper reports on the Fallen Journalist Memorial competition
NADAAA is participating in the Chicago Come Home: Missing Middle Infill Housing Competition, organized by the City of Chicago and the Chicago Architecture Center. The intention of the competition is to build much-needed new housing stock in Chicago’s South and West Sides. An exhibition of the 42 submitted projects that range from single-family houses to six-unit buildings are now exhibited at the CAC and will be on view until March 26. Public feedback is welcomed both in person at the exhibition and online.

Helix2
URBANISM: The doubling of plots sets up an opportunity to transform what would conventionally be two row-houses into multiple dwellings that creates a community within a single structure. HELIX2 achieves this by creating an inner court that is shared by all units, while each unit also gets its own separate terrace.

A TYPE TRANSFORMED: The proposed circulation of two traditional row-houses is merged into a double-helical staircase that accesses all units, one interior and another exterior, as the second means of egress. The row-houses are rotated perpendicular to the street, separated to form a court, with an exterior stair providing terraces for social interaction.
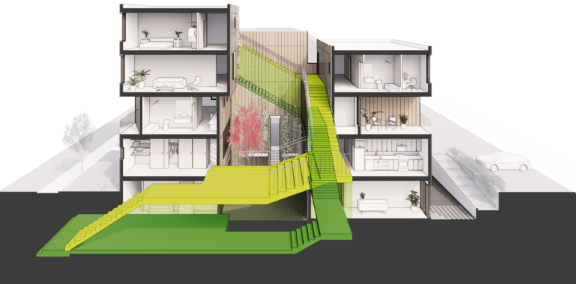
UNIT ‘TETRIS’ LOGIC: Most units are organized on two levels in a sectional L-configuration, creating a public/private level, or allowing a separate suite on another floor for the independence of an in-law/parental suite. While the units stack in a bespoke organization, all plumbing is stacked vertically to allow for flexible planning around units, should transformations be needed.
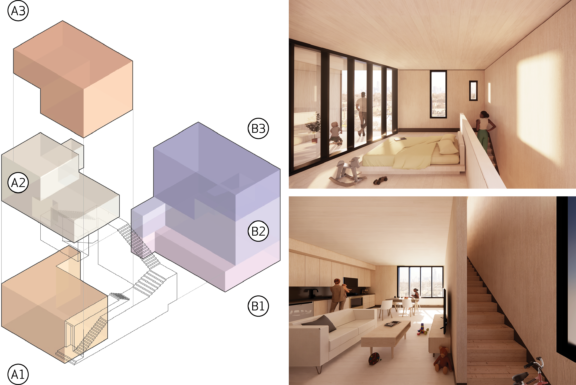
TECHNOLOGIES: While economy suggests wood-stud framing is the most economical for a single building, if multiple structures were considered on varied sites, mass timber, and modular systems allow for pre-fabrication and enhanced sustainable solutions. Veneer wood resin composite or fiber cement panels make for a flexible cladding rain screen envelope.
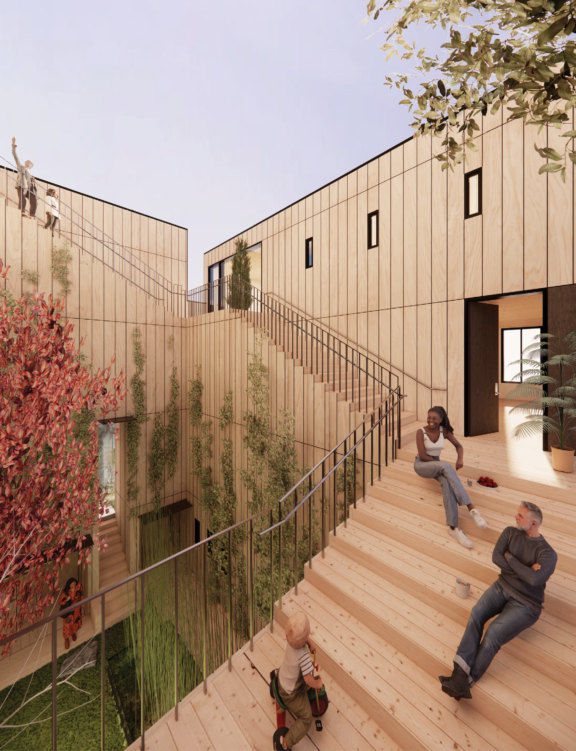
THE REAL ESTATE PROFORMA: An apples-to-apples comparison between a conventional double row-house and this proposal establishes a net-to-gross difference of 9500/900sqft of circulation for the row-house and 9500/840sqft for HELIX2, with the added advantage of a courtyard and multiple terraces.
Read more about the competition and initiative to build in Chicago’s South and West Sides via the Chicago Sun Times, Dwell, and Austin Weekly.
Comments Off on CHICAGO INFILL HOUSING COMPETITION: The Helix2
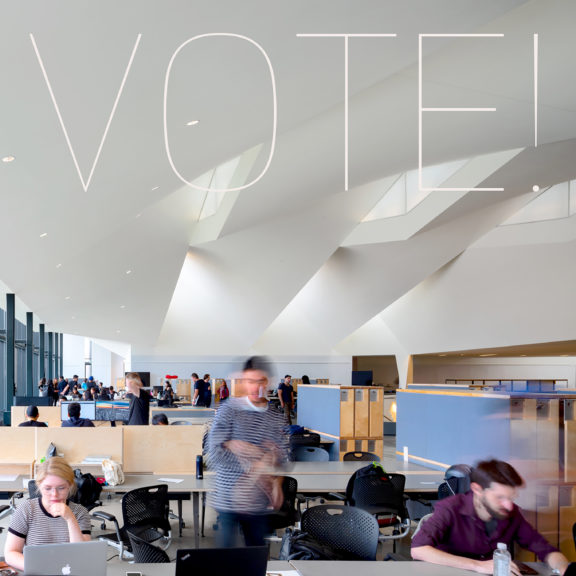
The Daniels Building has been selected as a finalist in the Architizer A+ Awards for the Climate Change category, and has also received a special mention for the Architecture + Ceilings category. It is now a contestant for the two most sought-after awards: The Architizer A+ Jury Award and the Architizer A+ Popular Choice Award.
You can help choose the Popular Choice Award by voting HERE!
Comments Off on VOTE DANIELS FOR A+ AWARDS!
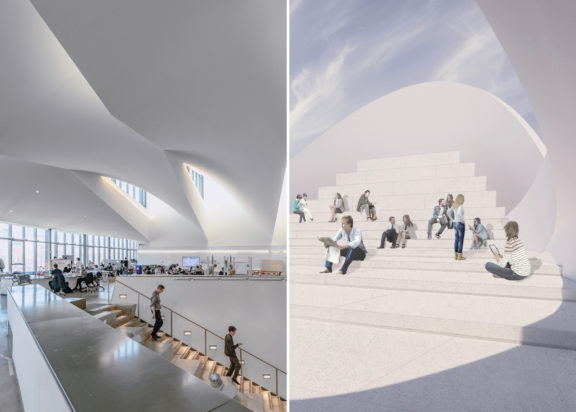
NADAAA’s design for the Daniels Building at The University of Toronto is receiving a 2018 Honor Award for Design Excellence and the Seoul Cinematheque is receiving a 2018 Unbuilt Architecture and Design Award from the Boston Society of Architects. The level of the awards will be announced at the BSA Gala event in January. See you there!
Comments Off on Daniels + Seoul Cinematheque to receive 2018 BSA Awards

NADAAA is honored to have been selected among two other firms to work with the Telluride community over the next two months developing a concept design for the historic Telluride Transfer Warehouse which will serve as art gallery, studio, and community space. The structure was built to serve the local mining industry in 1906, but has been roofless and deteriorating since 1978. Now, through the efforts of the Telluride Arts District, it will be restored and reactivated as part of a larger neighborhood development. The goal of the project is to host exhibitions and installations, lectures and events, public gatherings and artists-in-residence. For more on this project click HERE.
Comments Off on NADAAA SELECTED FOR TELLURIDE COMPETITION