The structure for the new third floor addition and the northern facade profile are in place.
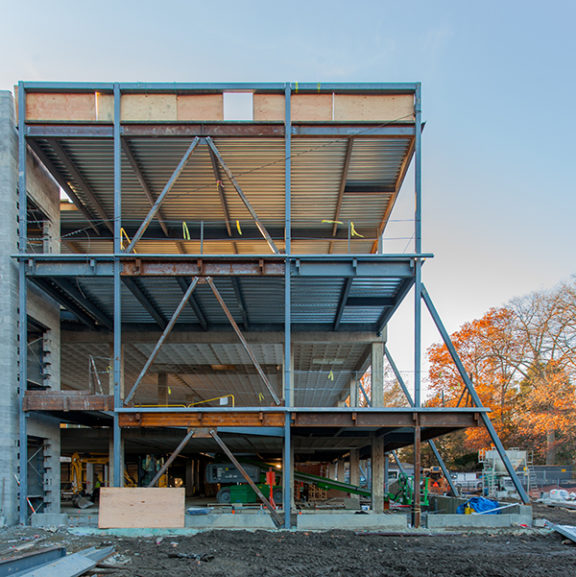
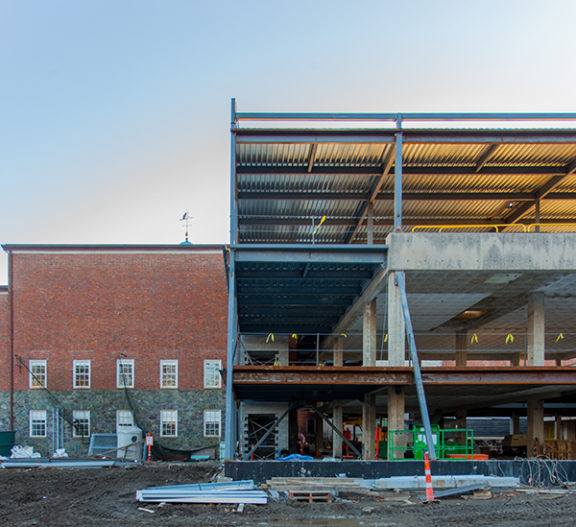
Bleacher structure in place
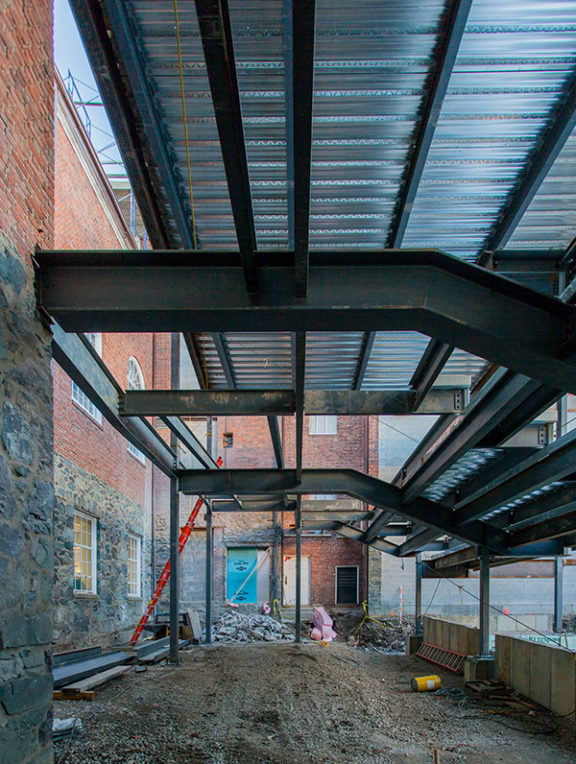
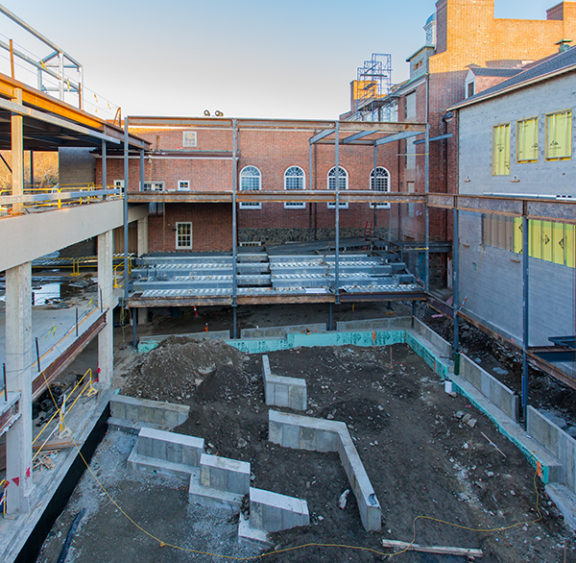
Photos by Erica Dorenkamp
Comments Off on BEAVER CONSTRUCTION UPDATE
The structure for the new third floor addition and the northern facade profile are in place.


Bleacher structure in place


Photos by Erica Dorenkamp
Comments Off on BEAVER CONSTRUCTION UPDATE
Annemarie Brissenden writes on NADAAA’s project for DFALD that is nearing completion. Read on HERE.
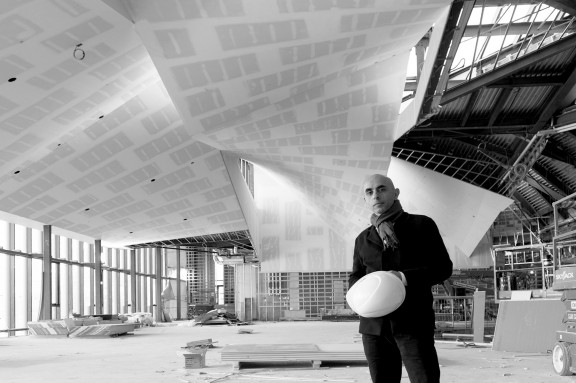
photo by NEILAND BRISSENDEN
Comments Off on ‘One Spadina Crescent Integrates New Into Old’
New photos of One Spadina! Also check out construction updates from Torontoist and Azure.
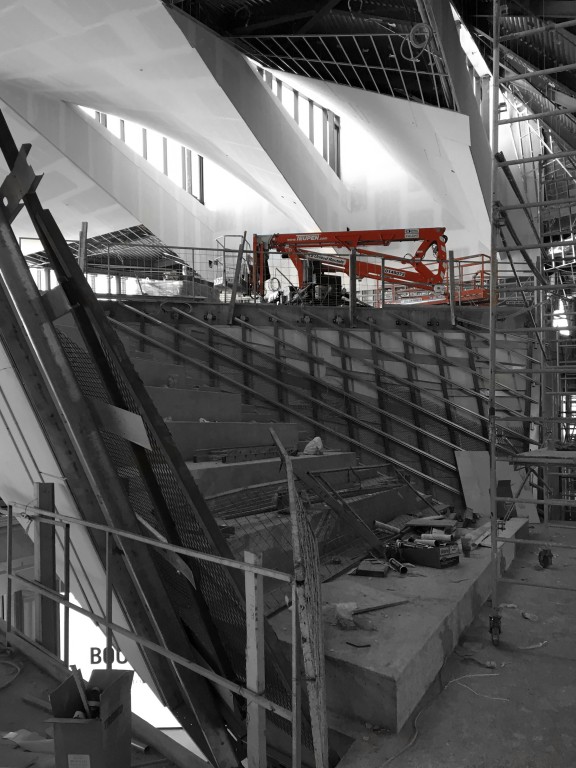
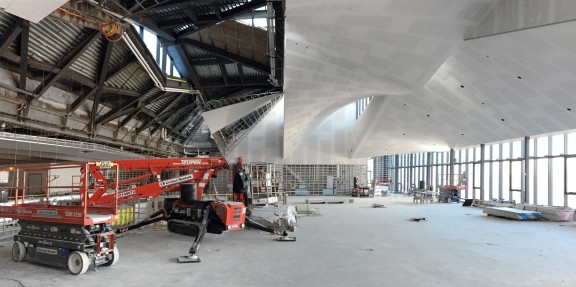
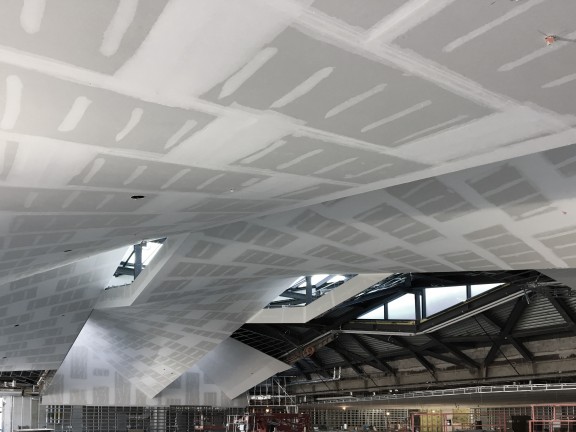
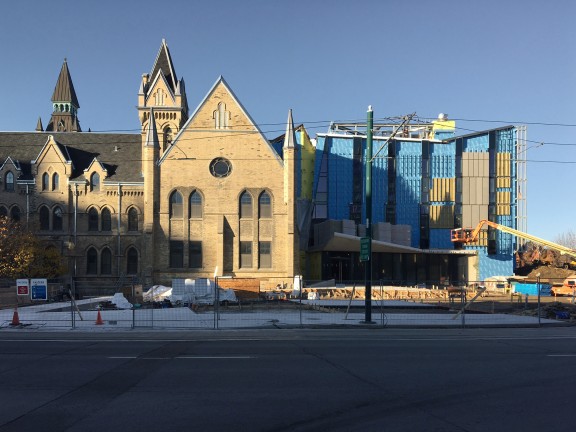
Comments Off on DFALD CONSTRUCTION UPDATE
The existing 2-story library wing at Beaver Country Day has been stripped down to the structure!
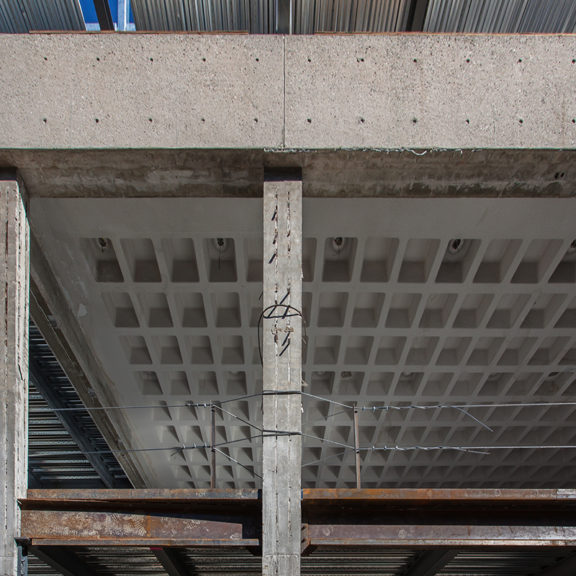
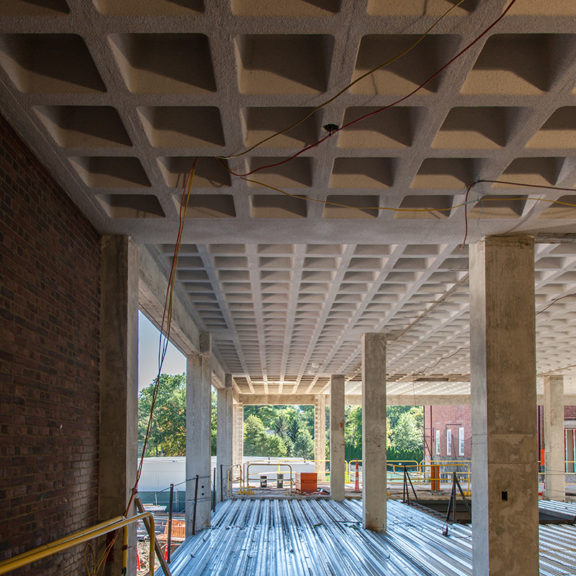
And the old classroom building!
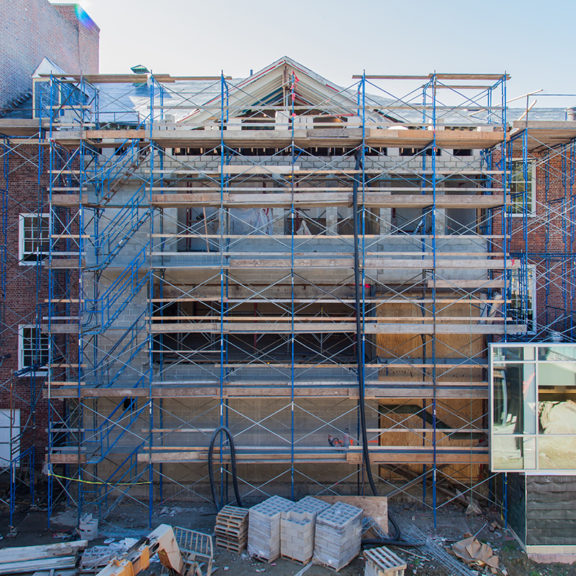
Photos by Erica Dorenkamp
Comments Off on STRIPPED DOWN!
The Tanderrum Bridge is now spanning over Batman Avenue! Read Major Projects Victoria’s post HERE.
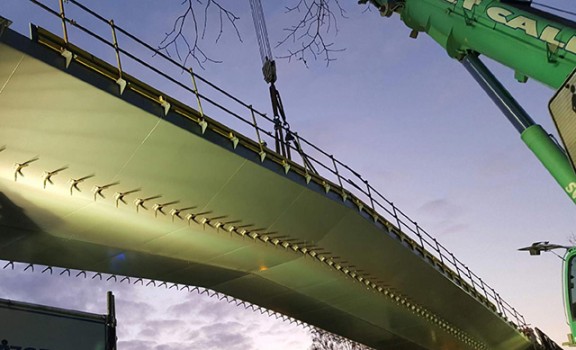
Comments Off on BRIDGE SPANS!
The Tanderrum Bridge (formerly called Batman Avenue Bridge) construction is well underway. The new bridge project is the second design collaboration between NADAAA and John Wardle Architects and will link Birrarung Marr with the Melbourne Park sports precinct which hosts the annual Australian Open. Learn more about the design and construction process of the railings below with more on the steel structure and the concrete pillars to follow.
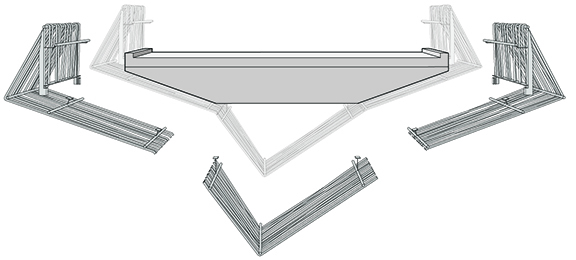
Above: A filigree of steel pipes wraps the bridge section in three segments. The sides are repeatable while each middle belly is unique.
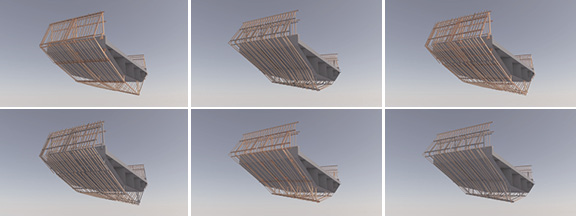
Above: Early tests on the density of filigree pipes and attachment configurations.

The bridge’s unique geometry that follows the topography, spurs to a lookout point, and rises over the highway creating many unique conditions that made standardization a challenge. It was essential to break the filigree into zones of repeating elements to minimize fabrication time and cost. Orange represents fully customized sections and the remaining colors represent sections of repeating units.
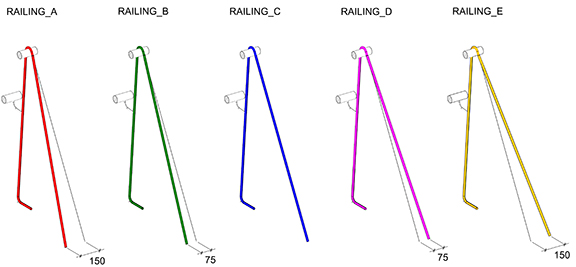
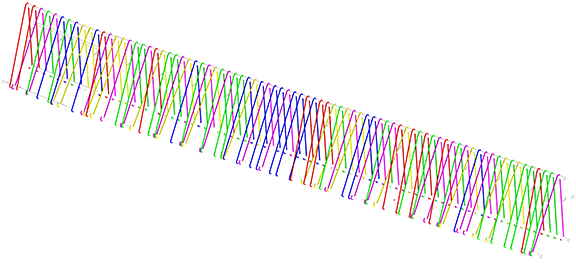
Above: each section of filigree is composed of 5 different bend geometries. Mixed and matched to create the illusion of a random pattern.
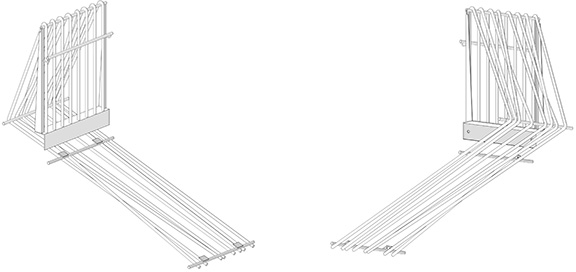
Above: each filigree segment is integrated with the guard rail mounted to the edge of the bridge structure and wraps the underside.
Shop mock-ups were critical to finalize the minimum radius of the filigree pipe bends and the detail of attachment hardware.
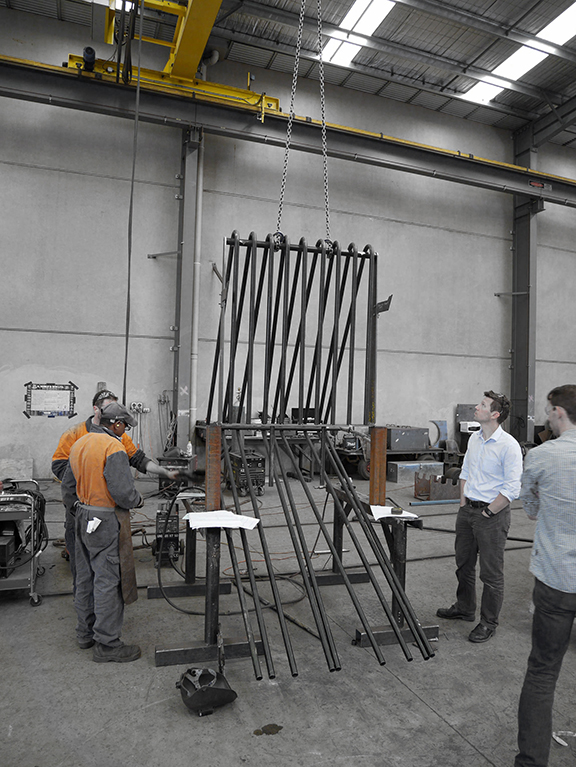
Above: Unfinished mock-up of filigree guardrail segment. (photo by JWA)
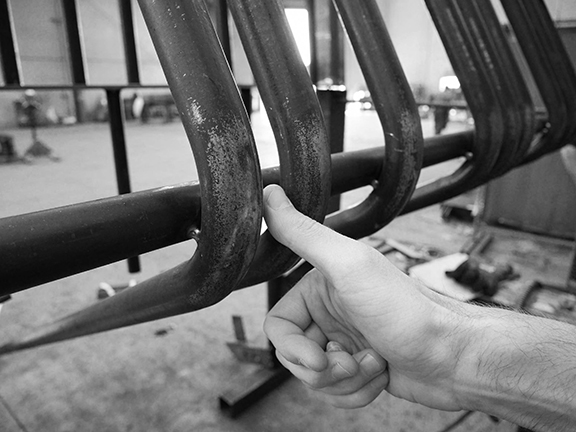
Above: Unfinished mock-up gets a thumbs up. (photo by JWA)
Construction photos of the railings from July 28, 2016 by Kristoffer Paulsen
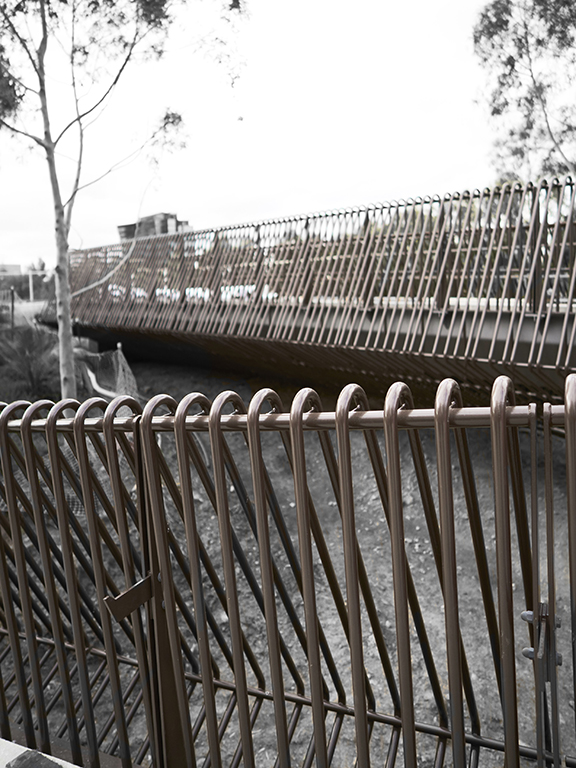
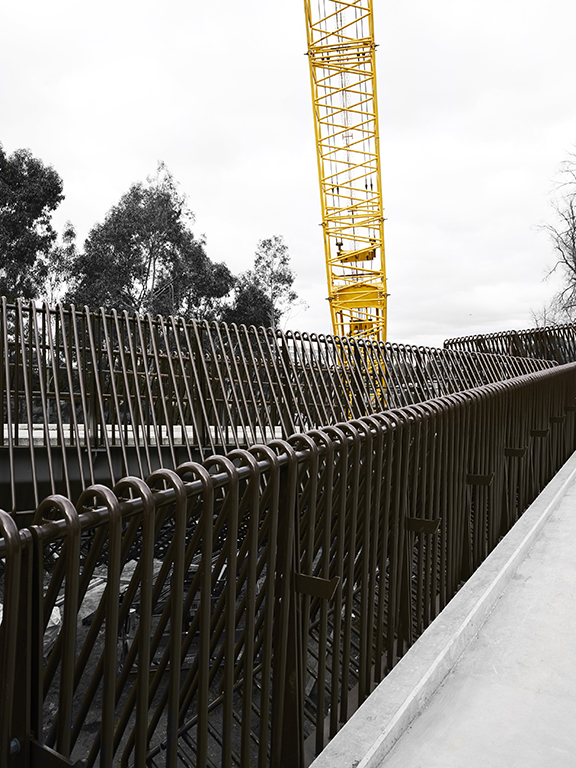
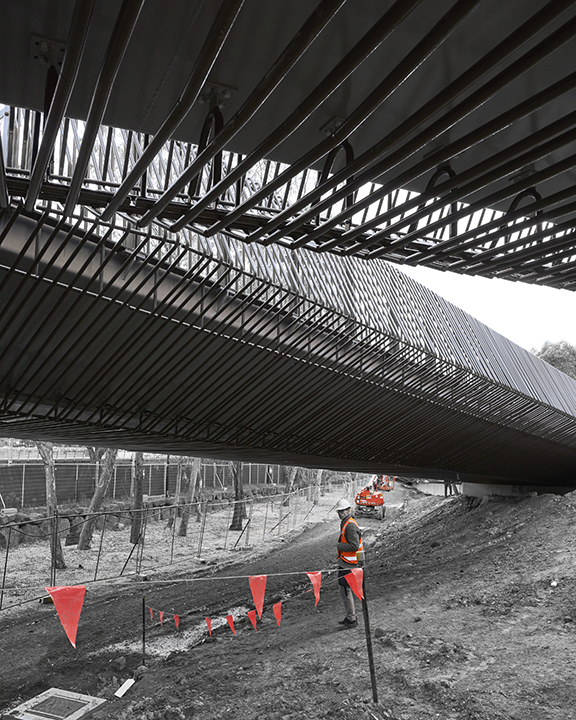
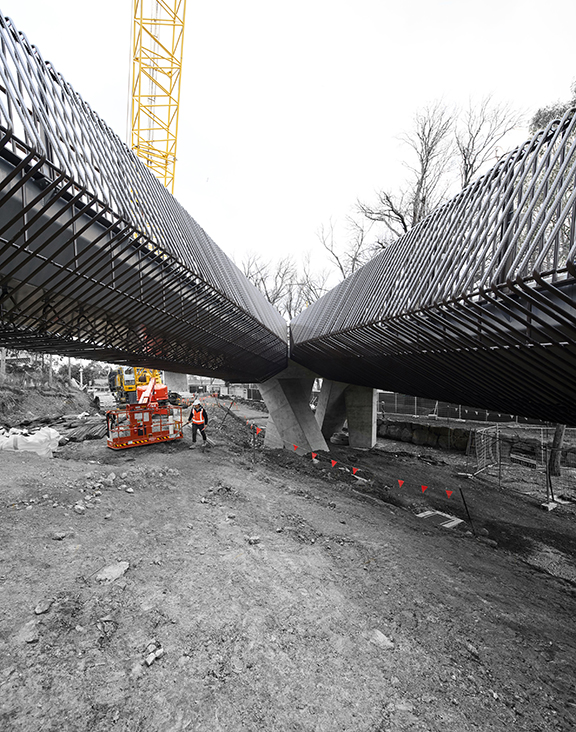
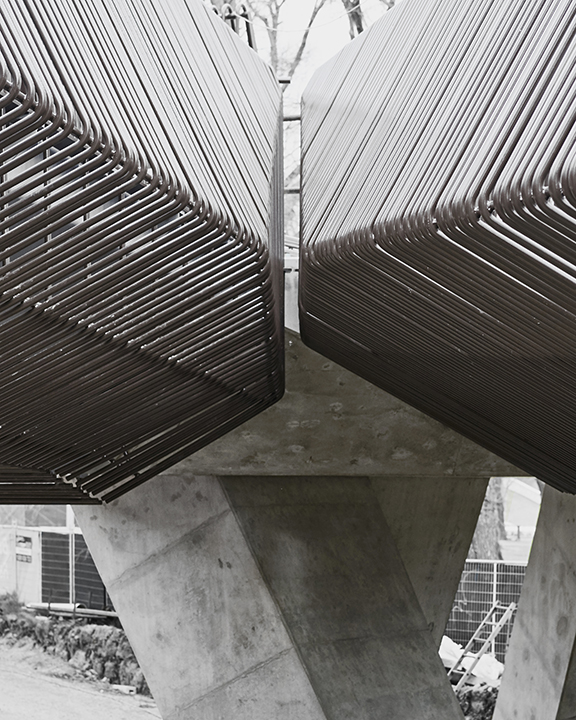
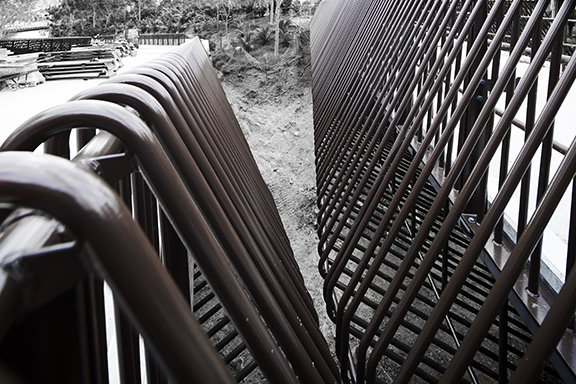
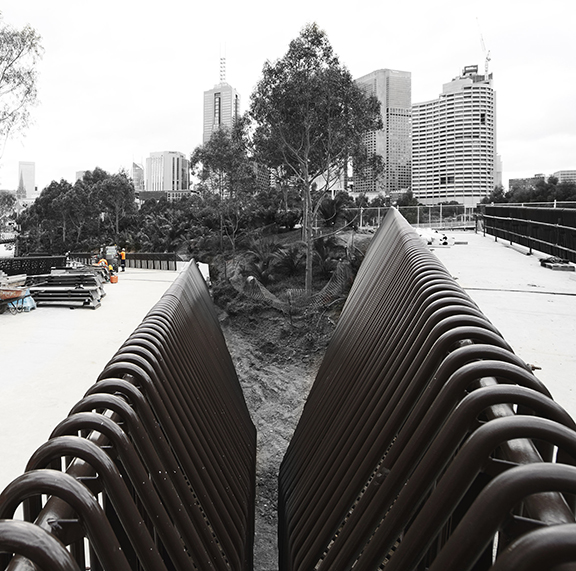
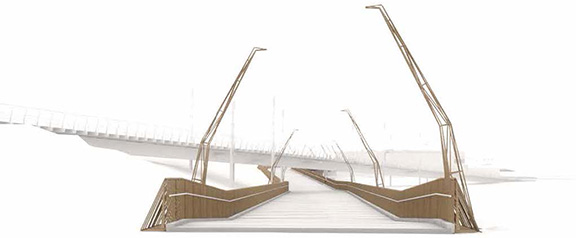
Above: view with lamps
Comments Off on Tanderrum Bridge: Railings
Jasonzed’s aerial photo of One Spadina is Urban Toronto’s Photo of the Day. See his other shots of DFALD here.
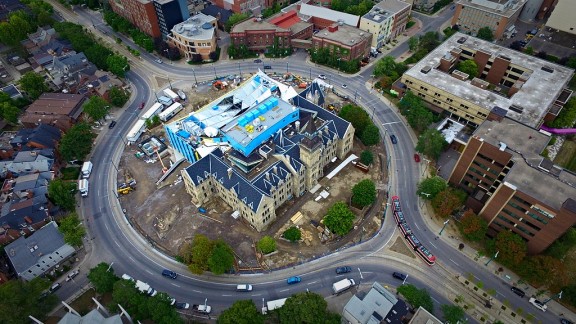
Comments Off on URBAN TORONTO’S PHOTO OF THE DAY
Installation of structural steel is nearly complete at the University of Toronto Daniels Faculty of Architecture, Landscape + Design. The addition to the heritage building at 1 Spadina Crescent is primarily a concrete structure, except for its steel-framed roof and mechanical penthouse. The roof is a signature architectural feature of the project: it spans over 110 feet (34m) between two service cores, across a column-less hall that will house the Faculty’s graduate design studios when the building opens later this year. A series of 3 cantilever trusses form the geometry for a modified “sawtooth,” composed of clerestory windows that will admit high-quality northern light into the studios below. The roof will eventually support a ceiling composed of gypsum board, forming a subtle ruled surface between the clerestories as the steel members angle upwards toward the roof’s “spine”.
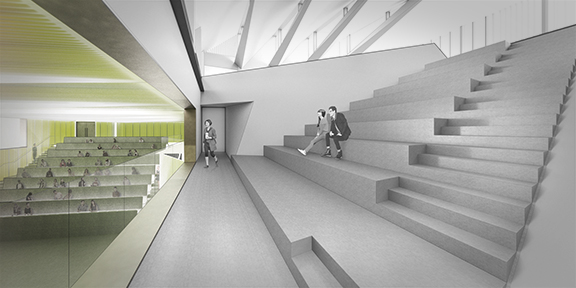
Above: Rendered view of the raked seating area situated below the level 03 graduate studio hall. Roof clerestory windows above will admit diffuse north light. (rendering by NADAAA)
Above: View of the level 03 graduate studio hall, facing north. Sructural steel erection is nearly complete, and the triangular shape of the clerestory apertures are evident. (Photo credit: Richard Lee of NADAAA)
The “spine” follows the central axis of the building, which shares a significant urban alignment with Spadina Avenue and the adjacent heritage building.
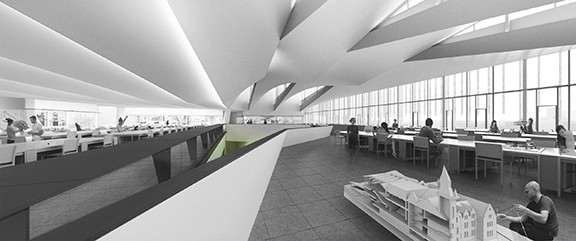
Above: Rendered view of the column-less graduate studio hall. (Rendering by NADAAA)
The bow-tie configuration of the steel trusses allow for 3 discrete clerestory windows. The two larger windows are oriented north, however, the smaller keystone apertures along the central “spine” face south and filter direct sun with a honeycomb glazing insert. The trusses themselves do not comprise a true span, in fact, they are 3 distinct structural components: two cantilevers and a link beam. As such, the trusses function like a cantilever bridge such as the Forth Bridge in Scotland (see also illustration below), or the Confederation Bridge which connects New Brunswick with Prince Edward Island. Cantilever bridges are characterized by greater structural depth aligned with the vertical supports, tapering to thin cantilevers at opposite ends between two adjacent spans. These twin cantilevers establish an equilibrium about the vertical support, balancing equal and opposite overturning forces.
Above: Axonometric view of bow-tie Truss #1 (Courtesy Entuitive Corporation)
Above: “Living model illustrating the principle of the Forth Bridge”
At the Daniels, however, there is only a single span. This means that the vertical supports — the service cores — must function to anchor the bridge both vertically and laterally. In order to resist the overturning moment of the cantilever, the design of the cores themselves must be assymetric, analogous to a contrapposto to establish counter-balance. This is accomplished by a deeper footing below the core walls, configuration of reinforcing bar, as well as the use of the concrete floor diaphragms below to brace against the cores.
Above Left: Donatello’s David, in contrapposto — analogous to service core design supporting the roof cantilevers.
Above Right: Full building structural axonometric view of the Daniels Faculty Addition. (Courtesy Entuitive Corporation)

Above: Construction webcam view of the Daniels Faculty Addition, looking south. Snapshot taken during crane pick of truss #2. (Click the image for a live view).
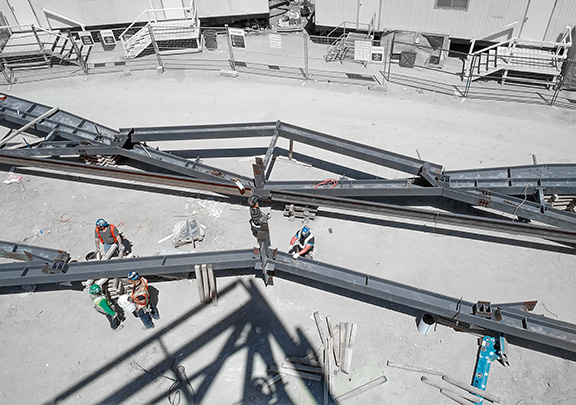
Above: View from the northeast corner of the addition, looking down to the steel fabrication and staging area, prior to truss crane picks. (Photo credit: Michael Lukachko, Adamson Associates Architects)
Above: View from the penthouse level looking east, as connections between truss #1 and core walls are completed. (Photo Credit: Michael Lukachko, Adamson Associates Architects)
Above: View from Spadina Ave. looking south, with all 3 bow-tie trusses in place. (Photo Credit: Rich Lee, NADAAA)
Comments Off on Three Bow-ties
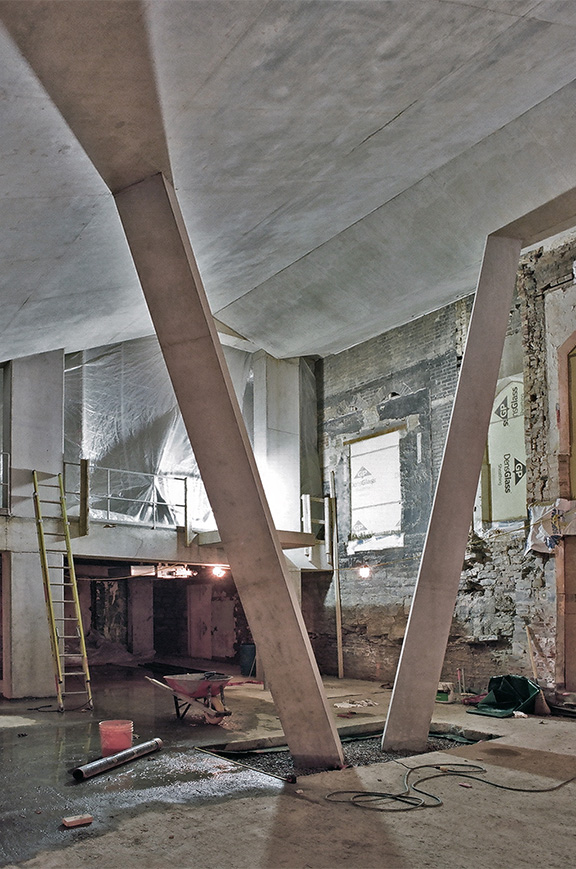
Photo by Peter MacCallum courtesy of the Daniels Faculty
Take a live look at DFALD construction
Comments Off on V-Columns at One Spadina
We will be posting more construction photos of UoT’s new Daniels Faculty of Architecture, Landscape and Design school soon; in the meantime check out this DFALD update from Lafarge Holcim Foundation. [DFALD won the 2014 Holcim Acknowledgement Prize for sustainable design.] Also check out the project webcam for a live look.
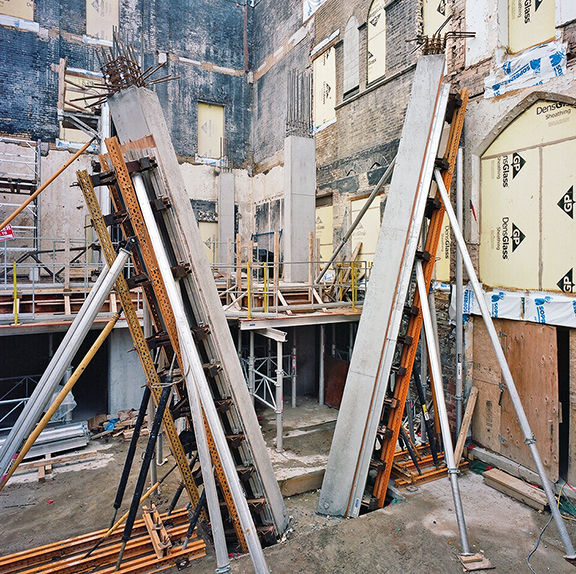
photo by Peter MacCallum
Comments Off on Beyond the frame: One Spadina begins to take shape