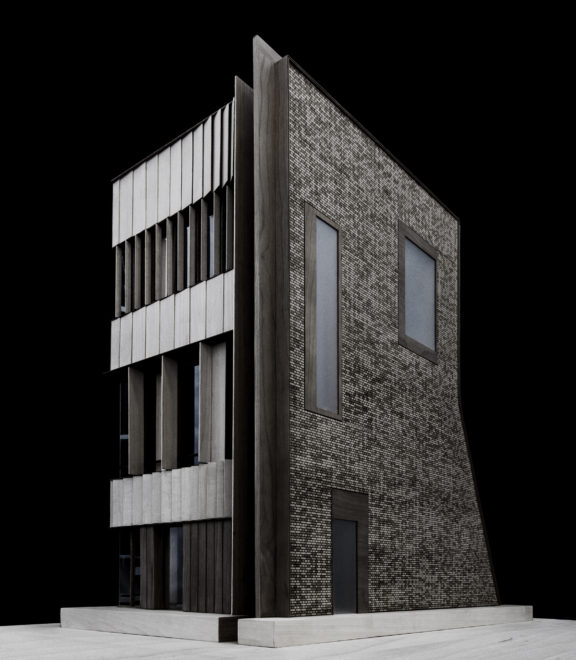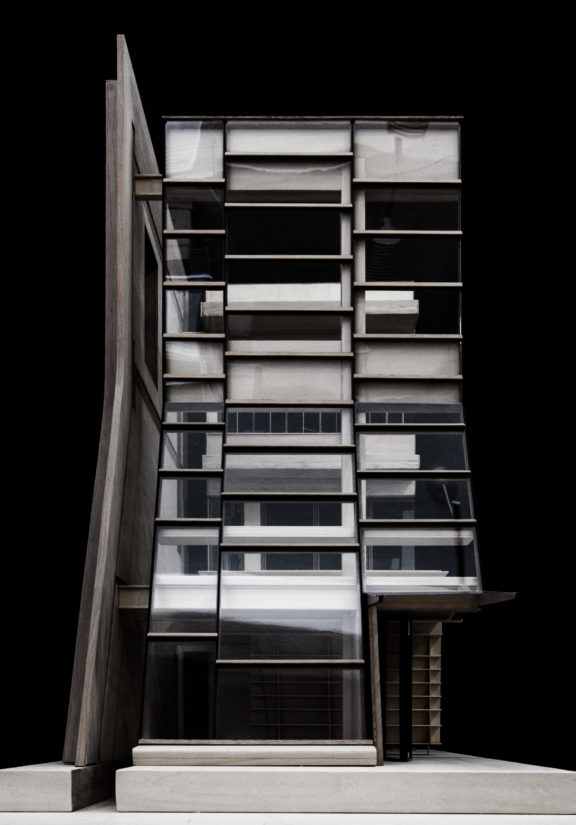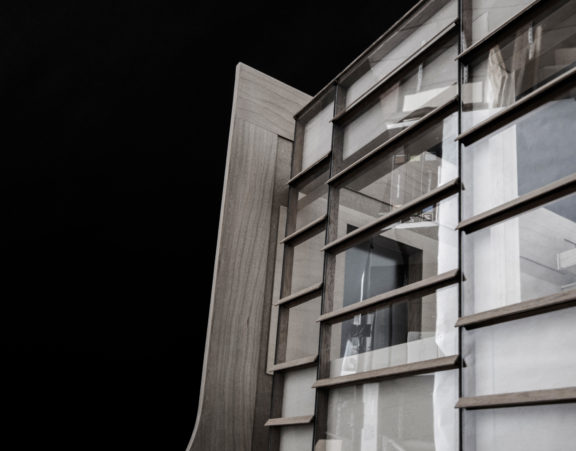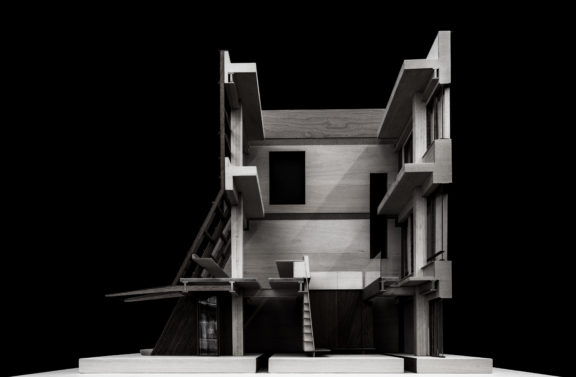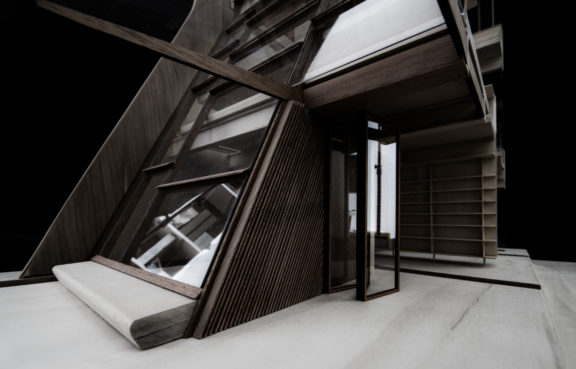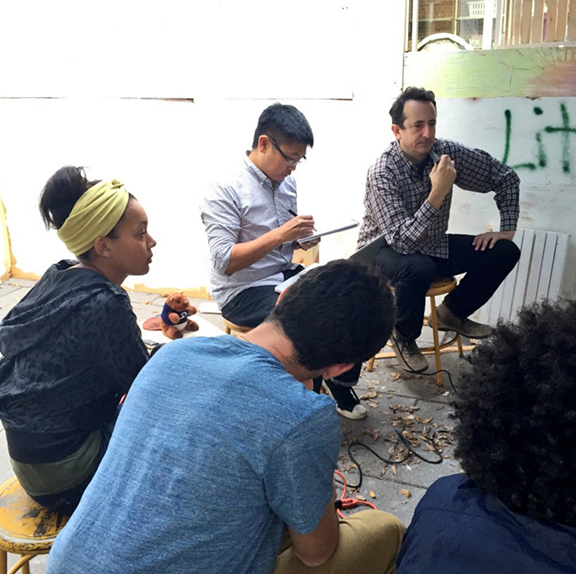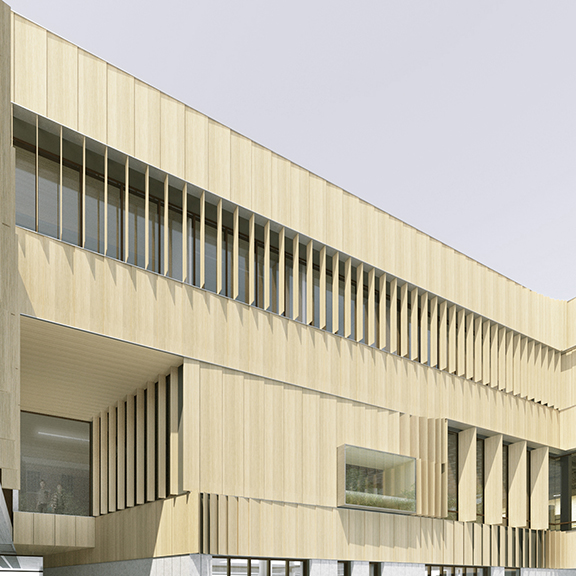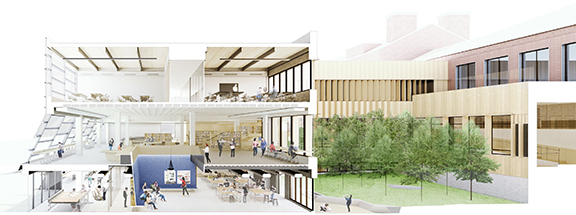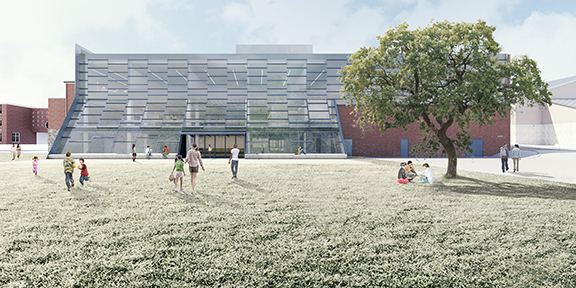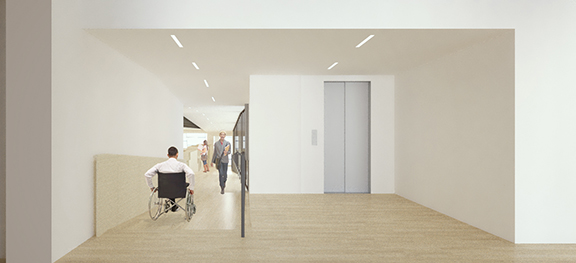
The realities of a campus built over the span of 90 years has produced a challenge of accessibility between the multiple buildings at Beaver Country Day School. Across five structures (the main building and auditorium built in 1925, and the Science Wing and Library built in 1967) there was an 8 foot grade difference from adjacent floor levels which will require an extensive ramp at the maximum allowable slope to adjoin the main levels. Additionally two new elevators are being added: the first is a 4 stop, embedded in the mass of the existing building and the other, a six stop, will be in the new addition connecting multiple offset floors.
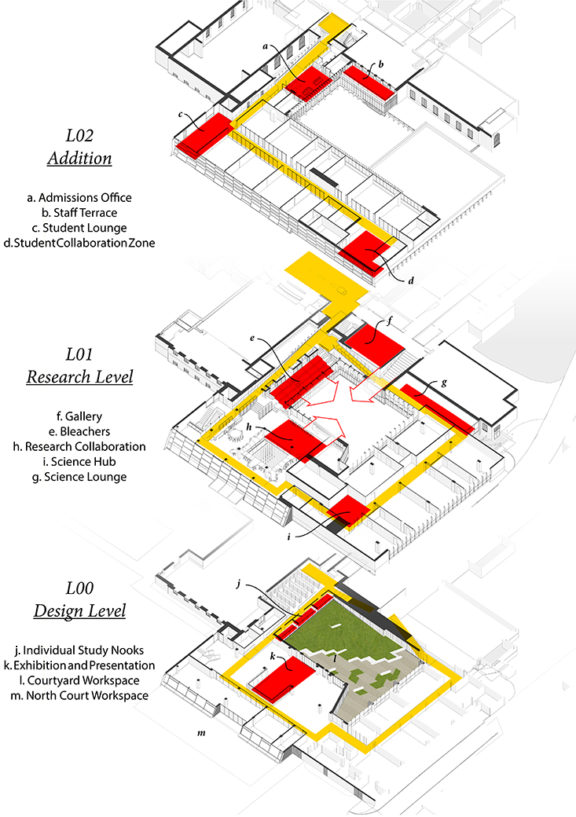

A three-story connecting “bridge” volume contains part of the ramp, animating the prime circulation route with study carrels, presentation spaces, a lounge, and comfortable bench seating.
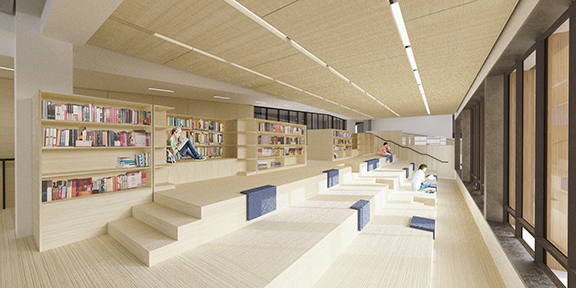
Comments Off on Accessible Education: Renovating a 90 year old school
