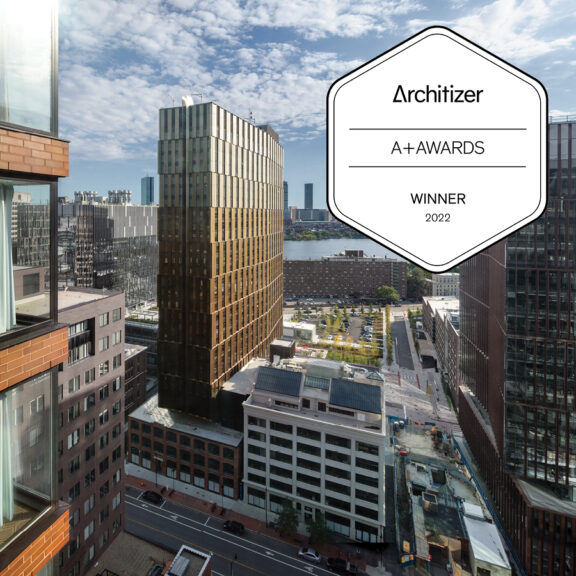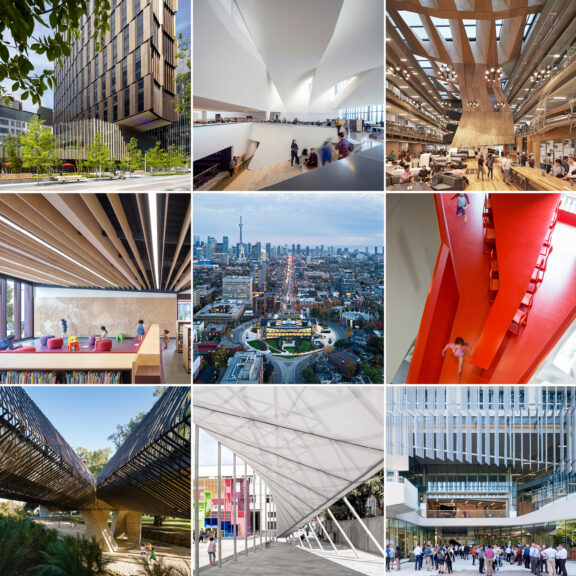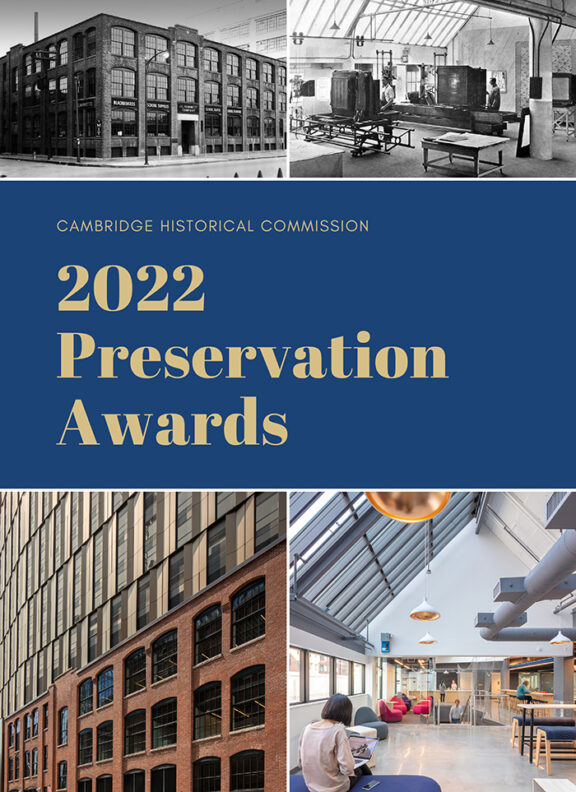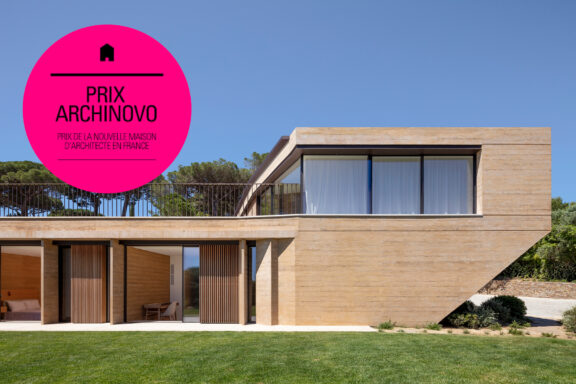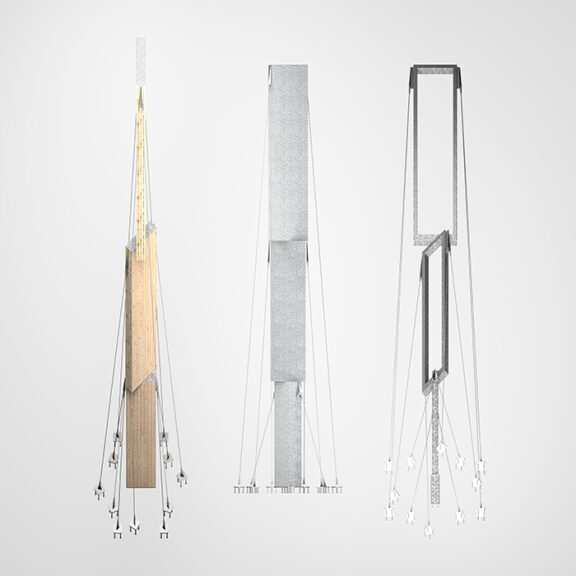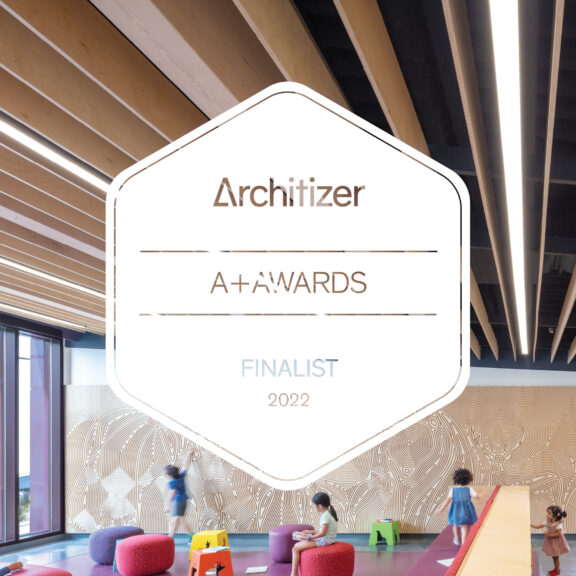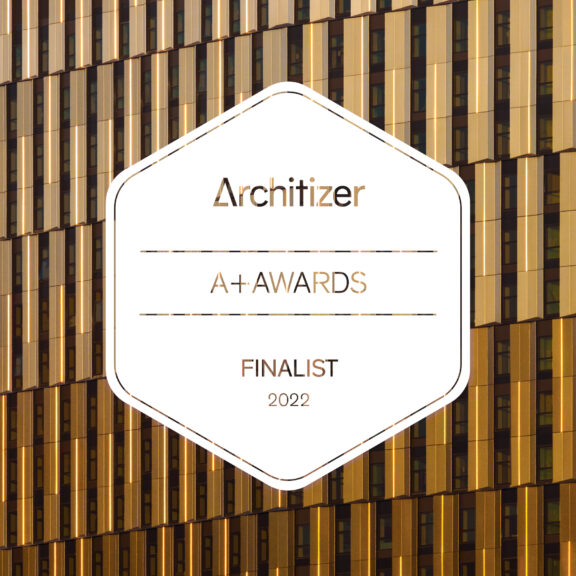
NADAAA is currently seeking an Architect with 5-10 years of experience to join its architectural team in the design of progressive projects ranging from gallery installations to large institutional buildings.
Applicants must have the following qualifications to be considered for the position:
• Bachelor of Architecture degree or a Master of Architecture degree
• At least 5-10 years of professional experience
• Experience with construction documents and high-level presentation production.
• Computer expertise in Revit, AutoCAD, and Rhino3d
Other position qualifications include:
- Strong design and graphic skills
- Knowledge of space programming, contract documents (including detailing, specifications, production management, design production), and contract administration
- Excellent written, verbal, and visual communication skills with various levels of individuals including clients, consultants, and architects
- Experience as team leader and project manager
- Ability to juggle multiple tasks, collaborate on large teams and work well under deadlines
Start date: ASAP
Please submit qualified resumes and portfolios in PDF format under 20 MB to nada@nadaaa.com. Please mention your years of experience in the email’s subject line. Please no phone calls or hard copy portfolios.
Comments Off on WE’RE HIRING!
